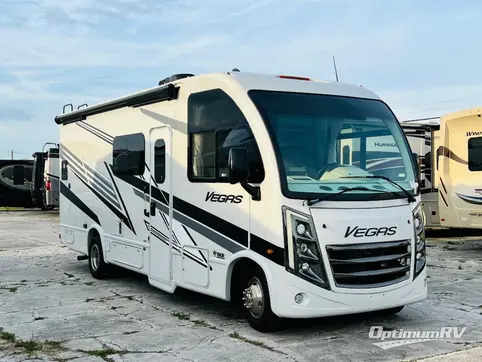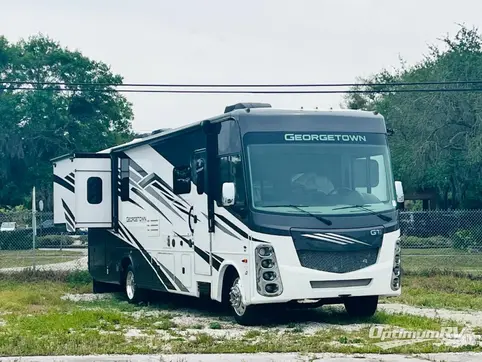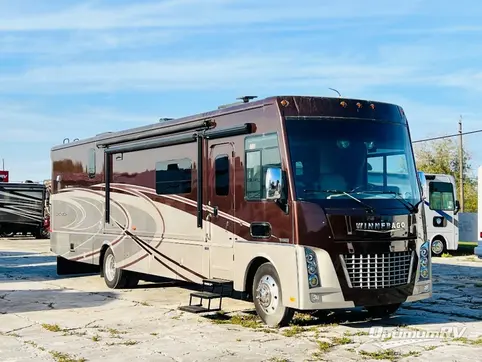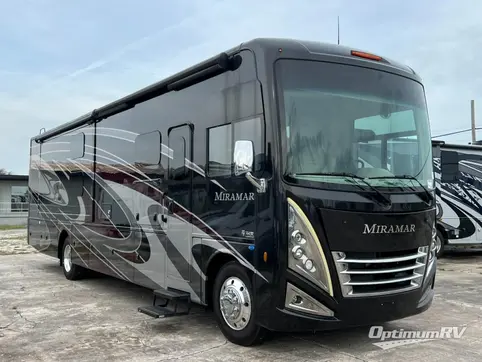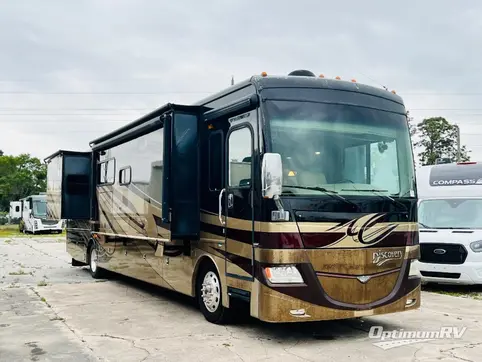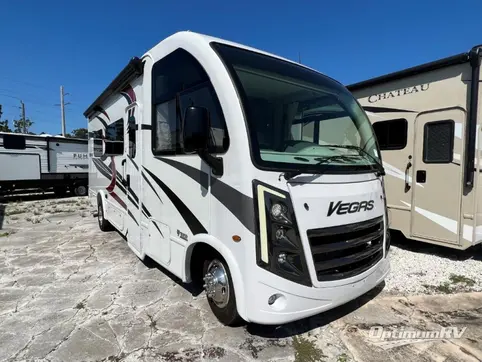- Sleeps 5
- 2 Slides
- Gas
- Outdoor Entertainment
Floorplan

Features
- Outdoor Entertainment
See us for a complete list of features and available options!
All standard features and specifications are subject to change.
All warranty info is typically reserved for new units and is subject to specific terms and conditions. See us for more details.
Specifications
- Sleeps 5
- Slides 2
- Ext Width 101
- Ext Height 154
- Int Height 84
- Hitch Weight 5,000
- GVWR 24,000
- Fresh Water Capacity 70
- Grey Water Capacity 66
- Black Water Capacity 50
- Tire Size 255/80R22.5
- Fuel Type Gas
- Fuel Capacity 80
- Engine 6.8L V10
- Horsepower 320
- Torque 460
- Chassis Ford
- Wheelbase 228
- Available Beds King
- Refrigerator Type Two Door
- Convection Cooking True
- Cooktop Burners 3
- Shower Type Standard
- Number of Awnings 1
- Tire Size 255/80R22.5
- TV Info Cab TV, LR TV, BR TV, Ext. TV
- Electrical Service 50
- VIN 1F66F5DY7K0A08513
Description
Enjoy each journey you take in this Tiffin Allegro 32 SA class A motor home. You will find plenty of space with two large slide outs, a king size bed, and all the amenities you need to have the freedom to explore distant places in comfort.
Enter the side door behind the passenger seat. Once inside take a look back and see just how spacious the interior is. There is a double sink, three burner range with microwave overhead, refrigerator, and pantry along the curb side just beyond the entry door. So, cooking your favorite gourmet meals will be a cinch!
On the right side find a slide out booth dinette and sofa bed with overhead cabinet. You can even choose to have an optional dinette with a computer station and an L-shaped chaise sofa bed with coffee table. A standard TV is mounted along the outer bathroom wall for perfect viewing from any seating in the room, also you can add an optional fireplace for those chilly evenings!
A sliding door blocks off the bedroom and bathroom space from the front living area. When you enter you will find a shower on your right and private toilet and vanity with sink on your left including some overhead storage cabinets.
Continue on back to the master bedroom where you will enjoy a relaxing retreat with plenty of space. There is a king bed slide out including nightstands on both sides. A rear wall storage space, and opposite the bed there is a wardrobe with drawers, and vanity with TV, plus so much more!
Photo Gallery
































