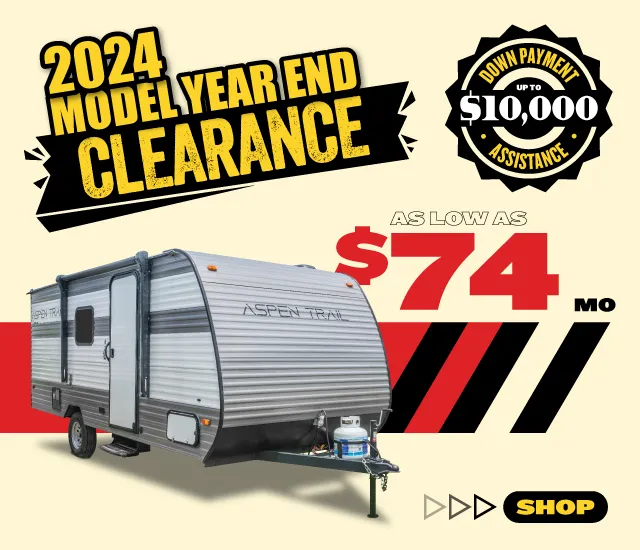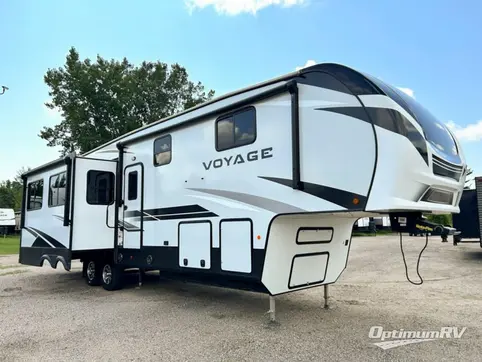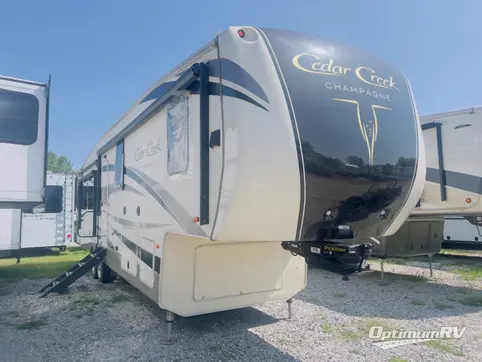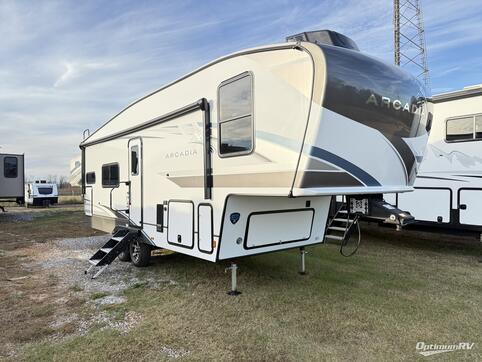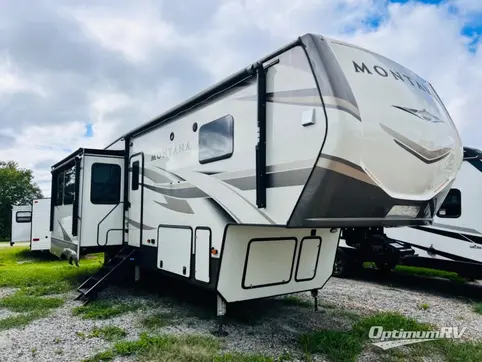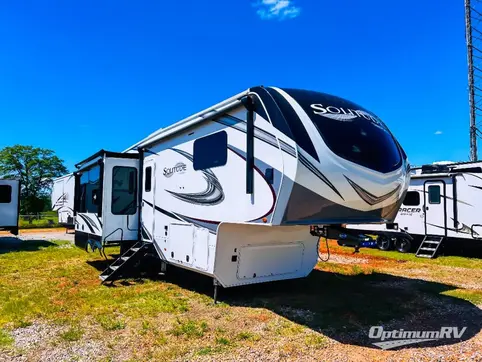- Sleeps 4
- 3 Slides
- 12,803 lbs
- Front Bedroom
- Kitchen Island
- Rear Living Area
Floorplan

Features
- Front Bedroom
- Kitchen Island
- Rear Living Area
See us for a complete list of features and available options!
All standard features and specifications are subject to change.
All warranty info is typically reserved for new units and is subject to specific terms and conditions. See us for more details.
Specifications
- Sleeps 4
- Slides 3
- Ext Width 96
- Ext Height 155
- Hitch Weight 2,490
- Fresh Water Capacity 66
- Grey Water Capacity 93
- Black Water Capacity 50
- Tire Size ST235/80R16E
- Furnace BTU 35,000
- Miles 2
- Dry Weight 12,803
- Cargo Weight 3,187
- Tire Size ST235/80R16E
- VIN 4YDF35820E4700179
Description
Step inside this spacious Montana fifth wheel by Keystone RV. Model 3582RL features a rear living layout, triple slides throughout, a convenient kitchen island, and so much more!
As you enter you will see how open the main living space is with dual opposing slides that make up the kitchen and living room space. There is a dining table for two and two recliners in a slide-out to the left of the door. A convenient closet to your immediate right as you walk in can be used as a washer/dryer closet if you choose.
Straight inside is an angled 12 cu. ft. refrigerator flanked by two pantries for storage. The convenient kitchen island offers additional counter space, storage, and the double kitchen sink.
Behind the island find a slide-out counter with a three burner range and microwave oven, plenty of storage both above and below, including drawer space as well. A floor to ceiling pantry is found just before the entertainment center which includes storage on either side of a large HD TV and a pull-out desk area. You can also add an optional electric fireplace if you like.
Along the rear wall find a large picture window with two rocker recliners and an end table between. There are overhead cabinets the entire width of the unit with some featuring decorative glass doors.
The front of Montana 3582RL features two steps up to a walk-through bath and front bedroom. There is a 48" x 30" shower on the left and a private toilet area with sink and medicine cabinet on the right.
Head into the bedroom through a sliding door where you will find a slide-out wardrobe and queen size bed. There is a sink in the corner opposite the bed with overhead storage, a bank of drawers with storage on either side of a HDTV. The front wall features a full wall wardrobe with hamper inside, and plenty of space to hang clothes, and so much more!
