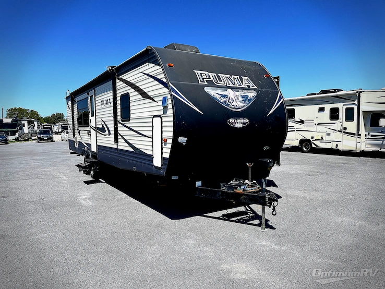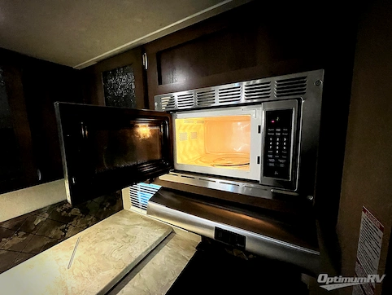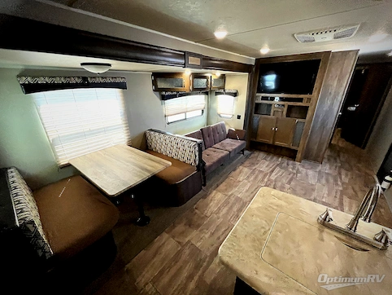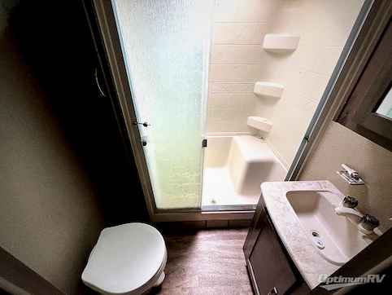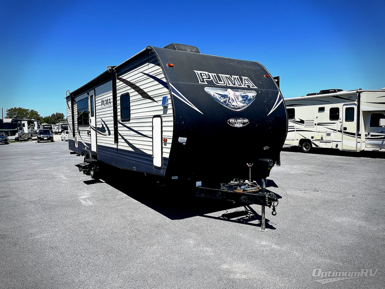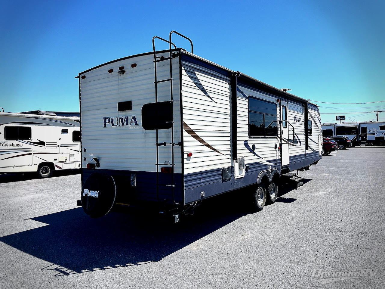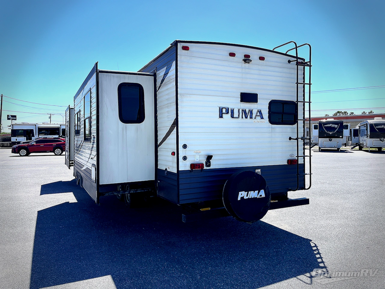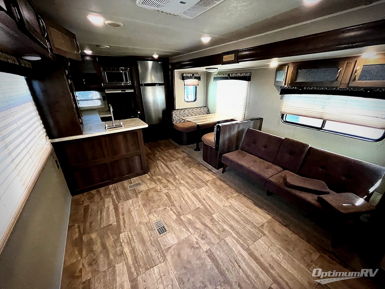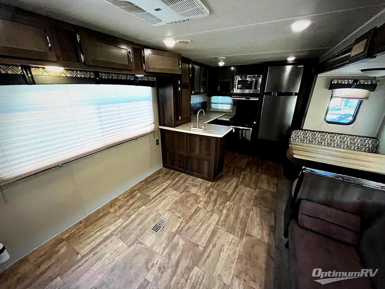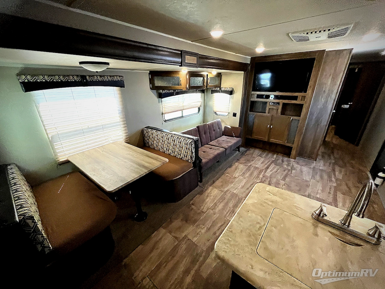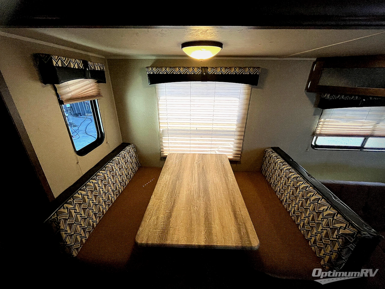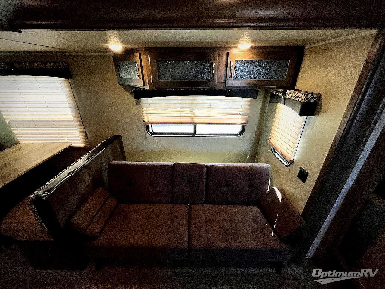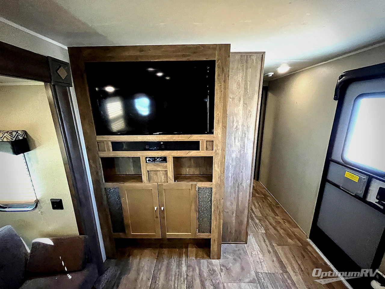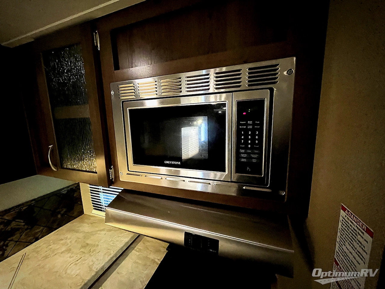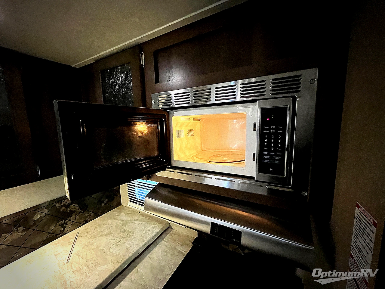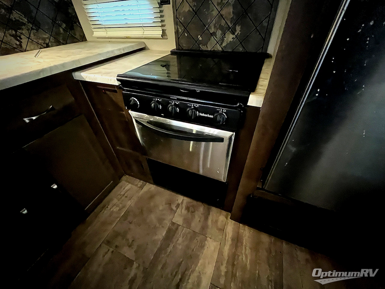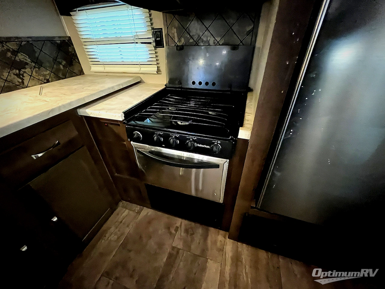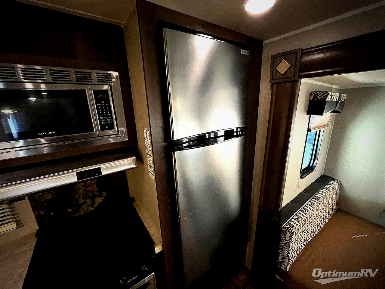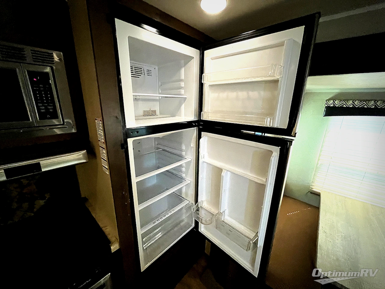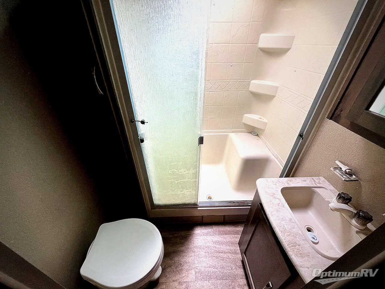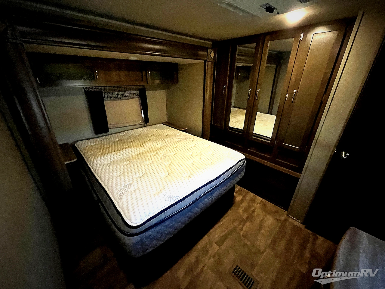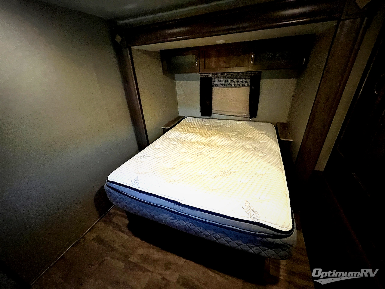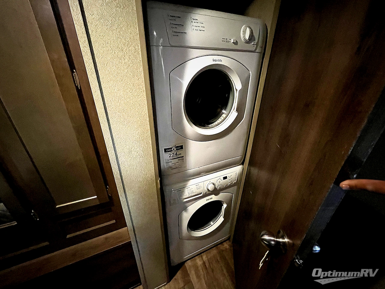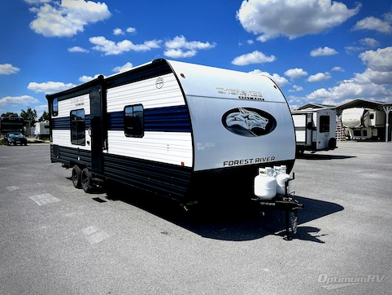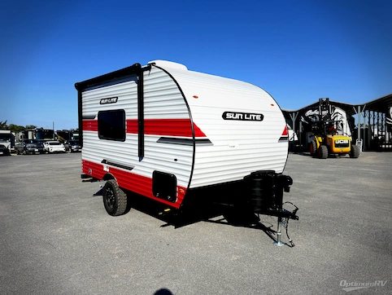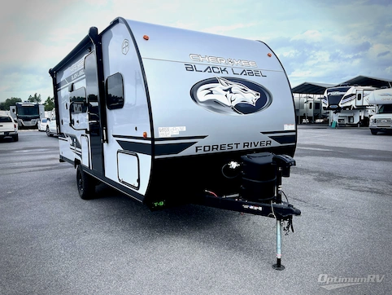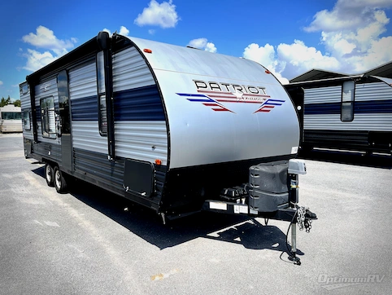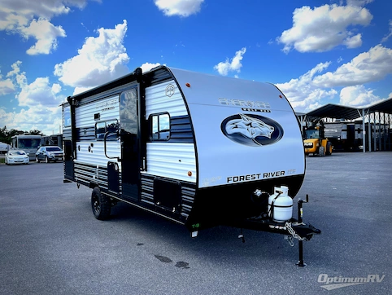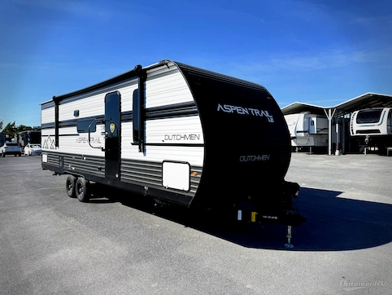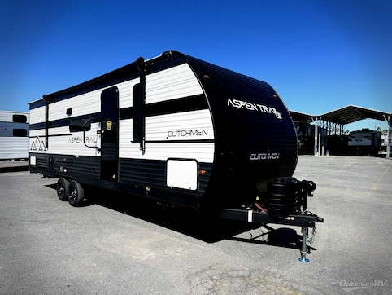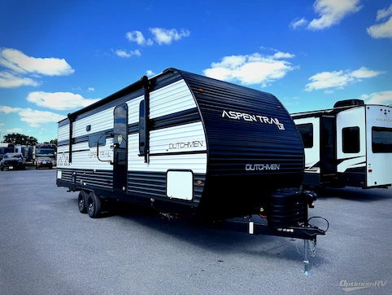- Sleeps 4
- 2 Slides
- 7,839 lbs
- Front Bedroom
- Outdoor Kitchen
- Rear Kitchen
Floorplan
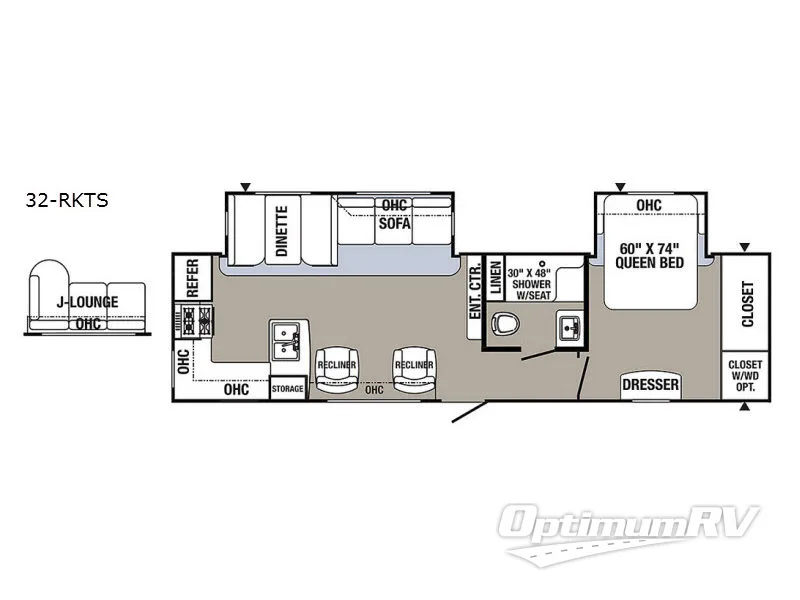
Features
- Front Bedroom
- Outdoor Kitchen
- Rear Kitchen
See us for a complete list of features and available options!
All standard features and specifications are subject to change.
All warranty info is typically reserved for new units and is subject to specific terms and conditions. See us for more details.
Specifications
- Sleeps 4
- Slides 2
- Ext Width 96
- Ext Height 133
- Int Height 80
- Hitch Weight 1,137
- GVWR 9,937
- Fresh Water Capacity 51
- Grey Water Capacity 70
- Black Water Capacity 35
- Tire Size 15
- Furnace BTU 30,000
- Dry Weight 7,839
- Cargo Weight 2,098
- Interior Color 4
- Tire Size 15
- VIN 4X4TPUH24HP067543
Description
SPEAK TO ONE OF OUR PURCHASING EXPERTS IN LA FERIA AT 956-215-8805
This Palomino Puma travel trailer 32-RKTS has plenty of room inside thanks to two slide outs. There is also a rear kitchen layout, and a spacious front master bedroom, plus so much more!
Step inside and notice the convenient location of the bathroom featuring a 30" x 48" shower with seat. There is also a toilet, vanity with sink, plus a linen cabinet for your towels and toiletries.
Continue to the front and find a spacious master bedroom with a road side queen slide out bed that includes overhead storage and nightstands. There is a dresser opposite the bed, and a full front closet with a washer/dryer prep option.
Head towards the rear to enjoy the living area with two recliners along the curb side wall including overhead storage. There is a nice entertainment center found along the interior wall for easy viewing from the recliners, or from the sofa/dinette slide out along the road side wall. There is additional storage above the sofa for your things, and you can easily create sleeping for added guests at night with each.
The kitchen is along the rear wall of this Puma model and features a u-shaped counter with a double sink, storage, and a three burner range, plus a refrigerator. There is also plenty of counter space and storage both above and below, and so much more!
On the outside of this unit you will find ample storage in front, as well as in the rear side slide out. You can also choose to add a J-lounge in place of the two recliners inside if you like.
Step inside and notice the convenient location of the bathroom featuring a 30" x 48" shower with seat. There is also a toilet, vanity with sink, plus a linen cabinet for your towels and toiletries.
Continue to the front and find a spacious master bedroom with a road side queen slide out bed that includes overhead storage and nightstands. There is a dresser opposite the bed, and a full front closet with a washer/dryer prep option.
Head towards the rear to enjoy the living area with two recliners along the curb side wall including overhead storage. There is a nice entertainment center found along the interior wall for easy viewing from the recliners, or from the sofa/dinette slide out along the road side wall. There is additional storage above the sofa for your things, and you can easily create sleeping for added guests at night with each.
The kitchen is along the rear wall of this Puma model and features a u-shaped counter with a double sink, storage, and a three burner range, plus a refrigerator. There is also plenty of counter space and storage both above and below, and so much more!
On the outside of this unit you will find ample storage in front, as well as in the rear side slide out. You can also choose to add a J-lounge in place of the two recliners inside if you like.
