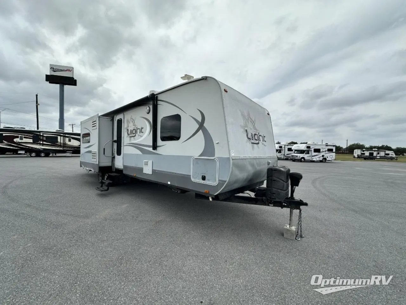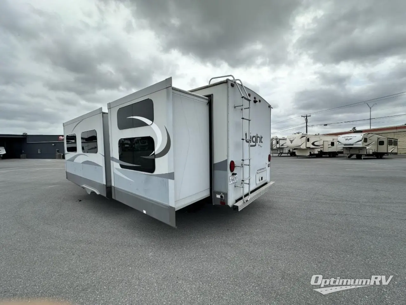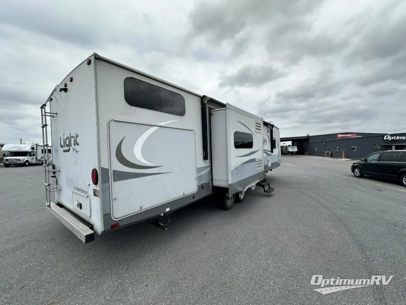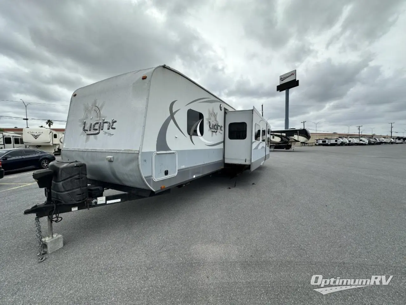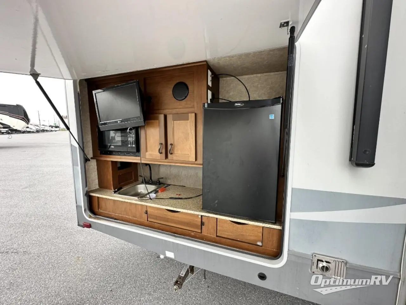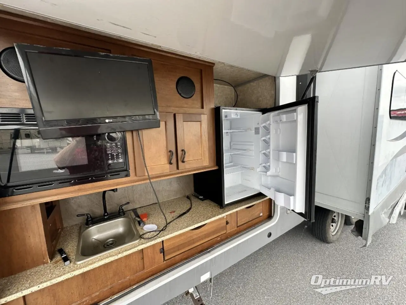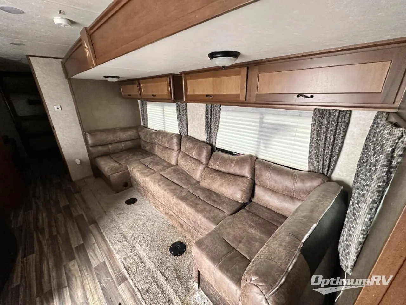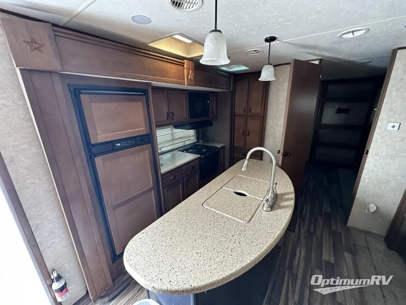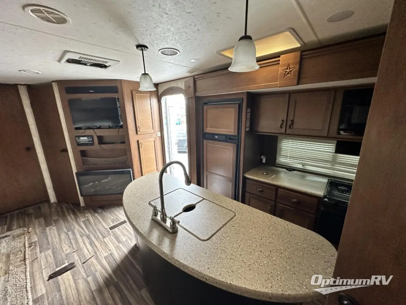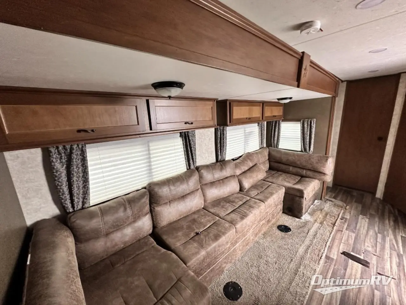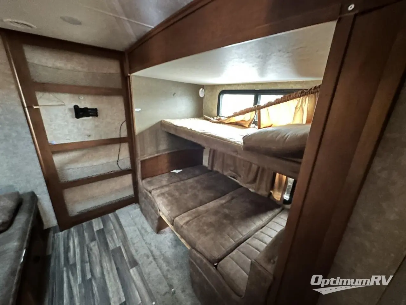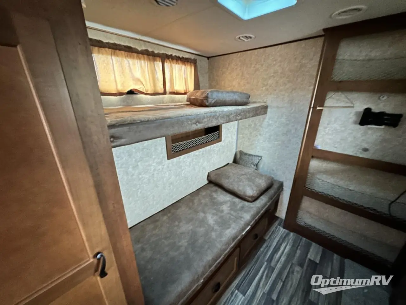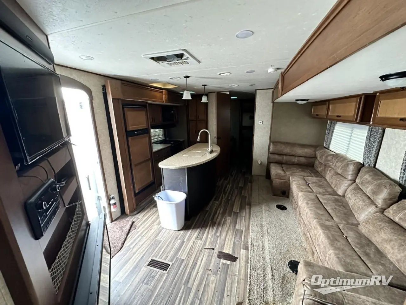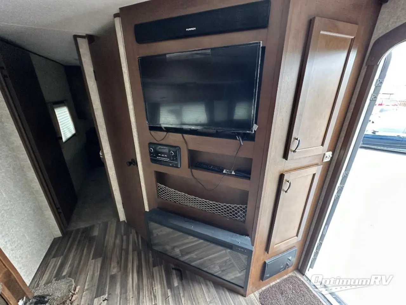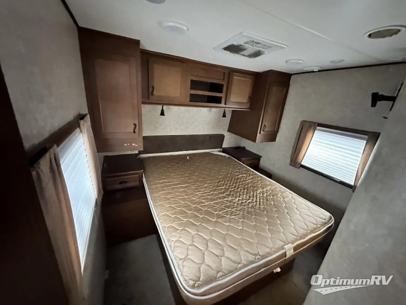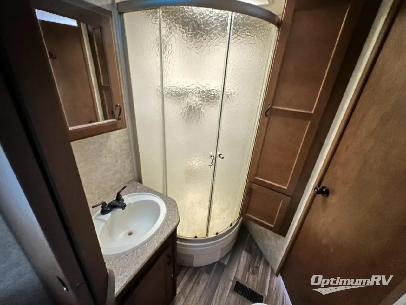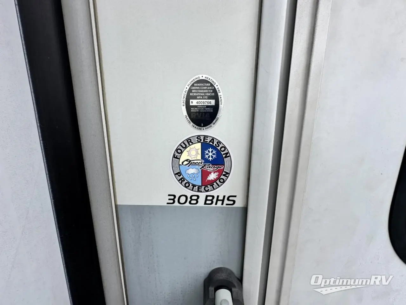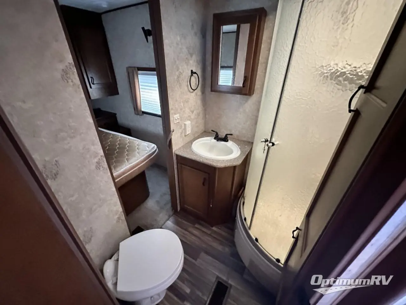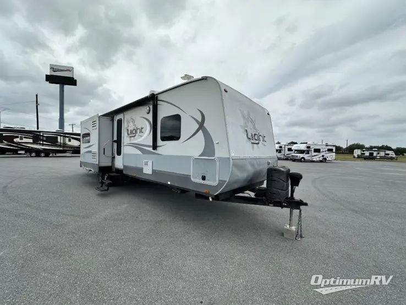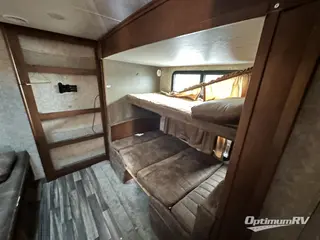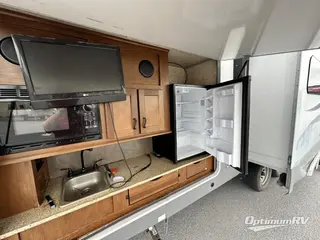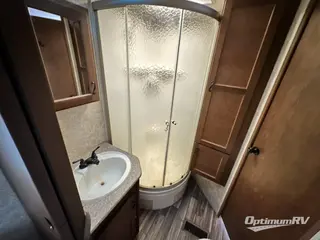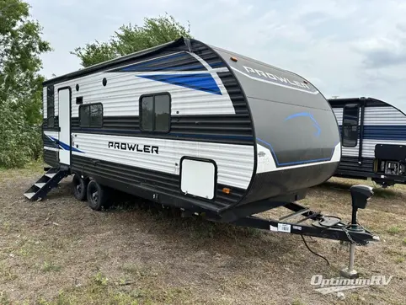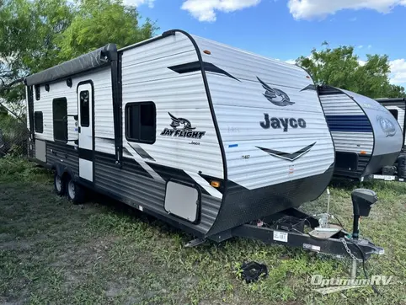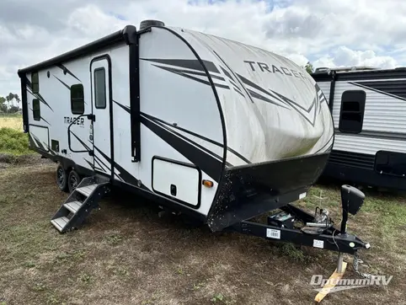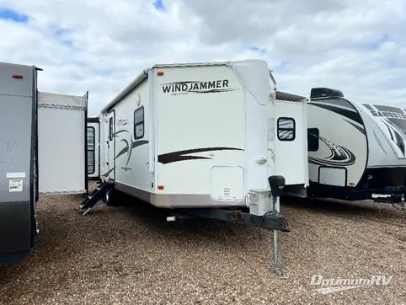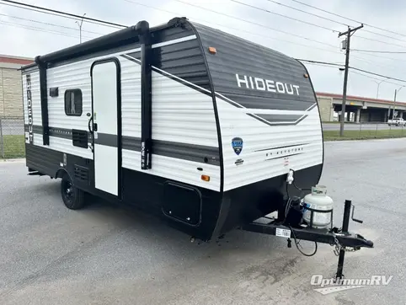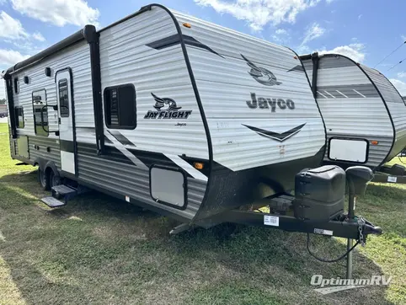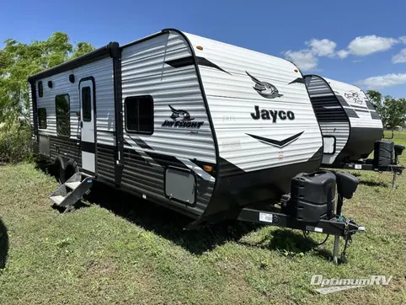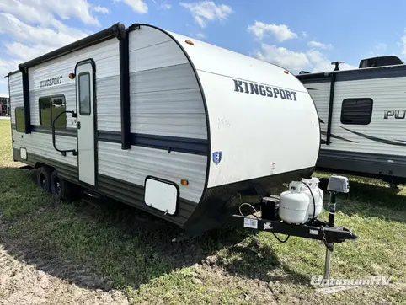- Sleeps 8
- 3 Slides
- 37ft 3.00in Long
- 8,735 lbs
- Bunkhouse
- Front Bedroom
Floorplan
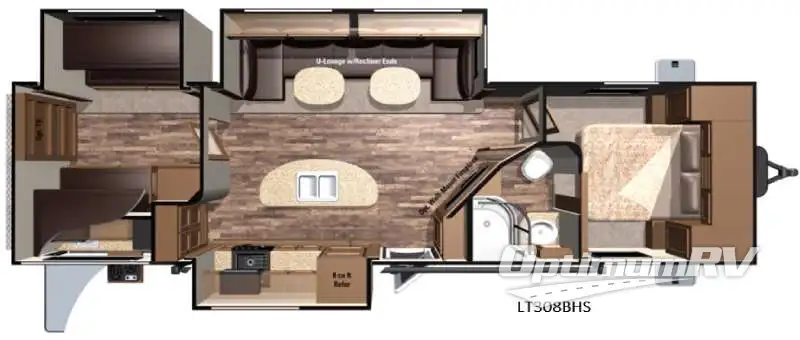
Features
- Bunkhouse
- Front Bedroom
- Kitchen Island
- Outdoor Kitchen
See us for a complete list of features and available options!
All standard features and specifications are subject to change.
All warranty info is typically reserved for new units and is subject to specific terms and conditions. See us for more details.
Specifications
- Sleeps8
- Slides3
- Ext Width100
- Ext Height138
- Length447
- Hitch Weight995
- GVWR9,995
- Fresh Water Capacity50
- Grey Water Capacity62
- Black Water Capacity31
- Tire Size15
- Dry Weight8,735
- Cargo Weight1,260
- Interior ColorIvory, Limestone, Sonic
- Tire Size15
- VIN58TTX372XG2023183
Description
SPEAK TO ONE OF OUR PURCHASING EXPERTS IN LA FERIA AT 956-215-8805
THIS UNIT IS ROUGH, NEEDS WORK, IT IS SOLD AS IS.
The Open Range Light travel trailer model 308BHS by Highland Ridge RV features triple slides, a rear bunkhouse, a convenient kitchen island, and an outdoor kitchen too!
Step inside and see how easy camping with a large crew can be in this spacious unit. You will find the kitchen to the left of the door has everything needed to prepare and cook food. There is a refrigerator, counter space, a three burner range, and microwave slide. A pantry for your non-perishables and paper goods is next to the slide. The kitchen island includes double sinks making it convenient for prep work, storage, and more.
Opposite the door side is a large slide out U-shaped lounge with recliner ends and two dining tables. Plenty of space for everyone when it comes to mealtime. There are also overhead cabinets above for storage. Enjoy the LCD TV located across the room on the angled wall of the bathroom. You can even choose to add a wall-mounted fireplace below.
The bath features a radius shower, toilet, sink, and linen cabinet, plus a sliding pocket door that leads into the front master suite for added convenience.
The front bedroom provides a restful retreat with a comfortable queen size bed, nightstands and shirt closets on both sides, plus overhead cabinets for more storage. You will even find a large pass-through compartment on the exterior that is located beneath the front bedroom.
Back to the rear of this Open Range Light unit the bunkhouse is where you will likely find the kids. There is a booth dinette slide with a bunk above on the right, and a bench sofa with bunk above and storage below on the left side. You can choose to add an LCD TV between the two sets along the rear wall. There is also storage to the right just inside the bunkhouse door, plus so much more!
Photo Gallery
