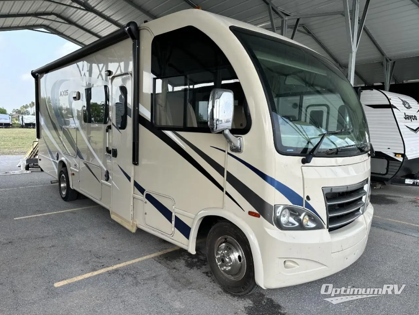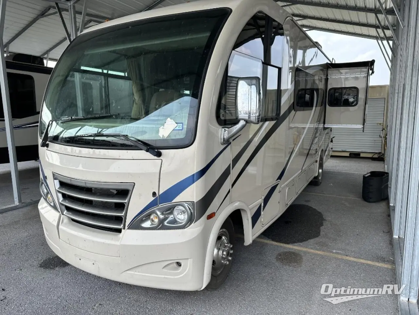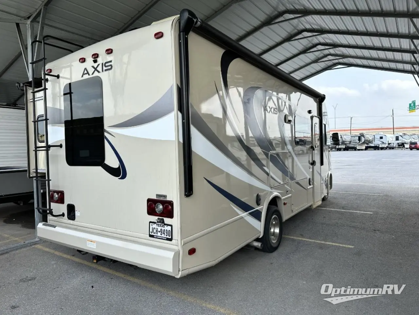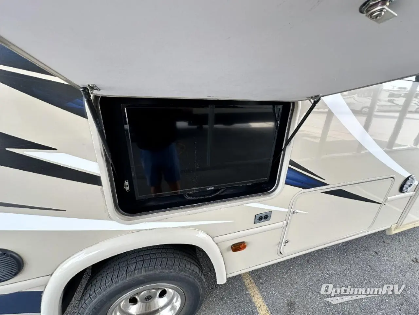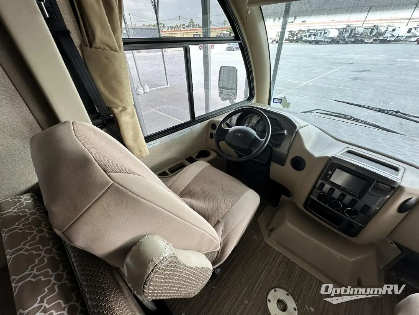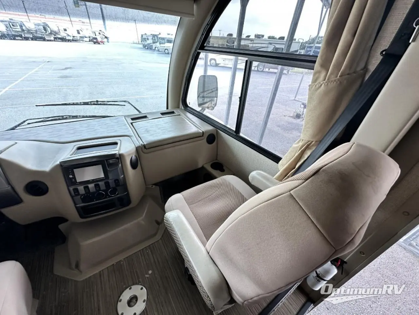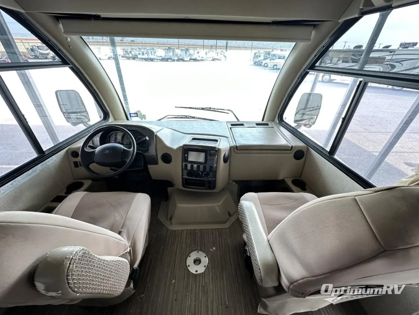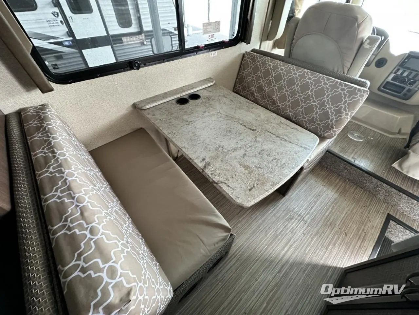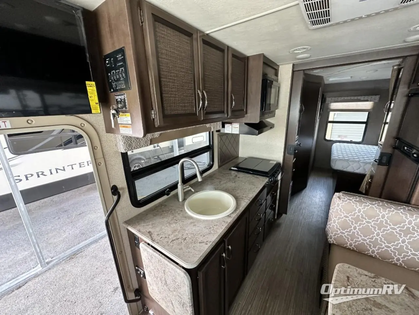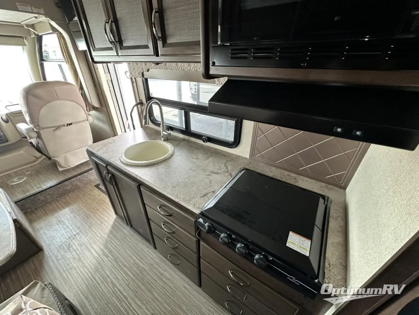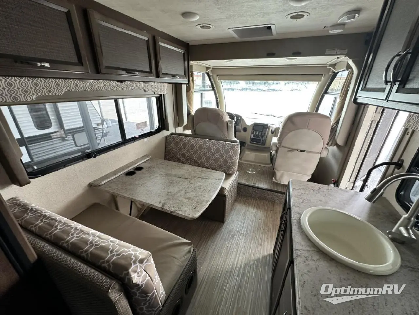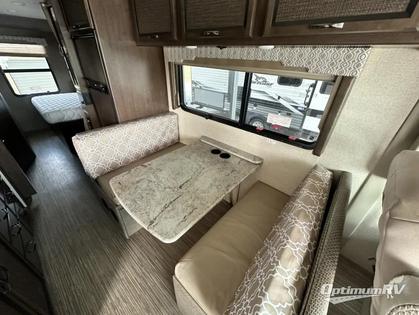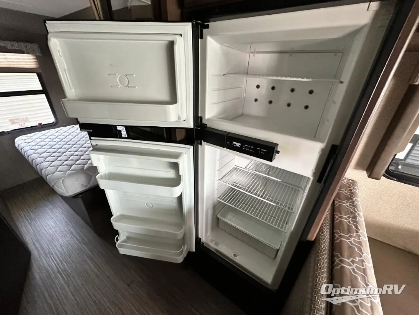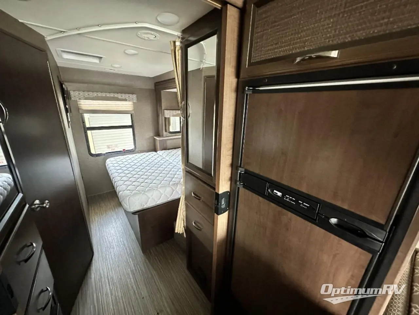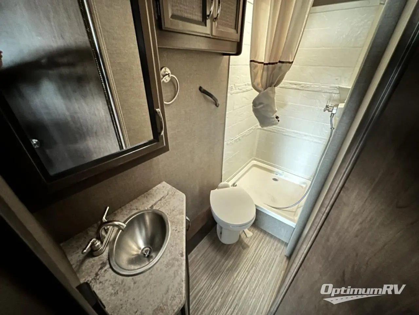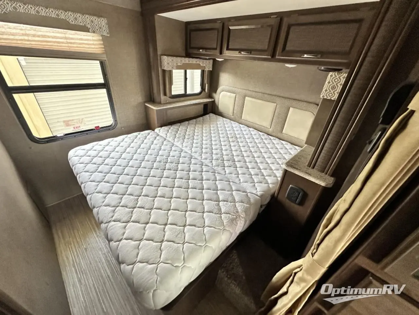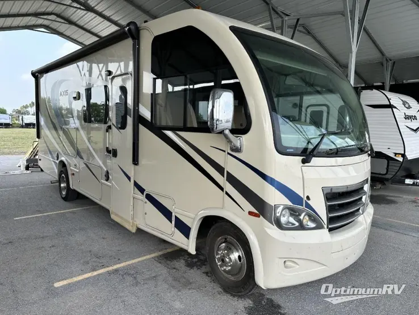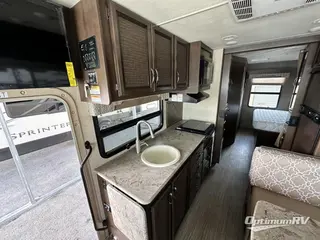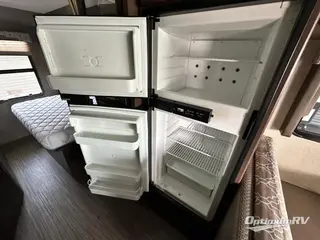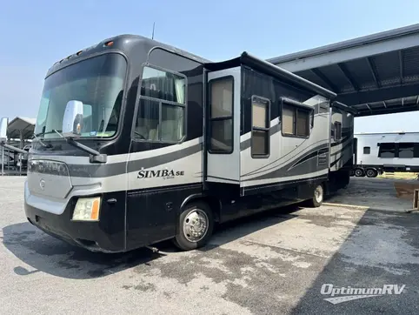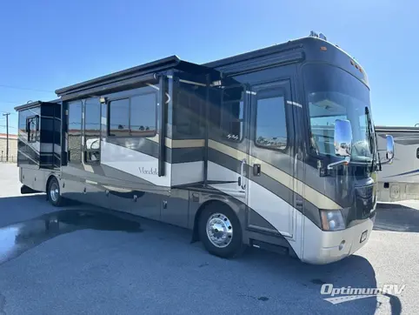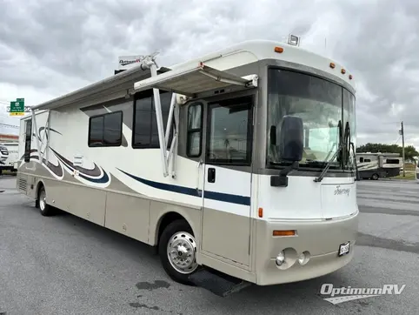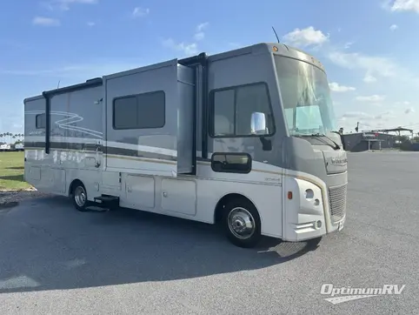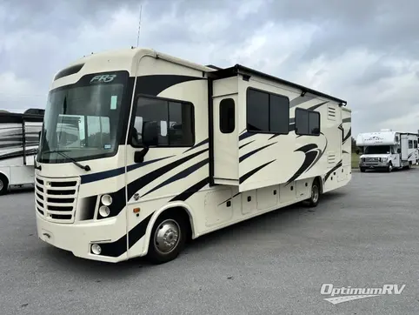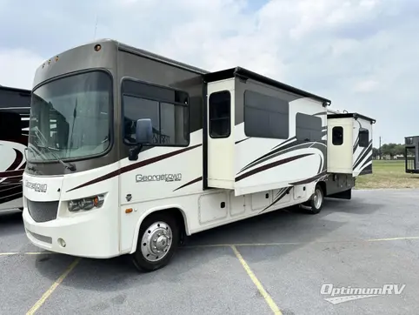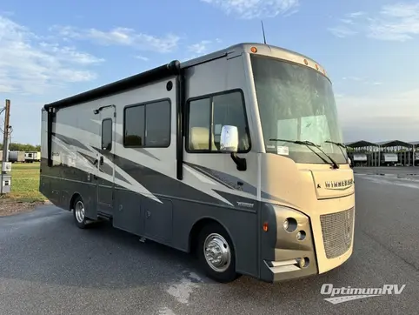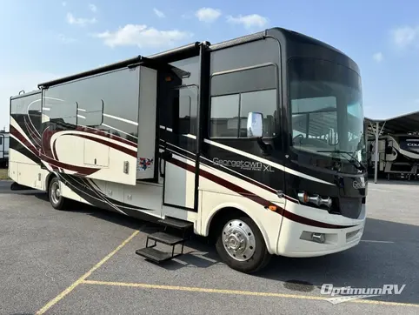- Sleeps 4
- 1 Slides
- Gas
- 26ft 6.00in Long
- Bunk Over Cab
- Outdoor Entertainment
Floorplan
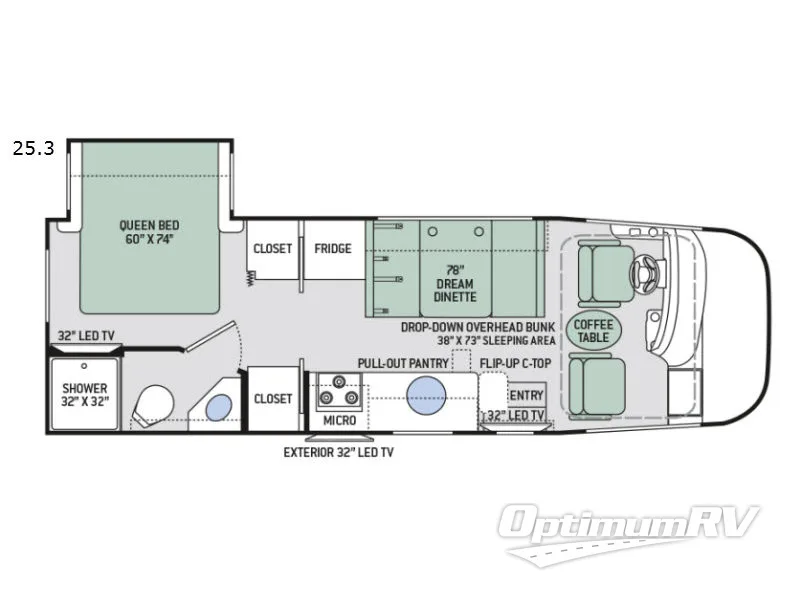
Features
- Bunk Over Cab
- Outdoor Entertainment
- Rear Bath
See us for a complete list of features and available options!
All standard features and specifications are subject to change.
All warranty info is typically reserved for new units and is subject to specific terms and conditions. See us for more details.
Specifications
- Sleeps4
- Slides1
- Ext Width94
- Ext Height135
- Length318
- Int Height82
- Hitch Weight8,000
- GVWR12,500
- Fresh Water Capacity50
- Grey Water Capacity41
- Black Water Capacity30
- Tire Size16
- Furnace BTU30,000
- Fuel TypeGas
- Fuel Capacity55
- Engine6.8L Triton V10
- Horsepower305
- Torque420
- ChassisFord E-Series
- Wheelbase188
- Available Beds1
- Refrigerator TypeDouble Door
- Refrigerator Size6
- Cooktop Burners3
- Shower Size32 x 32
- Number of Awnings2
- Exterior ColorWindjammer or Vanilla Ice on HD-MAX
- Interior ColorHarbor Shores, Whisper Dune II
- GeneratorCummins Onan RV QG 4000
- Tire Size16
- TV InfoAbove Entry Door 32"" LED, Bedroom 32"" LED, Exterior 32"" LED
- VIN1FC4E4KS3GDC39215
Description
SPEAK TO ONE OF OUR PURCHASING EXPERTS IN LA FERIA AT 956-215-8805
This Thor Motor Coach Axis model 25.3 class A gas motorhome features a rear bedroom with side queen bed slide out, a rear corner bath, plus all of the amenities you need to comfortably spend time on the go.
As you enter there is a 32" LED TV above the door. This can easily be viewed from the Dream Dinette that is straight ahead. The dinette features seat belts for safety while traveling, and it easily makes into a bed.
To the left of the entry door find a kitchen where you can conveniently prepare and cook meals. There is a round sink, a counter space along with a flip up counter-top extension, a pull-out pantry, and a three burner range with an overhead microwave. There are also plenty of overhead cabinets and lower cupboards and drawers for dishes and things. The refrigerator is beside the Dream Dinette.
Slide open the doors to enter into the private rear bedroom. Here you will find plenty of closet space in the two closets that are opposite one another. Enjoy a great night's rest on the queen bed slide out which is along the road side wall. A 32" LED TV is located on the opposite wall for easy viewing from the bed.
A rear private corner bathroom includes a shower, a toilet, a sink, and overhead cabinets. You will love the convenience of your own on board bath!
If you need an additional sleeping space, the drop-down overhead bunk above the cab provides a 38" x 73" sleeping space for an added guest.
Outside you can watch your favorite television show while enjoying the great outdoors, plus so much more!
As you enter there is a 32" LED TV above the door. This can easily be viewed from the Dream Dinette that is straight ahead. The dinette features seat belts for safety while traveling, and it easily makes into a bed.
To the left of the entry door find a kitchen where you can conveniently prepare and cook meals. There is a round sink, a counter space along with a flip up counter-top extension, a pull-out pantry, and a three burner range with an overhead microwave. There are also plenty of overhead cabinets and lower cupboards and drawers for dishes and things. The refrigerator is beside the Dream Dinette.
Slide open the doors to enter into the private rear bedroom. Here you will find plenty of closet space in the two closets that are opposite one another. Enjoy a great night's rest on the queen bed slide out which is along the road side wall. A 32" LED TV is located on the opposite wall for easy viewing from the bed.
A rear private corner bathroom includes a shower, a toilet, a sink, and overhead cabinets. You will love the convenience of your own on board bath!
If you need an additional sleeping space, the drop-down overhead bunk above the cab provides a 38" x 73" sleeping space for an added guest.
Outside you can watch your favorite television show while enjoying the great outdoors, plus so much more!
Photo Gallery
