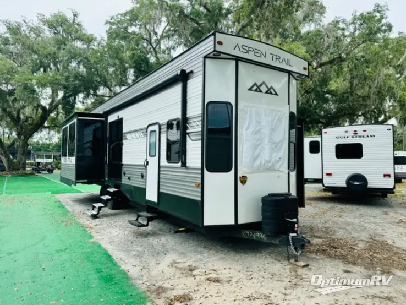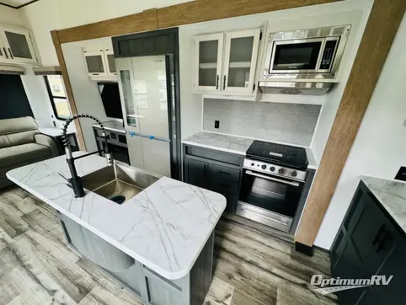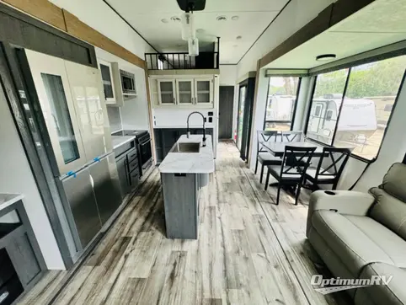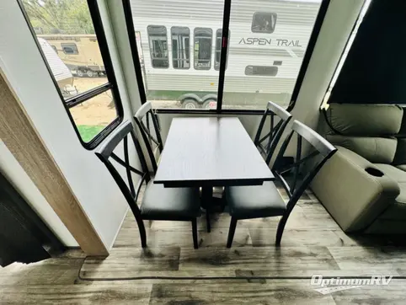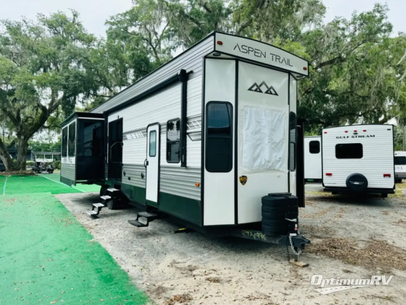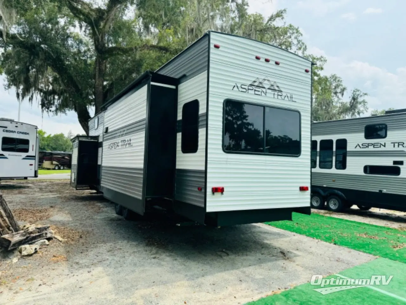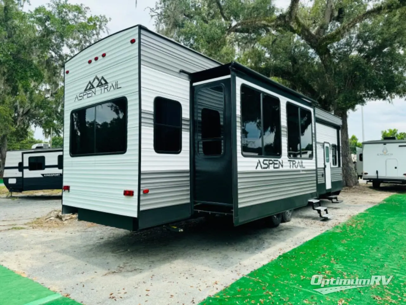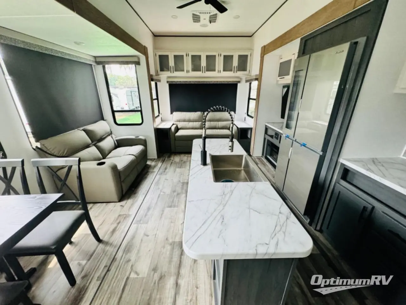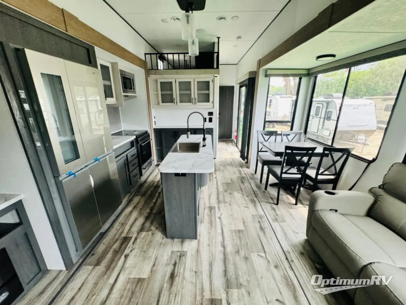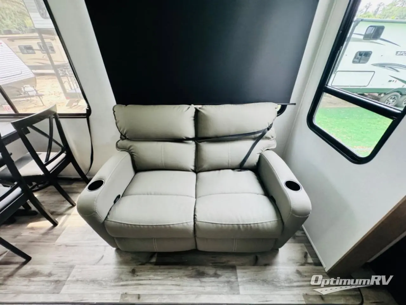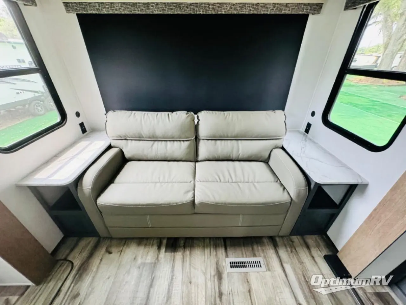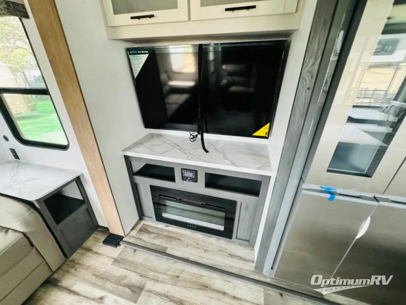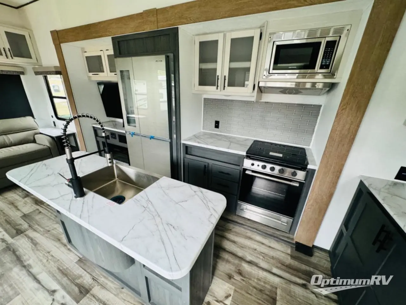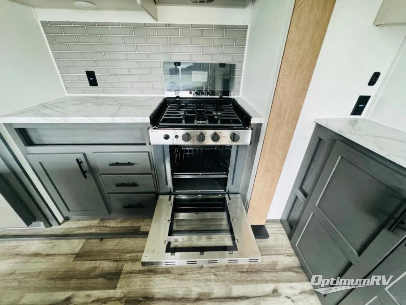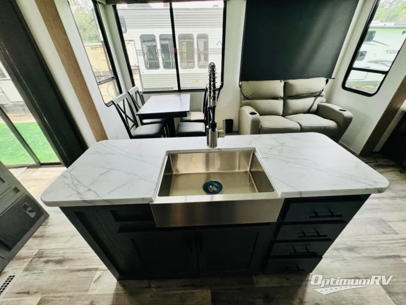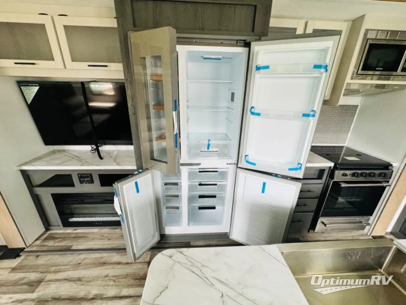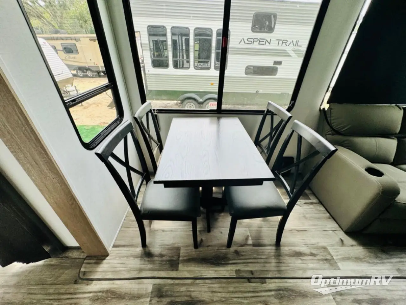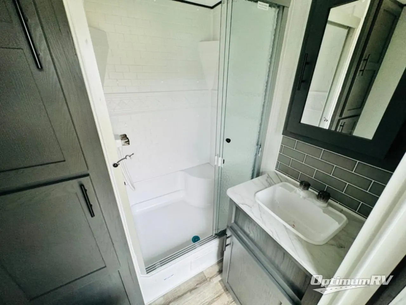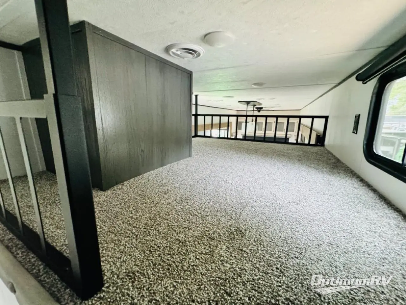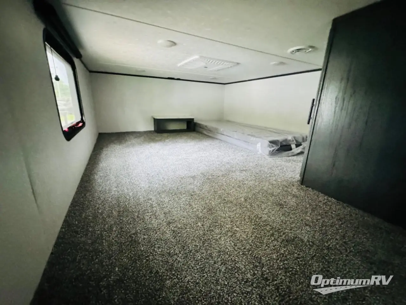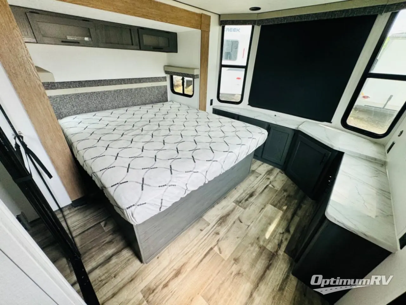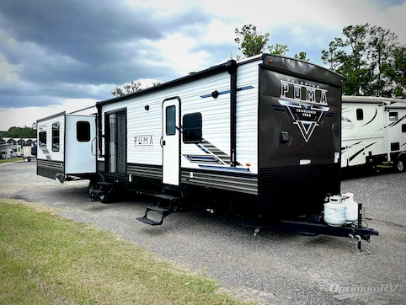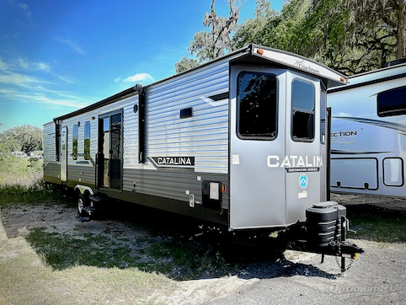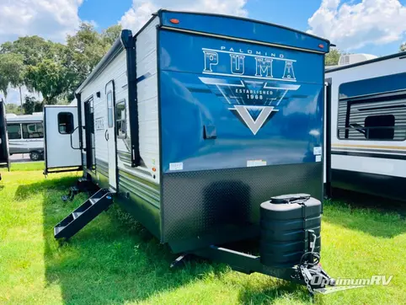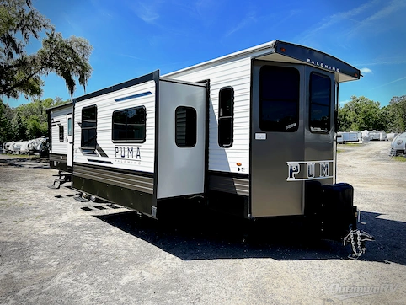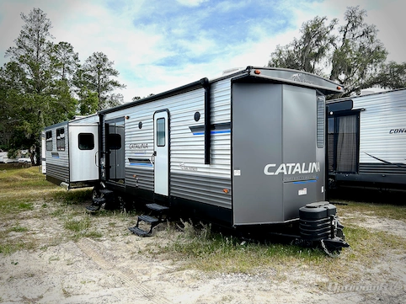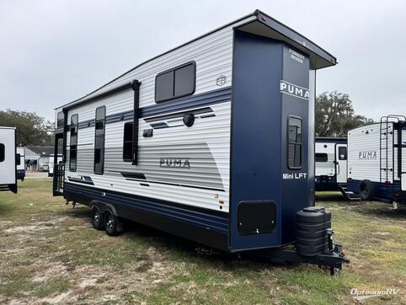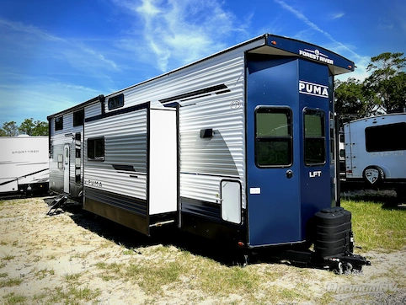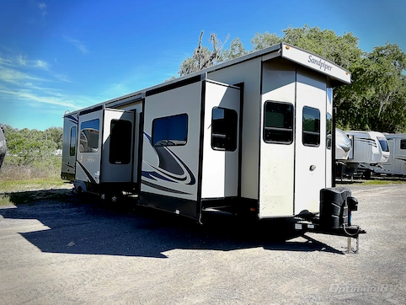- Sleeps 7
- 3 Slides
- 11,226 lbs
- Front Bedroom
- Kitchen Island
- Loft
Floorplan
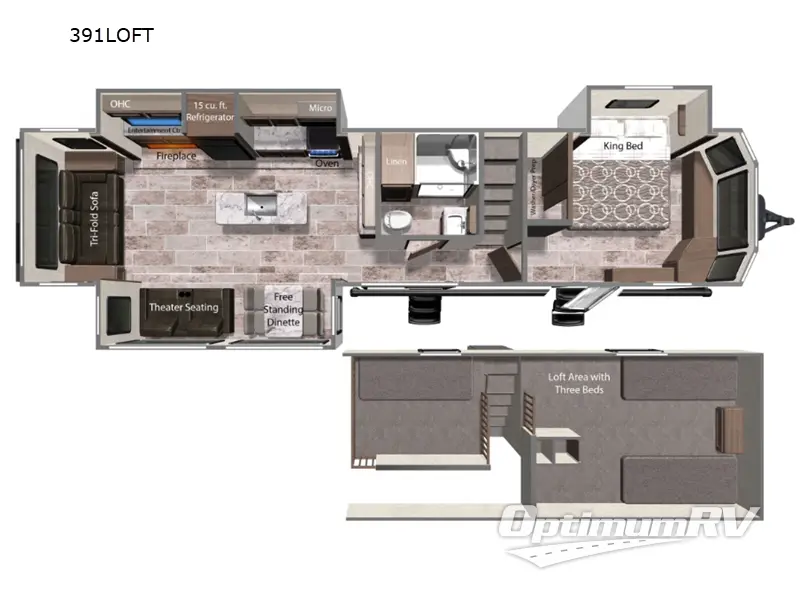
Features
- Front Bedroom
- Kitchen Island
- Loft
- Rear Living Area
- Two Entry/Exit Doors
See us for a complete list of features and available options!
All standard features and specifications are subject to change.
All warranty info is typically reserved for new units and is subject to specific terms and conditions. See us for more details.
Specifications
- Sleeps 7
- Slides 3
- Ext Height 161
- Hitch Weight 1,292
- Fresh Water Capacity 46
- Grey Water Capacity 84
- Black Water Capacity 42
- Furnace BTU 35,000
- Axle Count 2
- Available Beds King
- Refrigerator Type Large Double Door Residential
- Refrigerator Size 15
- Cooktop Burners 3
- Shower Type Shower w/Seat
- Washer/Dryer Available True
- Dry Weight 11,226
- Cargo Weight 2,774
- TV Info LR HD LED TV
- Electrical Service 50
- VIN 4YDTATT24R8921996
Description
Dutchmen RV Aspen Trail Loft destination trailer 391LOFT
- Loft Area with Three Beds
- Dual Entry Doors
- Shower with a Seat
- Free-Standing Dinette
Head off to your favorite locations in this destination trailer that can sleep seven people each night. Whether you're relaxing in the rear living room on the tri-fold sofa or theater seating, dining at the free-standing dinette, or prepping dinner at the kitchen island, you're sure to love every minute in this trailer. There is also an entertainment center with an HD LED TV for movie nights and a fireplace to make your space feel more like home. A full bath, complete with a large linen closet and shower with a seat will let you freshen up before bed, and the loft area with three beds will be perfect for kids, your guests, or storage space! You'll find the front private bedroom to be ultra accommodating with its king bed slide out, wrap-around counter space, plus washer and dyer prep!
With any Aspen Trail Loft destination trailer, you can enjoy extended stays without the hassle. The fiberglass insulation throughout, 3/8" walk-on roof decking, and chambered chassis are just a few of the durable construction advantages. The high-efficiency 15k BTU A/C cooling system, second 13.5 BTU A/C, and 35,000k BTU furnace will keep you comfortable year around, and the tankless on-demand water heater is an added convenience you won't want to camp without. You'll enjoy spending time outdoors with the large awning and light strip, and the folding entry assist handle makes it easy to come and go. A central vacuum system will make it easier to clean up and an Aspen Trail command center provides a central place to control your unit's functions. The interior of the Aspen Trail Loft features the Home Series interior design package, seamless countertops, residential appliances, blackout roller shades throughout, and an 8 ft. ceiling height with a 7 ft. slide out height.
Similar RVs
- MSRP:
$61,574$51,995 - As low as $369/mo
- MSRP:
$72,995$39,999 - As low as $288/mo
- MSRP:
$45,874$39,995 - As low as $288/mo
