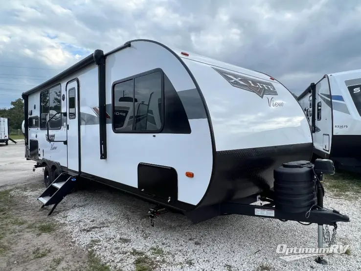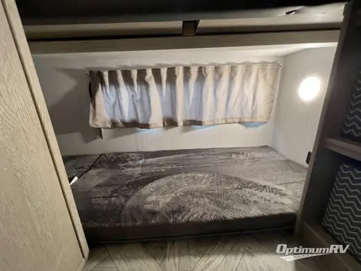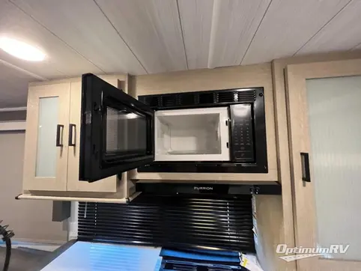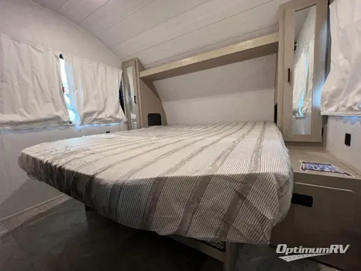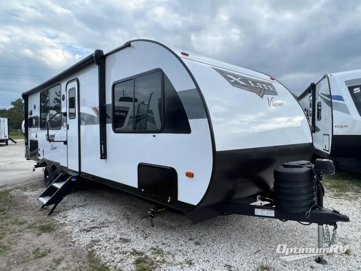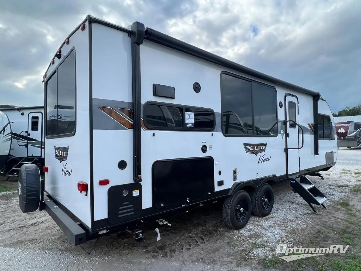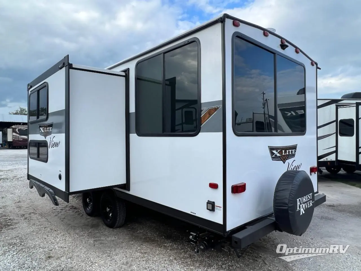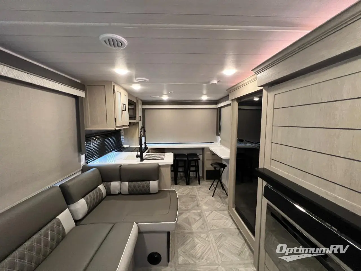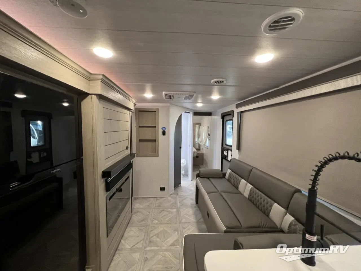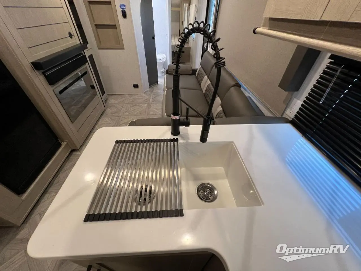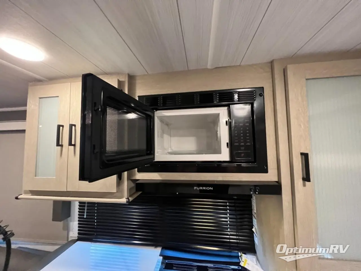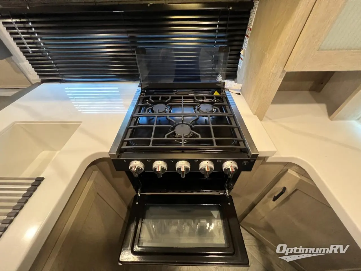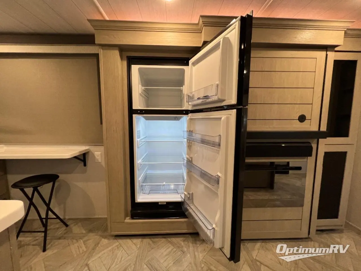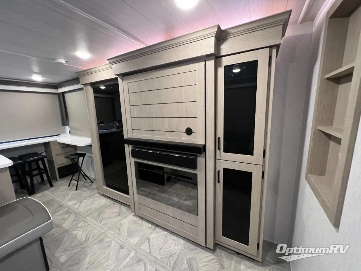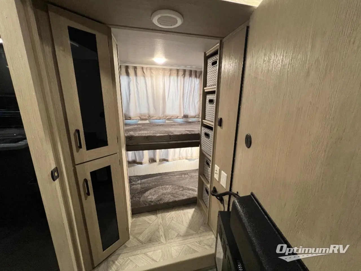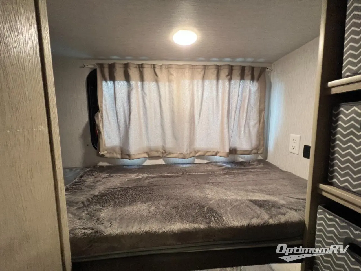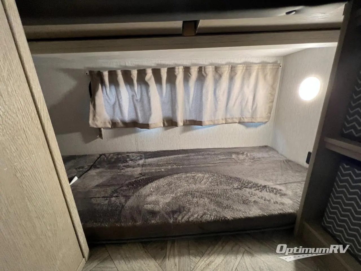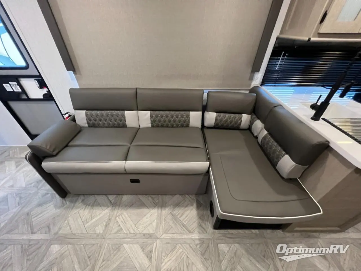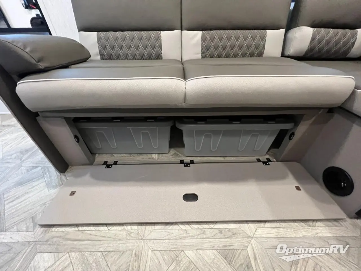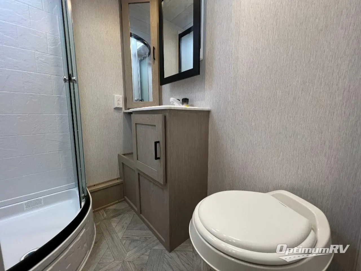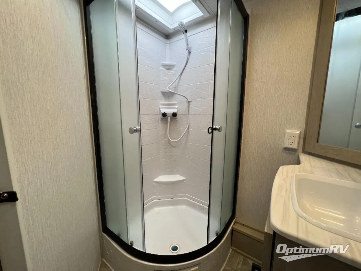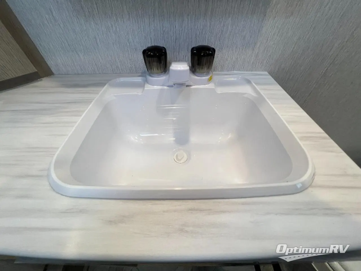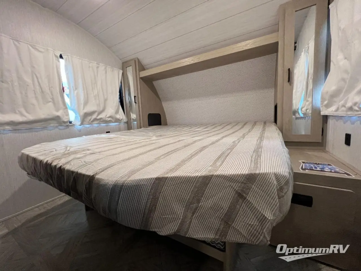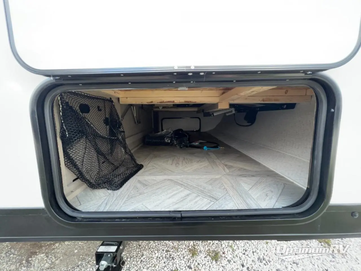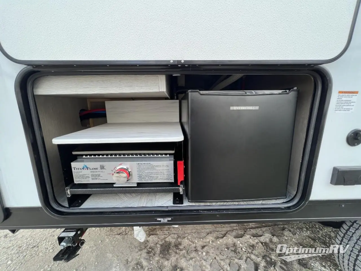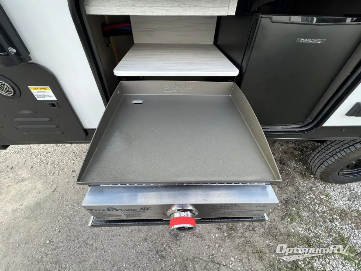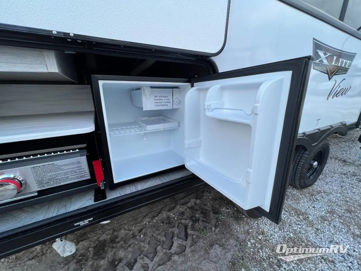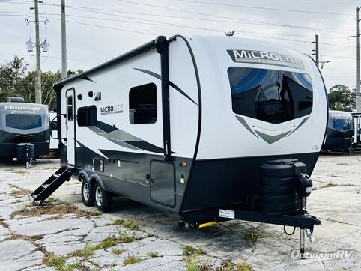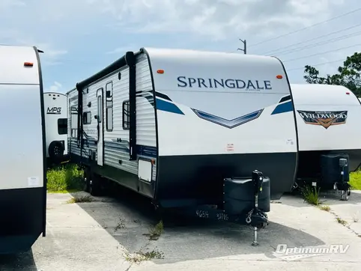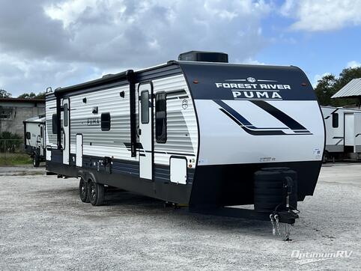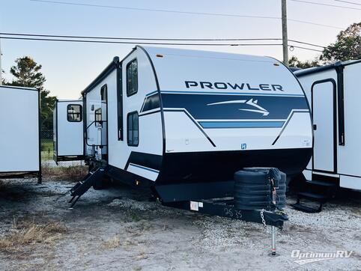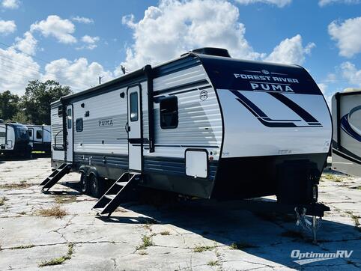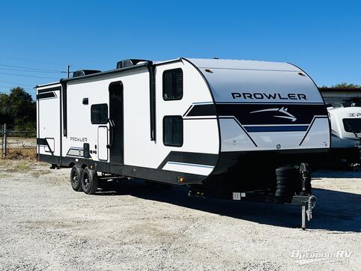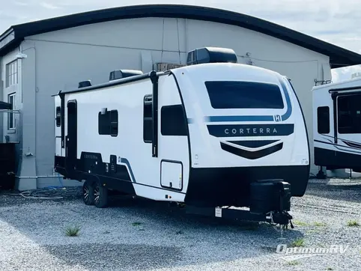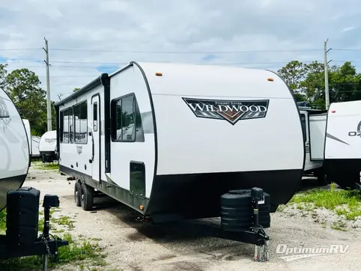- Sleeps 4
- 1 Slides
- 29ft Long
- 6,158 lbs
- Front Bedroom
- Rear Kitchen
Floorplan
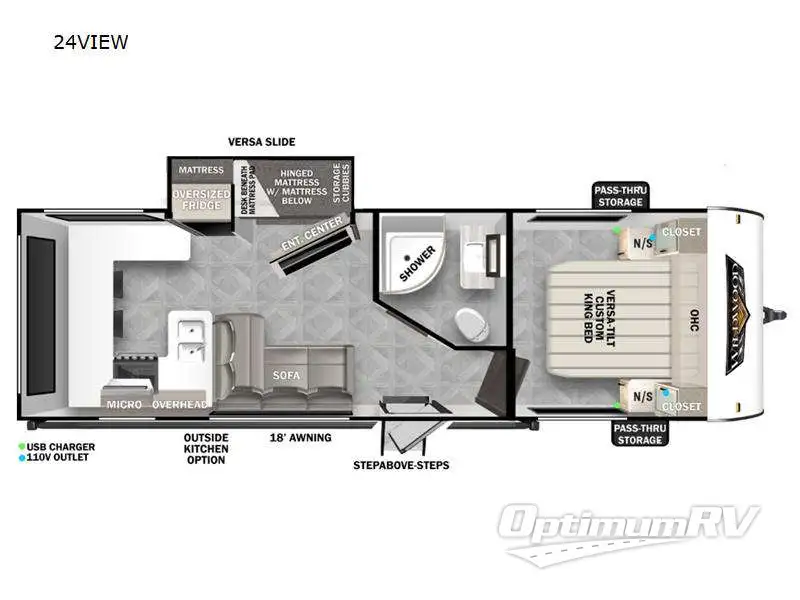
Features
- Front Bedroom
- Rear Kitchen
See us for a complete list of features and available options!
All standard features and specifications are subject to change.
All warranty info is typically reserved for new units and is subject to specific terms and conditions. See us for more details.
Specifications
- Sleeps 4
- Slides 1
- Ext Height 125
- Length 348
- Hitch Weight 640
- Fresh Water Capacity 40
- Grey Water Capacity 60
- Black Water Capacity 30
- Axle Count 2
- Available Beds Custom King
- Refrigerator Type Oversized
- Cooktop Burners 3
- Shower Type Radius
- Number of Awnings 1
- Dry Weight 6,158
- Cargo Weight 1,482
- VIN 4X4TWDZ27R7377446
Description
Forest River Wildwood X-Lite View travel trailer 24VIEW highlights:
- Versa-Slide (Storage, Bunks, Desk)
- Versa-Tilt Custom King Bed
- 18 Linear Feet of Counter Space
- Pass-Through Storage
- Oversized Refrigerator
Enjoy your surroundings with 64 square feet of windows! So, no matter where you park, you can easily bring the outdoors right inside. The rear kitchen features 18 linear feet of wrap-around counter space including a double sink and a three burner cook-top with overhead microwave oven. There are bar stools for dining inside along the rear counter, and an L-shaped sofa for additional seating in the open living area. Here, behind the entertainment center, is a multi-purpose space hidden behind the shiplap feature wall insert with fireplace including a hinged top mattress above a lower bunk, a desk beneath the mattress if you need office space during the day, along with storage cubbies for your things, all within the Versa-Slide that also houses an oversized refrigerator for all of your perishables. The front private bedroom features a Versa-Tilt custom king bed with dual nightstands and closets, plus overhead storage. You will also find additional storage in a large pass-through beneath on the exterior. Choose an optional exterior outdoor kitchen if you like, and the 18' awning will be a great feature for added living space keeping you protected from rain or the suns rays on a bright and sunny day.
