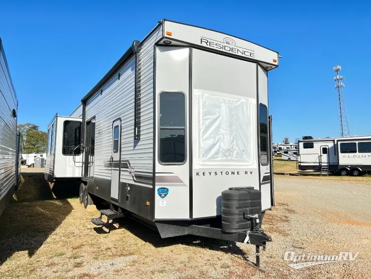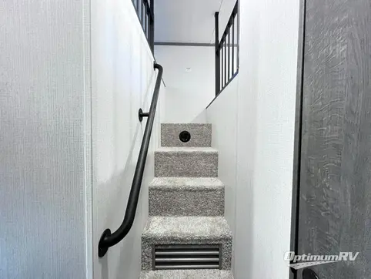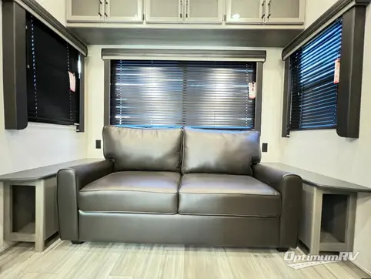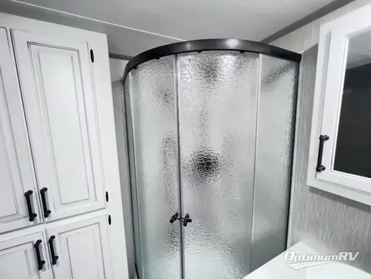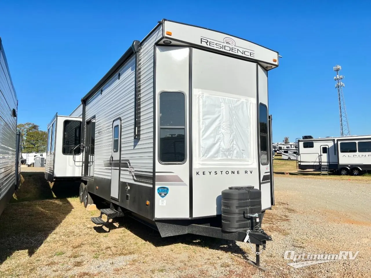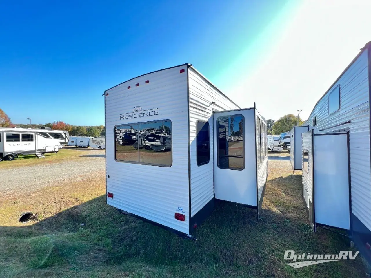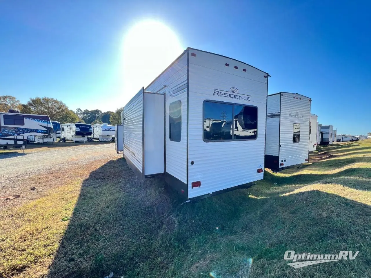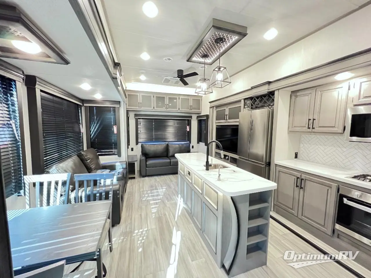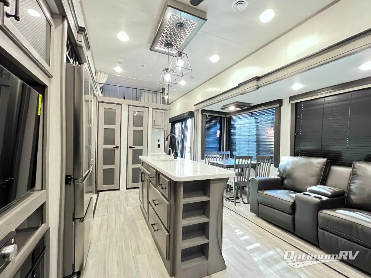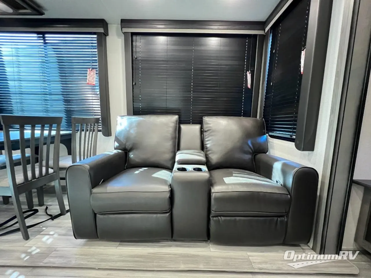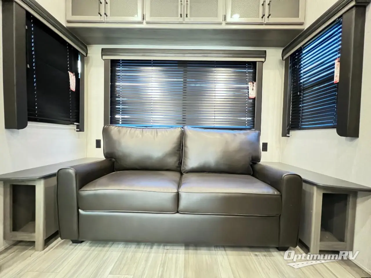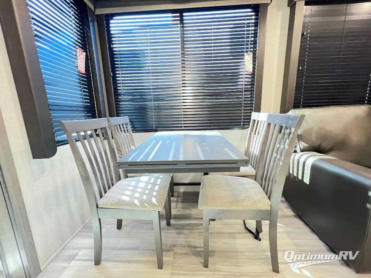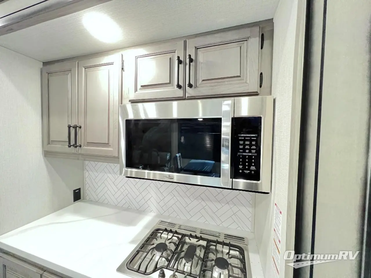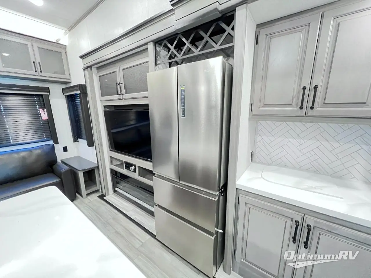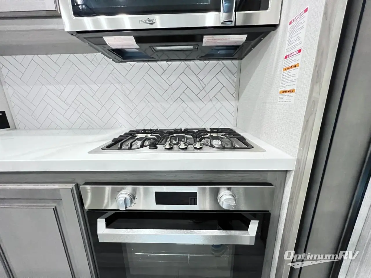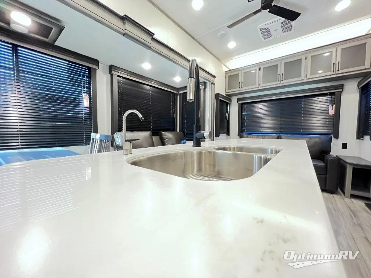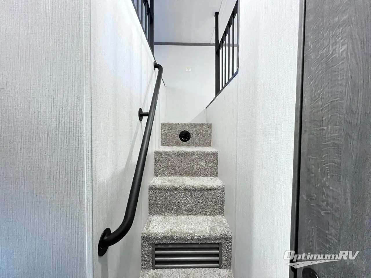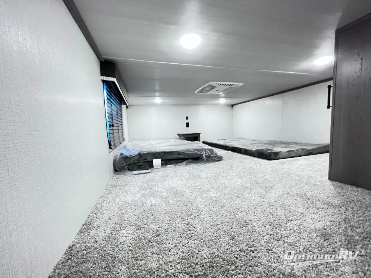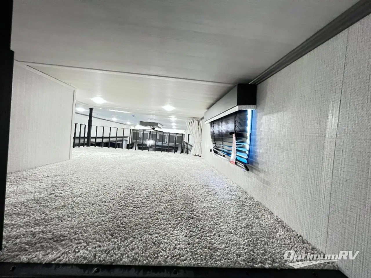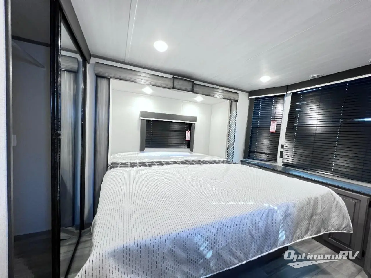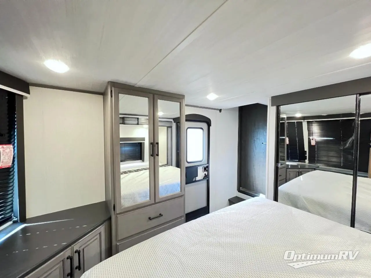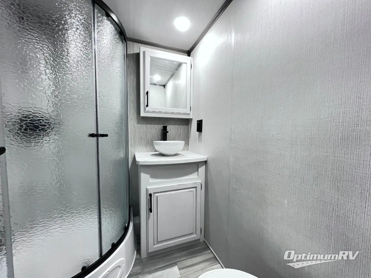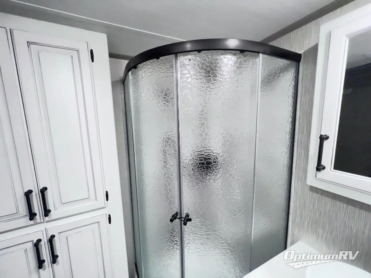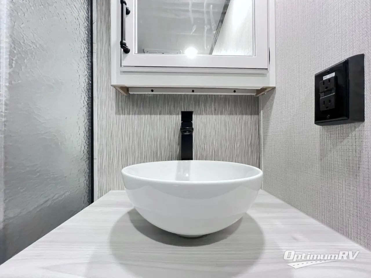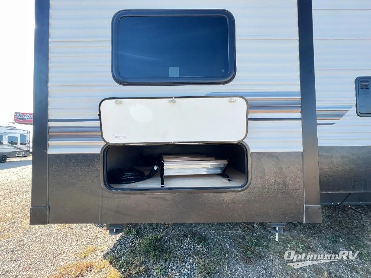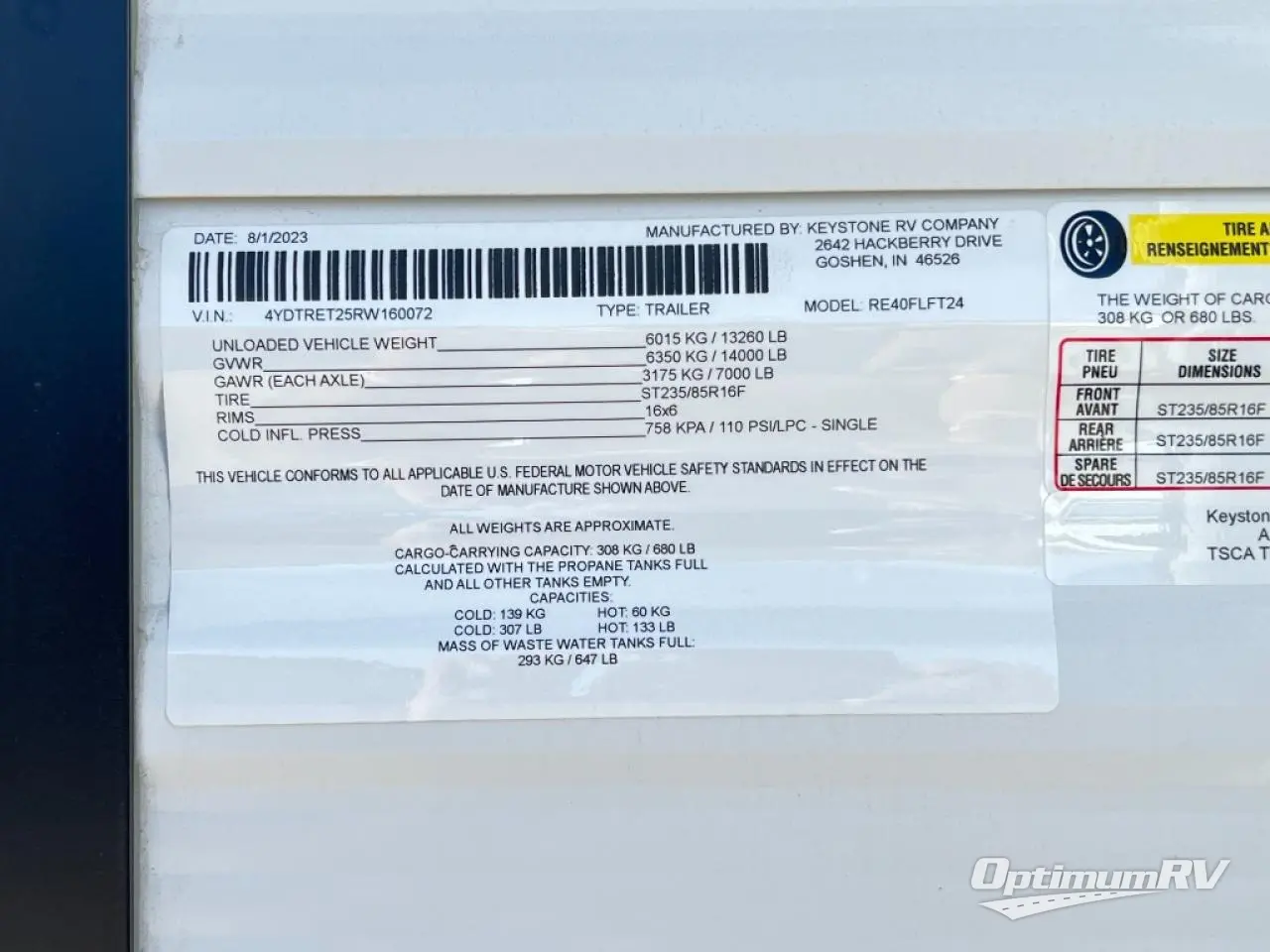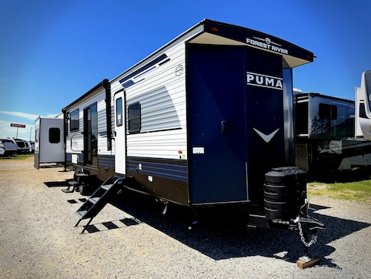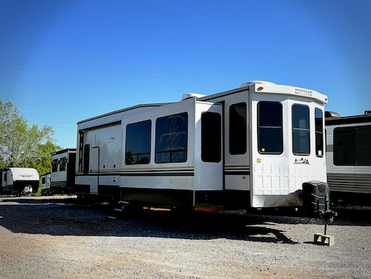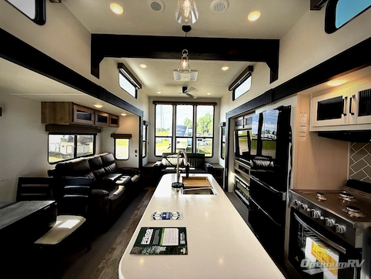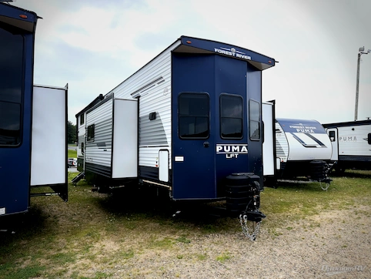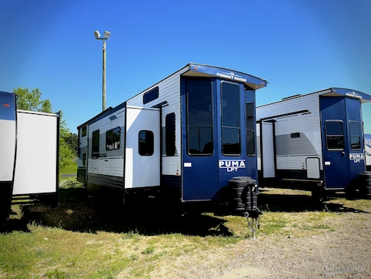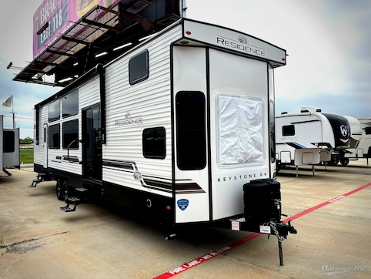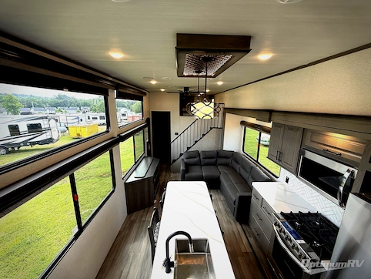- Sleeps 8
- 3 Slides
- 12,890 lbs
- Front Bedroom
- Kitchen Island
- Loft
Floorplan
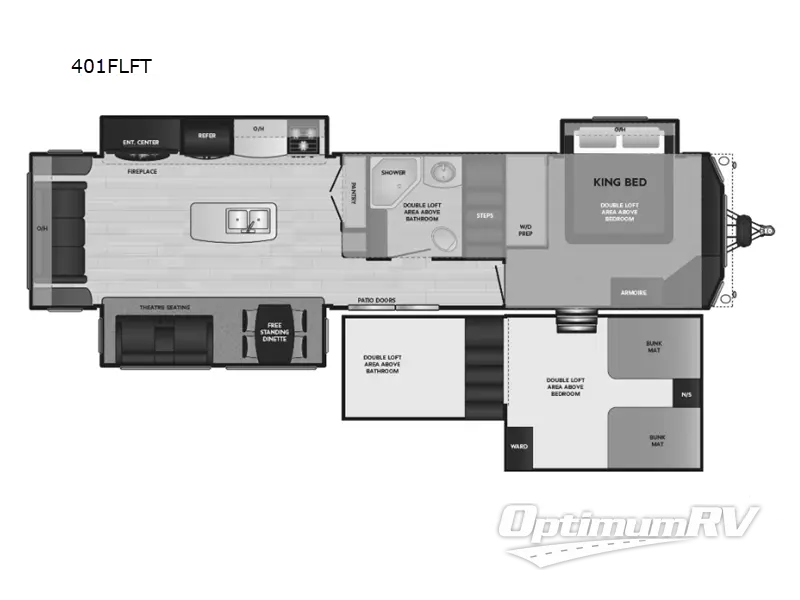
Features
- Front Bedroom
- Kitchen Island
- Loft
- Rear Living Area
- Two Entry/Exit Doors
See us for a complete list of features and available options!
All standard features and specifications are subject to change.
All warranty info is typically reserved for new units and is subject to specific terms and conditions. See us for more details.
Specifications
- Sleeps 8
- Slides 3
- Ext Width 102
- Ext Height 161
- Int Height 96
- Hitch Weight 1,445
- Fresh Water Capacity 53
- Grey Water Capacity 39
- Black Water Capacity 39
- Tire Size ST235/85R16F
- Furnace BTU 40,000
- Axle Count 2
- Available Beds King
- Refrigerator Type Four Door
- Refrigerator Size 15
- Cooktop Burners 3
- Shower Type Neo-Angled
- Number of Awnings 1
- Washer/Dryer Available True
- Dry Weight 12,890
- Cargo Weight 1,110
- Tire Size ST235/85R16F
- TV Info 50"" TV
- Electrical Service 50
- VIN 4YDTRET25RW160072
Description
Keystone Residence destination trailer 40FLFT highlights:
- Double-Size Loft Areas
- Kitchen Island
- Double-Door Pantry
- Theatre Seating
- Free-Standing Dinette
Looking for lots of interior space in your next destination trailer? This Residence offers double-size loft areas that the kids, grandkids or your friends will love. They can enjoy two bunk mats, a nightstand, and a wardrobe in the loft above the front bedroom, and more floor space in the loft above the bathroom for storage, playing games, and such. Back down the stairs you will find a space for a washer/dryer option, a king bed slide in the front bedroom with an armoire, and more storage, plus a full bathroom. The main living and kitchen area in the rear of this trailer is spacious with dual opposing slides so you can enjoy relaxing on the furniture, and eating at the free-standing dinette. There is a kitchen island, double-door pantry, four-door refrigerator, a fireplace and more!
Each Residence destination trailer by Keystone offers full-height sliding patio doors providing easier access, more natural lighting, great views and fresh air when you want to leave the door open. The 8' interior height gives you taller ceilings with an open feel, and the central vacuum system allows you to clean up quickly and includes a 30' collapsible hose, a mesh storage bag and disposable vacuum bags. Some other highlights include pre-drilled/screwed hardwood cabinet framing with easy-glide doors and waste basket storage, solid hardwood cabinetry, a four-door refrigerator, in-floor heating ducts and Tru-fit slide construction. The heated and enclosed underbelly will allow you to take up residence all year long, and you'll also find a power awning with LED lights outside, as well as MorRyde steps and Dexter E-Z lube axles for smooth towing. You can even choose from aluminum or laminated sidewalls if you want a more conventional construction or a smooth-sided laminated construction!
