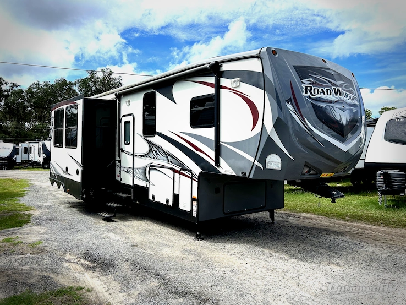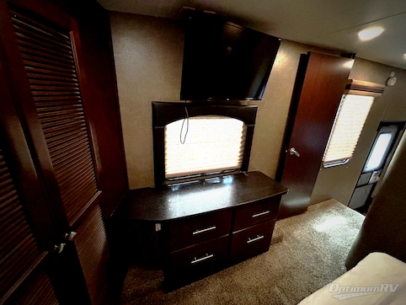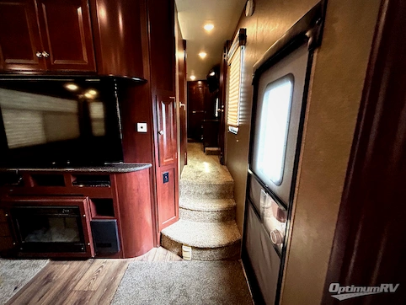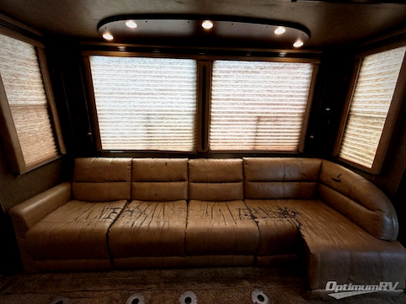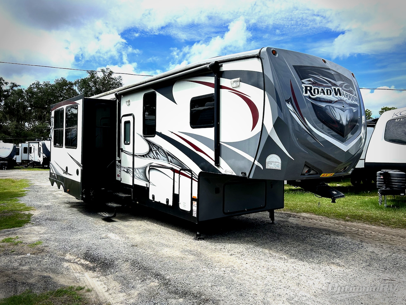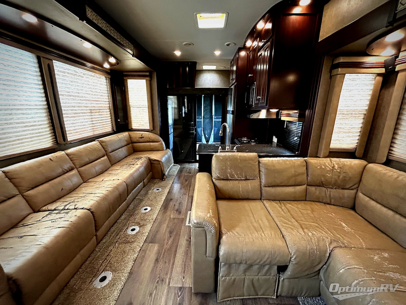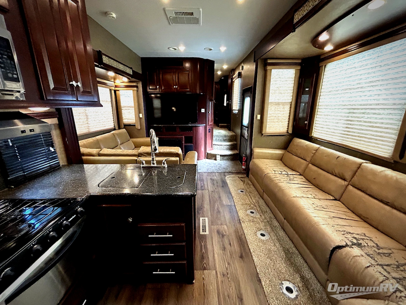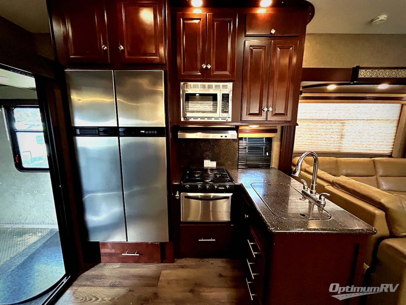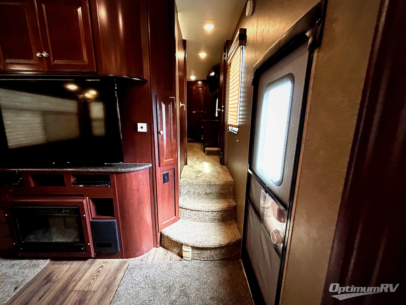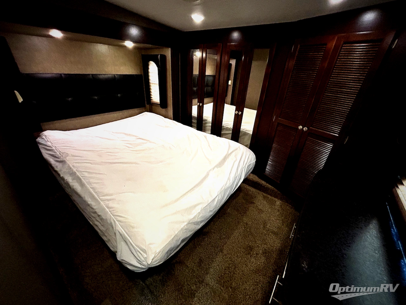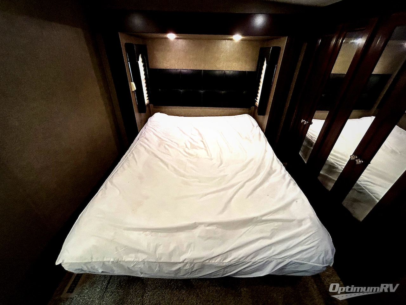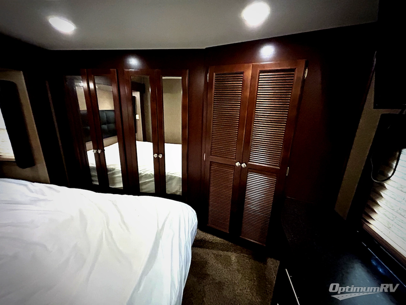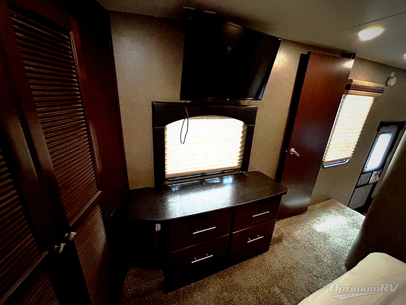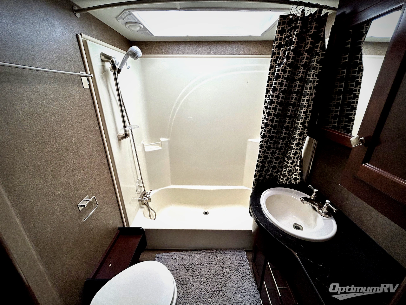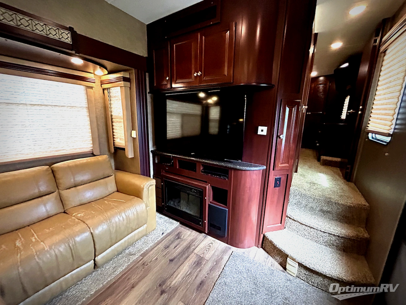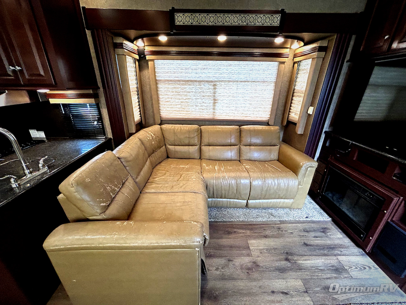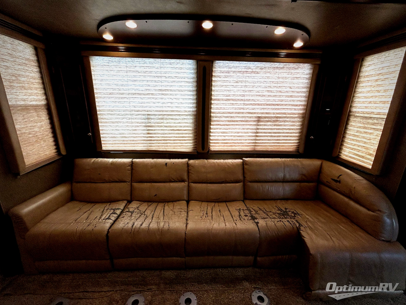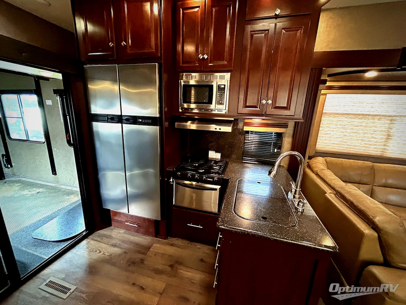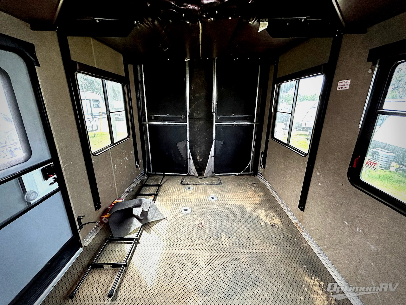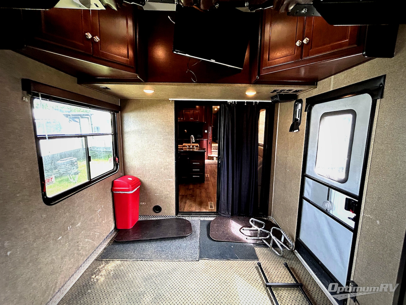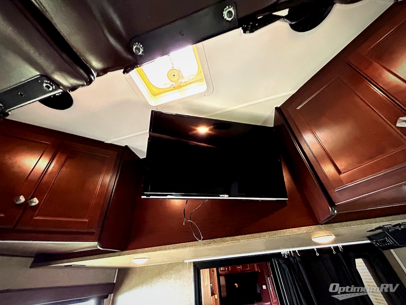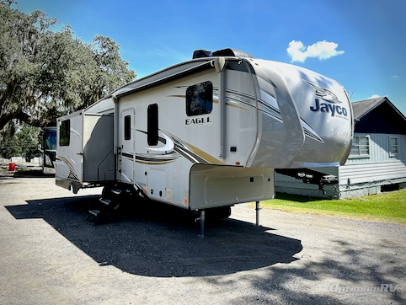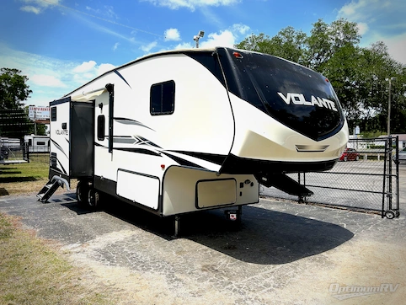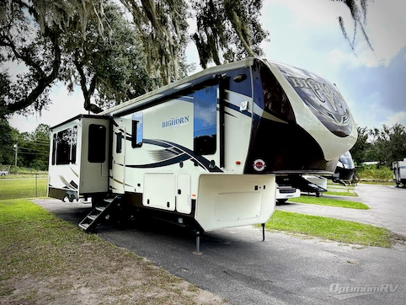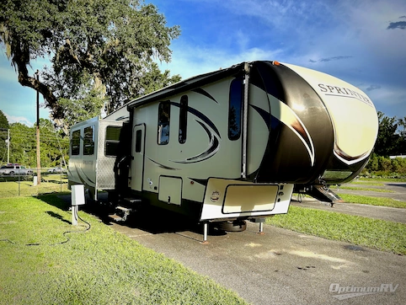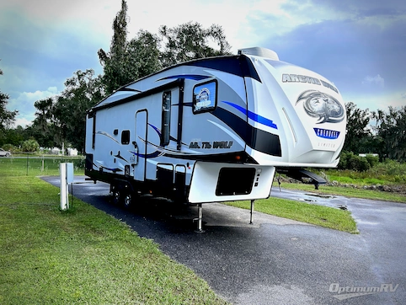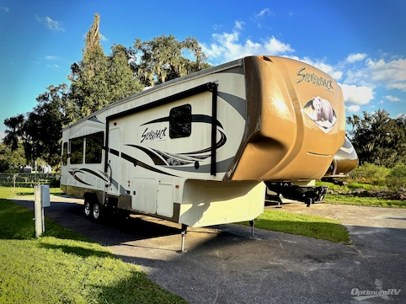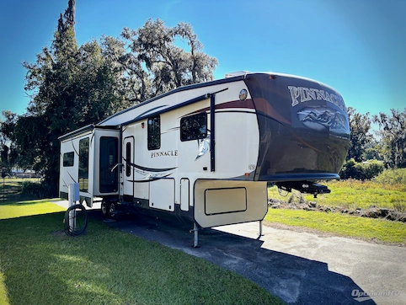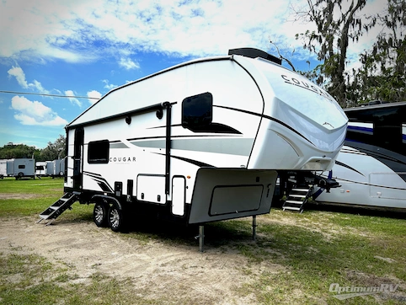- Sleeps 9
- 3 Slides
- 44ft Long
- 14,395 lbs
- Front Bedroom
- Loft
Floorplan

Features
- Front Bedroom
- Loft
- Toy Hauler
- Two Entry/Exit Doors
- U Shaped Dinette
See us for a complete list of features and available options!
All standard features and specifications are subject to change.
All warranty info is typically reserved for new units and is subject to specific terms and conditions. See us for more details.
Specifications
- Sleeps 9
- Slides 3
- Ext Width 101
- Ext Height 159
- Length 528
- Hitch Weight 3,100
- GVWR 18,000
- Fresh Water Capacity 110
- Grey Water Capacity 82
- Black Water Capacity 41
- Tire Size ST235/80R16E
- Furnace BTU 35,000
- Dry Weight 14,395
- Interior Color 2
- Tire Size ST235/80R16E
- VIN 5SFCG4429EE276633
Description
Pack up your toys and hit the road in this Road Warrior 410 fifth wheel toy hauler by Heartland RV! With 12' of cargo garage space you will be able to take along loads of fun!
The rear ramp door will make loading and unloading easy along with the side man cargo door. There is even a convenient storage box built into the cargo floor. When you reach your destination and park for awhile the cargo area can easily becomes more living space with an optional electric queen bed with split bench seat below. There is also an overhead loft area in the front of the cargo space.
Enter the main living area through the patio doors at the cargo area or come in through the main side entry door. The combined kitchen and living space features two slides. One with a large u-sofa with two dinette tables. The second slide across the room has a large L-shaped sofa. There is a flat screen TV located on the bath wall to the left of the steps that can easily be viewed from anywhere in the main room.
The kitchen features everything you need to make meals and snacks for a hungry crew. There is a refrigerator, pantry, three burner range, and double kitchen sink for cleanup too.
Step up in front to the hall leading to a side aisle bath with toilet, sink and sunken tub/shower. Continue down the hall to a private front bedroom with slide out queen bed. There is also a dresser and wardrobe with sliding doors. If you like you can add a washer and dryer to the corner closet that is washer dryer ready and so much more!
Similar RVs
- MSRP:
$53,062$31,878 - As low as $229/mo
- MSRP:
$70,841$24,878 - As low as $179/mo
