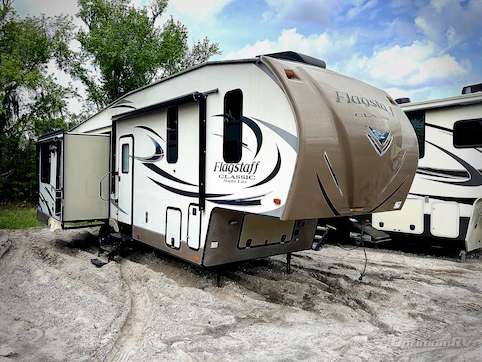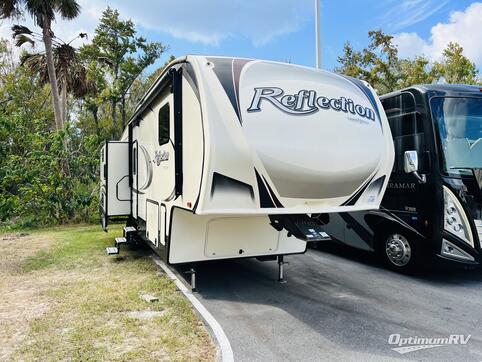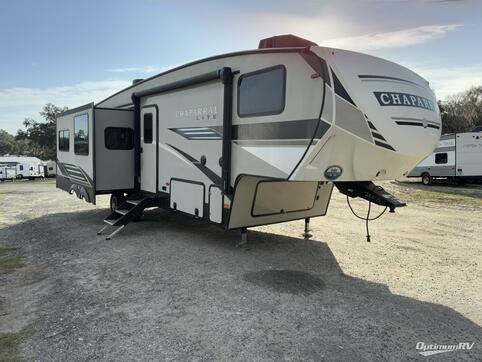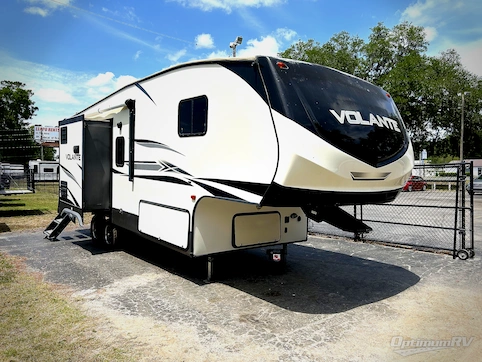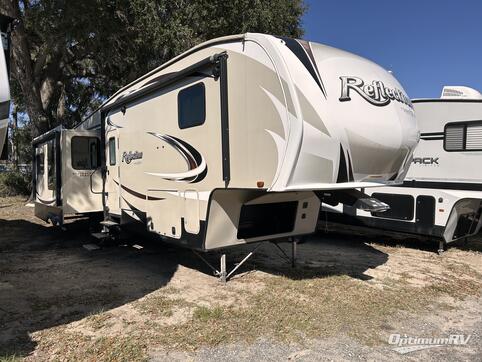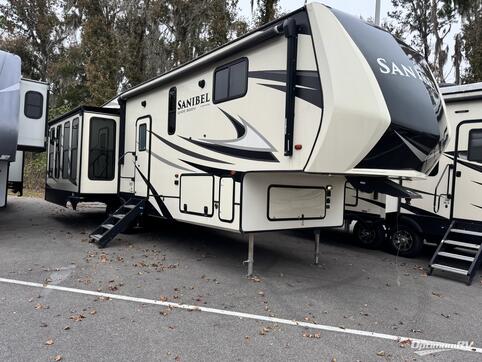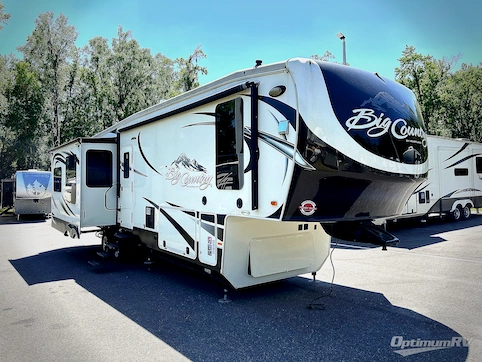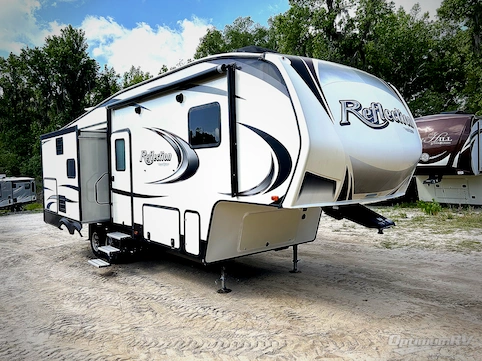- Sleeps 9
- 3 Slides
- 12,988 lbs
- Front Bedroom
- Toy Hauler
- Two Entry/Exit Doors
Floorplan

Features
- Front Bedroom
- Toy Hauler
- Two Entry/Exit Doors
- U Shaped Dinette
See us for a complete list of features and available options!
All standard features and specifications are subject to change.
All warranty info is typically reserved for new units and is subject to specific terms and conditions. See us for more details.
Specifications
- Sleeps 9
- Slides 3
- Ext Width 102
- Ext Height 157
- Hitch Weight 3,090
- Fresh Water Capacity 112
- Grey Water Capacity 86
- Black Water Capacity 43
- Tire Size ST235/80R16E
- Furnace BTU 35,000
- Dry Weight 12,988
- Cargo Weight 3,462
- Tire Size ST235/80R16E
- VIN 4YDF34224EF810109
Description
A place for the toys to travel securely also becomes additional living space in this Fuzion 342 toy hauler fifth wheel by Keystone RV.
Enter the 8' rear ramp door to make loading a breeze into the 12' cargo garage which includes a side man door also. You can add the optional dual opposing sofas with a top queen bed that store neatly up at the ceiling while you travel back and forth. There is also a 40" loft that the kids will love. You will also find in the cargo area an LCD TV for enjoyment, a washer and dryer prepped space and a locker for storing some gear.
Head into the main living area and find a large slide-out sofa that can also become sleeping space if you need the extra room. There is an entertainment center nearby and a fireplace too.
The kitchen counter peninsula features a small wall overhead cabinet, a double sink, and a place to dine with two bar stools. There is a pantry for storage and a slide-out three burner range and refrigerator also.
Head up the steps in front to a side aisle bath and front master bedroom. Inside the bath find an angled shower, toilet and sink, plus a second door that leads directly into the front bedroom.
In the front bedroom you will find a comfy place to enjoy a peaceful nights rest on a queen size bed slide-out. There are dual closets along the front wall with a base cabinet and overhead storage between the two. There is also a dresser along the wall opposite the bed and features an LCD TV above, and so much more!
