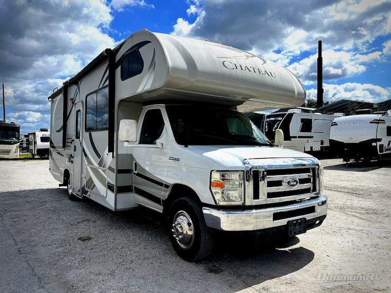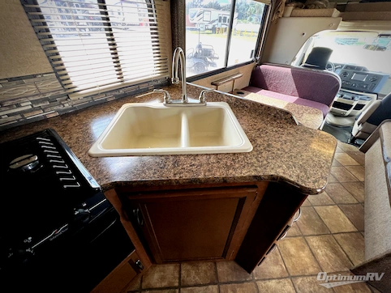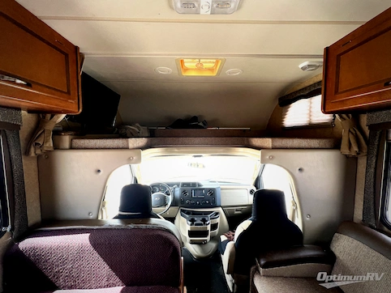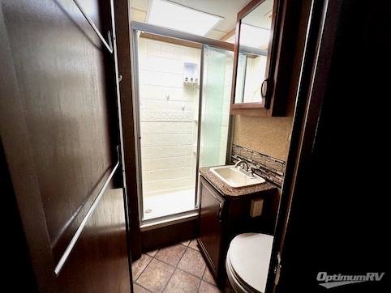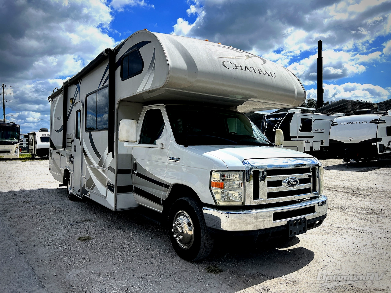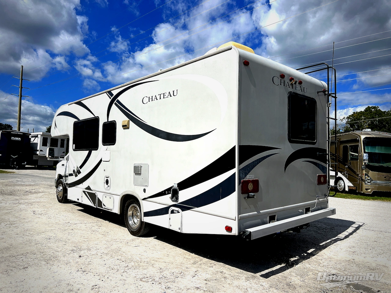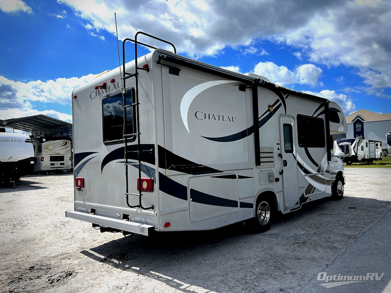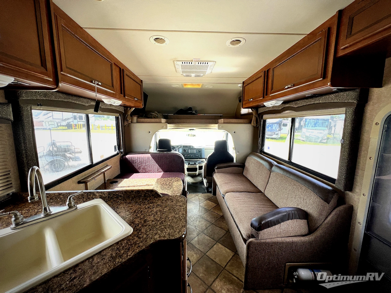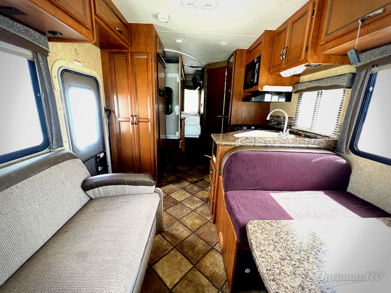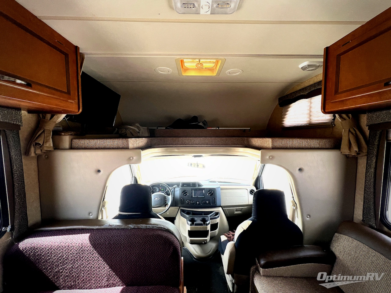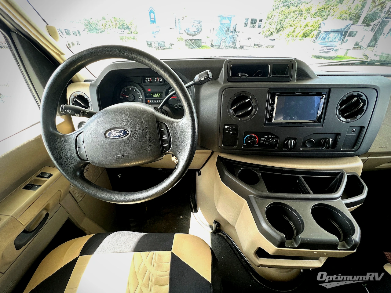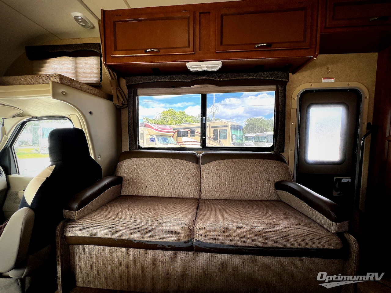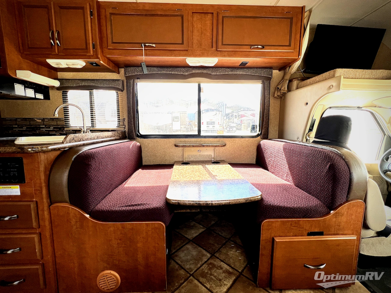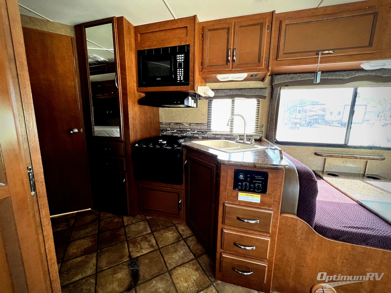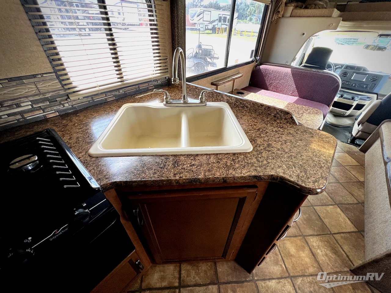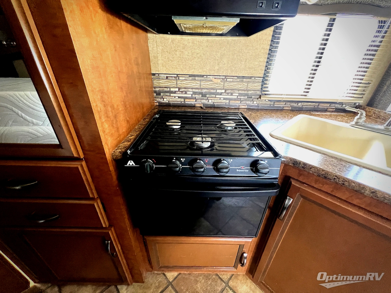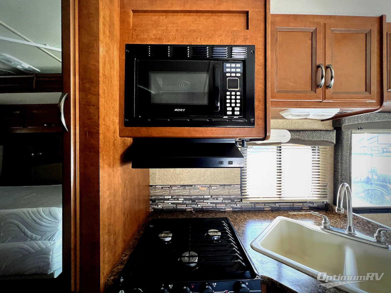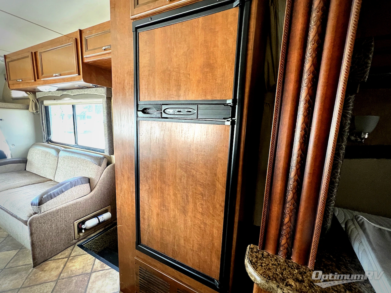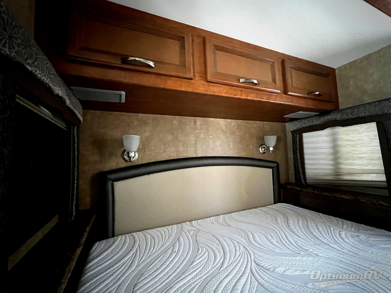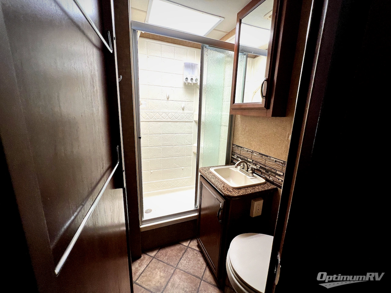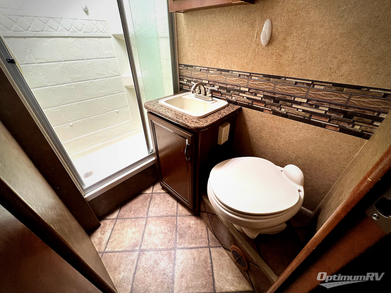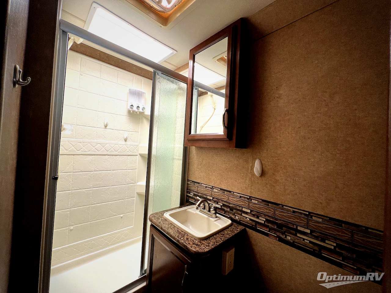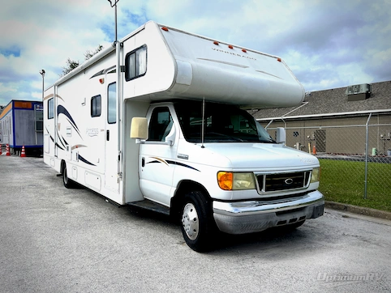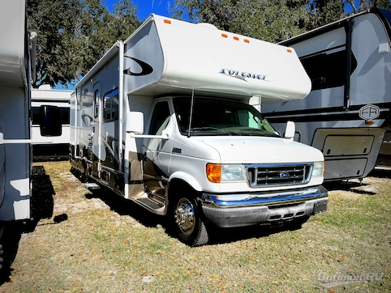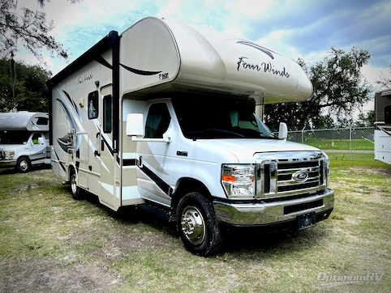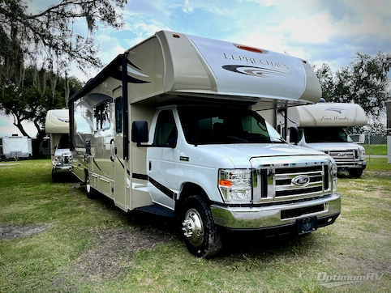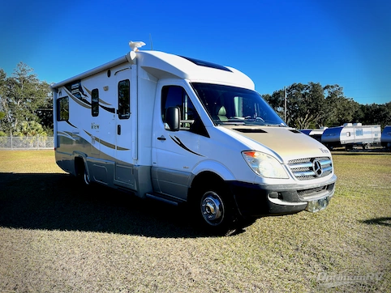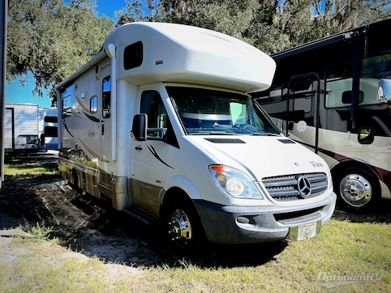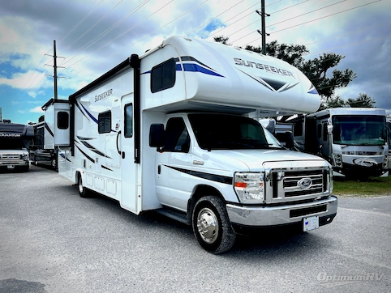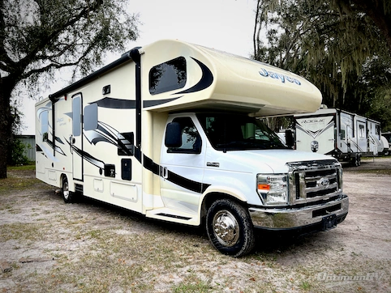- Sleeps 6
- 1 Slides
- Gas
- 27ft Long
- Bunk Over Cab
- Rear Bath
Floorplan
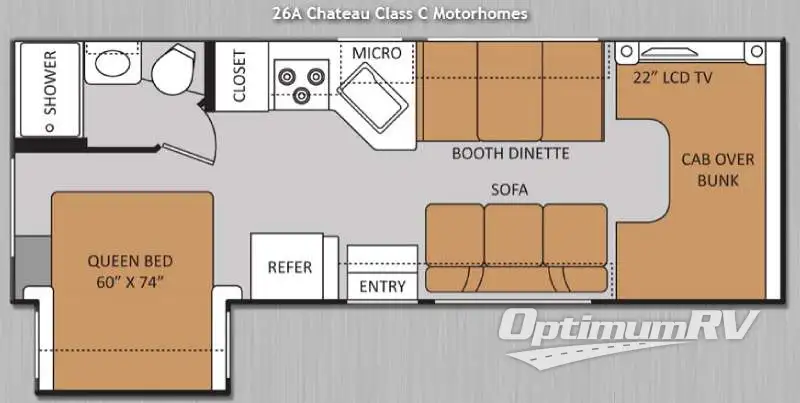
Features
- Bunk Over Cab
- Rear Bath
See us for a complete list of features and available options!
All standard features and specifications are subject to change.
All warranty info is typically reserved for new units and is subject to specific terms and conditions. See us for more details.
Specifications
- Sleeps 6
- Slides 1
- Ext Width 99
- Ext Height 130
- Length 324
- Int Height 82
- Hitch Weight 5,000
- GVWR 12,500
- Fresh Water Capacity 40
- Grey Water Capacity 26
- Black Water Capacity 26
- Furnace BTU 30,000
- Fuel Type Gas
- Miles 28,206
- Engine 6.8L V10
- Chassis Ford E-350
- VIN 1FDWE3FS2DDB18986
Description
The Thor Motor Coach Chateau 26A offers a rear corner bath and bedroom slide out.
As you enter this class C motor home, a sofa is to your right. A cab over bunk runs across the front, with a 22" LCD TV on the driver's side. Continuing around, a booth dinette with overhead cabinets and the kitchen are along the driver's side. The kitchen includes an angled large bowl kitchen sink, overhead microwave, overhead cabinets and a three burner range. A closet is at the end of the counter. The refrigerator is on the opposite wall.
The rear corner bathroom provides a toilet, vanity sink, medicine cabinet and shower. A queen bed slide out is at the opposite rear side wall from the bath and includes overhead cabinets at the head of the bed.
Ford specifications are shown. A Chevy Chassis with 6.0L Vortec V8 Engine is available.
