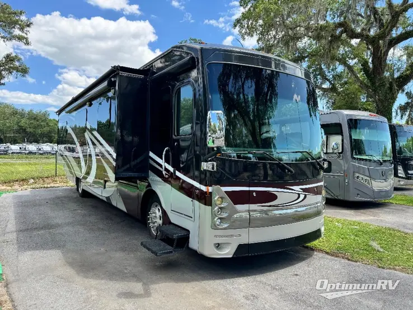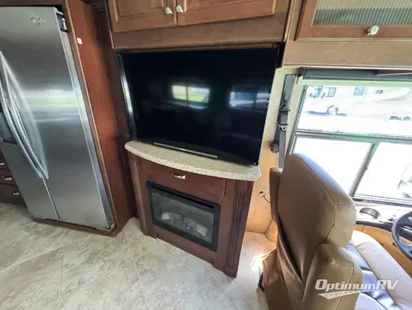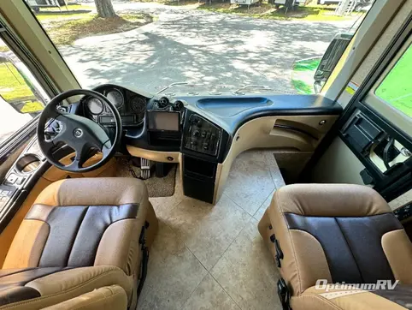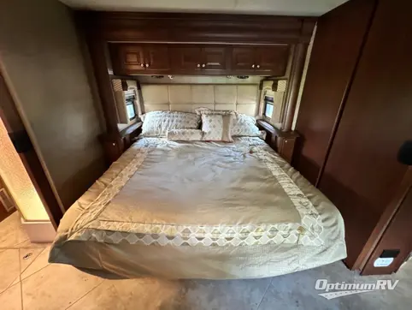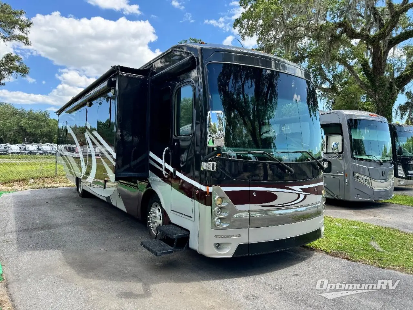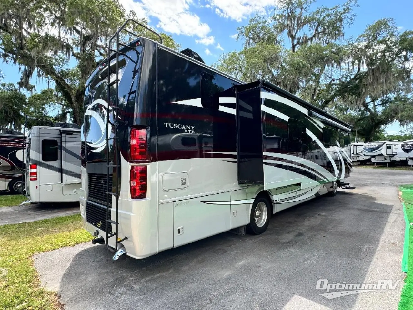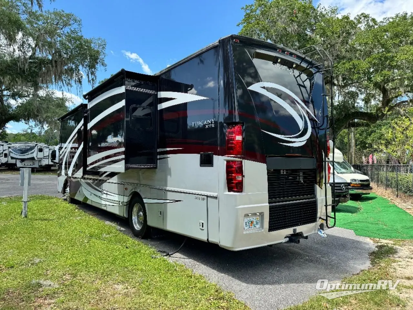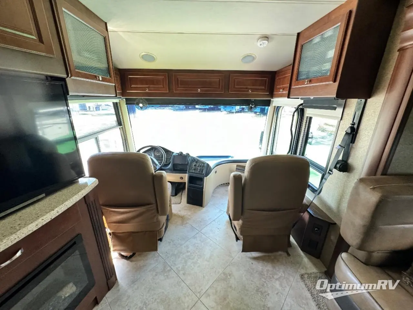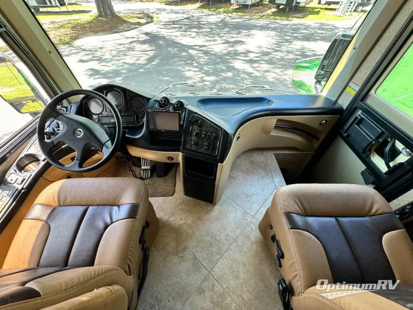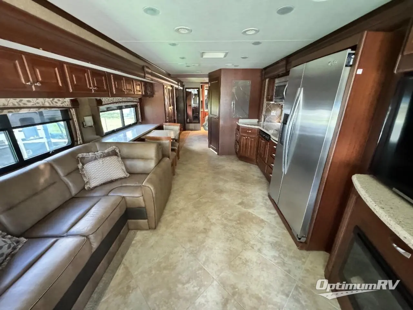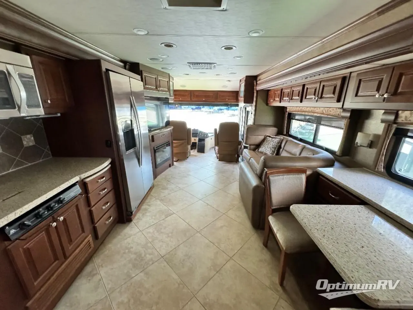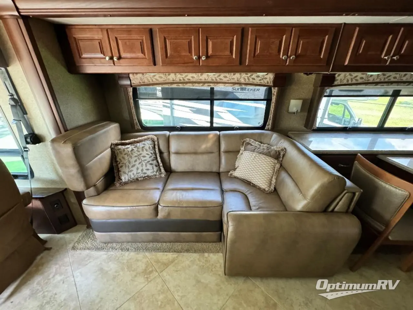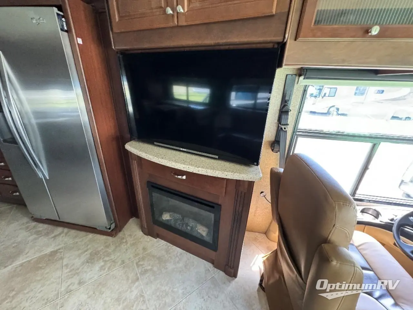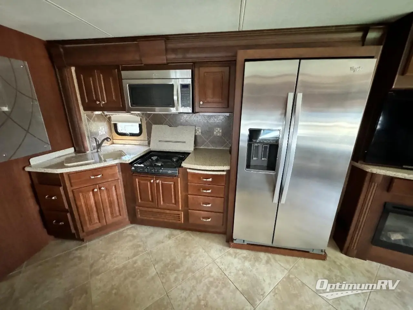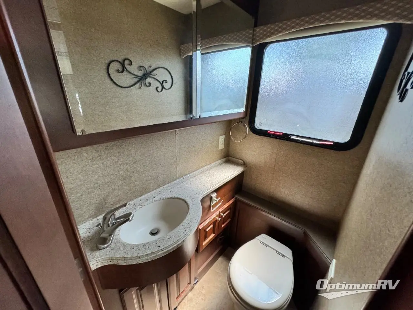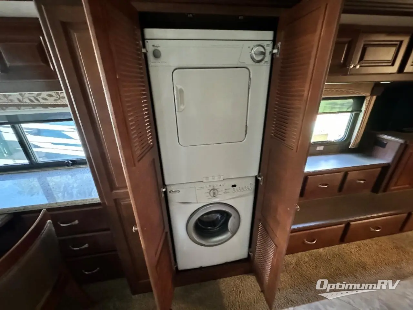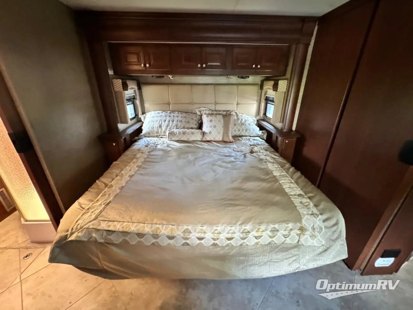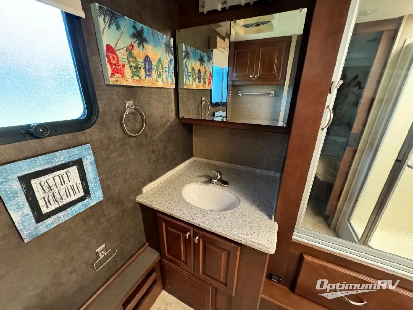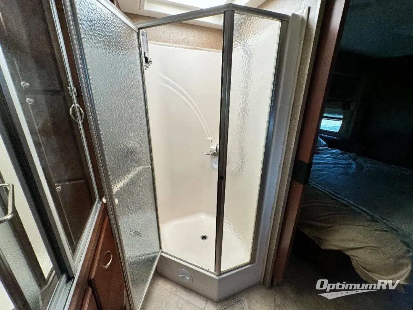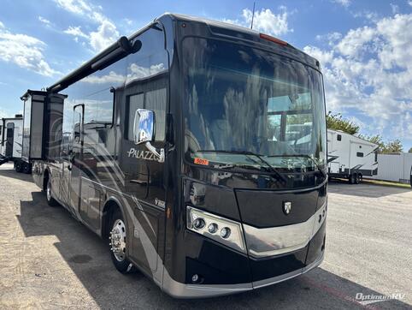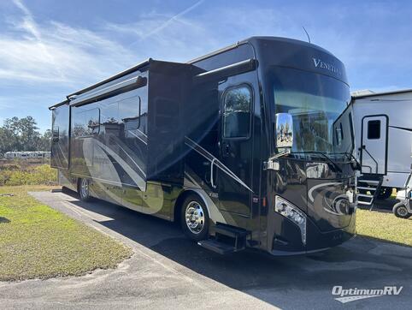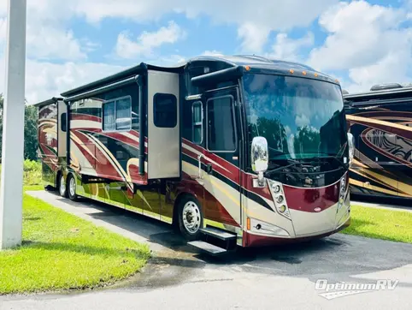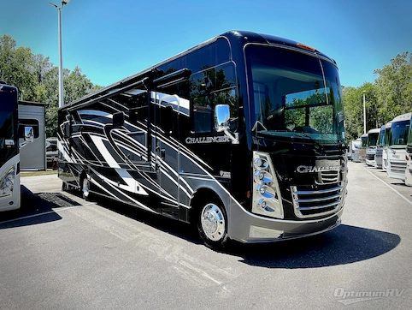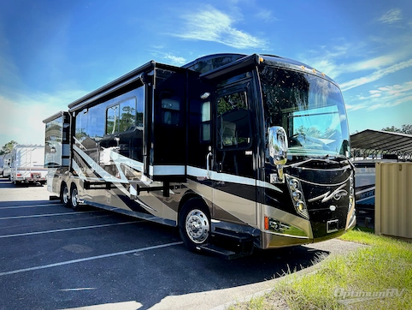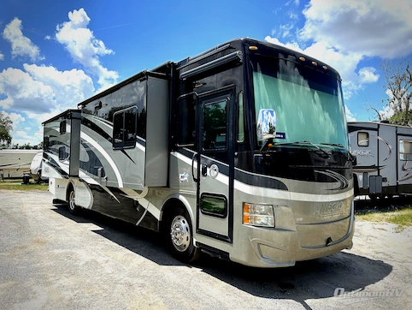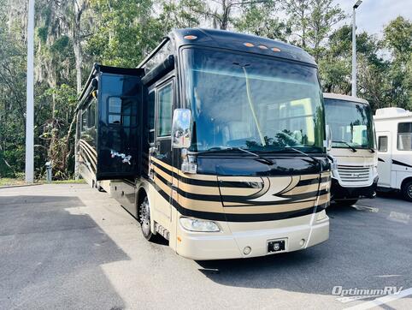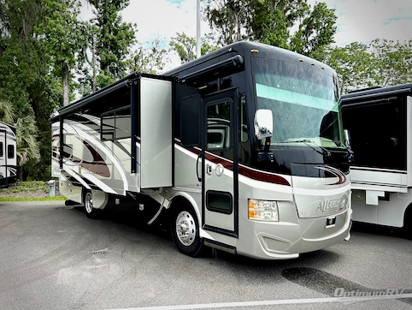- Sleeps 3
- 3 Slides
- Diesel
- Bath and a Half
Floorplan
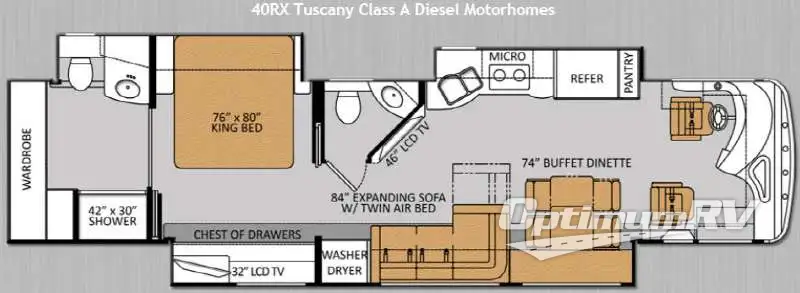
Features
- Bath and a Half
See us for a complete list of features and available options!
All standard features and specifications are subject to change.
All warranty info is typically reserved for new units and is subject to specific terms and conditions. See us for more details.
Specifications
- Sleeps 3
- Slides 3
- Ext Width 100
- Ext Height 153
- Int Height 85
- Hitch Weight 10,000
- GVWR 37,600
- Fresh Water Capacity 91
- Grey Water Capacity 51
- Black Water Capacity 51
- Tire Size 295/R80 22.5
- Furnace BTU 65,600
- Fuel Type Diesel
- Miles 31,665
- Engine Cummins 450 Hp
- Chassis Freightliner XC
- Tire Size 295/R80 22.5
- VIN 4UZAB2DT9ECFW8847
Description
Enjoy traveling in your very own luxury home on wheels. This Tuscany class A diesel coach features triple slides including one full wall slide, a king size bed, and a convenient washer and dryer!
Enter model 40RX and find a spacious combined living area and kitchen starting right behind the driver and passenger seats. On the road side there is a slide-out pantry, French door residential refrigerator, two burner cook-top with microwave oven above, and a double kitchen sink, plus overhead storage cabinets too.
The large slide opposite is a full wall slide that features the living room furniture, as well as the bedroom chest of drawers and more. Starting up front there is a 74" buffet dinette and 84" expanding sofa with twin air bed for additional sleeping space when needed.
A half bath is centrally located in the coach which includes a toilet and sink. Along the angled bath wall you will find a 46" HDTV for enjoyment.
Beyond the dinette and sofa in the full wall slide there is a convenient washer and dryer.
A sliding door leads into the rear bedroom and master bath. In the bedroom you will find a king size bed with nightstands, and a toilet and sink slide-out on your right. The left side finishes up the full wall slide with a chest of drawers and 32" HDTV for your enjoyment.
In the rear bath you will find a 42" x 30" shower, wardrobe, linen cabinet, and the toilet and sink that is attached to the king bed slide plus more.
You can choose to add an optional three burner LP cook-top if you like.
