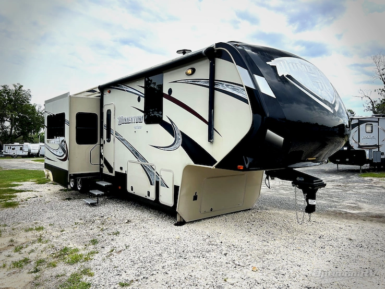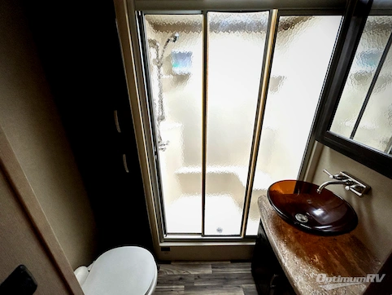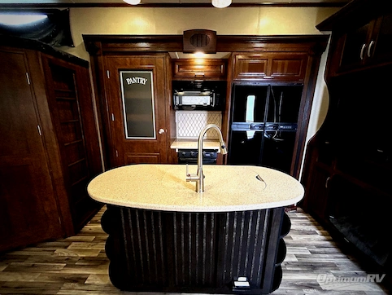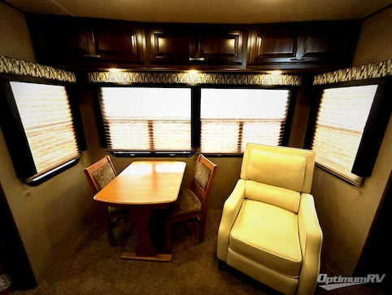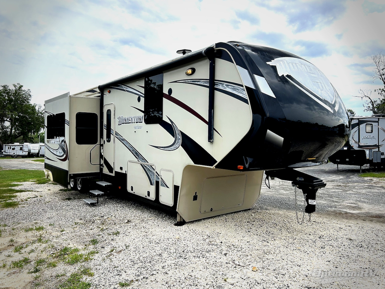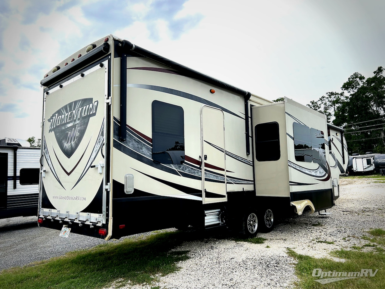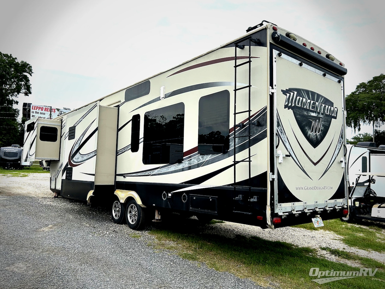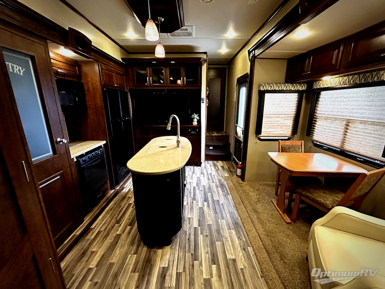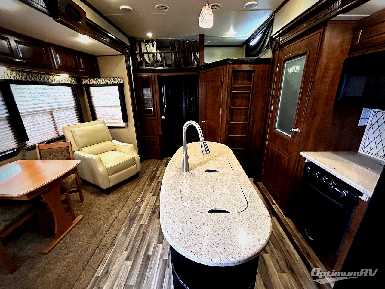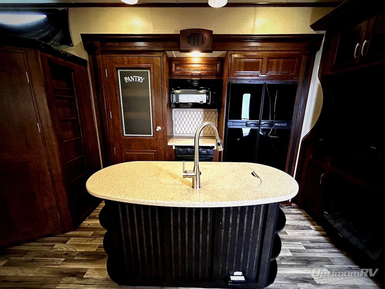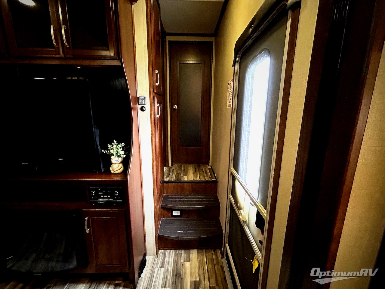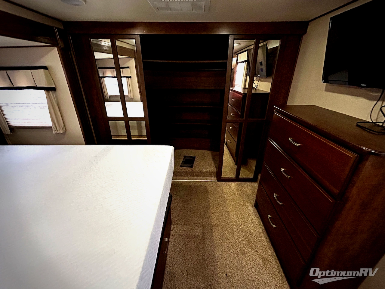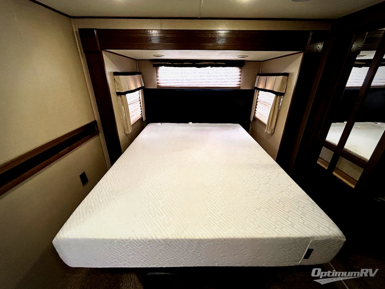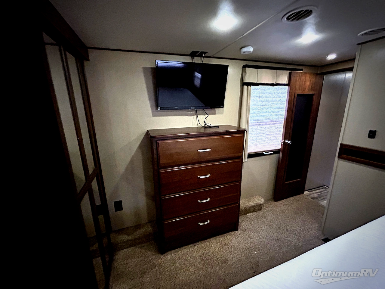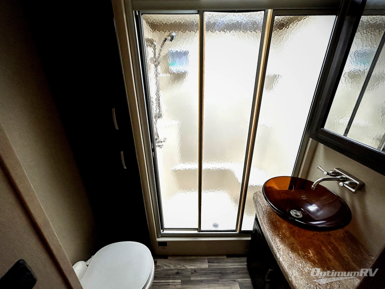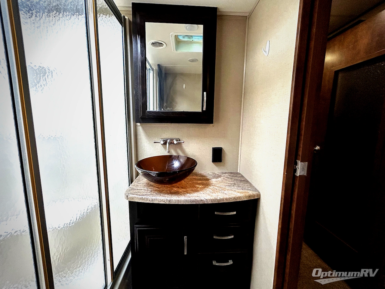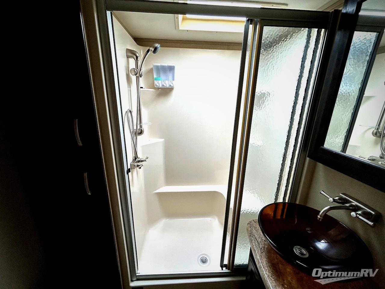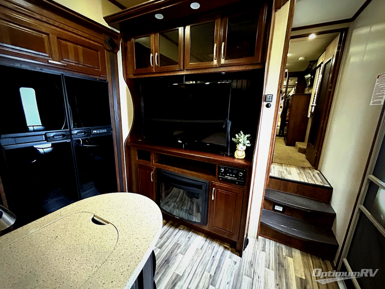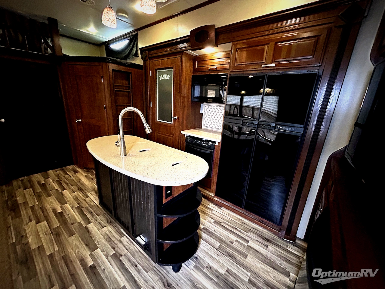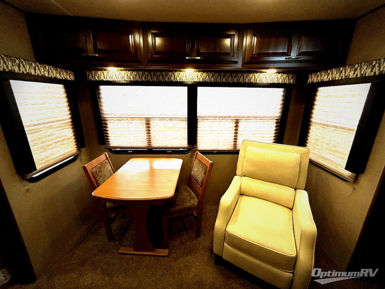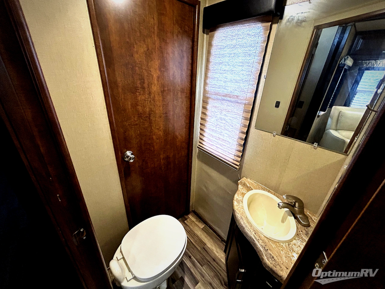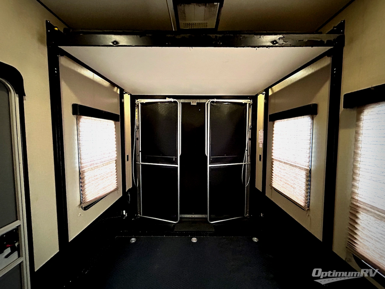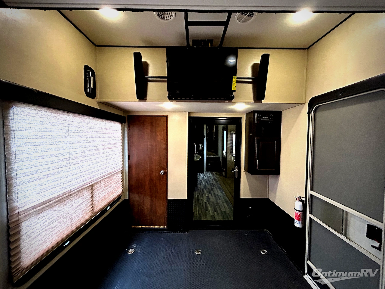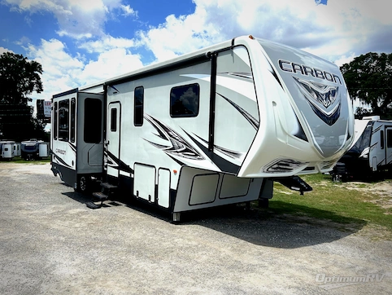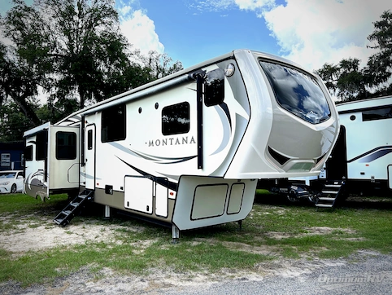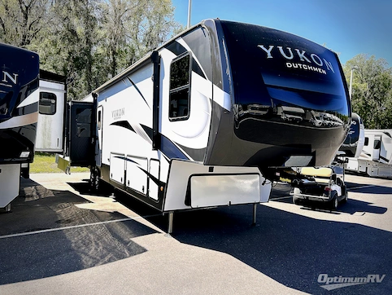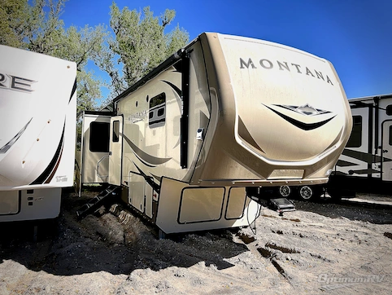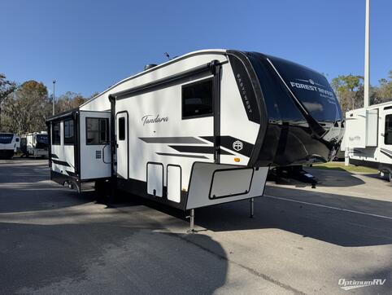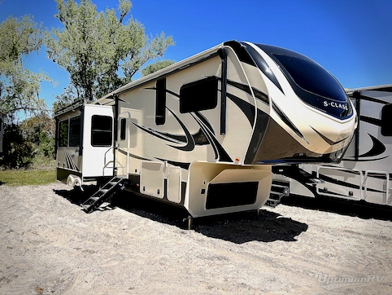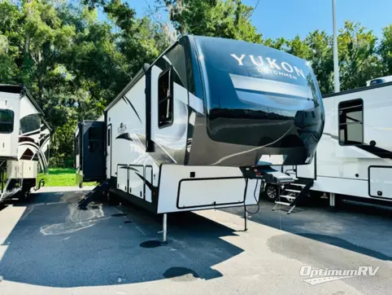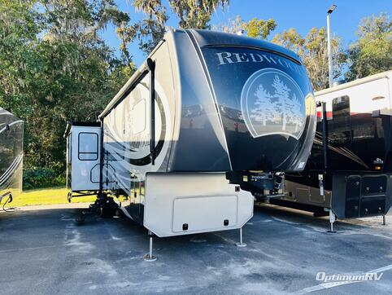- Sleeps 7
- 3 Slides
- 15,500 lbs
- Bath and a Half
- Front Bedroom
- Kitchen Island
Floorplan
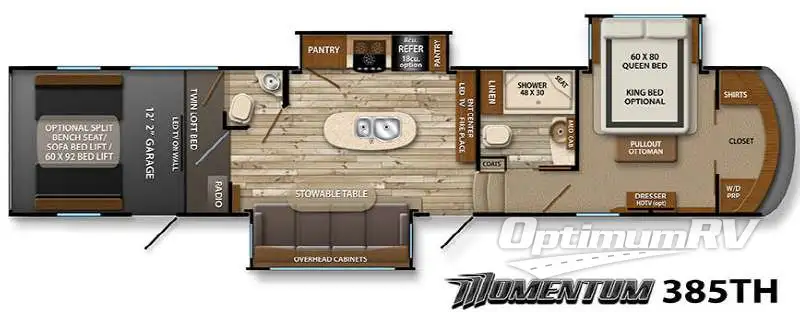
Features
- Bath and a Half
- Front Bedroom
- Kitchen Island
- Loft
- Toy Hauler
- Two Entry/Exit Doors
See us for a complete list of features and available options!
All standard features and specifications are subject to change.
All warranty info is typically reserved for new units and is subject to specific terms and conditions. See us for more details.
Specifications
- Sleeps 7
- Slides 3
- Ext Width 101
- Ext Height 161
- Int Height 103
- Hitch Weight 3,300
- GVWR 19,500
- Fresh Water Capacity 124
- Grey Water Capacity 100
- Black Water Capacity 112
- Tire Size ST235/80R16 LRE
- Furnace BTU 40,000
- Dry Weight 15,500
- Cargo Weight 4,000
- Tire Size ST235/80R16 LRE
- VIN 573FM4324F1102514
Description
This Grand Design Momentum toy hauler fifth wheel has everything you need to take the fun up a notch or two! Featuring triple slides, one and a half baths, a kitchen island, and a 12' 2" garage space for your toys!
Step inside using the rear ramp door and see how easy it will be to transport your outdoor toys and gear to and from your favorite locations. There is an LED TV on the interior garage wall. The side man door lets you get in and out of the garage when the ramp door is closed. There is a twin loft bed above the cargo space that the kids will surely love. There is also a radio and a half bath featuring dual entry doors.
The combined kitchen and living space features dual slides with a large lounge seating slide with overhead cabinets the entire width of the slide, plus a stowable table for convenient dining. Across the room there is a pantry, a three burner range, 8 cu. ft. refrigerator (optional 18 cu. ft.), and second smaller pantry for cooking and food storage. A kitchen island with double sinks makes food prep and clean up a breeze also.
Off to the side along the interior wall find a entertainment center with LED TV and fireplace.
As you step up two steps in front just inside the main entry door you will find a coat closet and a bath at the top of the stairs that features a 48 x 30 shower with seat, a linen cabinet, toilet, vanity with vessel sink, and medicine cabinet.
The front master suite features a slide out queen bed with optional king. There is a pull-out ottoman at the foot of the bed, a dresser with optional HD TV above, and a large closet with shirt storage on one side and washer dryer prep opposite, and so much more!
The cargo area also offers an optional split bench seat/sofa bed lift 60" x 92" bed lift if you like for additional living and sleeping space once you've reached your destination and the cargo is removed.
