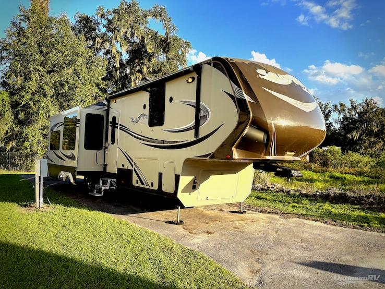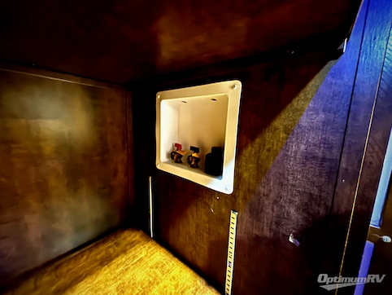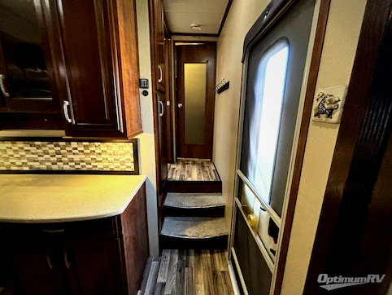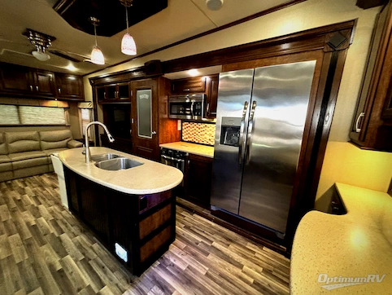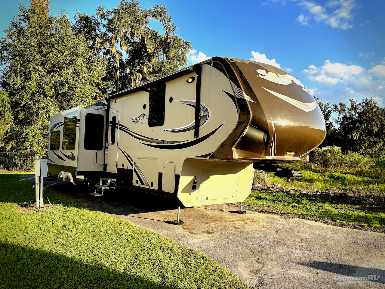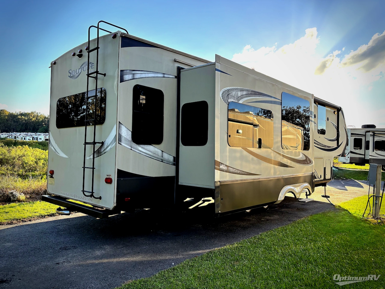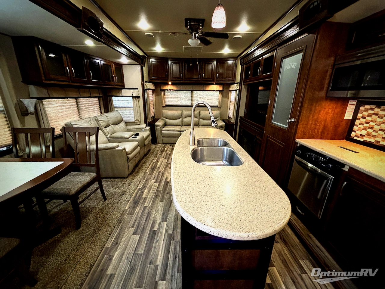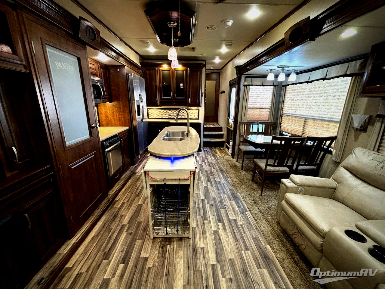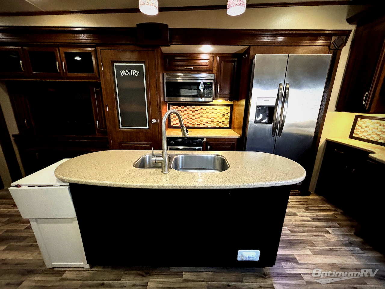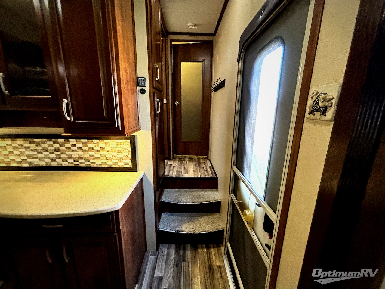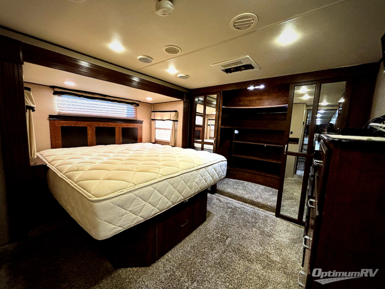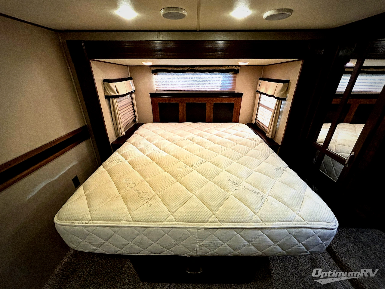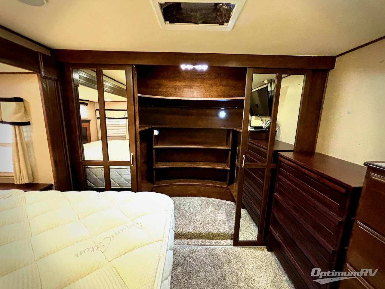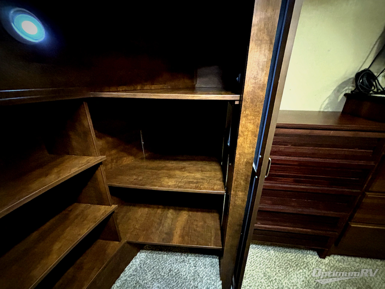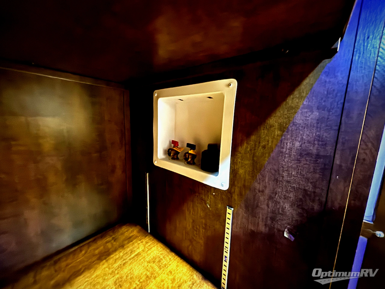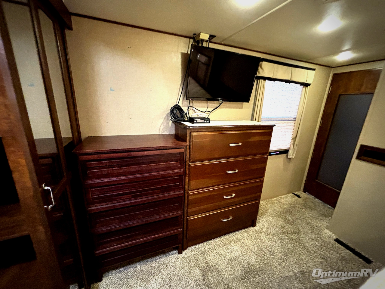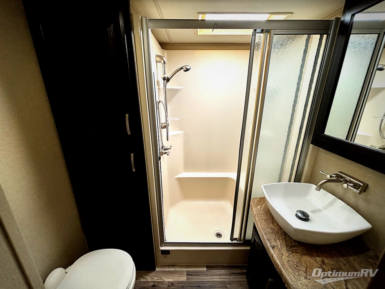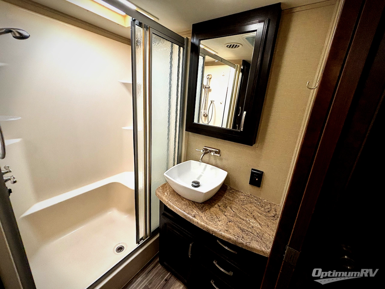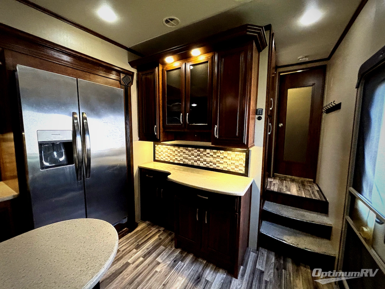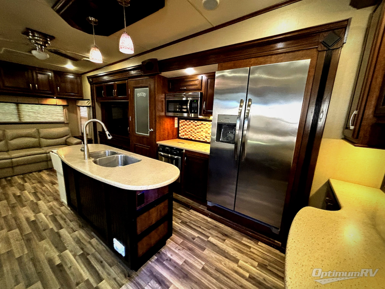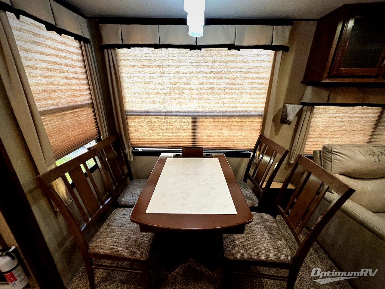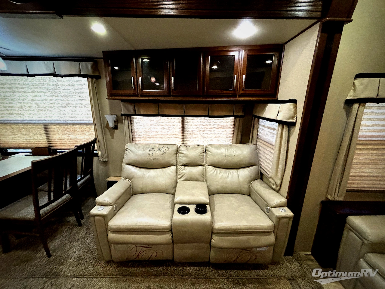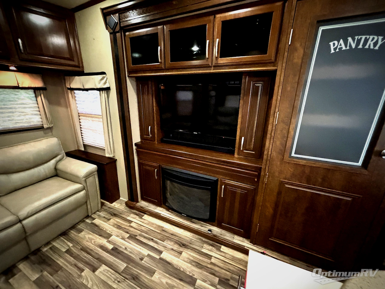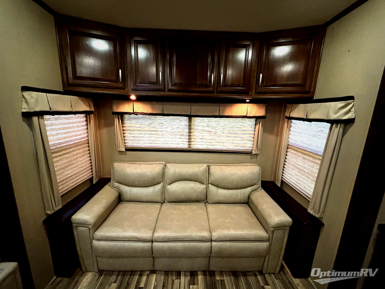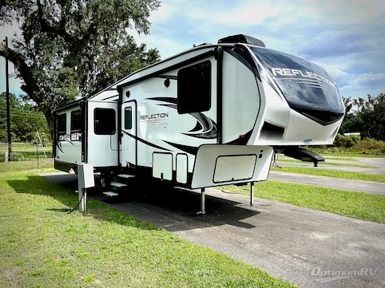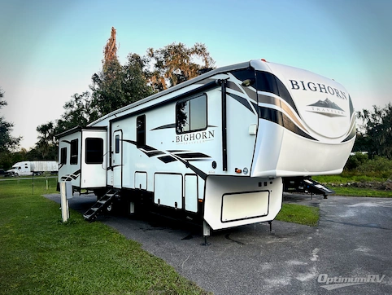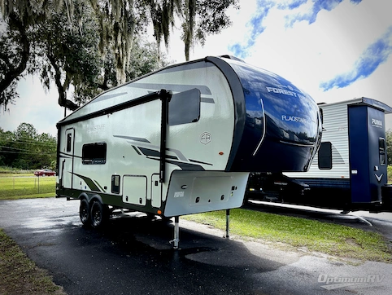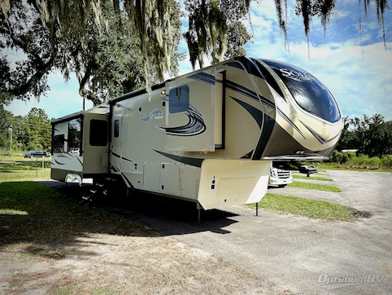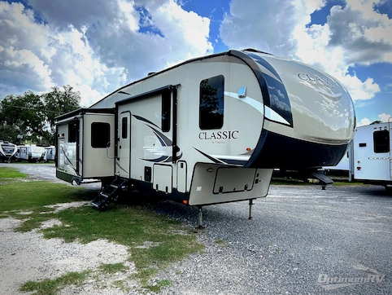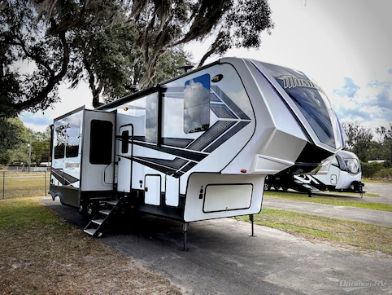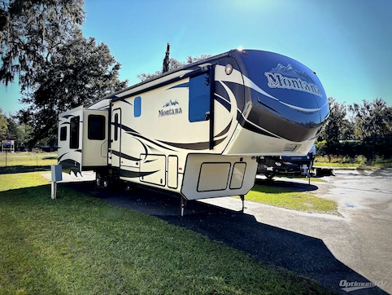- Sleeps 3
- 3 Slides
- 38ft 11.00in Long
- 12,650 lbs
- Front Bedroom
- Kitchen Island
Floorplan
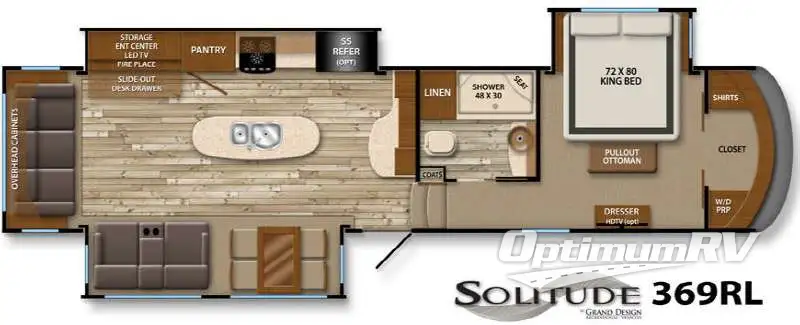
Features
- Front Bedroom
- Kitchen Island
- Rear Living Area
See us for a complete list of features and available options!
All standard features and specifications are subject to change.
All warranty info is typically reserved for new units and is subject to specific terms and conditions. See us for more details.
Specifications
- Sleeps 3
- Slides 3
- Ext Width 101
- Ext Height 155
- Length 467
- Hitch Weight 2,600
- GVWR 16,000
- Fresh Water Capacity 54
- Grey Water Capacity 90
- Black Water Capacity 45
- Tire Size 16"" E rated
- Furnace BTU 40,000
- Dry Weight 12,650
- Cargo Weight 3,350
- Interior Color 3
- Tire Size 16"" E rated
- VIN 573FS382XF1103384
Description
SPEAK TO A SALES PRO IN OCALA FL. 352-622-2886
Enter this Solitude fifth wheel 369RL by Grand Design and be amazed at the wide open space you see with dual opposing slides in the combined kitchen and living area.
Straight in the door there is a counter area with overhead cabinets and lower cabinet storage. A slide-out dinette table and chairs plus theater seating for two is to the left of the entry door.
Enjoy a sofa along the rear wall featuring overhead cabinets and end tables. The entertainment center is located in the opposite slide featuring an LED TV with fireplace below and slide-out desk with drawers also. Along with the entertainment center there is also a large pantry for storing dry goods, a three burner range, counter space, and refrigerator. You may choose to add a larger side-by-side refrigerator if you like. The convenient kitchen island provides a bit more counter space and dual sinks making cleanup and food prep a breeze.
Head right once inside the front entry door and notice the convenient coat closet on the left as you head up the steps to the top where you will find a full bath including: a toilet, vanity with vessel sink, linen cabinet, and 48" x 30" shower with seat.
Continue down the hall to the front master bedroom to a king size bed slide, pull-out ottoman at the foot of the bed, dresser opposite, the bed, and a walk-in closet with shirt storage on one side and a space prepped for a washer and dryer if you choose.
In this unit you can add an optional HDTV in the master bedroom, a stainless steel refrigerator, and a washer and dryer, plus so much more!
Similar RVs
- MSRP:
$59,995$39,878 - As low as $287/mo
- MSRP:
$56,378$39,995 - As low as $288/mo
