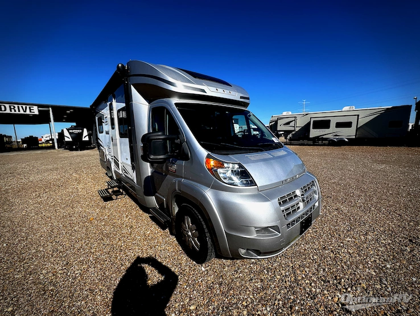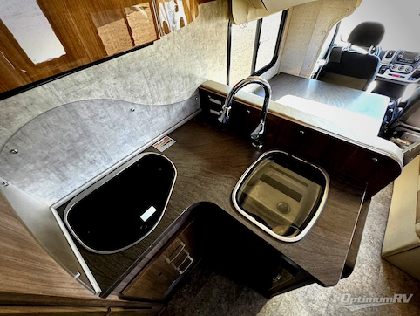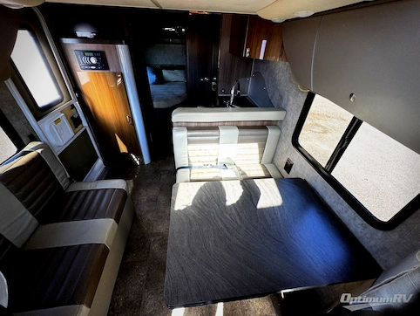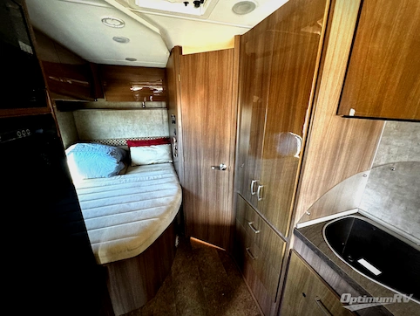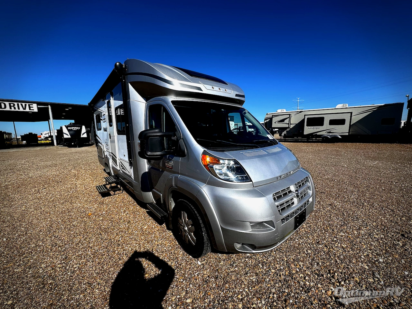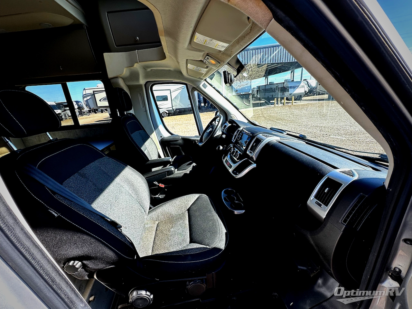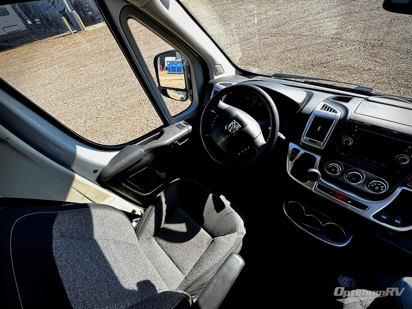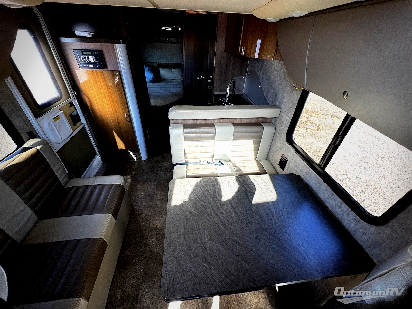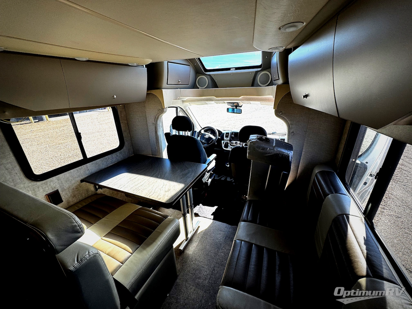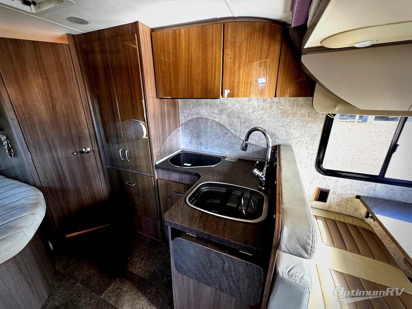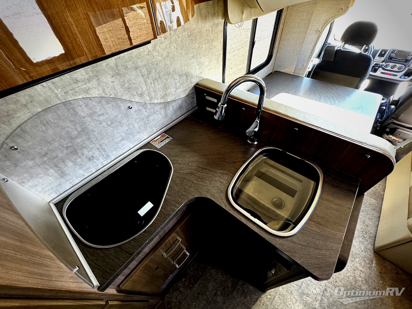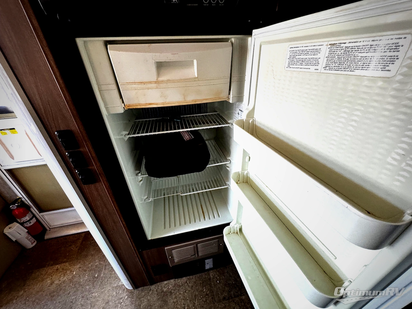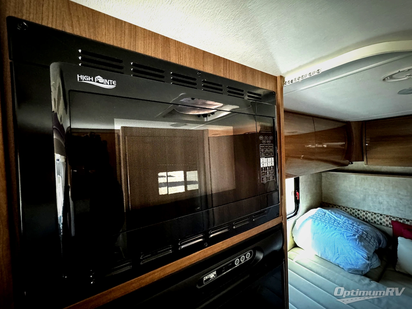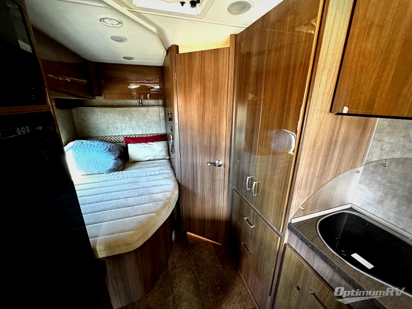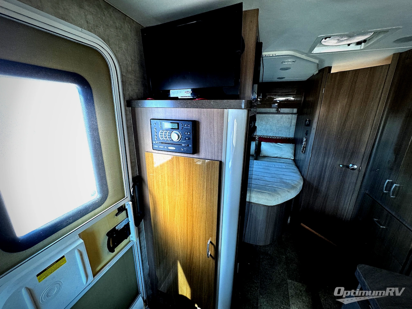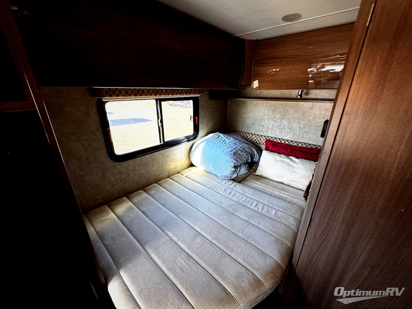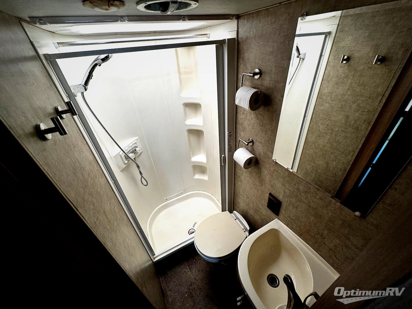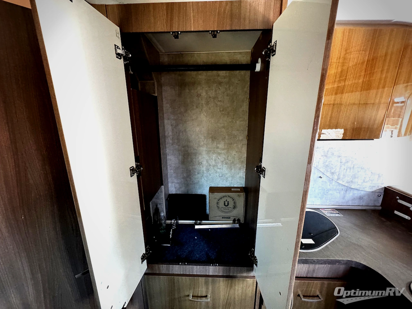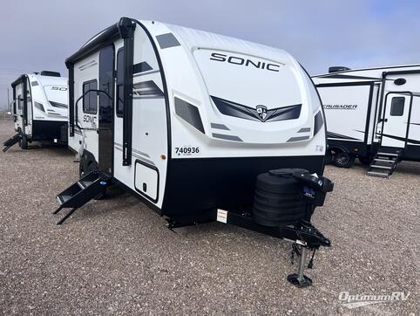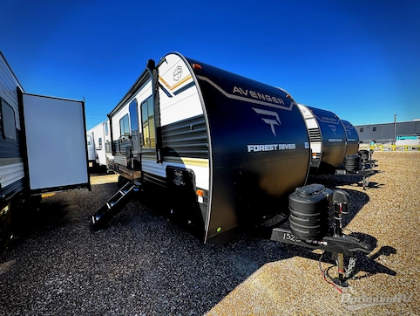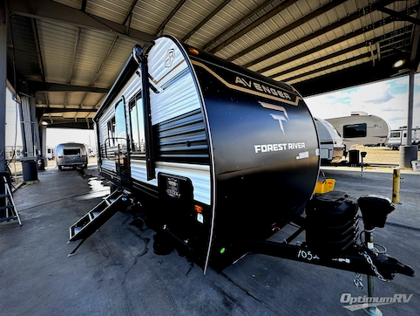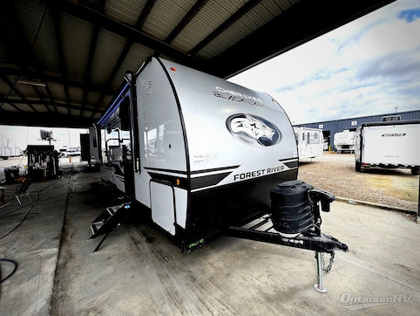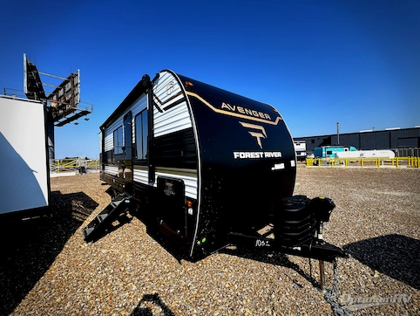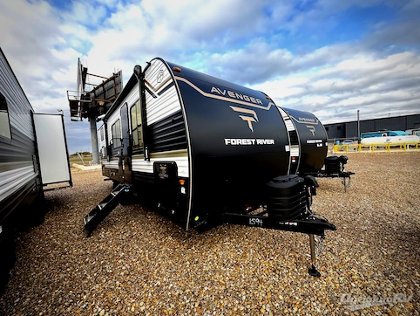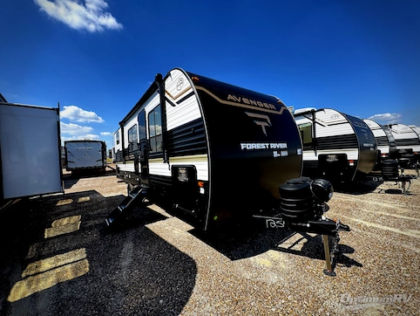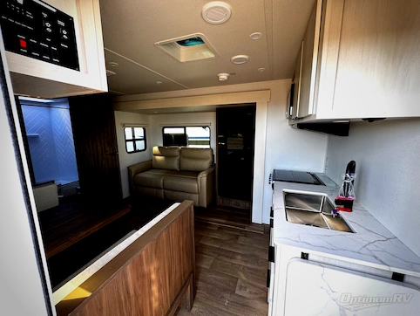- Sleeps 4
- Gas
- 24ft Long
- Rear Bath
Floorplan
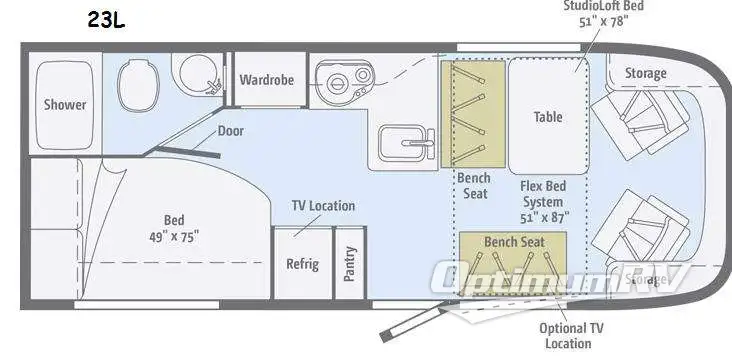
Features
- Rear Bath
See us for a complete list of features and available options!
All standard features and specifications are subject to change.
All warranty info is typically reserved for new units and is subject to specific terms and conditions. See us for more details.
Specifications
- Sleeps 4
- Ext Width 90
- Ext Height 121
- Length 288
- Int Height 79
- Hitch Weight 2,000
- GVWR 9,280
- Fresh Water Capacity 26
- Grey Water Capacity 40
- Black Water Capacity 32
- Furnace BTU 20,000
- Fuel Type Gas
- Miles 59,026
- Engine 3.6L V6
- Chassis Ram ProMaster 280 Hp
- VIN 3C7WRVLD0FE505678
Description
This Itasca Viva! Class C gas motor home model 23L features a rear bath and bed, plus a Studio Loft Bed, and Flex Bed System also!
Step inside the center of this unit and see a bench seat with safety seat belts to your immediate right. There is also a second bench seat and table directly across from it. These can be combined using the Flex Bed System to create a 51" x 87" sleeping space. There is also a Studio Loft bed that can be lowered from the ceiling to create another sleeping space that is 51" x 78" if you need it.
The kitchen area is centrally located and provides everything you need to prepare and cook food while you are away from home. There is a refrigerator, pantry, two burner range, and kitchen sink for easy cleanup. There is also an overhead cabinet for dishes and things. There is a 22" HDTV above the refrigerator to enjoy.
The rear of this Viva! model 23L features a 49" x 75" bed for sleeping with side and front overhead storage cabinets. There is also a wardrobe located nearby on the other side next to the bath.
You may choose to add an optional 19" HD TV above the single bench seat just inside the entry door on your right.
The rear corner bath features a convenient shower, toilet, and corner sink.
