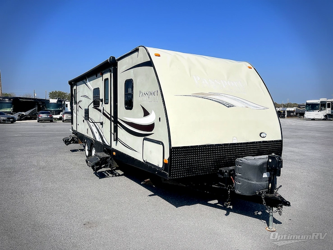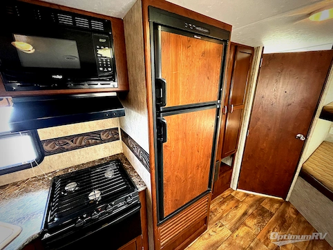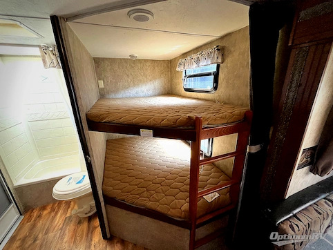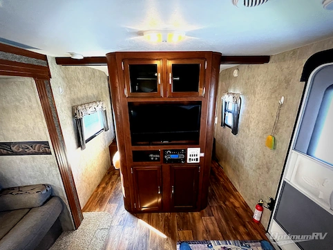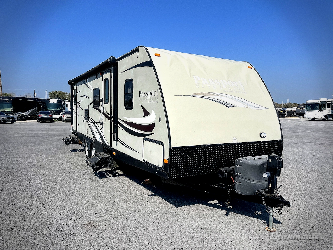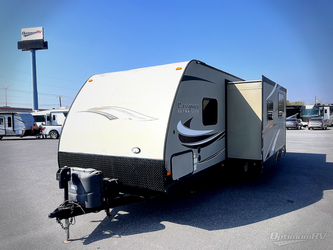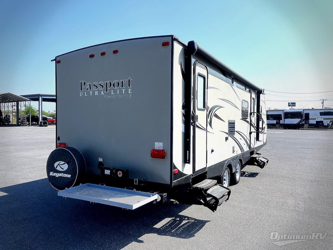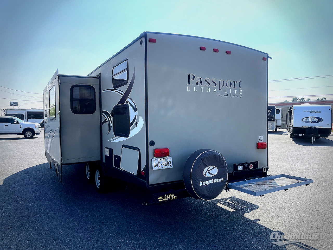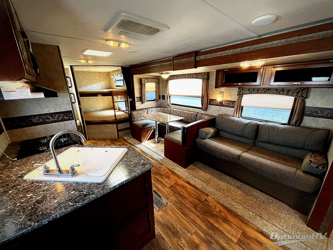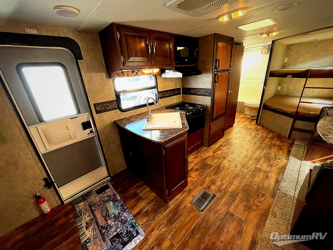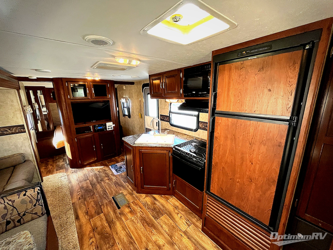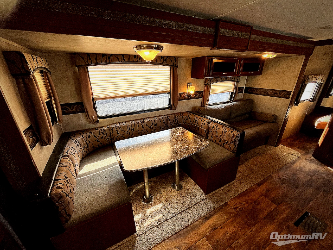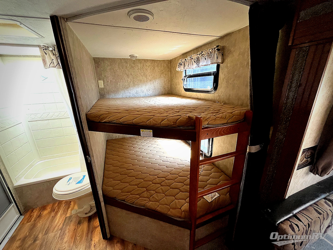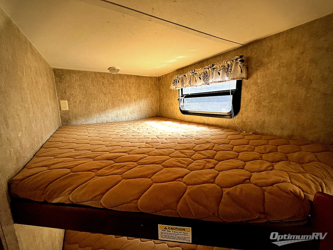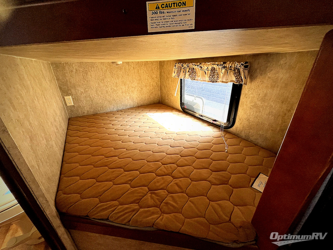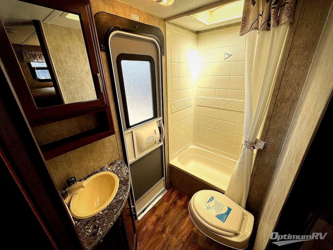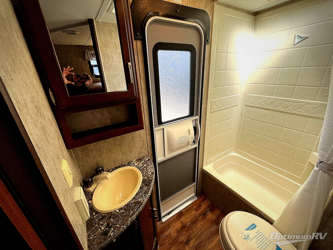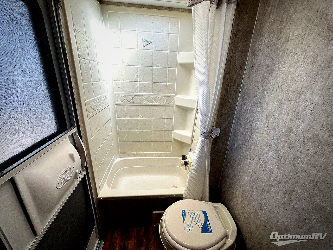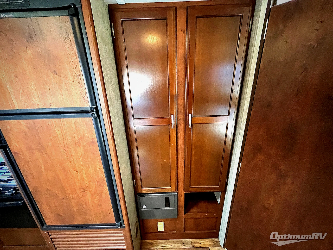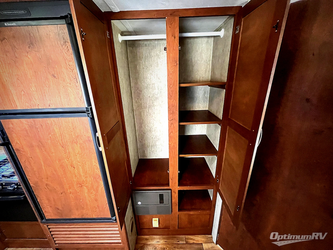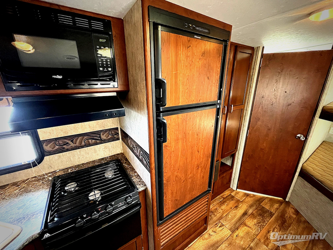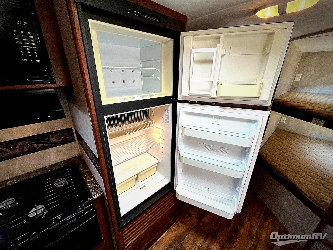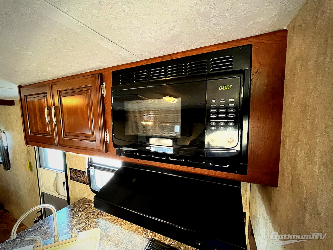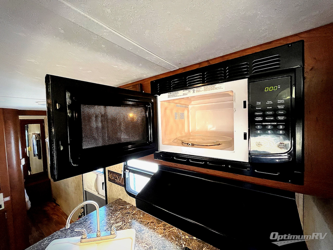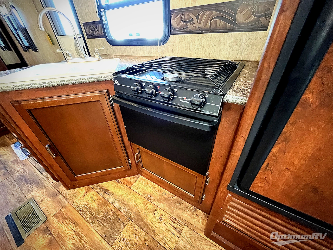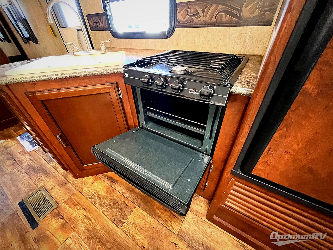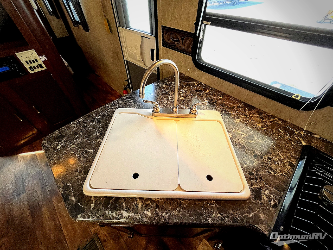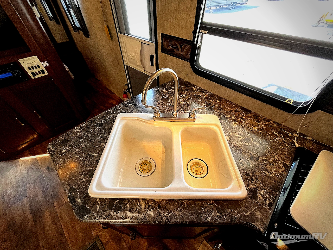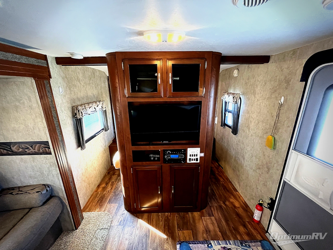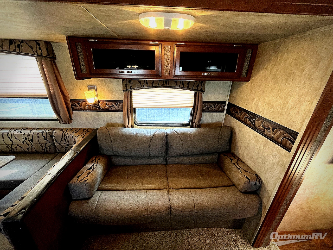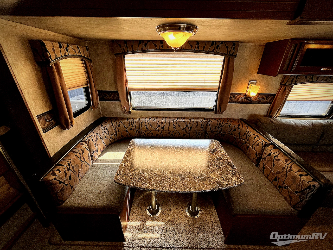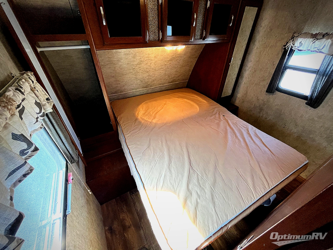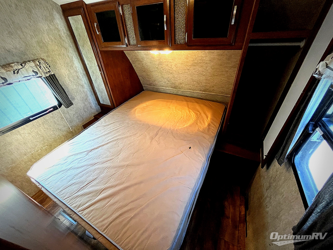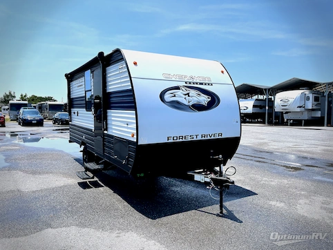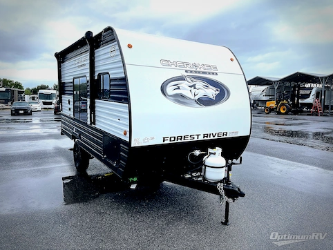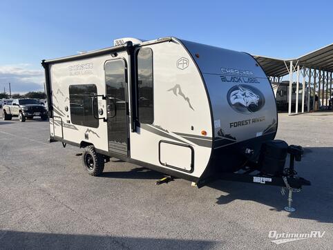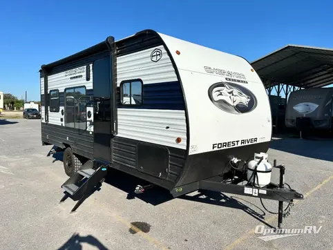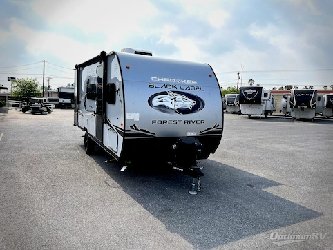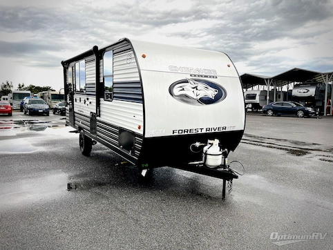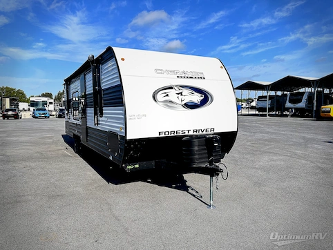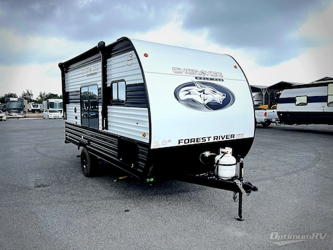- Sleeps 10
- 1 Slides
- 5,145 lbs
- Bunkhouse
- Front Bedroom
- Two Entry/Exit Doors
Floorplan
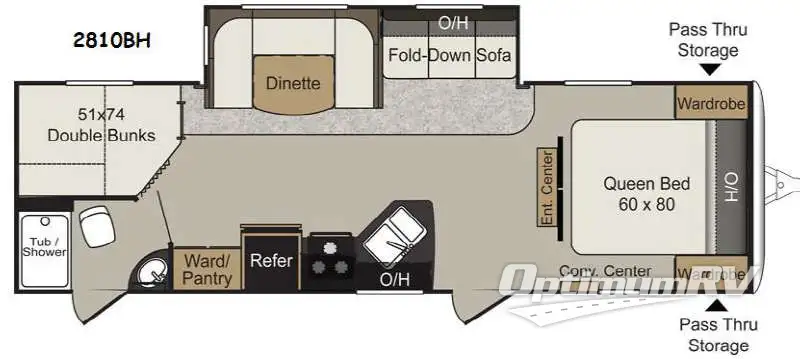
Features
- Bunkhouse
- Front Bedroom
- Two Entry/Exit Doors
- U Shaped Dinette
See us for a complete list of features and available options!
All standard features and specifications are subject to change.
All warranty info is typically reserved for new units and is subject to specific terms and conditions. See us for more details.
Specifications
- Sleeps 10
- Slides 1
- Ext Width 96
- Ext Height 129
- Hitch Weight 565
- Fresh Water Capacity 30
- Grey Water Capacity 30
- Black Water Capacity 30
- Tire Size ST205/75R14C
- Dry Weight 5,145
- Cargo Weight 2,055
- Interior Color 3
- Tire Size ST205/75R14C
- VIN 4YDT28123FT412603
Description
SPEAK TO ONE OF OUR PURCHASING EXPERTS IN LA FERIA AT 956-215-8805
This Passport Grand Touring model 2810BH features double bed bunks, dual entry doors, and a large slide out for added interior space.
As you enter the most centrally located door you will see just how spacious this unit is. There is a front bedroom with queen size bed including wardrobes on either side for storage. There is also an overhead cabinet for added convenience. An entertainment center is located just off the foot of the bed and there are sliding doors on either side that can be closed providing more privacy in the bedroom at night.
The entertainment center is centrally located in the main living space and can be easily viewed by any seating in the room. There is a large slide out u-shaped dinette for mealtime, and a fold down sofa for added seating, plus each can be quickly made into more sleeping space at night if needed. The sofa also offers overhead storage.
The kitchen features a refrigerator, three burner range, and overhead cabinets for dishes. A wardrobe/pantry provides more storage for canned items and dry good storage as well. Plus there is a double kitchen sink which makes cleaning up a breeze.
The rear corner double bed bunks are 51" x 74" and feature a ladder for easy access to the top bunk.
The opposite rear corner features a bath with private entry and includes a tub/shower, toilet, sink, and so much more!
Similar RVs
- MSRP:
$41,874$21,878 - As low as $158/mo
- MSRP:
$44,421$24,878 - As low as $179/mo
- MSRP:
$44,122$24,878 - As low as $179/mo
