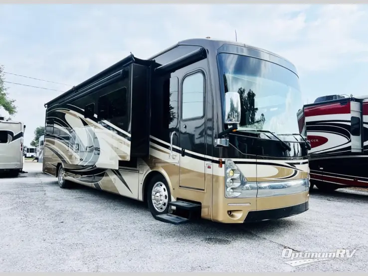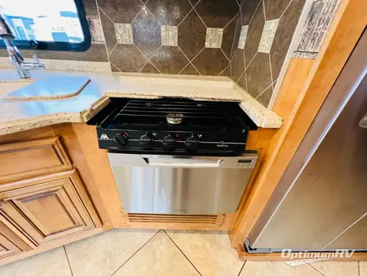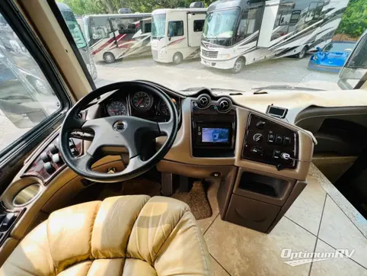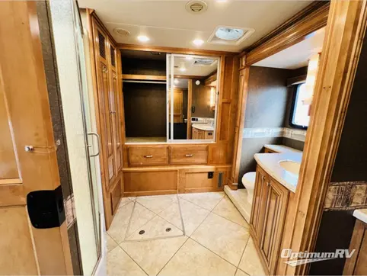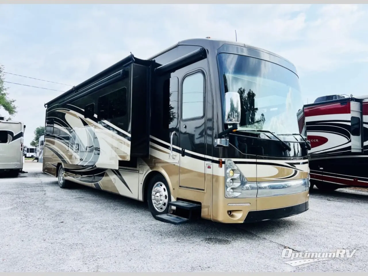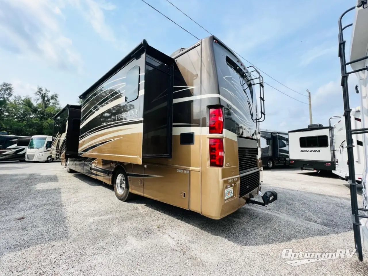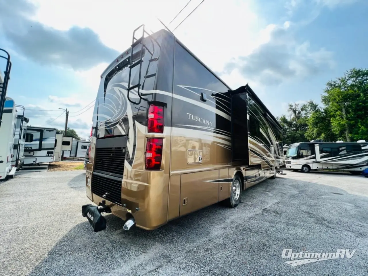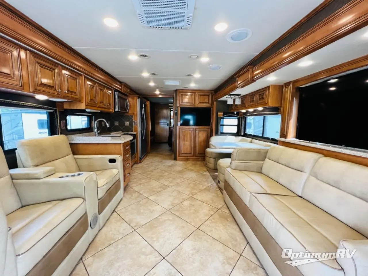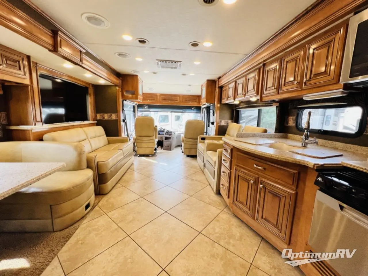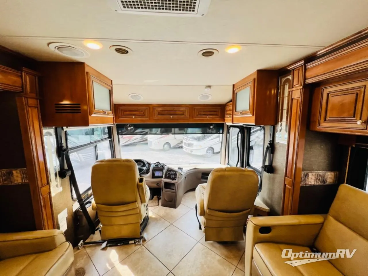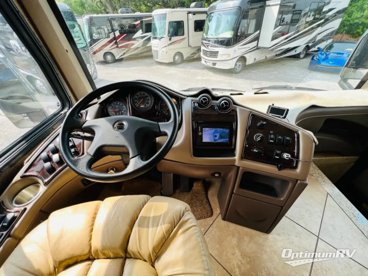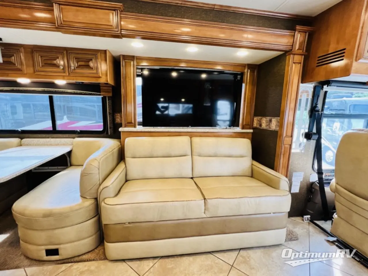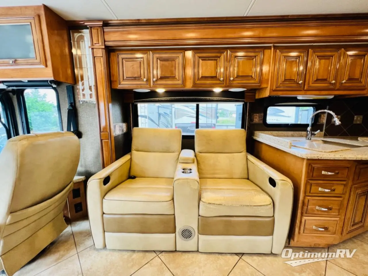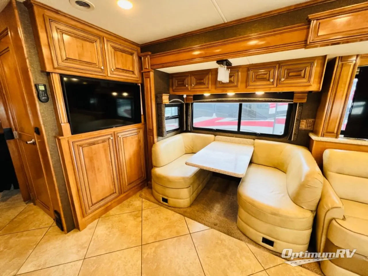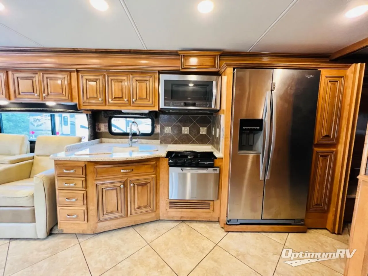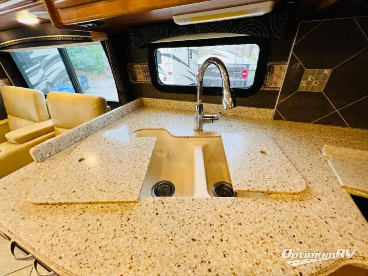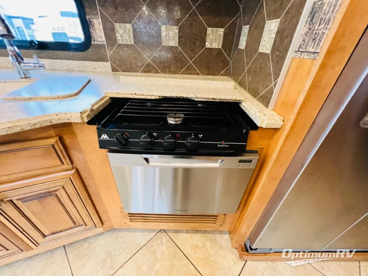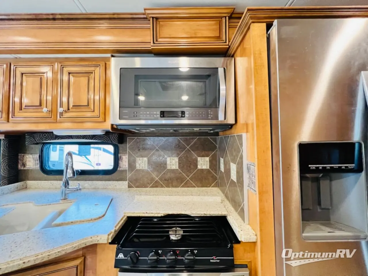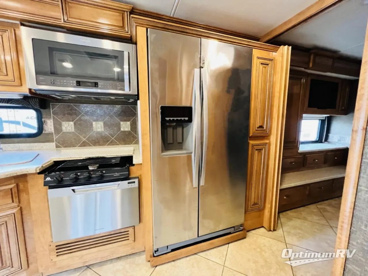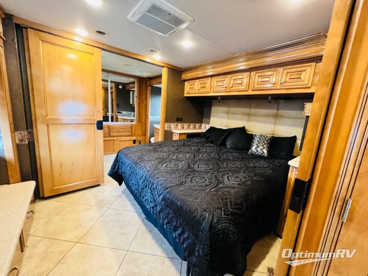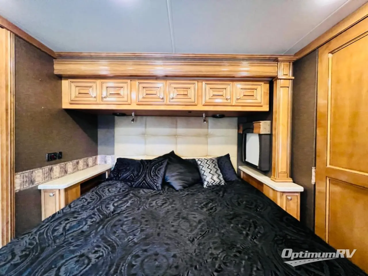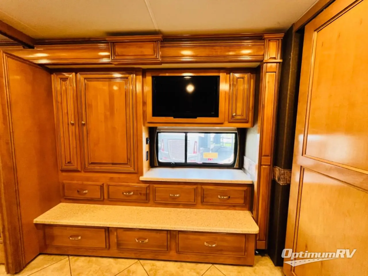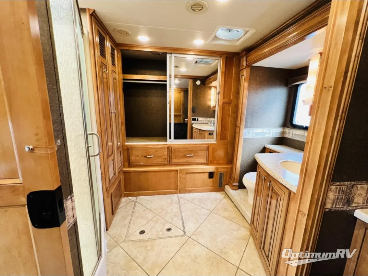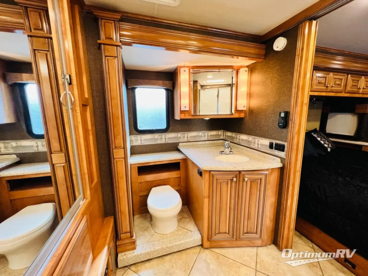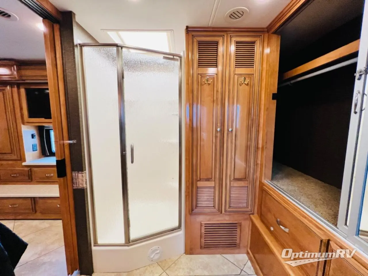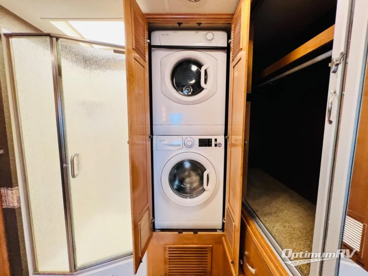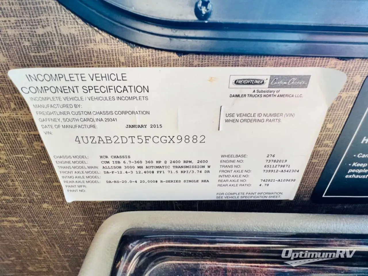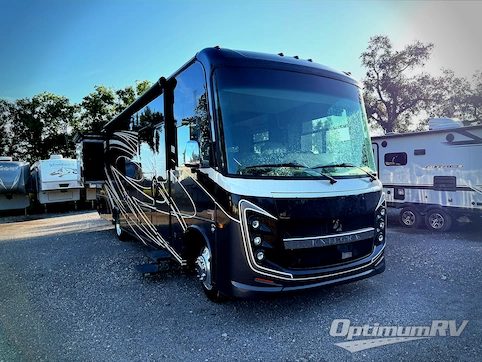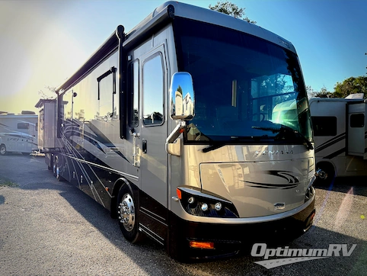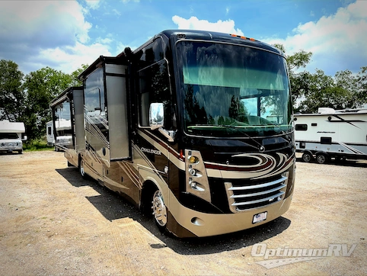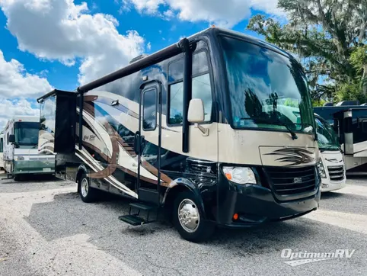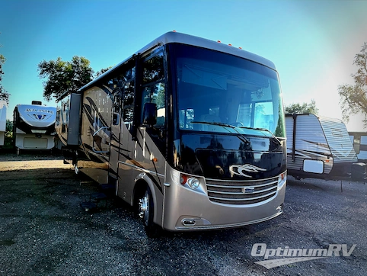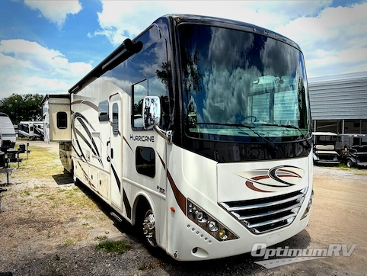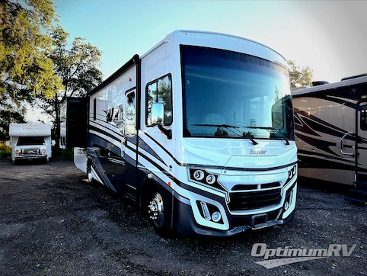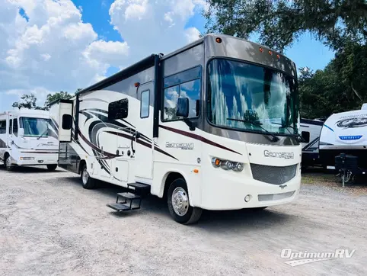- Sleeps 4
- 3 Slides
- Diesel
- Bath and a Half
- Rear Bath
Floorplan
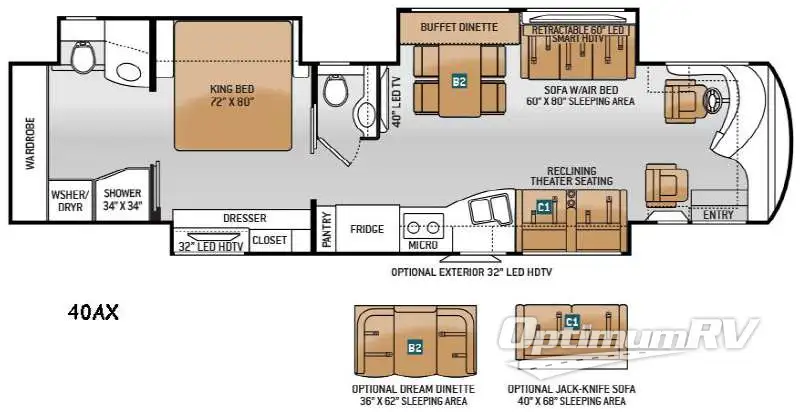
Features
- Bath and a Half
- Rear Bath
See us for a complete list of features and available options!
All standard features and specifications are subject to change.
All warranty info is typically reserved for new units and is subject to specific terms and conditions. See us for more details.
Specifications
- Sleeps 4
- Slides 3
- Ext Width 101
- Ext Height 151
- Int Height 85
- Hitch Weight 10,000
- GVWR 32,400
- Fresh Water Capacity 91
- Grey Water Capacity 51
- Black Water Capacity 51
- Tire Size 22.5
- Furnace BTU 45,000
- Fuel Type Diesel
- Miles 45,687
- Engine Cummins 6.7L ISB-XT
- Chassis Freightliner XC-R
- Tire Size 22.5
- VIN 4UZAB2DT5FCGX9882
Description
This Thor Motor Coach Tuscany XTE class A diesel is ready to take you on your next journey. Model 40AX features triple slides, a spacious rear bath plus second half bath, a king size bed, and so much more!
As you enter in front of the passenger seat you will be amazed when you look to the rear of the coach at the space inside with the living area slides fully expanded. There is a large slide along the entire curb side that features a reclining theater seat with belts for safety, and all of the kitchen amenities like a double sink, a two burner range with overhead microwave oven, a refrigerator, and pantry. This slide also sneaks into the bedroom area as well.
On the opposite side of the motor home there is a sofa with air bed which makes into a queen bed sleeping space and also a retractable 60" LED smart HDTV above. This slide also includes a dining table with four chairs and buffet. Nearby there is a 40" LED TV next to the dinette that can easily be seen from any seating in the space.
In the center of the coach find a convenient half bath along the road side that includes a toilet, sink, plus overhead cabinet.
As you make your way toward the rear pass through the sliding door that separates the living space from the master bedroom suite. Here you will find a king size bed with nightstands that is within a slide out that also features the rear bath toilet and sink. Opposite the bed is a dresser and 32" LED HDTV and closet that is part of the large curb side slide out opposite.
The rear bath features a 34" x 34" shower, washer and dryer, toilet, sink with overhead cabinet, and a large full wall wardrobe for all of your things.
You can even choose an optional exterior 32" LED TV for enjoyment when spending time outside.
Choose the optional dream booth dinette with 32" x 62" sleeping area, and/or jack-knife sofa with 40" x 68" sleeping space in place of the dining table with four chairs and sofa with air bed that comes standard, plus so much more!
