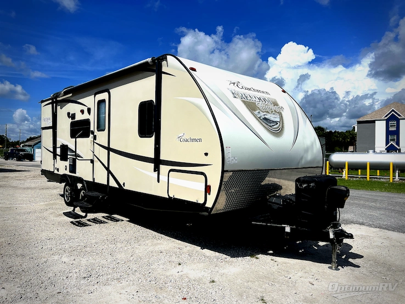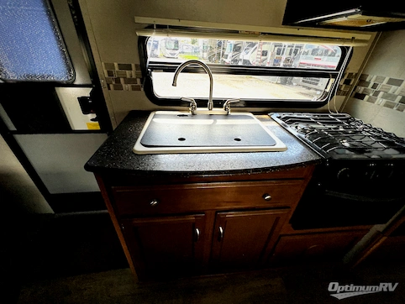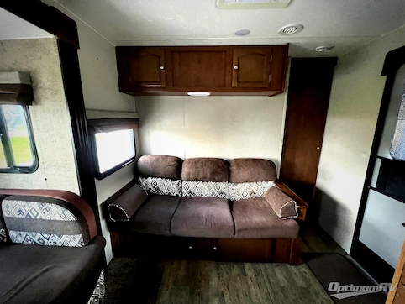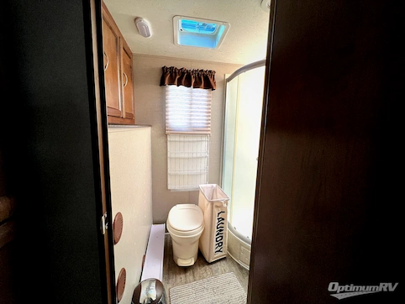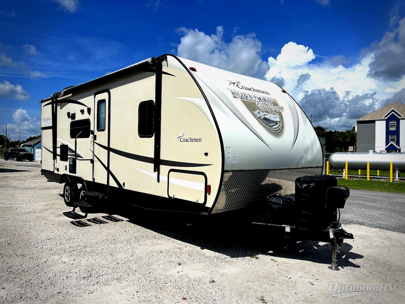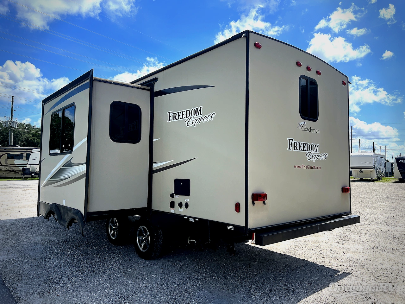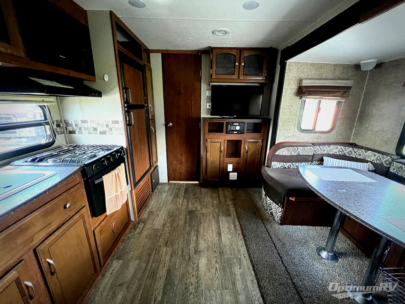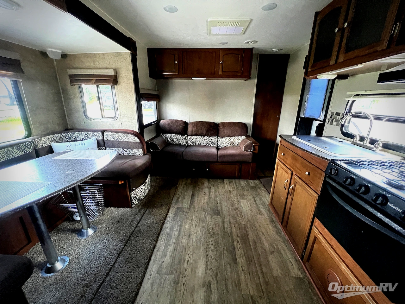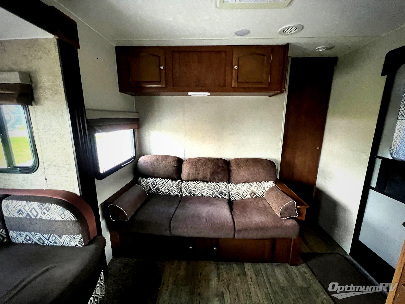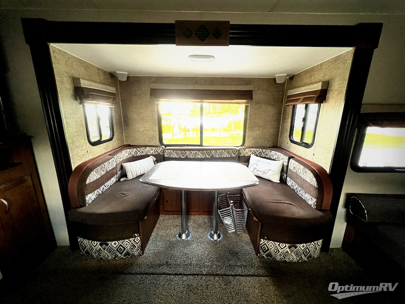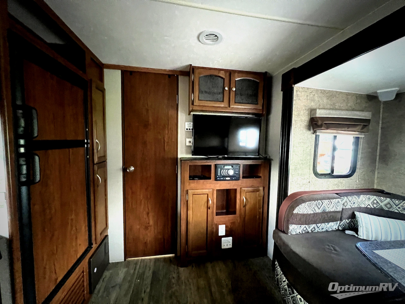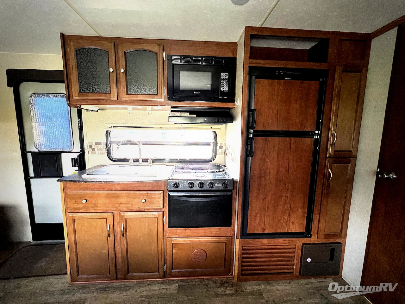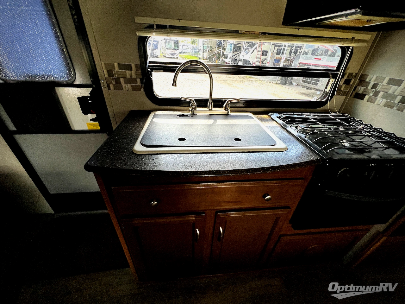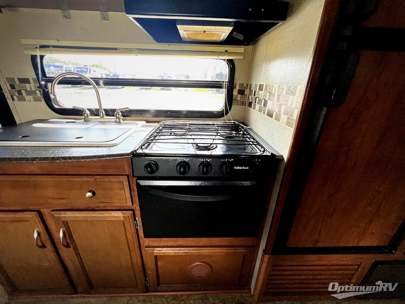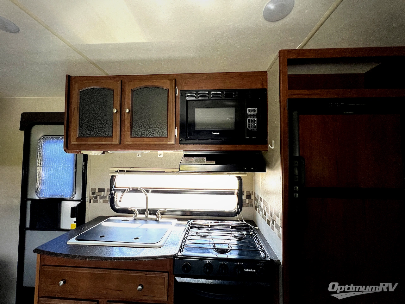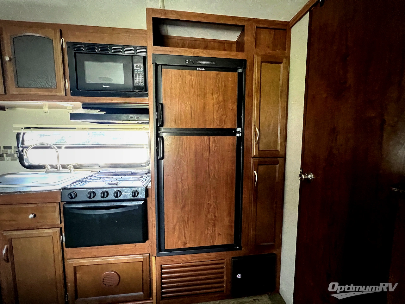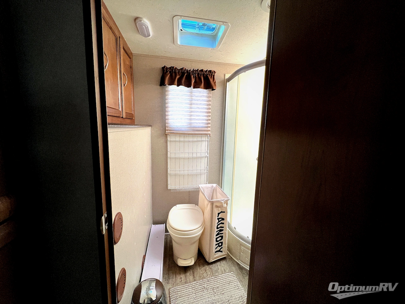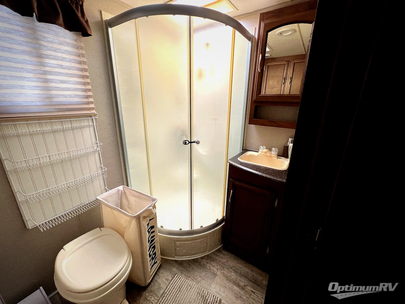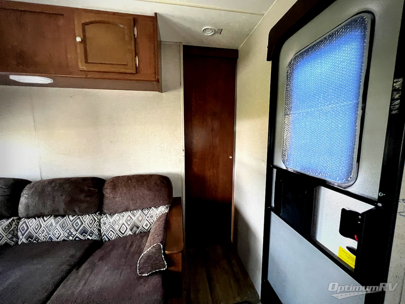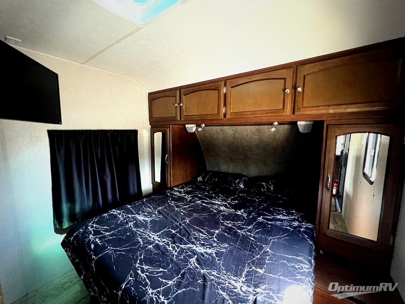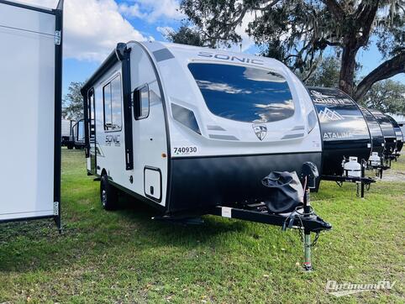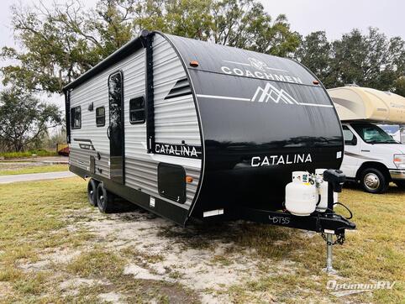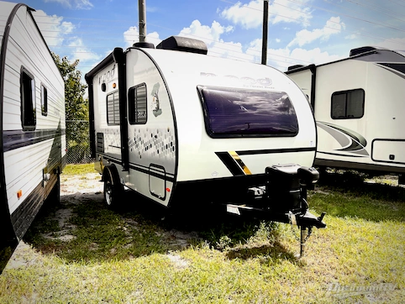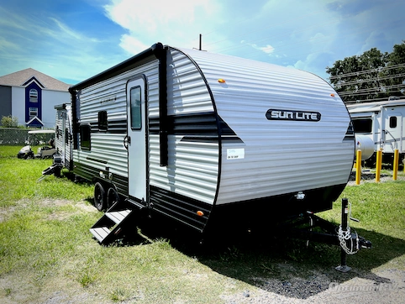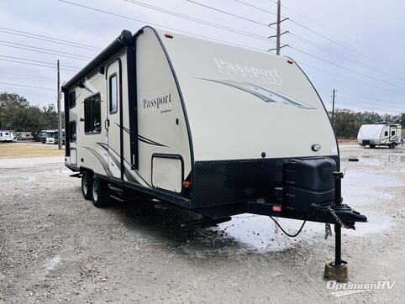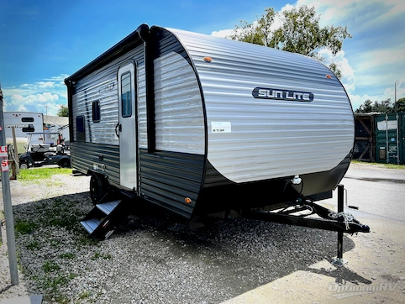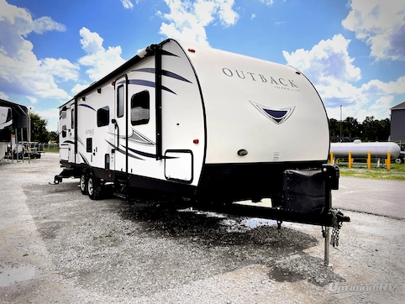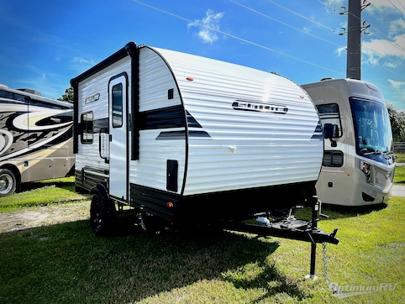- Sleeps 4
- 1 Slides
- 28ft 11.00in Long
- 5,407 lbs
- Front Bedroom
- Outdoor Kitchen
Floorplan
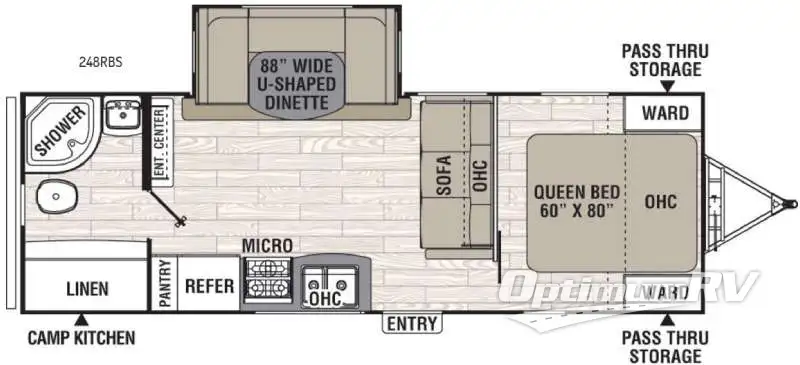
Features
- Front Bedroom
- Outdoor Kitchen
- Rear Bath
- U Shaped Dinette
See us for a complete list of features and available options!
All standard features and specifications are subject to change.
All warranty info is typically reserved for new units and is subject to specific terms and conditions. See us for more details.
Specifications
- Sleeps 4
- Slides 1
- Ext Width 96
- Ext Height 129
- Length 347
- Hitch Weight 705
- GVWR 7,500
- Fresh Water Capacity 49
- Grey Water Capacity 33
- Black Water Capacity 33
- Tire Size ST205/75R14C
- Dry Weight 5,407
- Cargo Weight 2,093
- Tire Size ST205/75R14C
- VIN 5ZT2FEPB2GA023150
Description
This Freedom Express Ultra Lite trailer 248RBS features a rear bath layout, a single slide for added interior space, and a convenient camp kitchen also!
Step inside and notice a comfortable sofa straight ahead through the door. There is overhead cabinetry above for storage. On the opposite side of the room along the interior wall just off the dinette area you will find an entertainment center for your enjoyment.
To the right of the door you will see a sliding door to a front bedroom with queen bed including wardrobes on either side, and an overhead cabinet for even more storage space.
Head back to the center kitchen area with large slide out u-shaped dinette. The dinette can also be used as additional sleeping space with the table folded down. Across the room find a pantry, refrigerator, three burner range and microwave oven, plus a double sink for making cleanup a cinch.
The rear bath features a large linen cabinet, angled shower, toilet and sink, plus so much more!
The front exterior pass-through storage compartment features plenty of space for all of your outdoor camping gear. And a rear camp kitchen below the bath linen cabinet is a great feature for those who enjoy cooking and dining outside.
