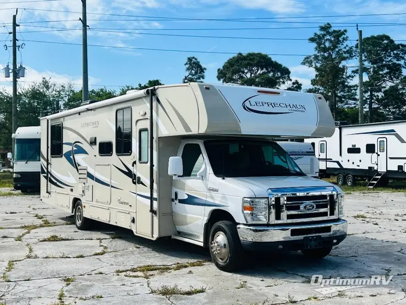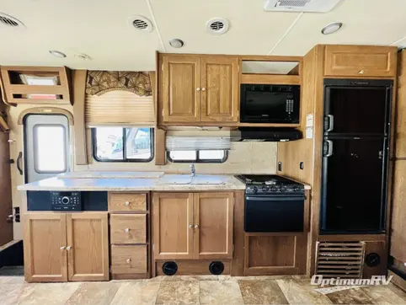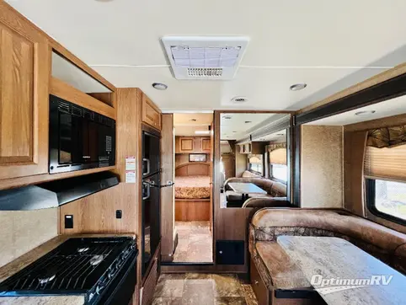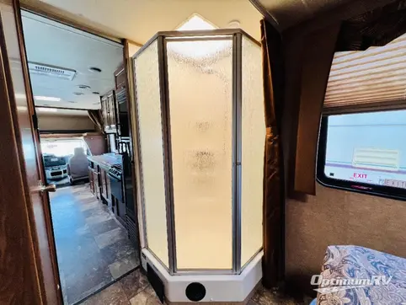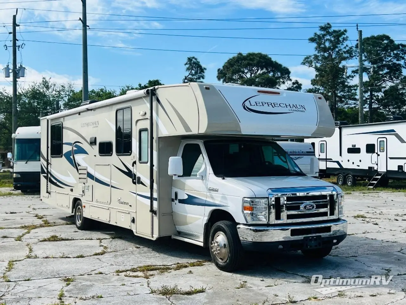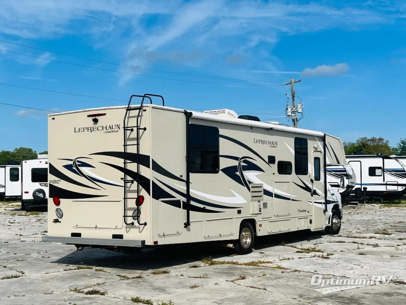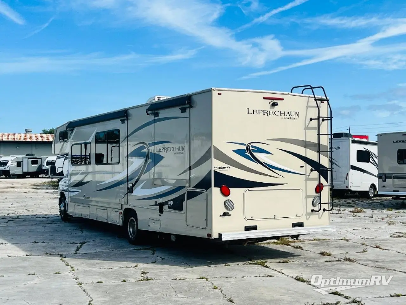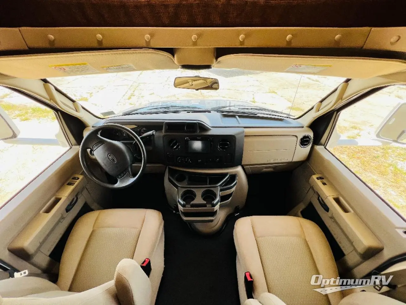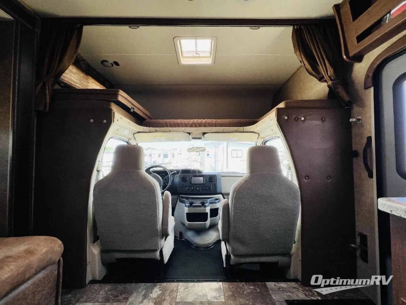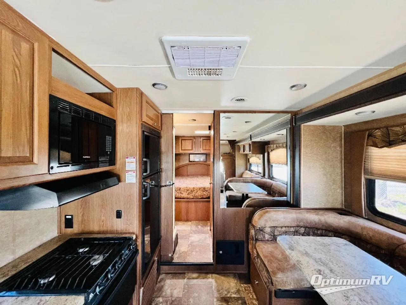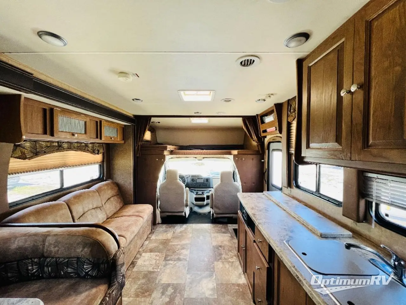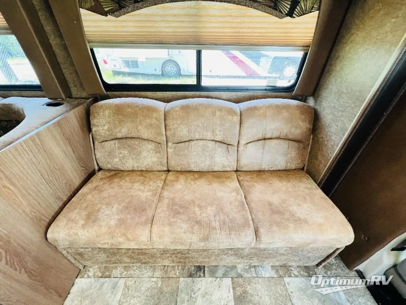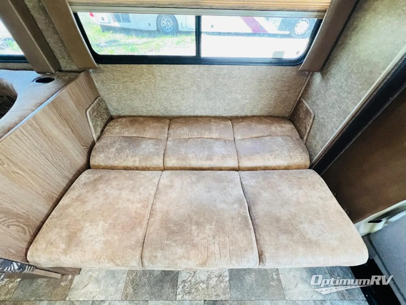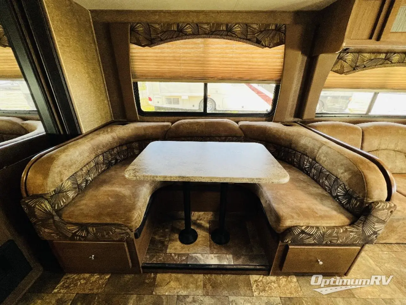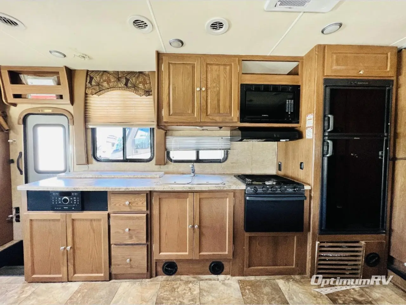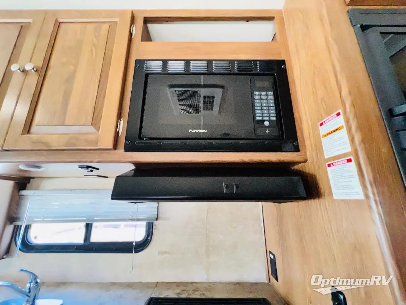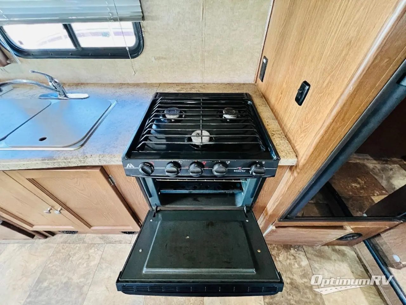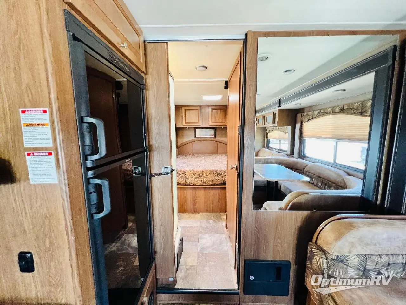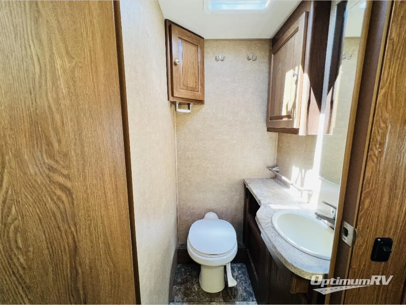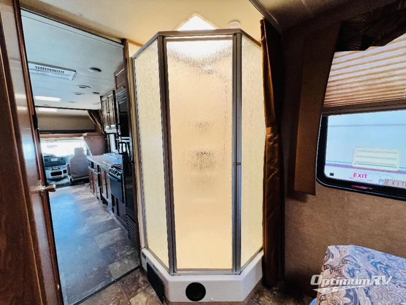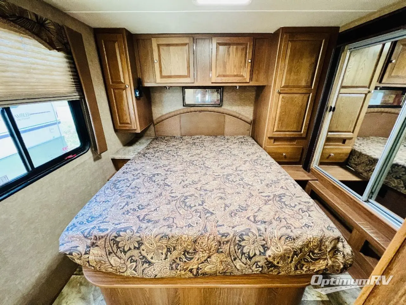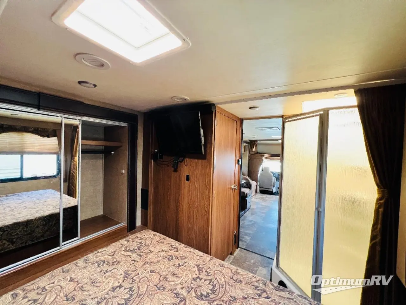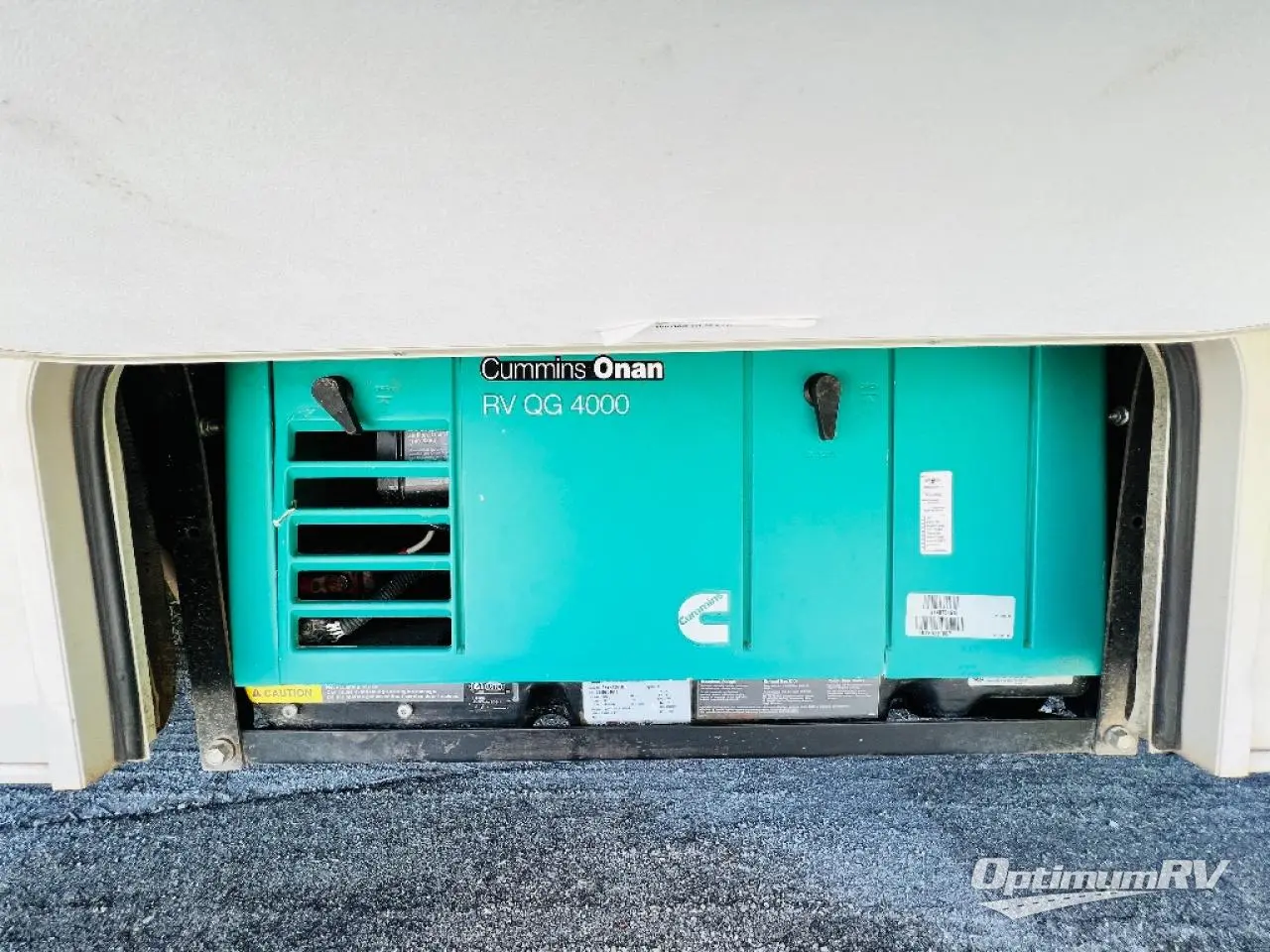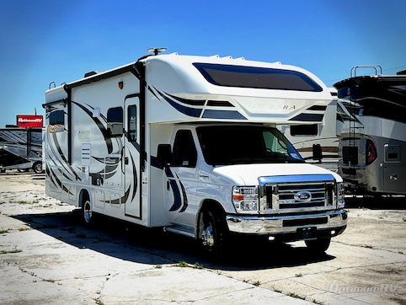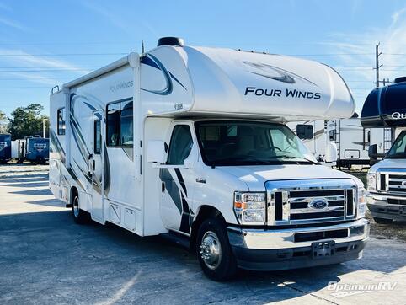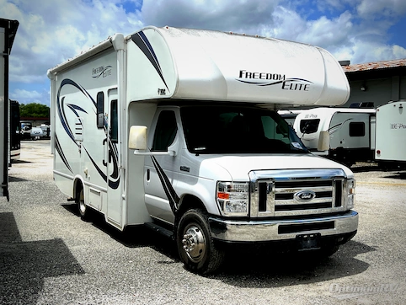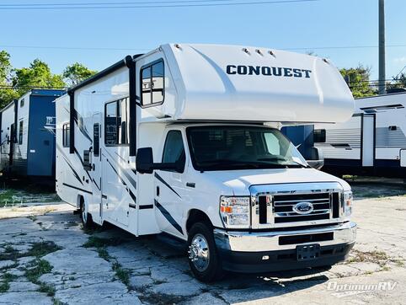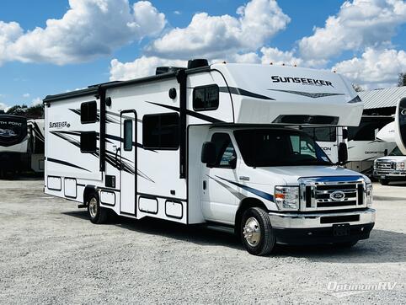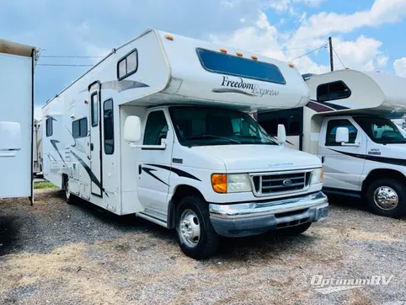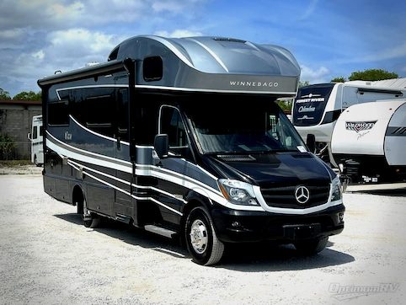- Sleeps 7
- 2 Slides
- Gas
- 12,300 lbs
- Bunk Over Cab
- Rear Bedroom
Floorplan
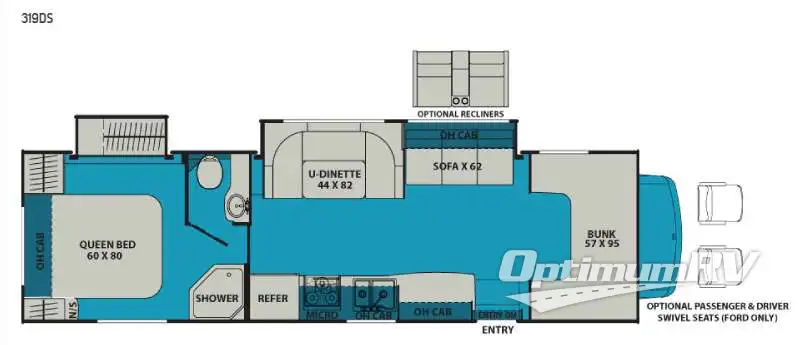
Features
- Bunk Over Cab
- Rear Bedroom
- U Shaped Dinette
See us for a complete list of features and available options!
All standard features and specifications are subject to change.
All warranty info is typically reserved for new units and is subject to specific terms and conditions. See us for more details.
Specifications
- Sleeps 7
- Slides 2
- Ext Width 102
- Ext Height 133
- Int Height 83
- Hitch Weight 7,500
- GVWR 14,500
- Fresh Water Capacity 50
- Grey Water Capacity 32
- Black Water Capacity 29
- Furnace BTU 30,000
- Fuel Type Gas
- Engine 6.8L V10
- Chassis Ford 450
- Dry Weight 12,300
- Cargo Weight 2,230
- VIN 1FDXE4FS8FDA05900
Description
Travel comfortably in this Coachmen Leprechaun class C motor home 319DS. This unit features dual slides for added space, plus it features sleeping space for seven!
Step inside and enjoy the spacious combined kitchen area and living room. There is a 62" sofa with overhead storage, plus a u-shaped dinette slide opposite the door. Both feature ample seating for meals and just hanging out, also you can easily create additional sleeping space if needed at night.
To the left of the entry door find all the kitchen amenities you need to prepare and cook food for your family on the move. There is a large counter area, double kitchen sink, three burner range with overhead microwave, and refrigerator. You will also find overhead storage, plus lower cupboards and drawers for all of your things.
Head into the rear private bedroom and bath area combined. The shower is to the left as you enter, and a private toilet area with vanity and sink is on your right. The queen bed features a shirt closet and nightstand on one side and wardrobe for additional storage on the opposite side. There is also a slide out wardrobe, plus so much more!
Choose optional recliners in place of the sofa in the slide out and you will also enjoy the added sleeping space with the 57" x 95" bunk above the cab area, plus so much more!
