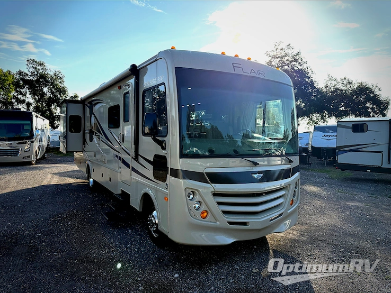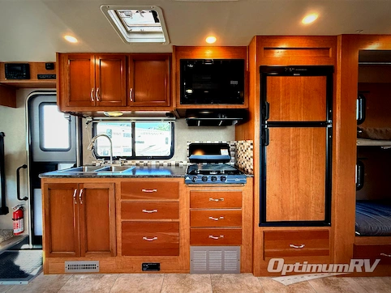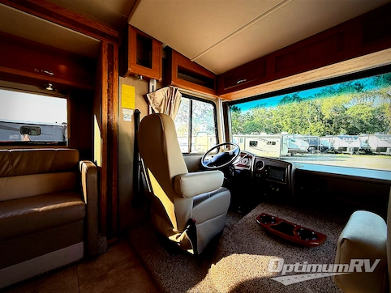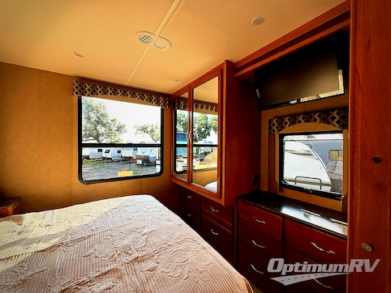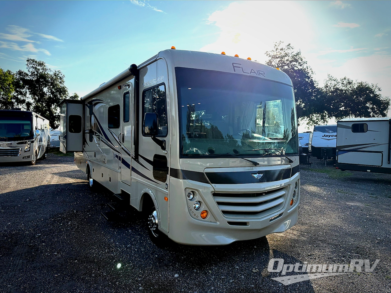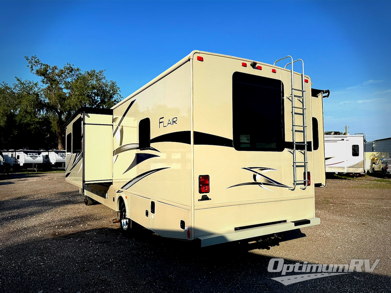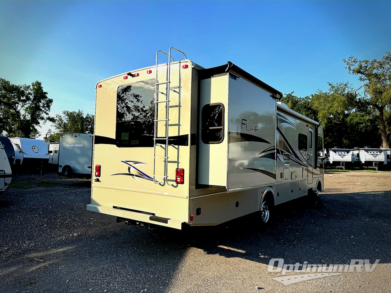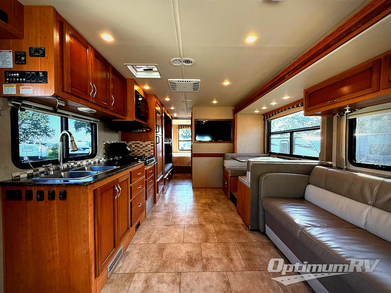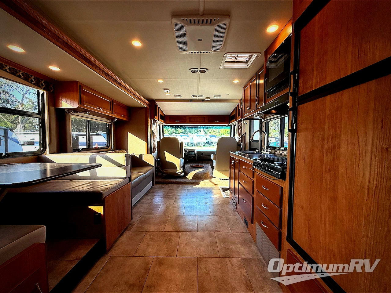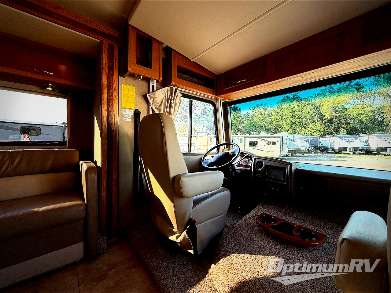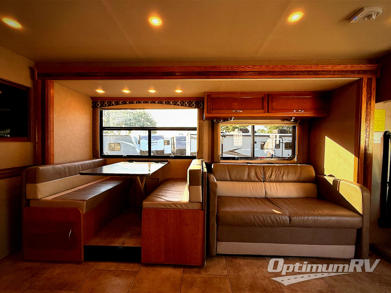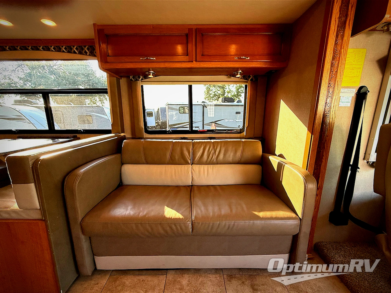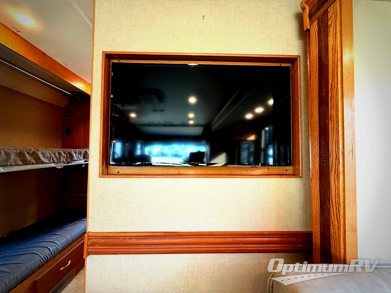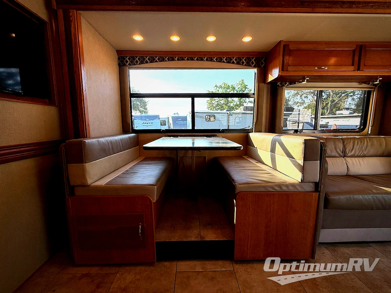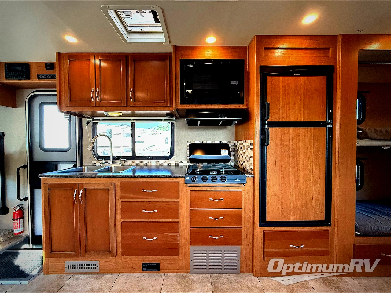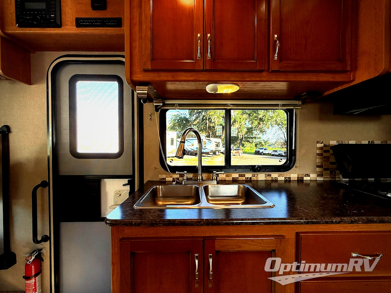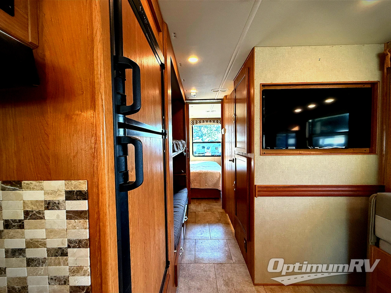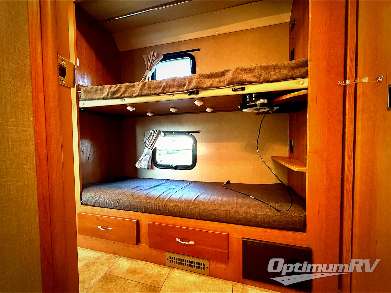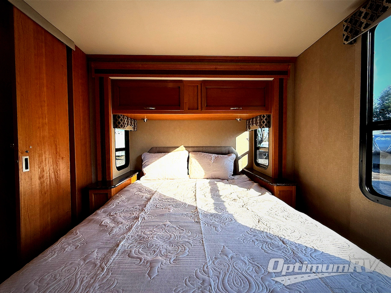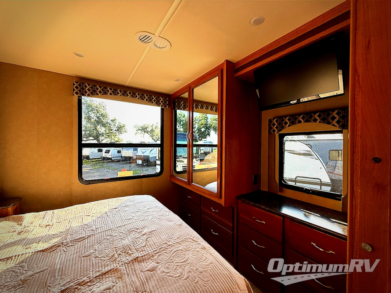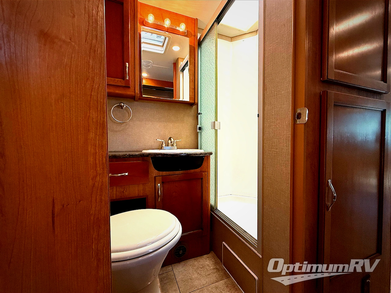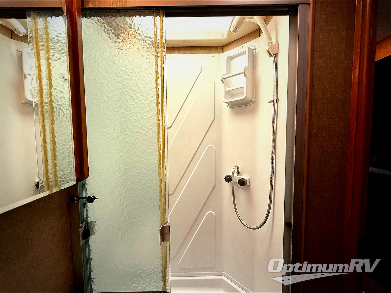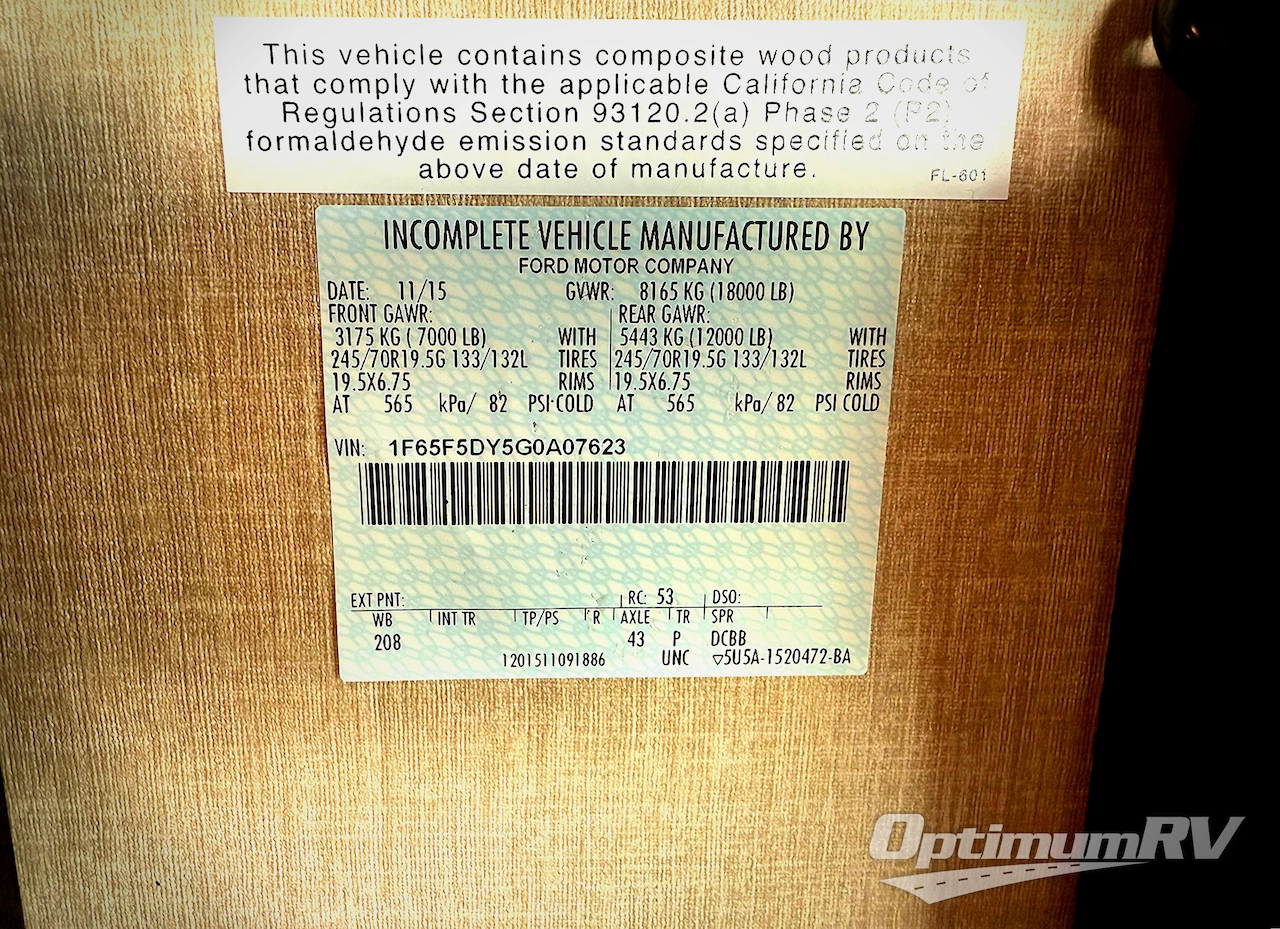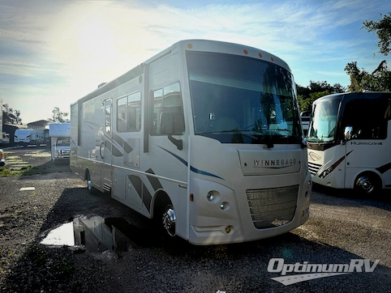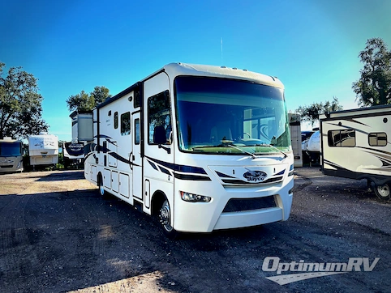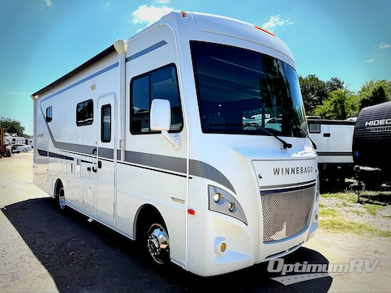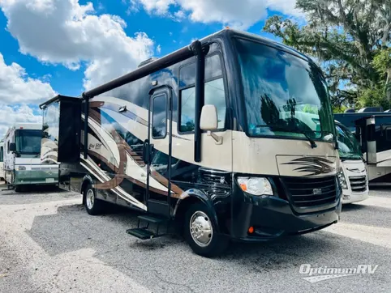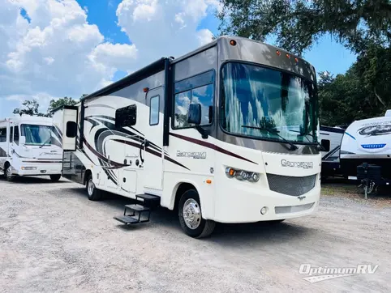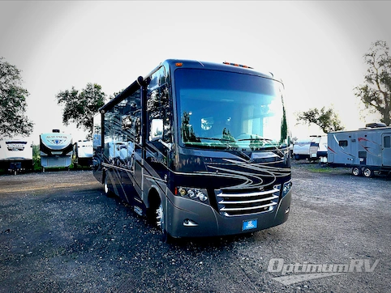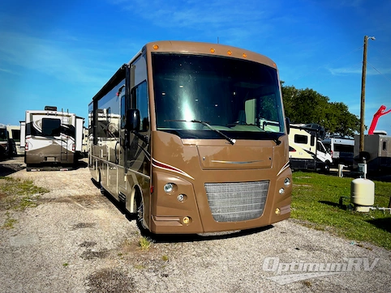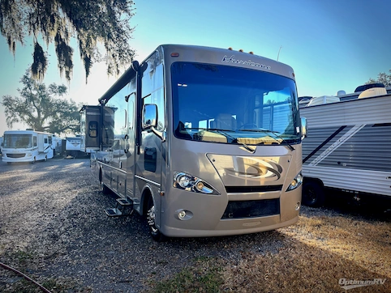- Sleeps 9
- 2 Slides
- Gas
- 32ft 9.00in Long
- Bunkhouse
Floorplan
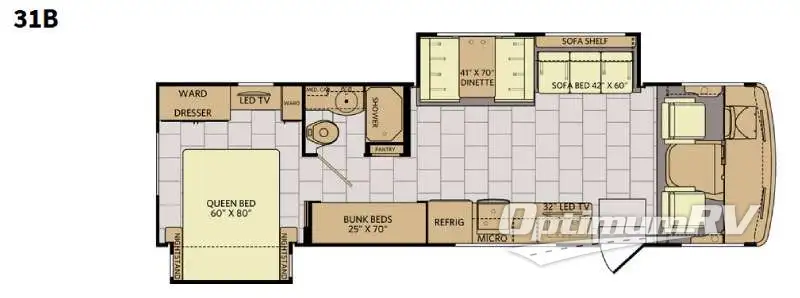
Features
- Bunkhouse
See us for a complete list of features and available options!
All standard features and specifications are subject to change.
All warranty info is typically reserved for new units and is subject to specific terms and conditions. See us for more details.
Specifications
- Sleeps 9
- Slides 2
- Ext Width 102
- Ext Height 144
- Length 393
- Int Height 82
- Hitch Weight 5,000
- GVWR 18,000
- Fresh Water Capacity 50
- Grey Water Capacity 35
- Black Water Capacity 35
- Fuel Type Gas
- Miles 11,541
- Engine 6.8L Triton V10
- Chassis Ford 362 hp
- VIN 1F65F5DY5G0A07623
Description
This Fleetwood Flair bunkhouse class A coach model 31B offers dual slides, a set of bunks for the kids, and complete kitchen and bath accommodations for 7 to 9 individuals.
Step inside behind the passenger seat in front and notice a wide open space thanks to a slide out sofa bed and 41" x 70" booth dinette.
The kitchen is located to the left of the entry door opposite the slide and features a 32" LED TV above a double sink. There is counter space, plus a three burner range with overhead microwave oven, and a refrigerator for your perishable food items. You will also find ample storage for dishes in the overhead cabinets, plus lower cupboards as well.
Heading toward the rear of the coach there is a set of bunks that are 25" x 70" along the curb side, a perfect spot for the kids. A convenient full bath is opposite which makes it easy at night. The bathroom features a tub/shower, toilet, and vanity with sink. There is also an overhead medicine cabinet.
The rear master bedroom offers a slide out queen size bed with two nightstands, and overhead cabinets. Opposite find a dresser with wardrobe above, and an LED TV, plus second wardrobe for clothing storage.
You can choose to add an over the cab hide-a-loft drop down queen bed for more sleeping space, plus so much more!
Step inside behind the passenger seat in front and notice a wide open space thanks to a slide out sofa bed and 41" x 70" booth dinette.
The kitchen is located to the left of the entry door opposite the slide and features a 32" LED TV above a double sink. There is counter space, plus a three burner range with overhead microwave oven, and a refrigerator for your perishable food items. You will also find ample storage for dishes in the overhead cabinets, plus lower cupboards as well.
Heading toward the rear of the coach there is a set of bunks that are 25" x 70" along the curb side, a perfect spot for the kids. A convenient full bath is opposite which makes it easy at night. The bathroom features a tub/shower, toilet, and vanity with sink. There is also an overhead medicine cabinet.
The rear master bedroom offers a slide out queen size bed with two nightstands, and overhead cabinets. Opposite find a dresser with wardrobe above, and an LED TV, plus second wardrobe for clothing storage.
You can choose to add an over the cab hide-a-loft drop down queen bed for more sleeping space, plus so much more!
