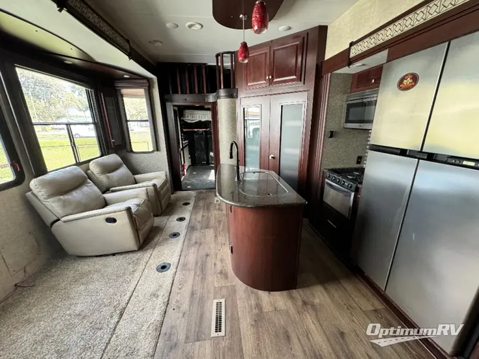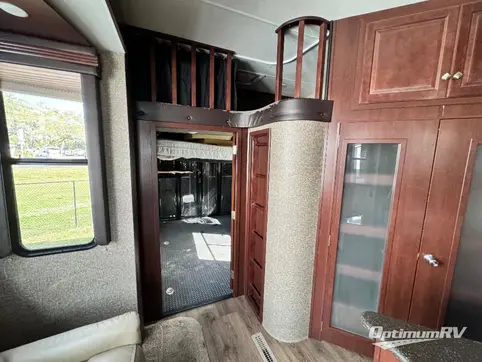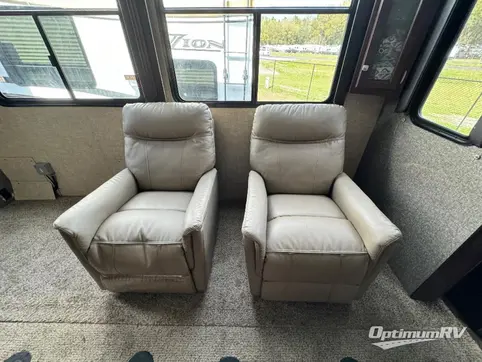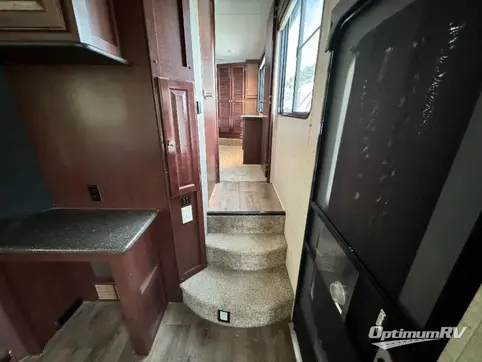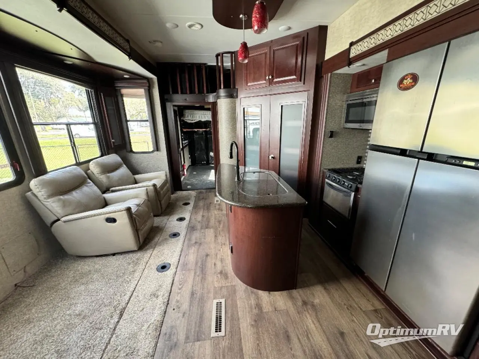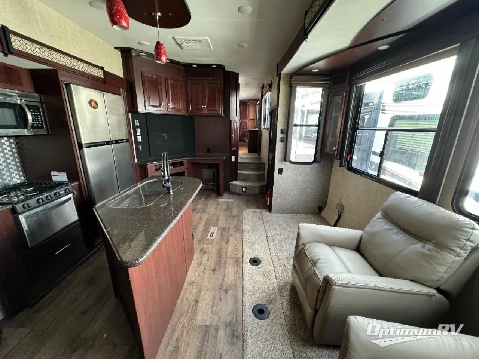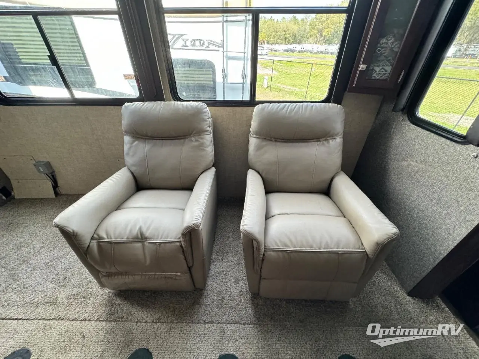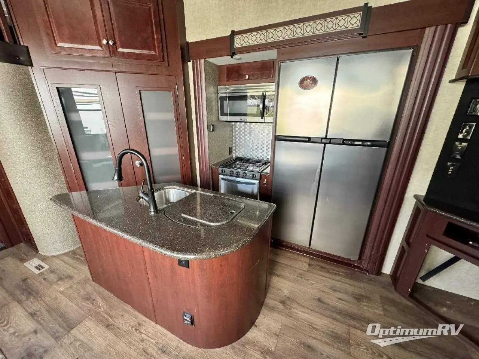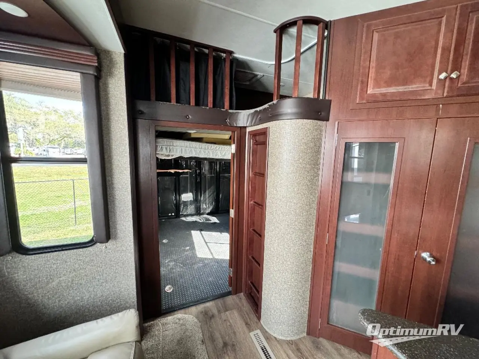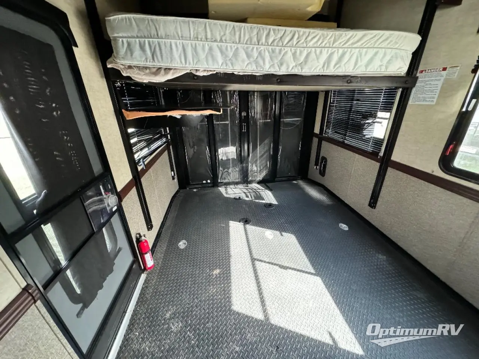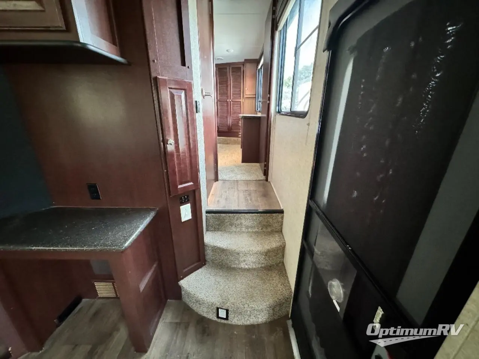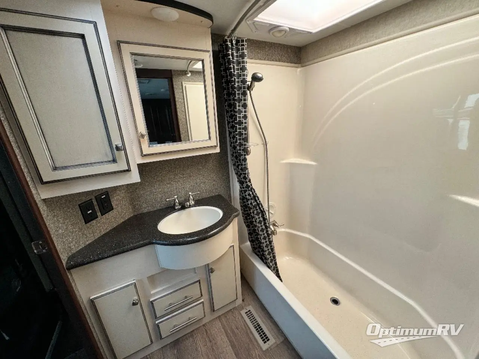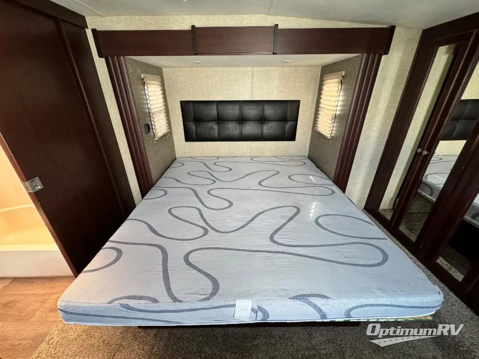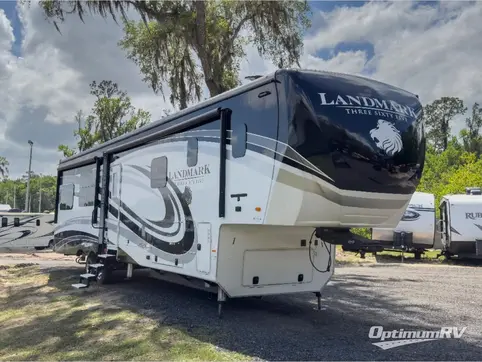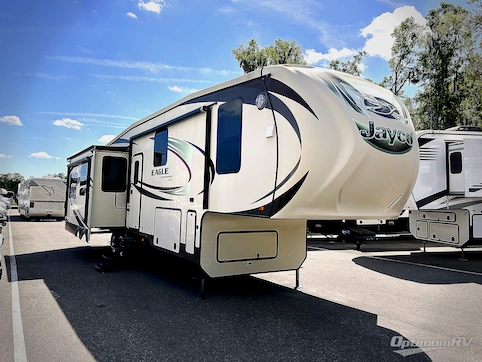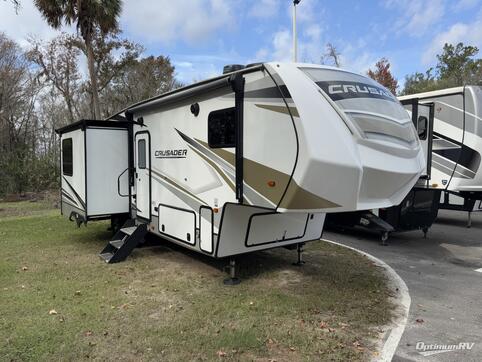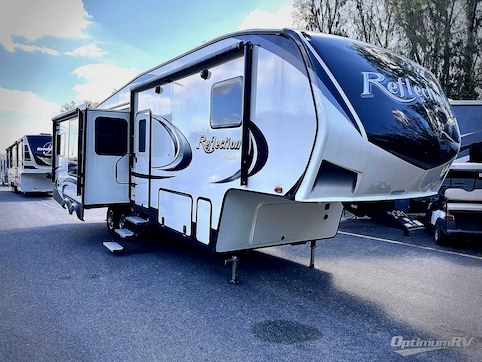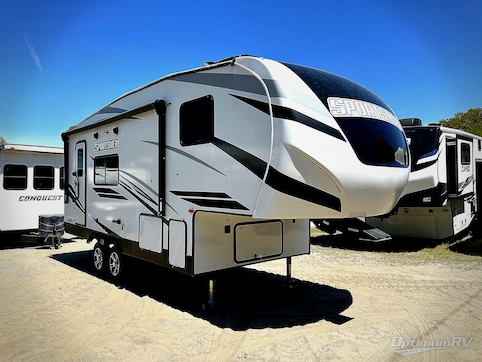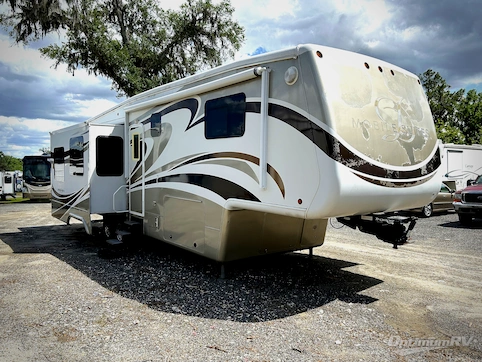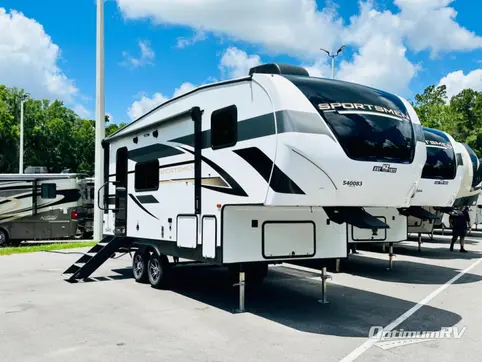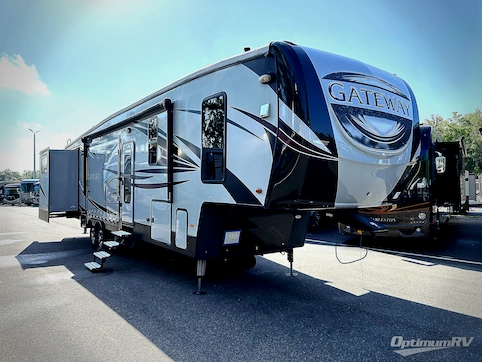- Sleeps 7
- 3 Slides
- 16,100 lbs
- Bath and a Half
- Front Bedroom
- Kitchen Island
Floorplan

Features
- Bath and a Half
- Front Bedroom
- Kitchen Island
- Loft
- Toy Hauler
- Two Entry/Exit Doors
See us for a complete list of features and available options!
All standard features and specifications are subject to change.
All warranty info is typically reserved for new units and is subject to specific terms and conditions. See us for more details.
Specifications
- Sleeps 7
- Slides 3
- Ext Width 101
- Ext Height 159
- Hitch Weight 3,480
- GVWR 20,000
- Fresh Water Capacity 100
- Grey Water Capacity 80
- Black Water Capacity 69
- Tire Size ST235/80R16-G
- Furnace BTU 35,000
- Dry Weight 16,100
- Tire Size ST235/80R16-G
- VIN 5SFCG4533GE306624
Description
With the Road Warrior 425 you can relax in luxury after a hard day of playing! This fifth wheel toy hauler will easily be able to transport your toys to the nature playground of your choice and keep you comfortable when you are ready to unwind.
Get started with 12' of garage space including a rear ramp door for ease of loading and unloading. There is also a side man door into the cargo area if you need to check on things while on the move or after the rear ramp door is closed. You can easily enjoy added seating and sleeping space if you choose to add the electric queen bed / split bench seat option. There is also an additional loft space in the front of the cargo area and a convenience half bath too. A ladder to the loft can be found just inside the main living area door.
Inside the 425 combined living and kitchen area you will find a spacious retreat. A large sofa with two dining tables will provide plenty of seating for meal time or game time along the curb side wall. There is a center island bar with three stools plus a double kitchen sink. Behind the island is a slide out three burner range, plus a refrigerator and pantry for all of your cooking and food prep needs.
Enjoy watching television from anywhere in the room with a corner flat screen TV, extra counter space to be utilized as a desk, and cabinets above.
Just inside the main entry door you can step up to a side aisle bath and front bedroom. The bath features a toilet, sink and sunken tub. The private bedroom in front feature a slide out king size bed, a front wardrobe with sliding doors, and a large dresser for even more storage, plus a TV mounted on a sliding bar. There is also a closet with washer dryer prep, plus so much more.
