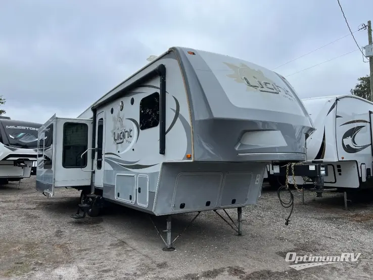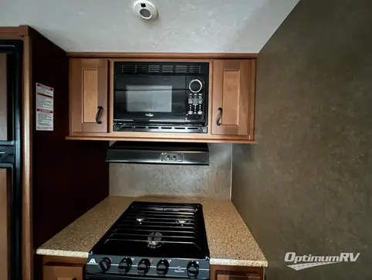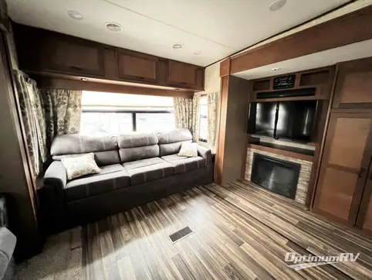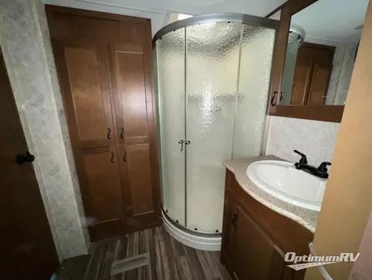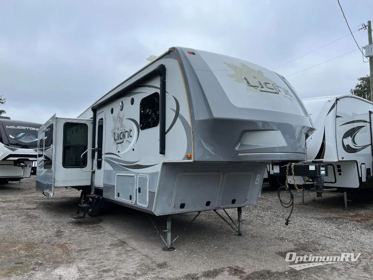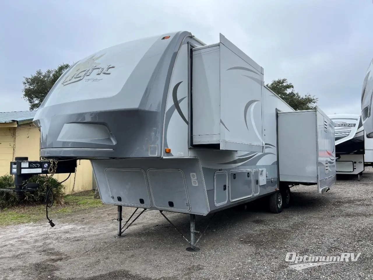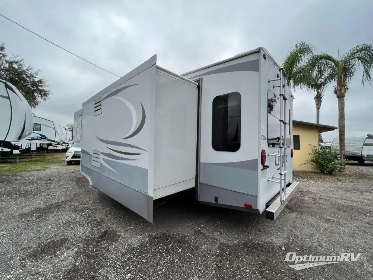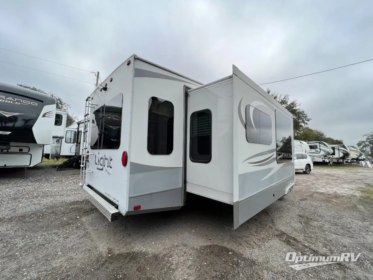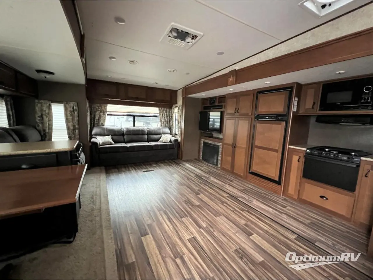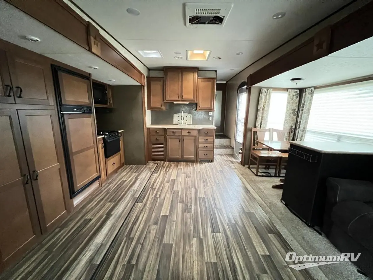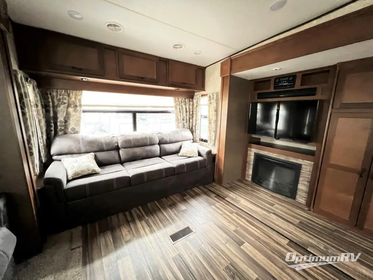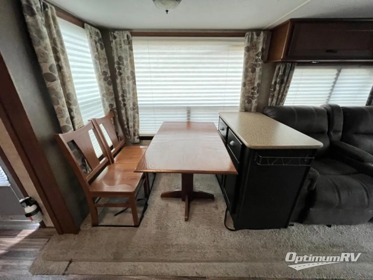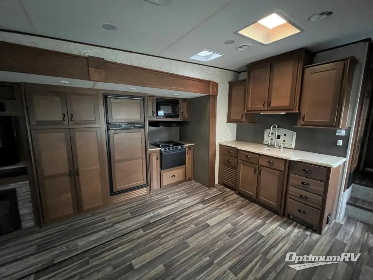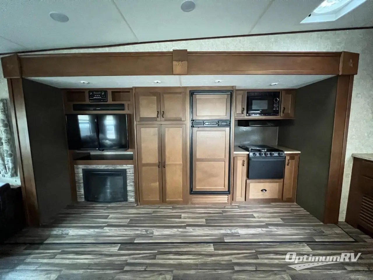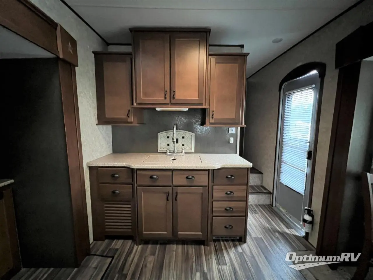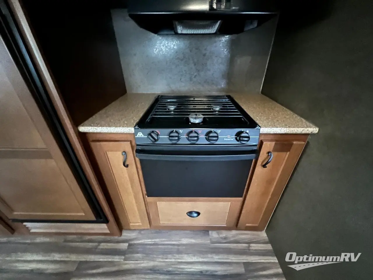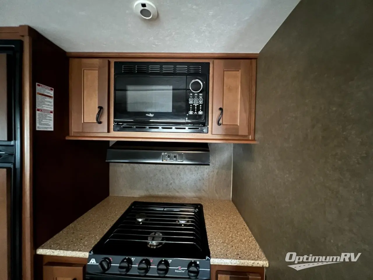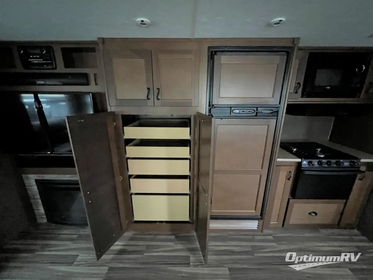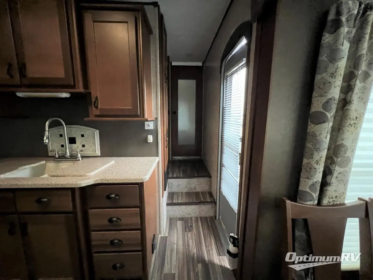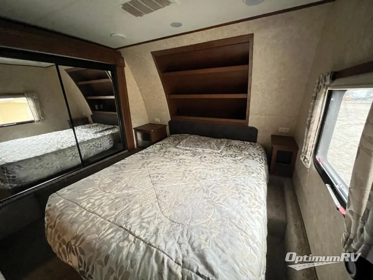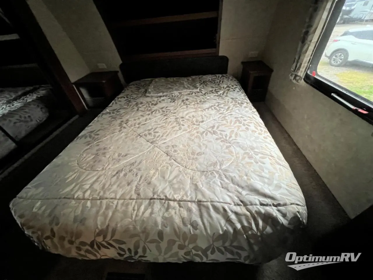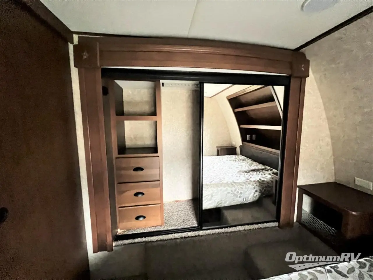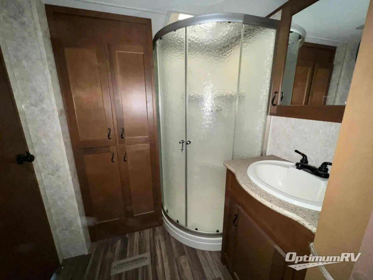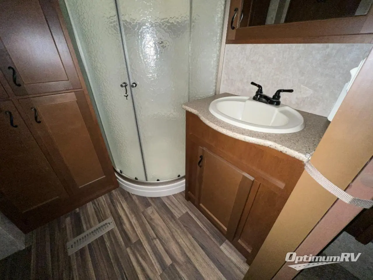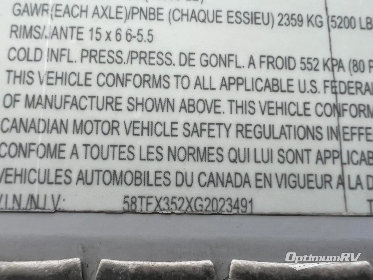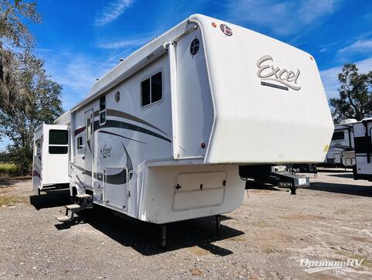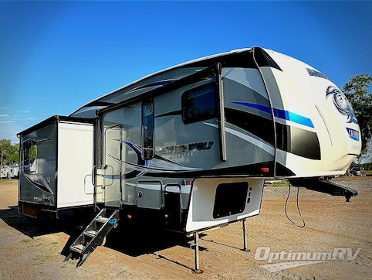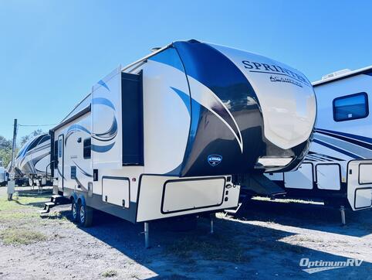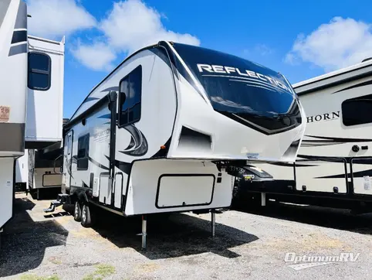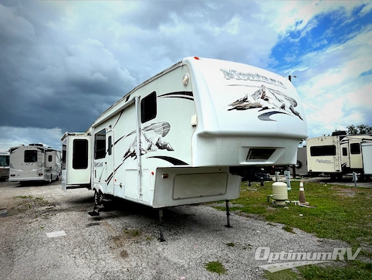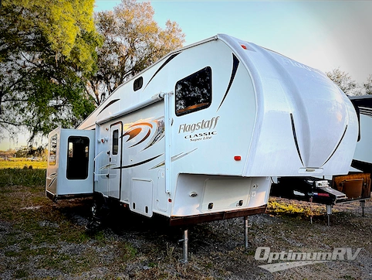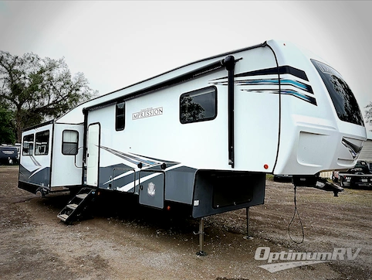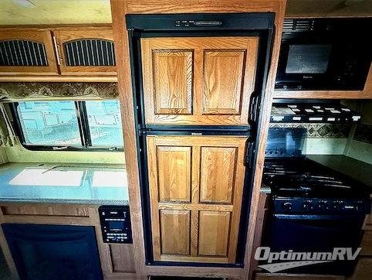- Sleeps 4
- 3 Slides
- 8,515 lbs
- Front Bedroom
- Kitchen Island
- Rear Living Area
Floorplan
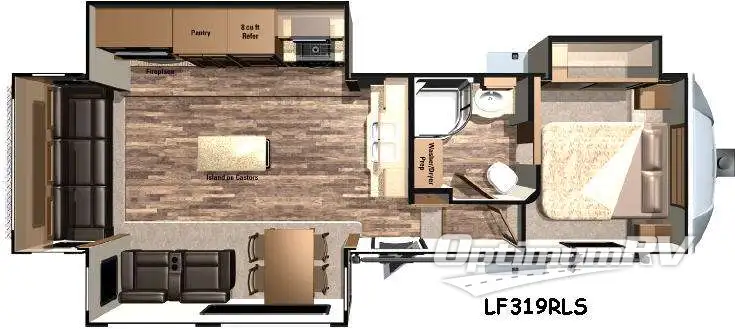
Features
- Front Bedroom
- Kitchen Island
- Rear Living Area
See us for a complete list of features and available options!
All standard features and specifications are subject to change.
All warranty info is typically reserved for new units and is subject to specific terms and conditions. See us for more details.
Specifications
- Sleeps 4
- Slides 3
- Ext Width 100
- Ext Height 149
- Hitch Weight 1,235
- GVWR 10,995
- Fresh Water Capacity 50
- Grey Water Capacity 57
- Black Water Capacity 31
- Tire Size 15
- Dry Weight 8,515
- Cargo Weight 2,480
- Tire Size 15
- VIN 58TFX352XG2023491
Description
This Open Range Light fifth wheel model 319RLS features triple slides, a rear living layout with a fireplace, a convenient kitchen island on castors, and so much more!
Step inside and move left into the main combined kitchen and living space. There are dual opposing slides which create a wide open spacious feel. To the left of the door there is a standard table and chairs, plus theater seating for two including cup holders and overhead storage in the first slide.
Opposite you will find a second slide out with a three burner range including an overhead microwave oven, a refrigerator, pantry, and entertainment center with fireplace below. The kitchen island on castors can be moved around to where you need it most whether for prep space while cooking, or to place snacks on while you hang out and enjoy family time inside. There is also a double kitchen sink along the interior wall that features additional counter space and overhead cabinets, plus storage below.
Step up the steps to the right of the entry door and find a complete bath and front bedroom suite. The bath provides a radius shower, sink, toilet, and linen cabinet that has also been prepped for a washer and dryer if you choose to add. The bath features a convenient pocket door that leads directly into the bedroom where you will enjoy a queen size bed including nightstands with open storage below and a cargo net on either side, plus a slide out wardrobe with mirrored doors, and drawers inside, plus so much more.
Similar RVs
- MSRP:
$39,995$26,987 - As low as $189/mo
- MSRP:
$29,995$19,987 - As low as $139/mo
- MSRP:
$49,995$28,528 - As low as $206/mo
- MSRP:
$19,995$13,721 - As low as $99/mo
- MSRP:
$19,995$12,323 - As low as $89/mo
