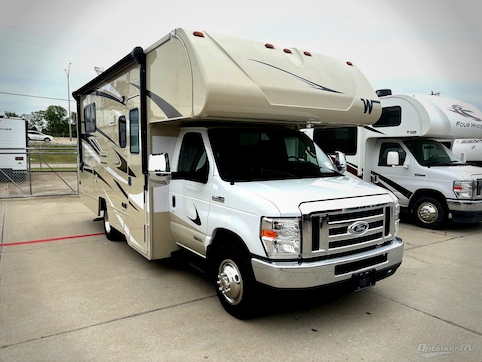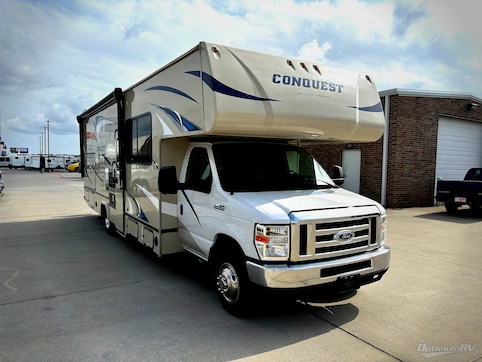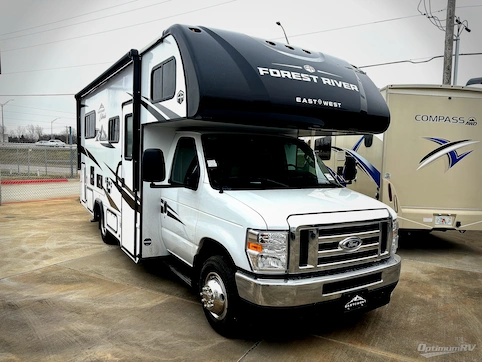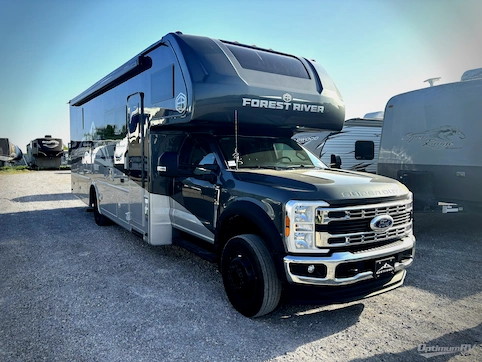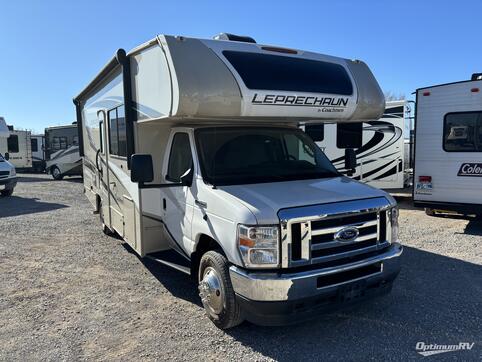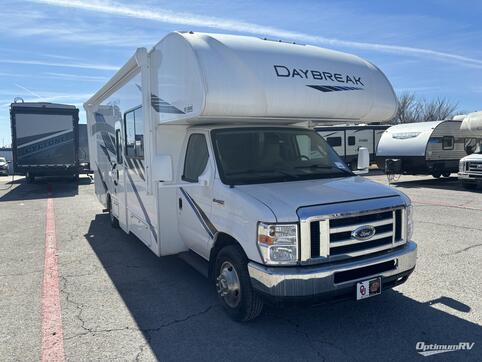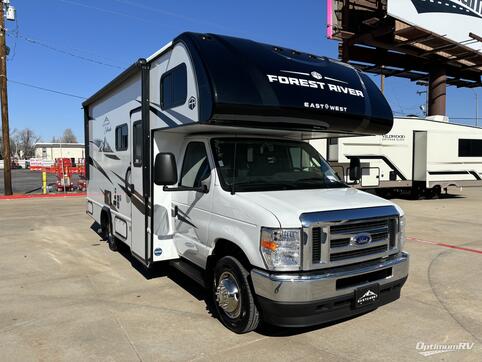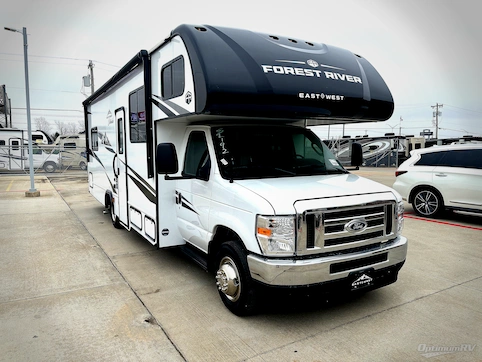- Sleeps 7
- 2 Slides
- Gas
- Bunk Over Cab
- Bunkhouse
Floorplan
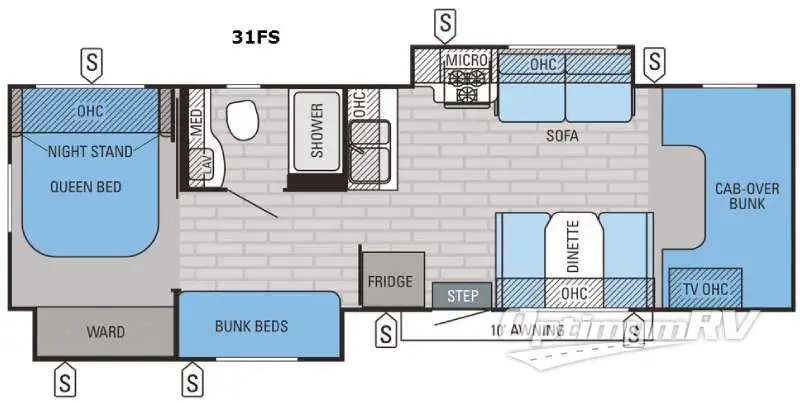
Features
- Bunk Over Cab
- Bunkhouse
See us for a complete list of features and available options!
All standard features and specifications are subject to change.
All warranty info is typically reserved for new units and is subject to specific terms and conditions. See us for more details.
Specifications
- Sleeps 7
- Slides 2
- Ext Width 100
- Ext Height 138
- Int Height 84
- Hitch Weight 7,500
- GVWR 14,500
- Fresh Water Capacity 33
- Grey Water Capacity 41
- Black Water Capacity 32
- Furnace BTU 31,000
- Fuel Type Gas
- Engine Triton 6.8L EFI V10
- Chassis Ford E450
- VIN 1FDXE4FS1GDC50832
Description
Stepping inside the Greyhawk 31FS motor home by Jayco, you will be in the living/kitchen areas. To the left of the entrance is a refrigerator. To the right of the entrance is a booth dinette. There is a cab-over bunk for added sleeping space. Behind the driver's seat is a slide with a sofa, three burner range, and microwave. The double kitchen sink is located just past the slide.
As you proceed toward the back of the motor home, you will find the bathroom and bedroom. The bathroom has a sink, medicine cabinet, toilet, and shower. The bedroom offers a queen bed and nightstands. There is one more slide with a wardrobe and bunk beds.
You can choose as an option, an entertainment center over the cab. You can bring all of the necessary items from home and store them in the overhead cabinets or in all of the exterior storage areas. Outside you will also enjoy the 10' awning and the shade that it provides, plus so much more!
