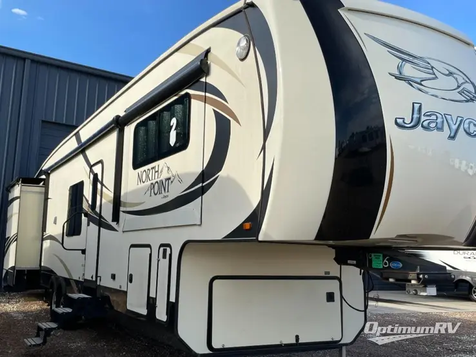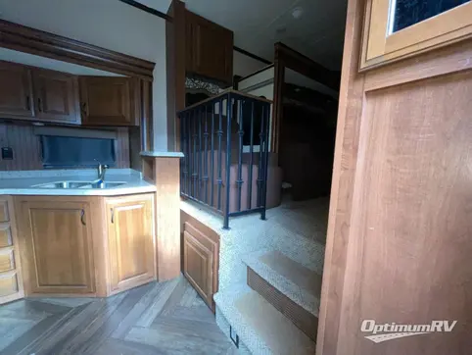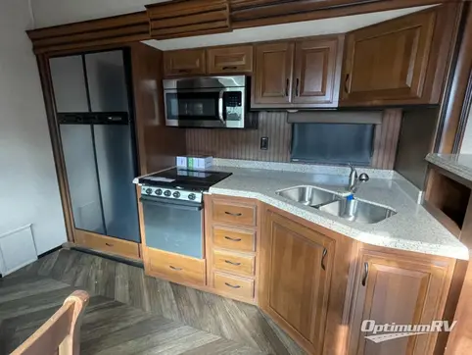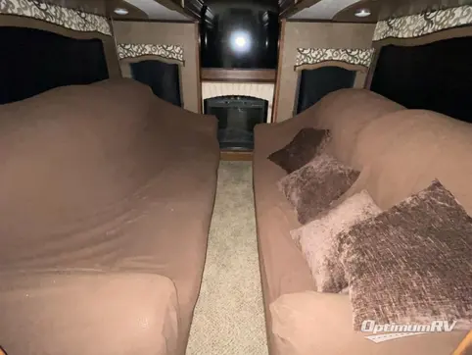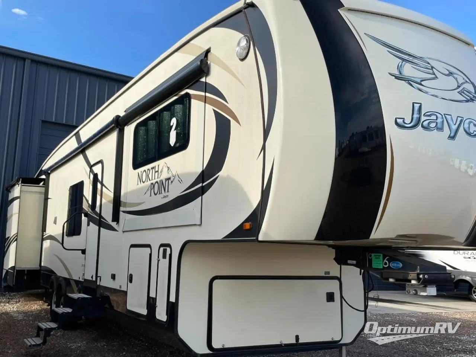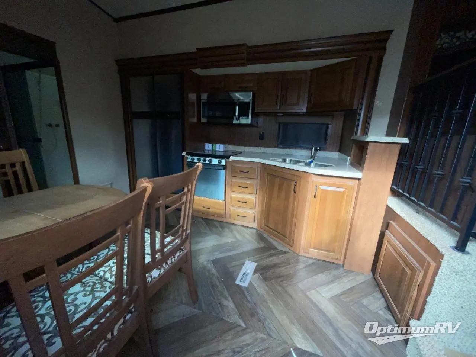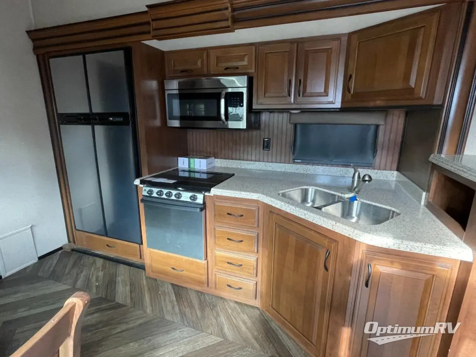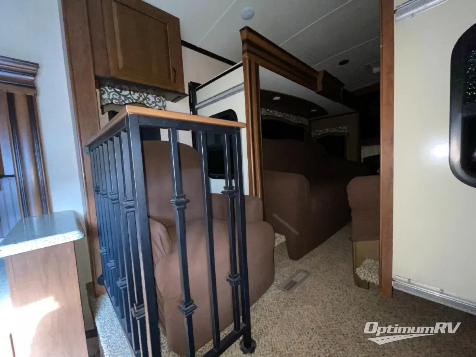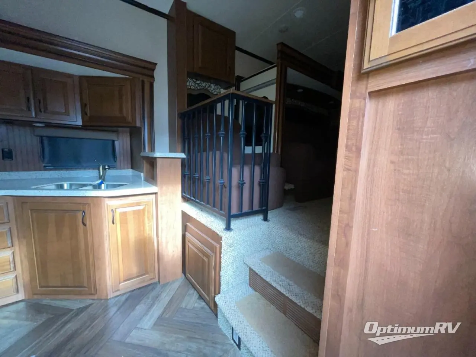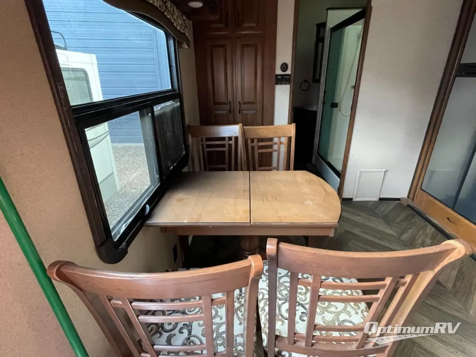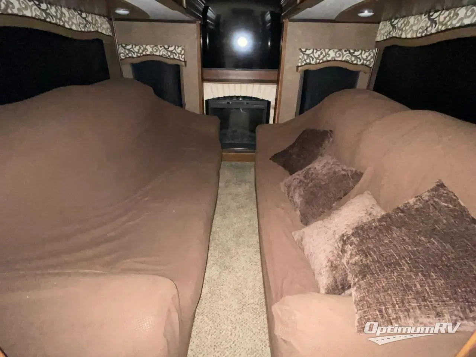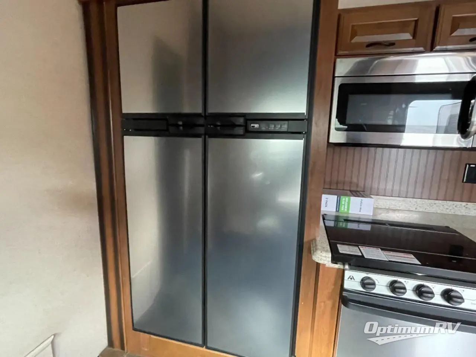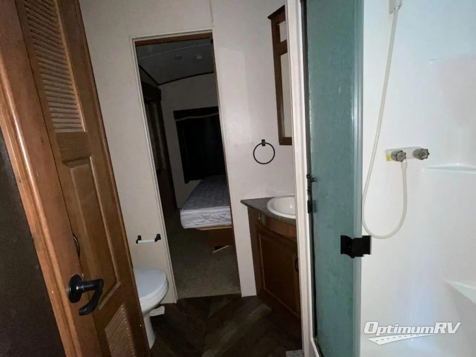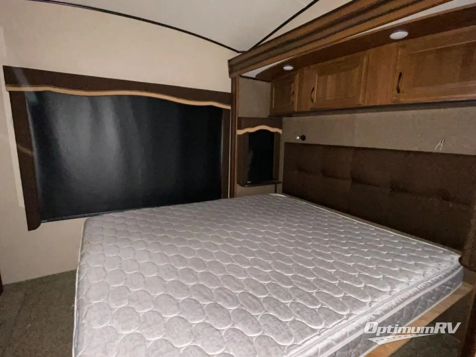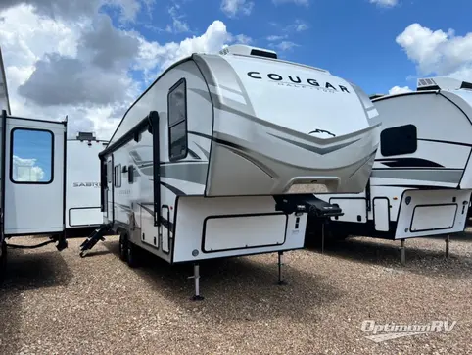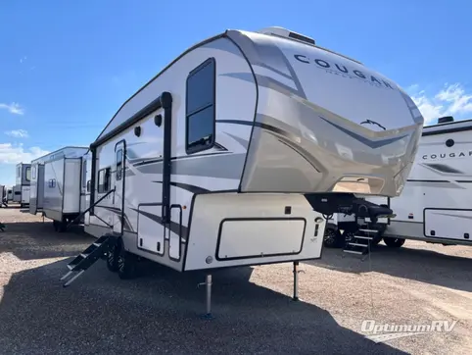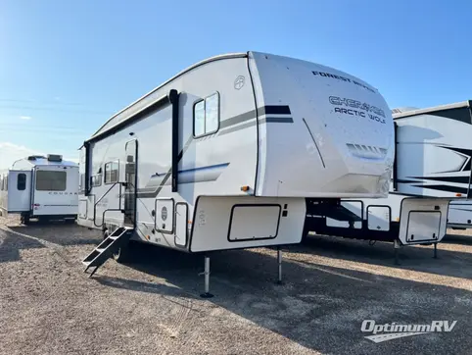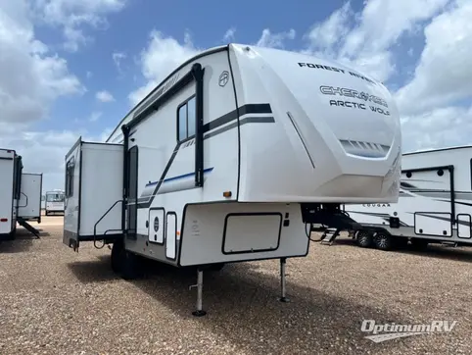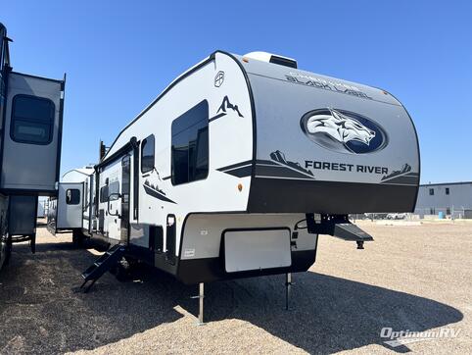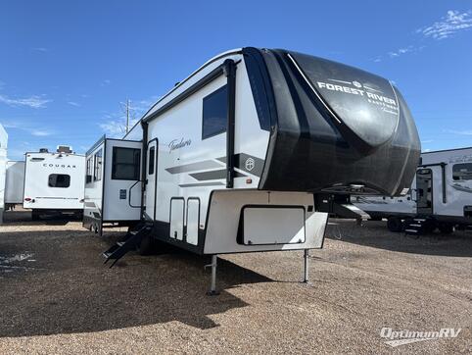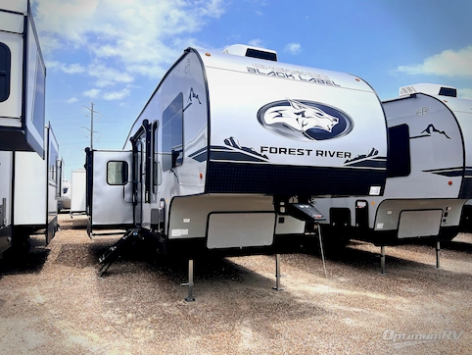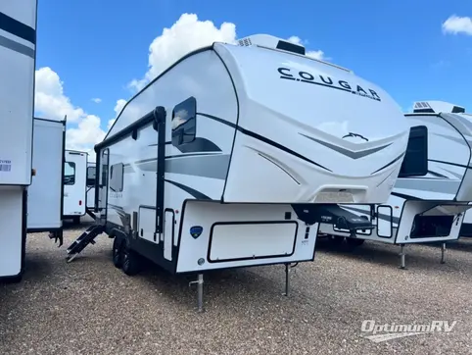- Sleeps 6
- 5 Slides
- 12,840 lbs
- Front Living
- Rear Bedroom
Floorplan
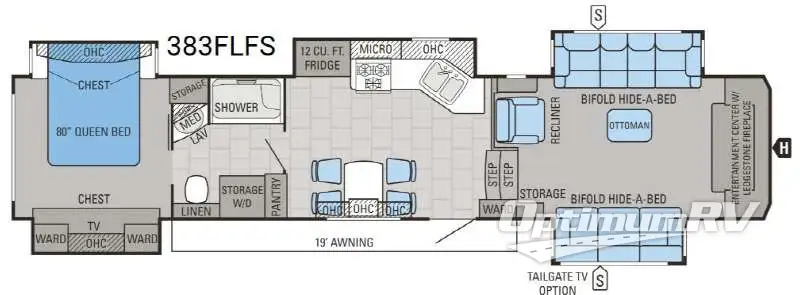
Features
- Front Living
- Rear Bedroom
See us for a complete list of features and available options!
All standard features and specifications are subject to change.
All warranty info is typically reserved for new units and is subject to specific terms and conditions. See us for more details.
Specifications
- Sleeps 6
- Slides 5
- Ext Width 96
- Ext Height 160
- Int Height 104
- Hitch Weight 2,735
- GVWR 15,975
- Fresh Water Capacity 85
- Grey Water Capacity 70
- Black Water Capacity 44
- Tire Size 16
- Furnace BTU 35,000
- Dry Weight 12,840
- Cargo Weight 3,135
- Tire Size 16
- VIN 1UJCJ0BV4G1LJ0059
Description
The perfect unit for those who enjoy entertaining family and friends is this 383FLFS North Point by Jayco. This fifth wheel features a raised front living room with full wall entertainment center and Ledgestone fireplace. It also features FIVE slides!
Enter and notice how open and spacious the kitchen and dining area is with a dining table and four chairs to your immediate left. Straight in there is a slide out double sink on an angle, a three burner range with overhead microwave oven, and a 12 cu. ft. refrigerator. You can choose an optional residential one if you like. There is also a pantry next to the dining table opposite the slide for all of your dry and canned food storage needs.
Head up the steps in front to the living area which includes dual slide out bi-fold hide-a-beds. There is one ottoman and a recliner for added seating, plus storage at the top of the two steps up on the right. The front wall features an entertainment center with Ledgestone fireplace for enjoyment. A great gathering space and added sleeping space which is quite convenient for overnight guests.
Back through the kitchen area you come to a walk through bath area that leads to the rear master bedroom. The bath area features a shower and vanity with sink on the right, and storage cabinet that has been prepped for a washer and dryer, plus toilet with overhead linen cabinet on the left.
Sliding doors lead into the bedroom where you will find a queen size bed slide out including chests on both sides. You can choose a slide out king bed instead which changes each bedside chest to an open shelf. There is also a chest of drawers in a slide out opposite the bed with wardrobes on either end, and a TV above in the center with overhead cabinets too.
With this unit you can opt. for a Tailgate TV outside, and the 19' awning will provide ample outdoor living space that is protected from the elements, plus so much more!
Enter and notice how open and spacious the kitchen and dining area is with a dining table and four chairs to your immediate left. Straight in there is a slide out double sink on an angle, a three burner range with overhead microwave oven, and a 12 cu. ft. refrigerator. You can choose an optional residential one if you like. There is also a pantry next to the dining table opposite the slide for all of your dry and canned food storage needs.
Head up the steps in front to the living area which includes dual slide out bi-fold hide-a-beds. There is one ottoman and a recliner for added seating, plus storage at the top of the two steps up on the right. The front wall features an entertainment center with Ledgestone fireplace for enjoyment. A great gathering space and added sleeping space which is quite convenient for overnight guests.
Back through the kitchen area you come to a walk through bath area that leads to the rear master bedroom. The bath area features a shower and vanity with sink on the right, and storage cabinet that has been prepped for a washer and dryer, plus toilet with overhead linen cabinet on the left.
Sliding doors lead into the bedroom where you will find a queen size bed slide out including chests on both sides. You can choose a slide out king bed instead which changes each bedside chest to an open shelf. There is also a chest of drawers in a slide out opposite the bed with wardrobes on either end, and a TV above in the center with overhead cabinets too.
With this unit you can opt. for a Tailgate TV outside, and the 19' awning will provide ample outdoor living space that is protected from the elements, plus so much more!
Similar RVs
- MSRP:
$84,580$47,999 - As low as $345/mo
- MSRP:
$85,441$44,999 - As low as $319/mo
- MSRP:
$66,121$44,988 - As low as $319/mo
- MSRP:
$85,166$49,999 - As low as $359/mo
