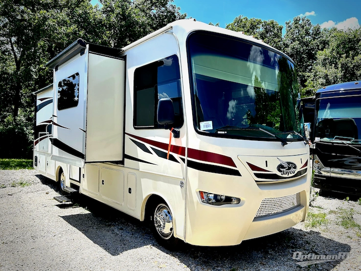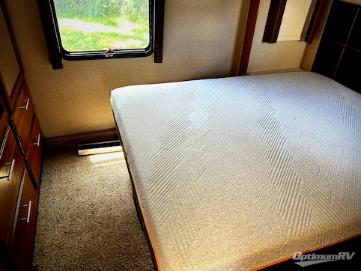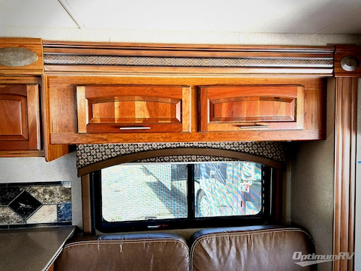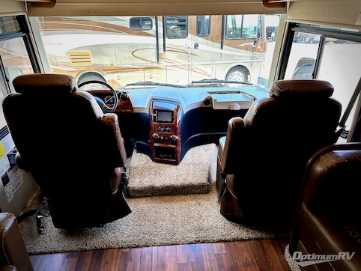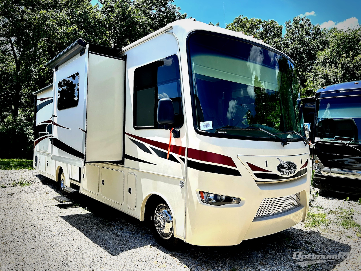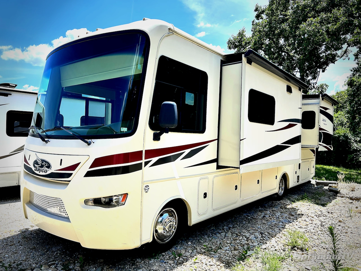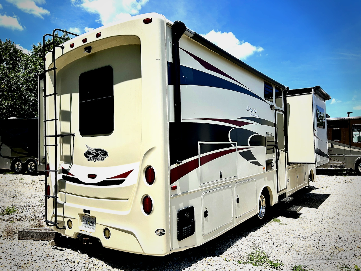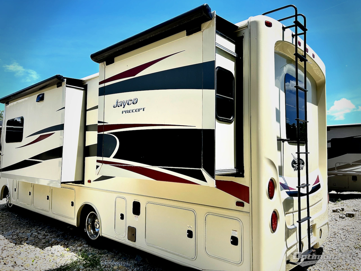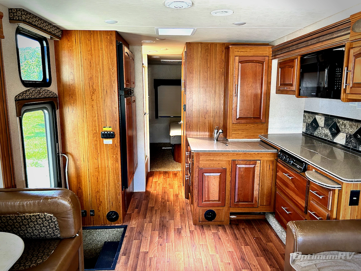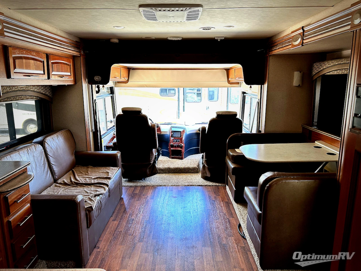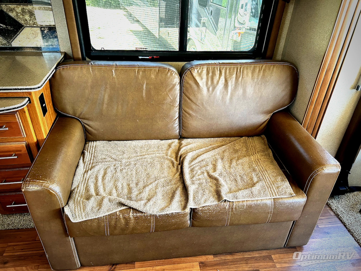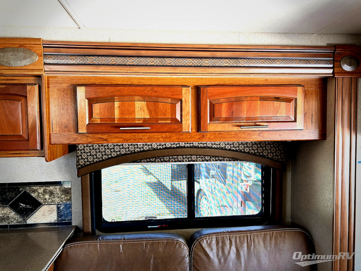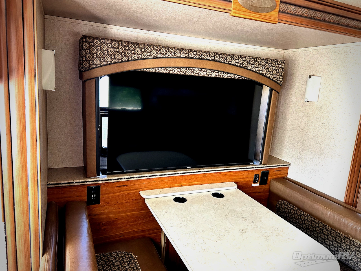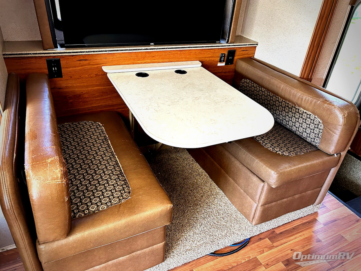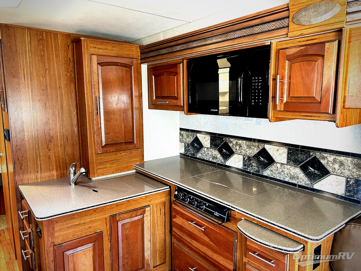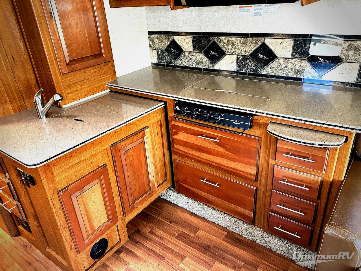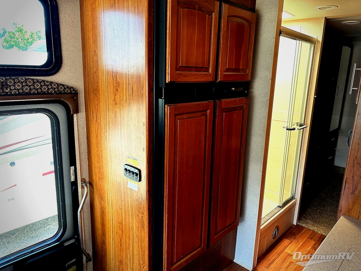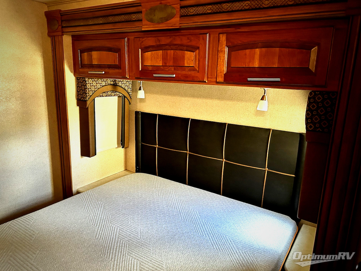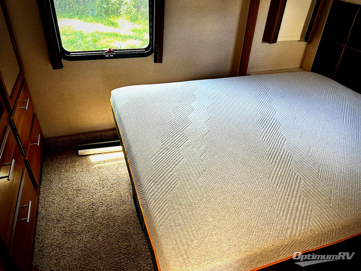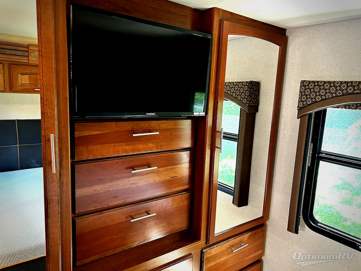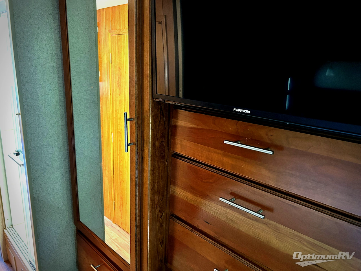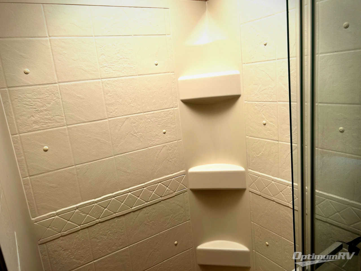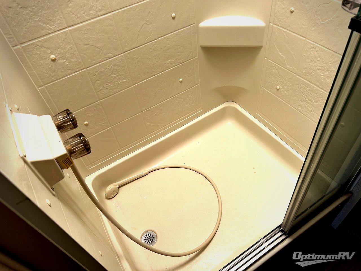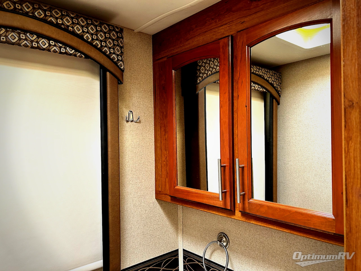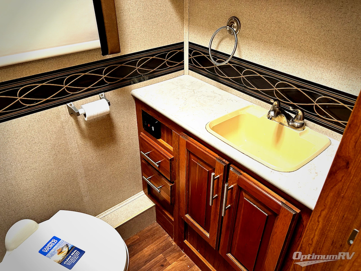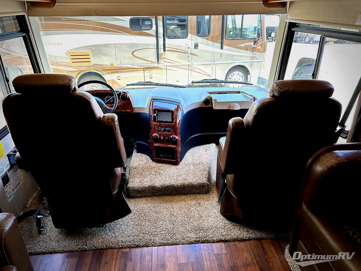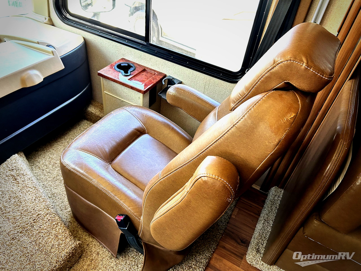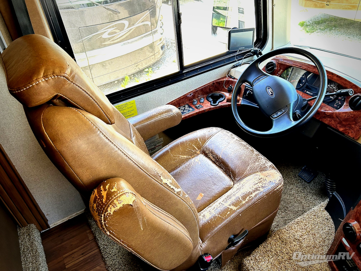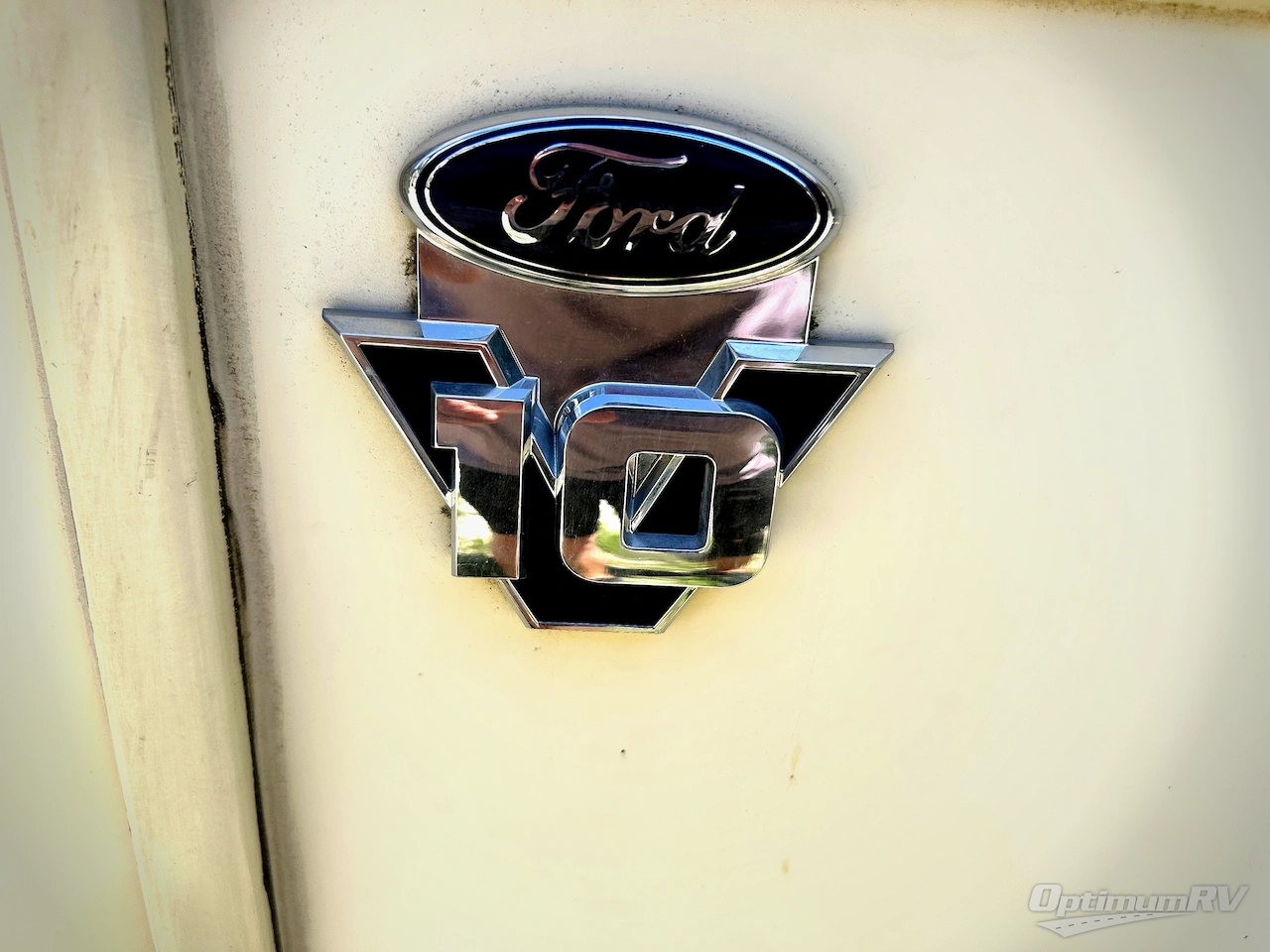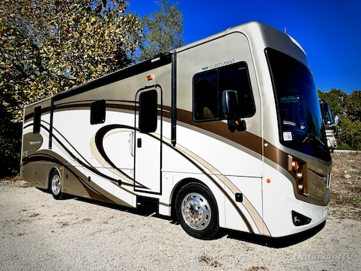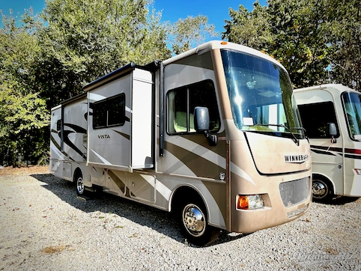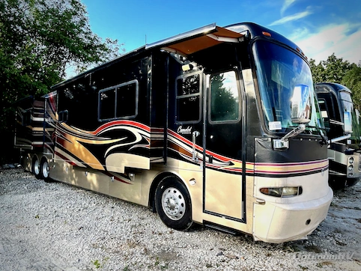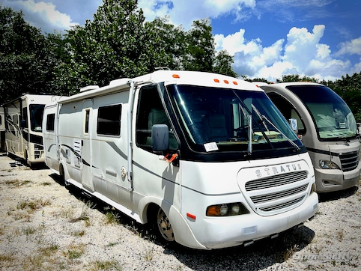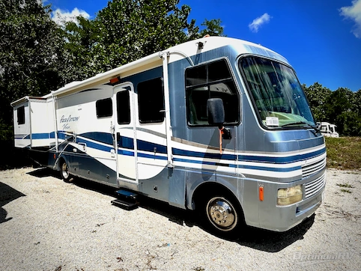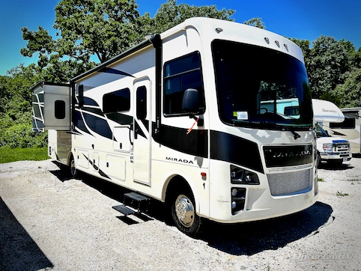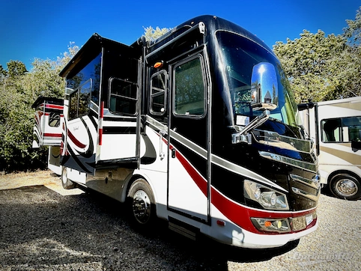- Sleeps 7
- 3 Slides
- Gas
- 32ft 2.00in Long
- Bunk Over Cab
Floorplan
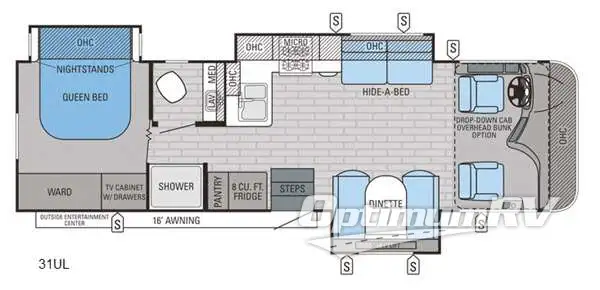
Features
- Bunk Over Cab
See us for a complete list of features and available options!
All standard features and specifications are subject to change.
All warranty info is typically reserved for new units and is subject to specific terms and conditions. See us for more details.
Specifications
- Sleeps 7
- Slides 3
- Ext Width 101
- Ext Height 148
- Length 386
- Int Height 84
- Hitch Weight 5,000
- GVWR 18,000
- Fresh Water Capacity 72
- Grey Water Capacity 41
- Black Water Capacity 52
- Tire Size 19.5
- Furnace BTU 31,000
- Fuel Type Gas
- Engine Triton 6.8L V-10
- Chassis Ford 320hp
- Tire Size 19.5
- VIN 1F65F5DY1G0A09806
Description
Let the Precept 31UL motor home by Jayco take you one your next cross-country adventure! This motor home has a rear bedroom, triple slides, and plenty of room for all of your belongings!
As you enter the 31UL, to the left you will find an 8 cu. ft. refrigerator or you can choose an optional 12 cu. ft. refrigerator, and pantry. On the right of the entrance is a dinette slide with a 50" TV lift. On the opposite side you will find a slide with a hide-a-bed, four burner range, microwave, lots of counter space, a double kitchen sink, and overhead cabinets.
The bathroom offers a private toilet area with a sink and medicine cabinet. Across the hall you will find the shower.
The rear bedroom has a queen bed slide with an overhead cabinet above the bed, and nightstands on either side of the bed. Across from the bed there is a wardrobe, and a TV cabinet with drawers.
There are plenty of overhead cabinets throughout the 31UL, as well as exterior storage. You can even enjoy the outside entertainment center.
For a bit more sleeping space you may want to add the optional drop-down cab overhead bunk. There is also an overhead cabinet in the front of the cab which is super handy, and more!
