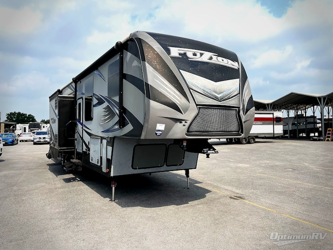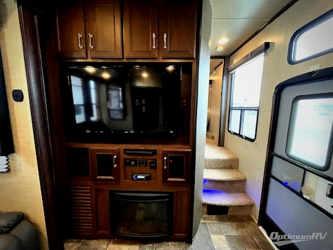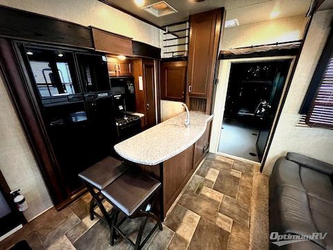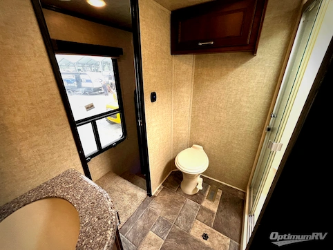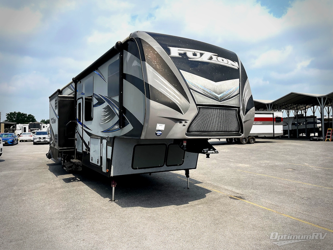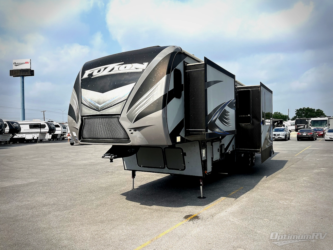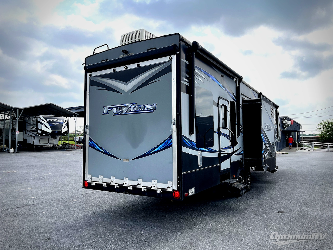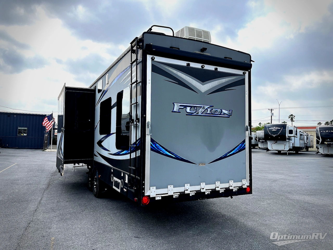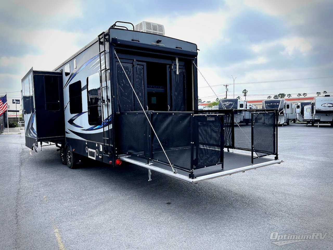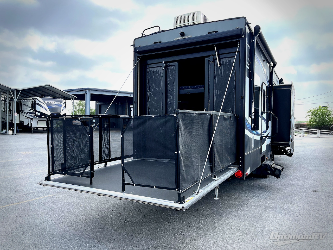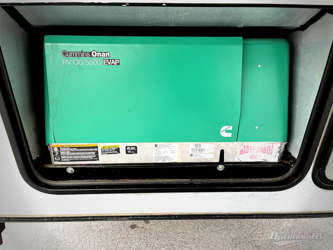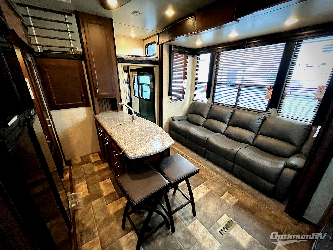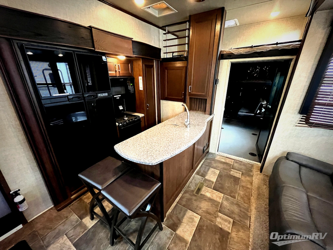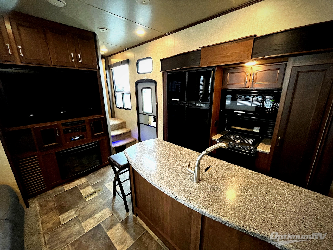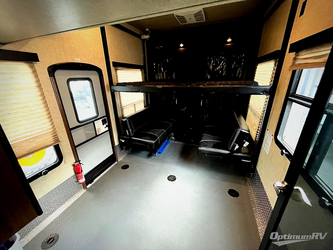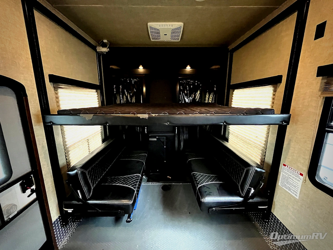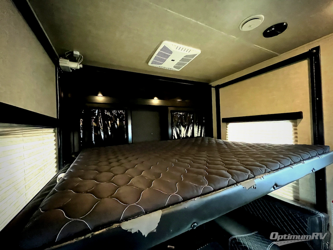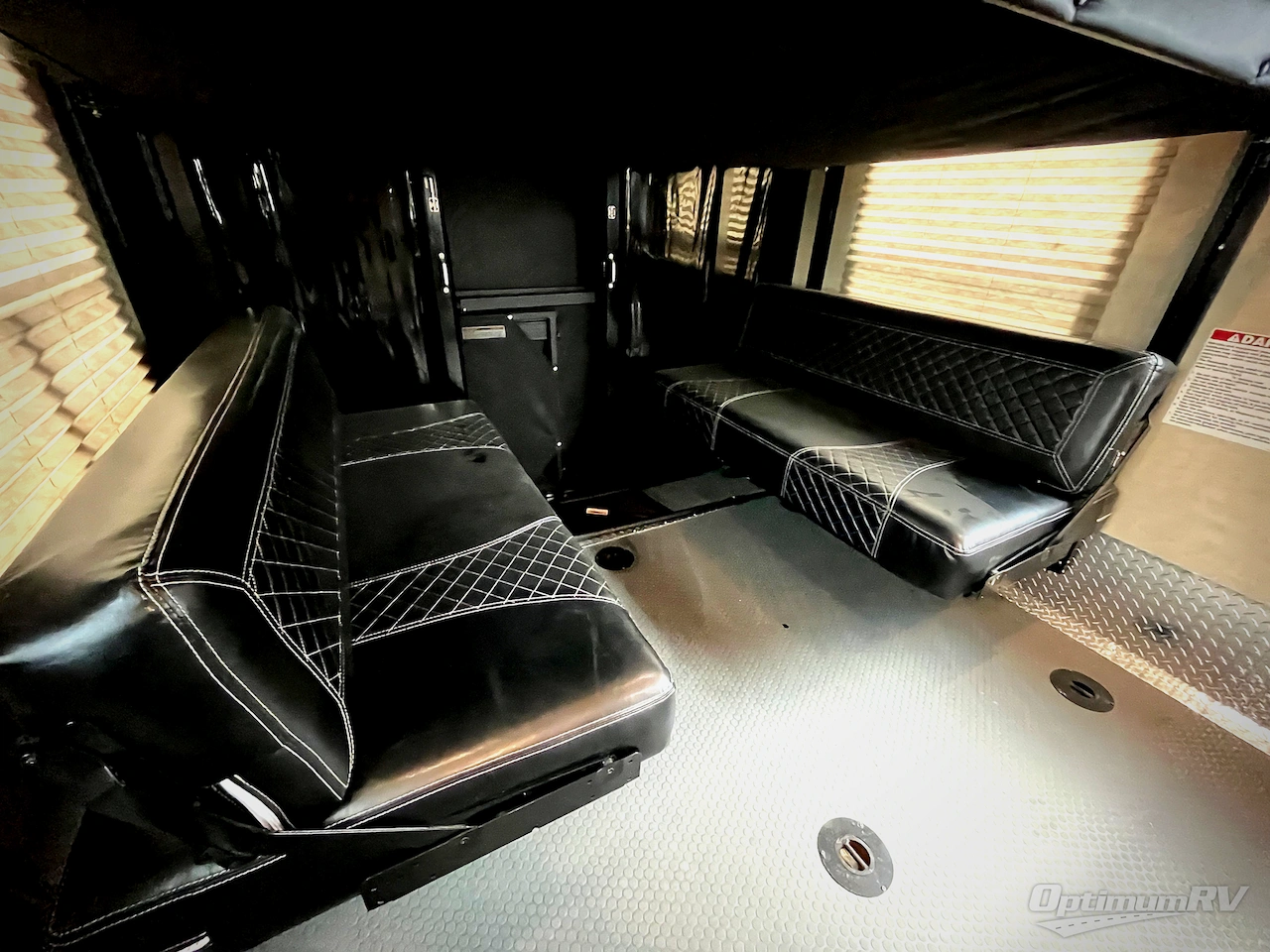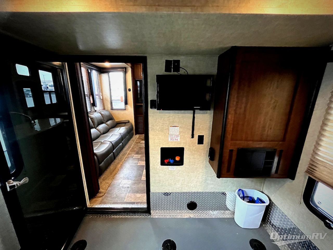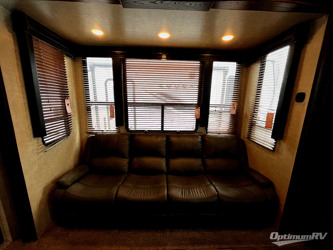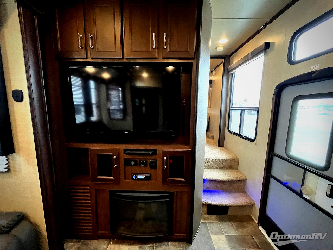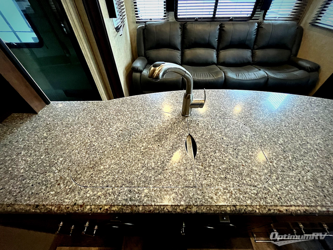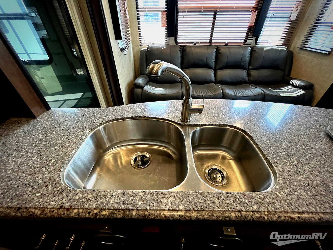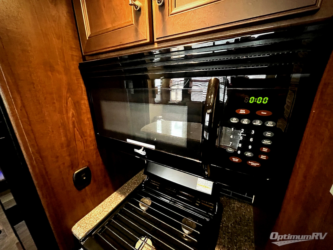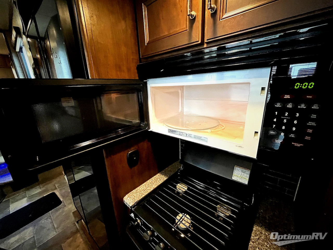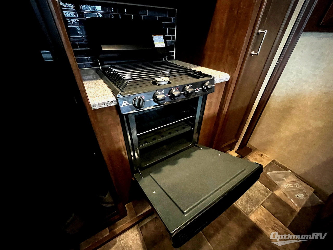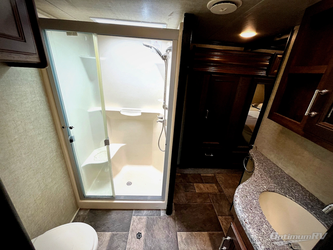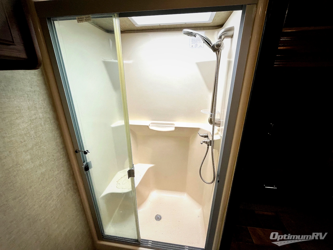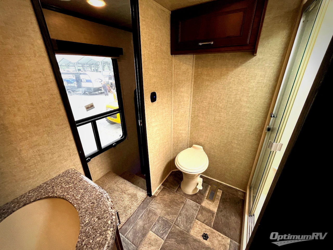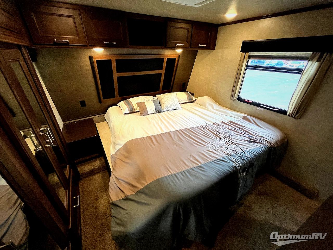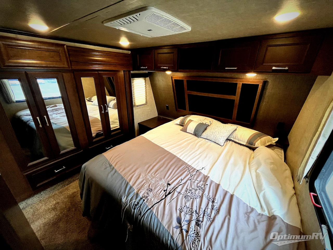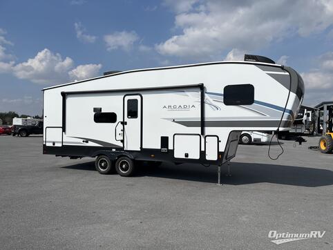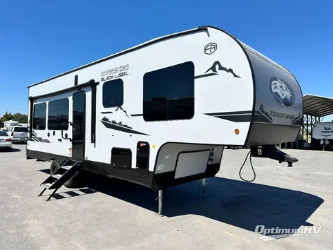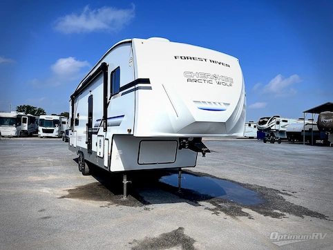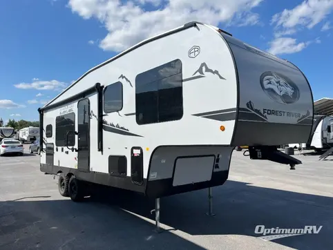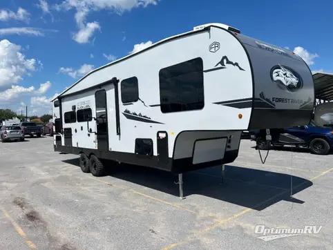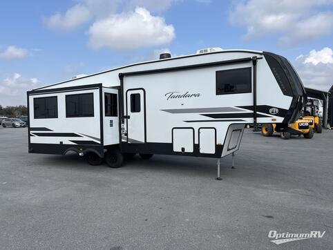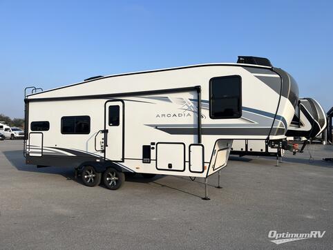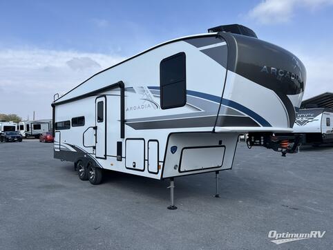- Sleeps 9
- 3 Slides
- 13,398 lbs
- Front Bedroom
- Loft
- Toy Hauler
Floorplan
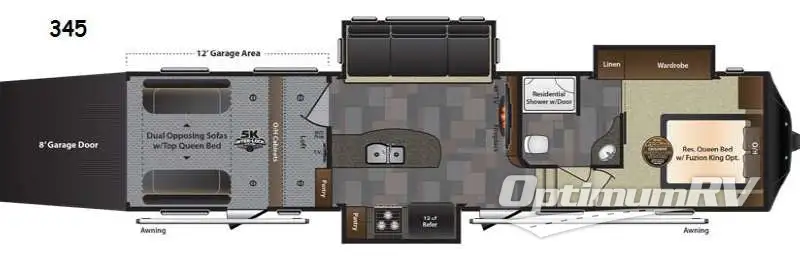
Features
- Front Bedroom
- Loft
- Toy Hauler
- Two Entry/Exit Doors
See us for a complete list of features and available options!
All standard features and specifications are subject to change.
All warranty info is typically reserved for new units and is subject to specific terms and conditions. See us for more details.
Specifications
- Sleeps 9
- Slides 3
- Ext Width 102
- Ext Height 157
- Hitch Weight 3,005
- Fresh Water Capacity 112
- Grey Water Capacity 86
- Black Water Capacity 43
- Tire Size ST235/85R16G
- Furnace BTU 35,000
- Dry Weight 13,398
- Cargo Weight 3,102
- Interior Color 4
- Tire Size ST235/85R16G
- VIN 4YDF3452XGF810159
Description
SPEAK TO ONE OF OUR PURCHASING EXPERTS IN LA FERIA AT 956-215-8805
Enjoy each adventure when you are traveling in this Fuzion 345 toy hauler fifth wheel by Keystone RV. This unit offers a 12' garage space for your toys, and a luxurious living area for you and your friends to hang out when you aren't playing hard.
Enter the cargo by the rear ramp door and see just how easy it will be to load up your toys and gear. Know everything is super secure with the Fuzion 5K Inter-Lock tie down system. The cargo features its own side man door for easy access once the rear ramp door is closed, and the overhead loft provides added sleeping for one of your guests. There is also a dual opposing sofa with a top queen bed that stores neatly up at the ceiling when not in use during the day.
Enter the main living space and find a large slide out sofa. There is also a 48" LED HD TV and fireplace along the interior living room wall.
To the left of the main entry that is centrally located find a slide out 12 cu. ft. refrigerator, three burner range, and pantry. There is a second pantry just off the slide before the counter peninsula which features a double sink, plenty of food prep space, and storage.
Head up the steps to the front bed and side aisle bath at the top of the stairs. The bath offers a residential shower with door, a toilet, and vanity with sink. Because of a second sliding door that leads into the front bedroom you will find easy access to the slide out linen cabinet that is part of the bedroom wardrobe slide out.
The front bedroom provides a queen bed or the optional Fuzion king if you like. There is an overhead cabinet, and nightstands on either side, plus so much more!
Similar RVs
- MSRP:
$64,151$48,878 - As low as $349/mo
- MSRP:
$88,755$49,878 - As low as $359/mo
- MSRP:
$65,458$49,878 - As low as $359/mo
- MSRP:
$66,402$49,878 - As low as $359/mo
