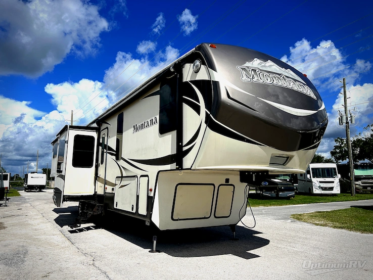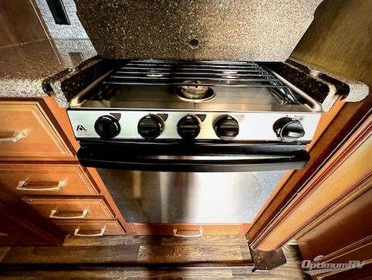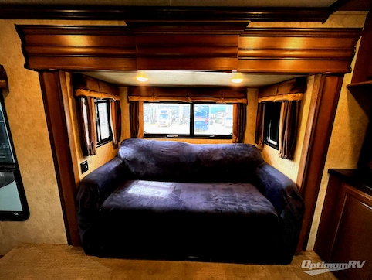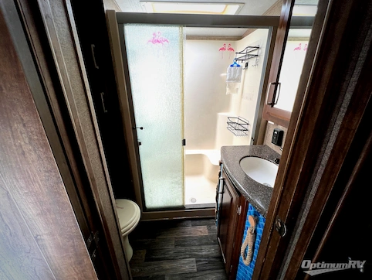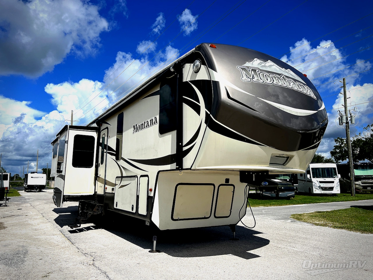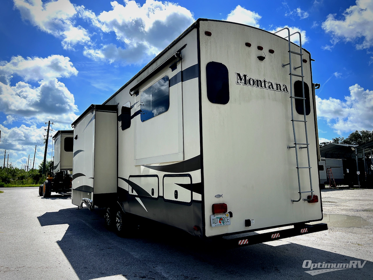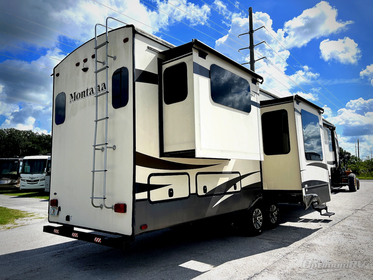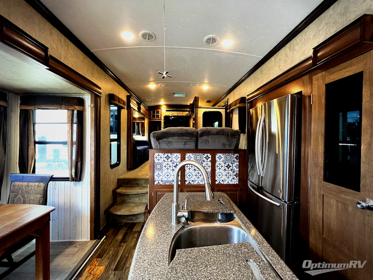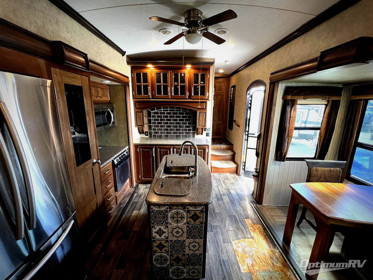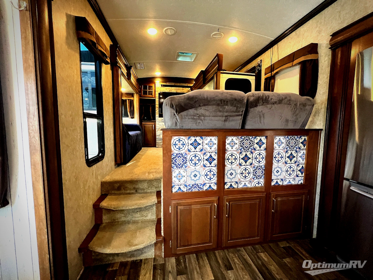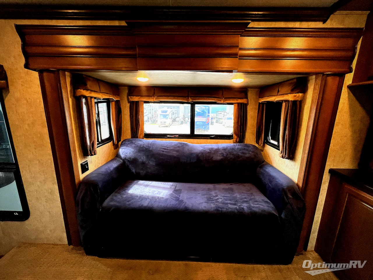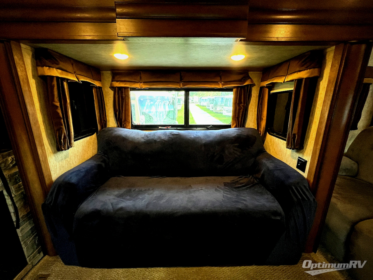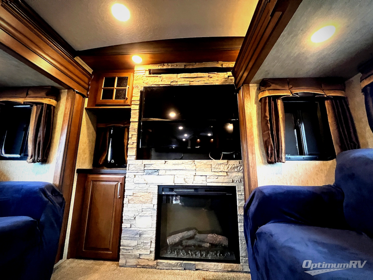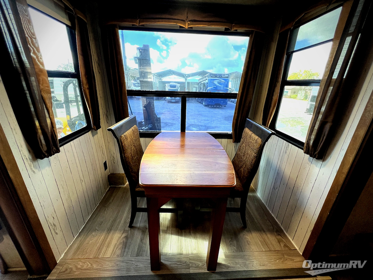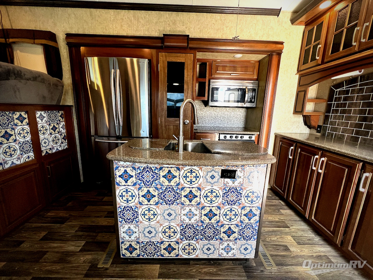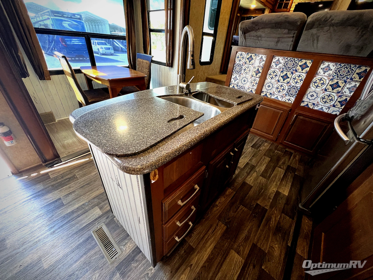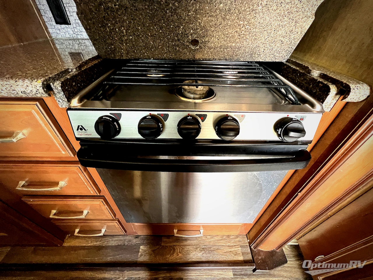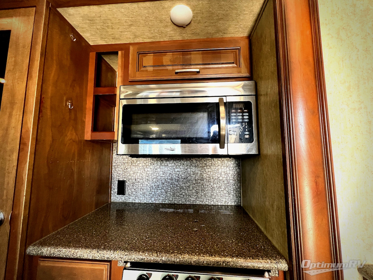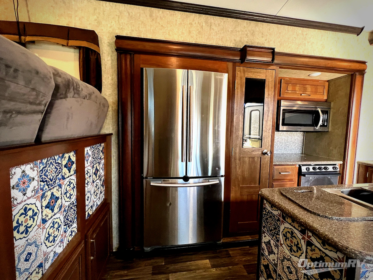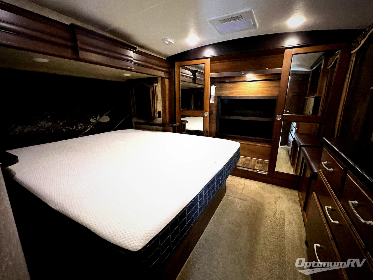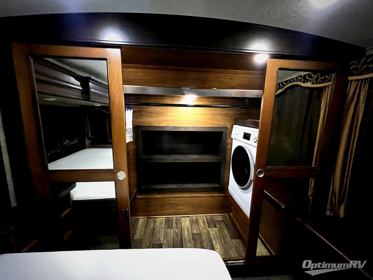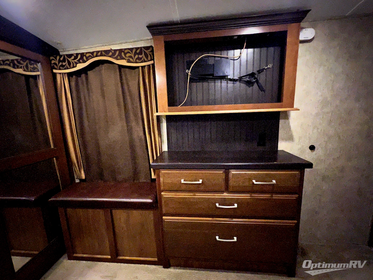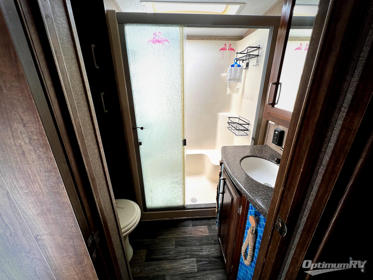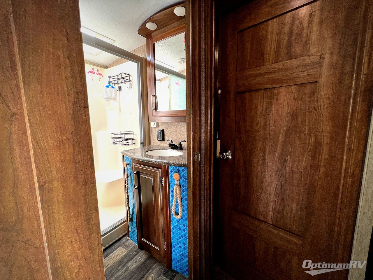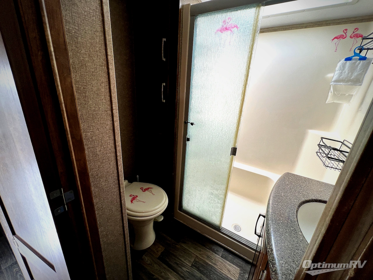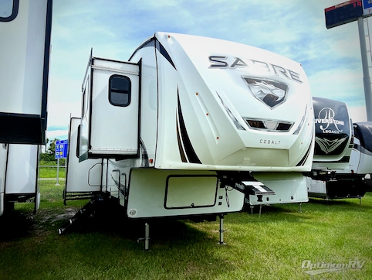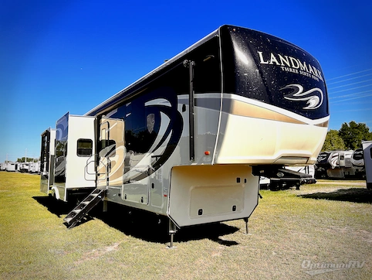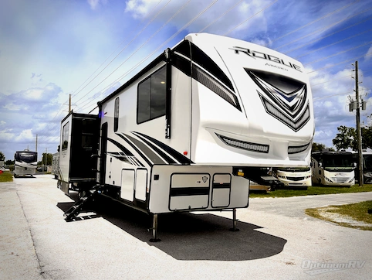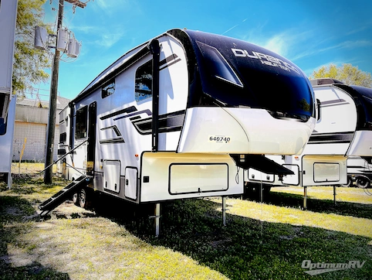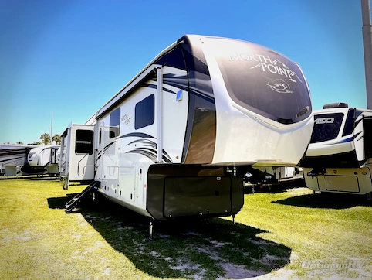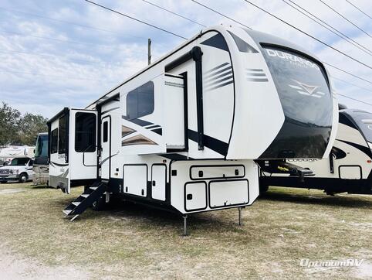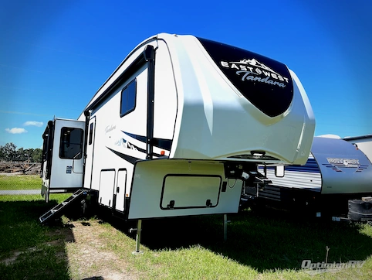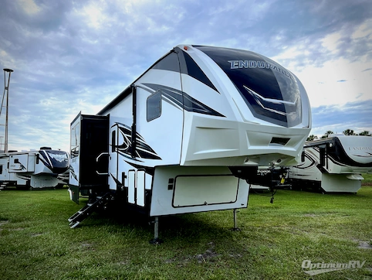- Sleeps 7
- 5 Slides
- 41ft 1.00in Long
- 13,470 lbs
- Front Bedroom
- Kitchen Island
Floorplan

Features
- Front Bedroom
- Kitchen Island
- Rear Living Area
See us for a complete list of features and available options!
All standard features and specifications are subject to change.
All warranty info is typically reserved for new units and is subject to specific terms and conditions. See us for more details.
Specifications
- Sleeps 7
- Slides 5
- Ext Width 96
- Ext Height 161
- Length 493
- Hitch Weight 2,945
- Fresh Water Capacity 66
- Grey Water Capacity 88
- Black Water Capacity 49
- Tire Size ST235/80R16E
- Furnace BTU 35,000
- Dry Weight 13,470
- Cargo Weight 3,475
- Tire Size ST235/80R16E
- VIN 4YDF37923G4700464
Description
Live large in this Keystone Montana 3791RD fifth wheel which features FIVE slides, a raised rear living room, a convenient kitchen island, and an 18 cu. ft. residential refrigerator, plus so much more! It may even feel like you haven't left home, well...until you look out the window at the view of your choice!
Step inside model 3791RD and see just how enjoyable your next camping trip can be with all the space inside. As you enter find a dining table with two chairs in a slide out to the left of the door. Straight ahead there is a slide out 18 cu. ft residential refrigerator, pantry, counter space, and three burner range with convection microwave oven. Additional counter space with overhead cabinets and lower storage are straight in from the door along the interior wall. There is also a convenient kitchen island where the double sink is located.
Head toward the rear and step up to find a raised living area with dual opposing slides featuring a hide-a-bed sofa in each. There is a third sofa for added seating, making this space the perfect conversation area. Enjoy watching television on the flat screen TV along the rear wall, and choose the optional fireplace shown in the floor plan image for those cool chilly nights when you just want to stay inside.
To the right as you enter head up the steps to a side aisle bath and front bedroom. The bath offers a toilet, linen cabinet, sink and 48" x 30" shower.
At the end of the hall through the door enjoy a spacious front bedroom retreat. Inside find a slide out queen or optional king size bed with storage underneath. There is also a dresser with HD TV above, a seating area, and wardrobe along the front wall with a washer and dryer prepped space on either side, plus so much more!
