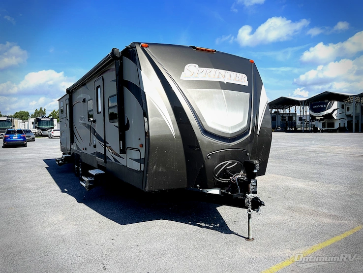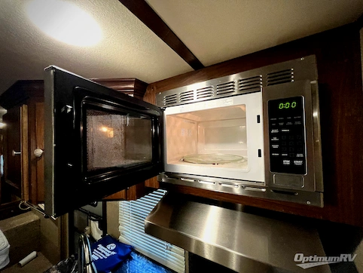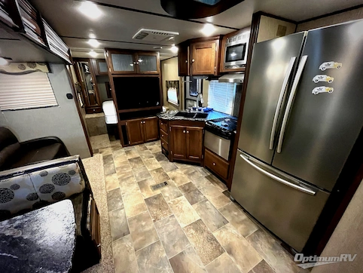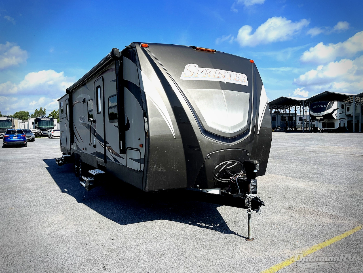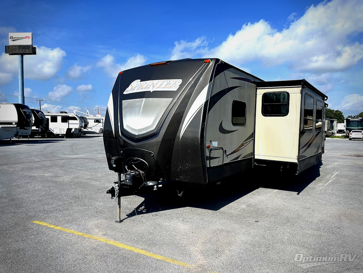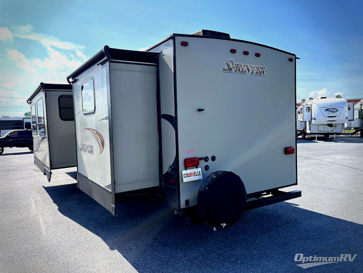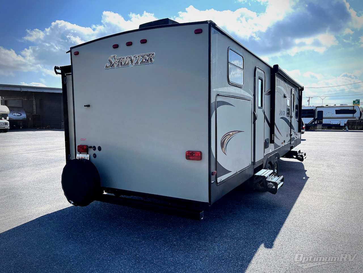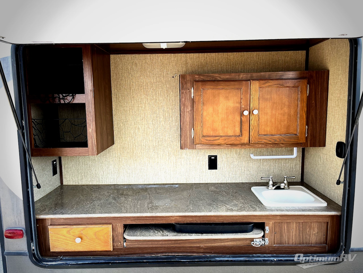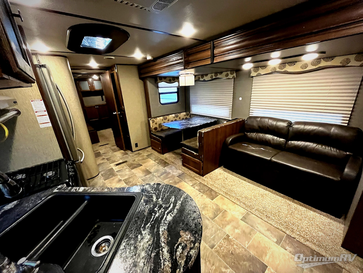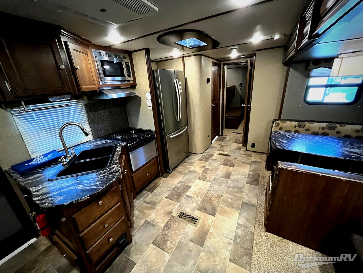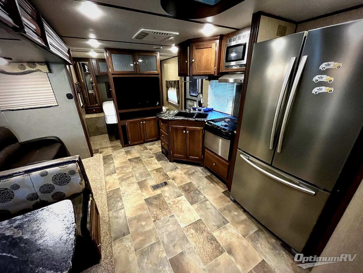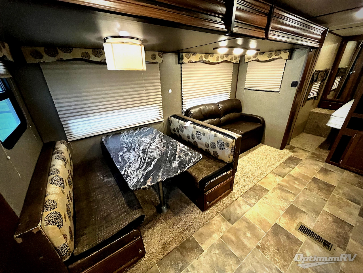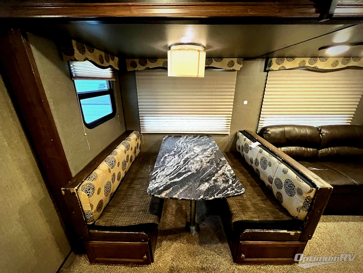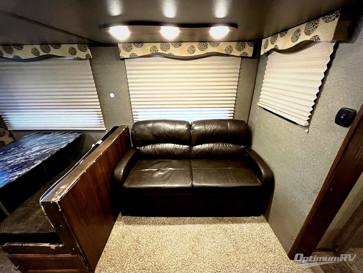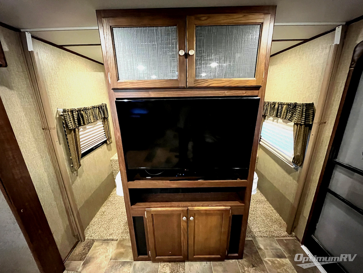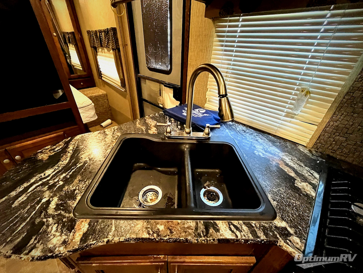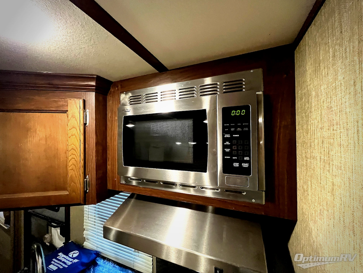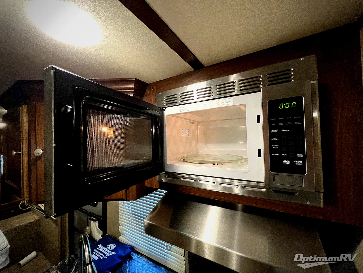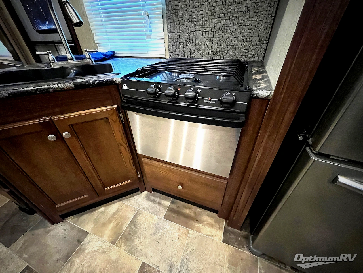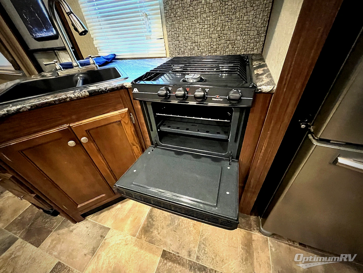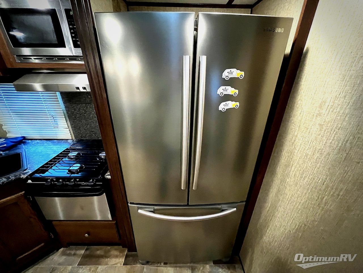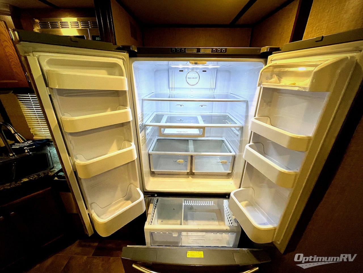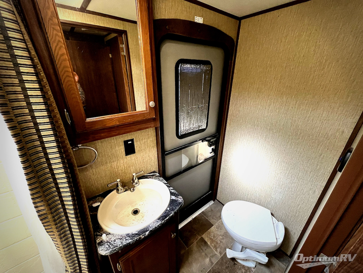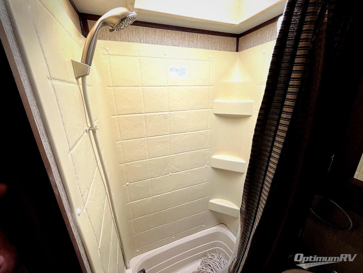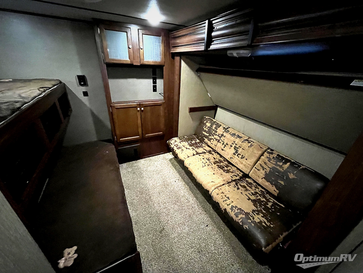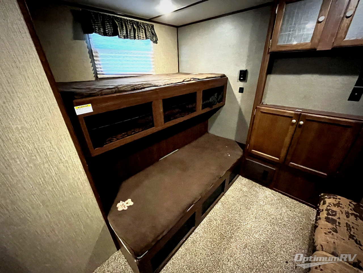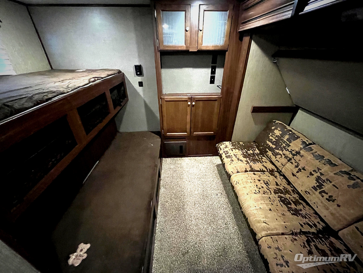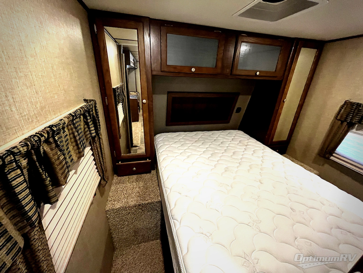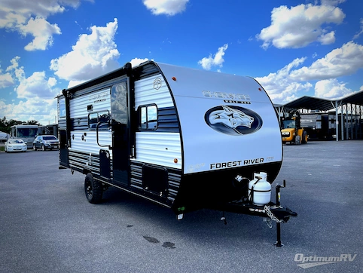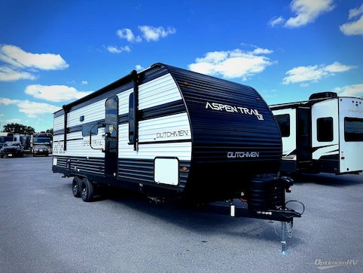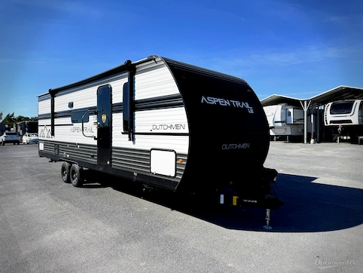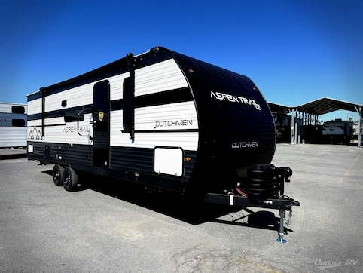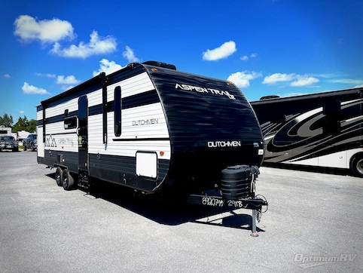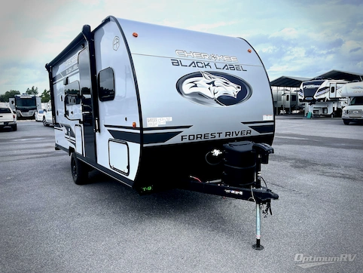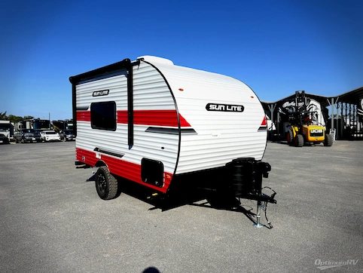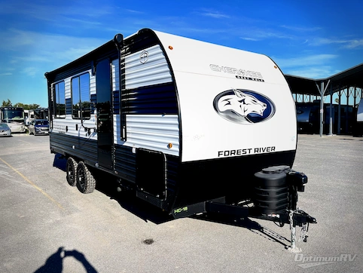- Sleeps 10
- 2 Slides
- 35ft 8.00in Long
- 8,300 lbs
- Bunkhouse
- Front Bedroom
Floorplan
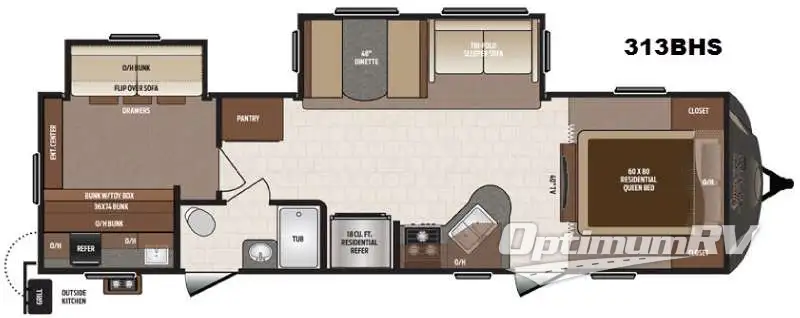
Features
- Bunkhouse
- Front Bedroom
- Outdoor Kitchen
- Two Entry/Exit Doors
See us for a complete list of features and available options!
All standard features and specifications are subject to change.
All warranty info is typically reserved for new units and is subject to specific terms and conditions. See us for more details.
Specifications
- Sleeps 10
- Slides 2
- Ext Width 100
- Ext Height 133
- Length 428
- Int Height 80
- Hitch Weight 965
- Fresh Water Capacity 81
- Grey Water Capacity 68
- Black Water Capacity 34
- Tire Size ST225/75R15D
- Furnace BTU 35,000
- Dry Weight 8,300
- Cargo Weight 1,700
- Interior Color 3
- Tire Size ST225/75R15D
- VIN 4YDT31324G1531436
Description
SPEAK TO ONE OF OUR PURCHASING EXPERTS IN LA FERIA AT 956-215-8805
This Keystone Sprinter travel trailer features a wide body design including a private rear bunkhouse, an outdoor kitchen, double slides, double entry doors, and more!
Step inside model 313BHS and enjoy the space you find. There is a 40" TV straight inside on your right just off the foot of the residential queen size bed in front. The bedroom area also features dual bedside closets and overhead cabinets as well.
Straight ahead through the entrance on the road side there is a slide out tri-fold sleeper sofa and 48" booth dinette. This offers plenty of seating and both can become extra sleeper space if needed at night.
On the opposite side enjoy the kitchen amenities which include; an 18 cu. ft. residential refrigerator for your perishables, a three burner range, overhead cabinets, and a double kitchen sink on an angled coutertop. There is also a pantry just off the dinette slide for dry and canned good storage.
Enjoy the convenience of a complete bath with tub, toilet, and a sink. There is also a private entry door for easy access when enjoying the outdoors.
The very rear of this unit provides a spacious private bunkhouse that the kids or your extra guests will enjoy. Inside find a entertainment center along the rear wall for enjoyment. There is a slide out flip-over sofa with bunk above and drawers beneath for storage on the right. On the left side there is a triple set of bunks with bottom bunk including toy box, middle 36" x 74" bunk, and overhead top bunk.
The outside kitchen area is where the chef in the family will enjoy hanging out. There is a bumper swing around grill, a refrigerator, a two burner cook-top, and single sink, plus so much more!
