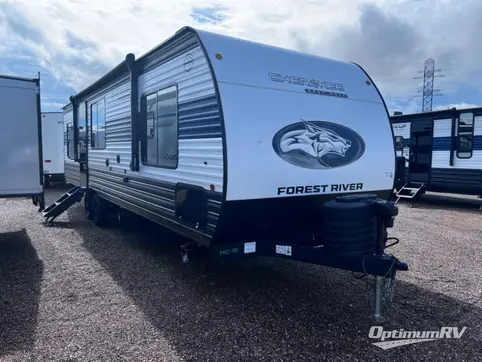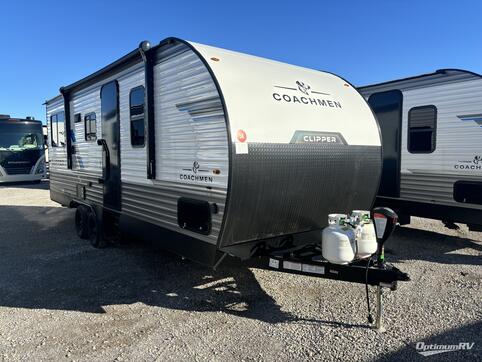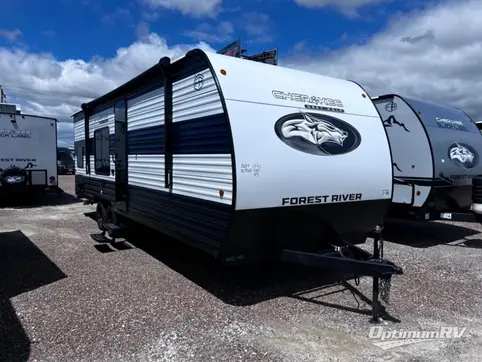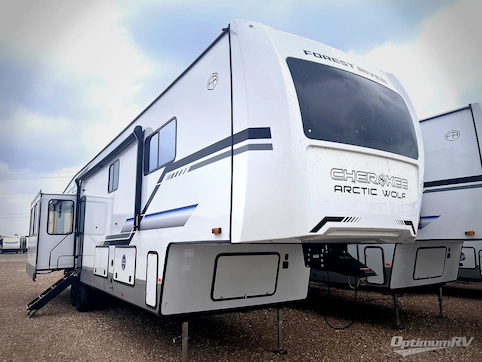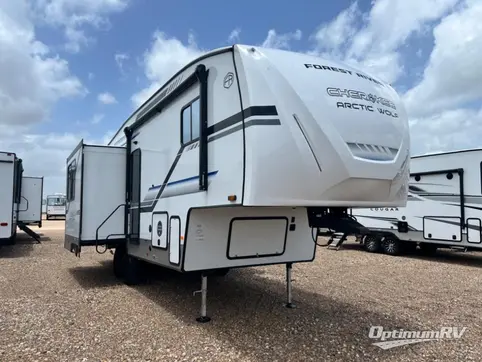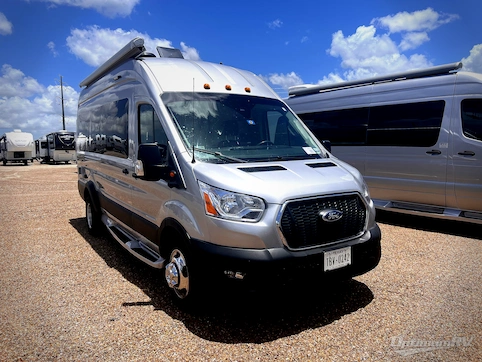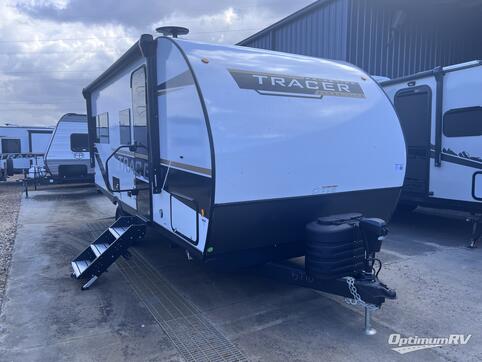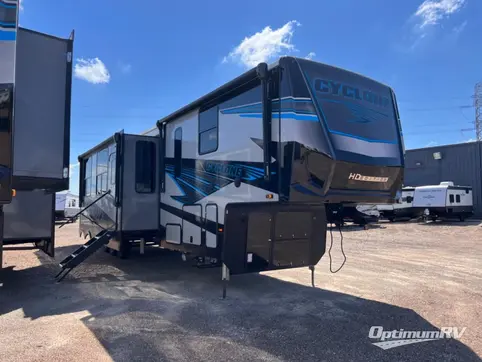- Sleeps 4
- 1 Slides
- Gas
- 26ft 6.00in Long
- Bunk Over Cab
Floorplan
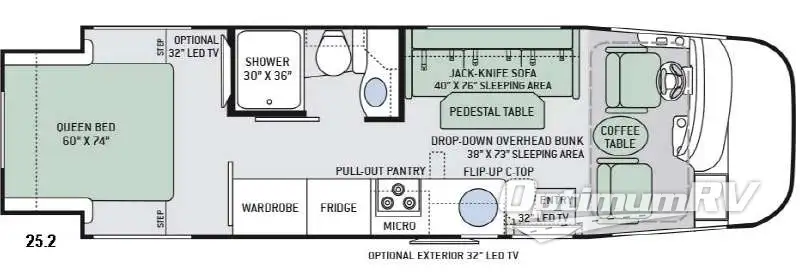
Features
- Bunk Over Cab
See us for a complete list of features and available options!
All standard features and specifications are subject to change.
All warranty info is typically reserved for new units and is subject to specific terms and conditions. See us for more details.
Specifications
- Sleeps 4
- Slides 1
- Ext Width 94
- Ext Height 135
- Length 318
- Int Height 82
- Hitch Weight 8,000
- GVWR 12,500
- Fresh Water Capacity 39
- Grey Water Capacity 40
- Black Water Capacity 30
- Tire Size 16
- Furnace BTU 30,000
- Fuel Type Gas
- Engine 6.8L V10 305 Hp
- Chassis Ford E-Series
- Tire Size 16
- VIN 1FC3E3KS2FDA30083
Description
Enjoy your next road trip in this Thor Motor Coach Axis class A gas motorhome. Model 25.2 features a rear slide out for added interior space without increasing the overall length for travel, plus all the amenities you need including a full kitchen and bath, as well as sleeping for four!.
Step inside behind the passenger seat where there is a 32" LED TV mounted above for viewing easily from the jack knife sofa straight ahead. There is a pedestal table for dining, and this can easily be converted to a 40" x 76" bed. You will also find two sets of seat belts to keep your passengers safe as you travel.
To the left of the entry door find a counter with round sink, flip up counter-top extension, a three burner range with overhead microwave oven, and pull-out pantry, plus refrigerator. You will easily be able to create meals and snacks while on the go.
In the cab area you can enjoy a coffee table between the seats that swivel, plus there is a drop-down overhead bunk above that converts to a 38" x 73" sleeping area if needed at night.
Head toward the rear of this coach and find a complete bath on the right with a sliding door. Inside find a 30" x 36" shower, toilet, and vanity with sink, plus overhead storage for towels, toiletries, etc. There is also a wardrobe on the opposite side of the unit just before the rear master bedroom.
In the bedroom find a slide out queen size bed that is a step up from the main floor. You will also find overhead cabinets above along with nightstands on either side, plus an optional 32" LED TV if you choose to add.
There is also another optional 32" LED TV for the exterior, plus so much more!
Step inside behind the passenger seat where there is a 32" LED TV mounted above for viewing easily from the jack knife sofa straight ahead. There is a pedestal table for dining, and this can easily be converted to a 40" x 76" bed. You will also find two sets of seat belts to keep your passengers safe as you travel.
To the left of the entry door find a counter with round sink, flip up counter-top extension, a three burner range with overhead microwave oven, and pull-out pantry, plus refrigerator. You will easily be able to create meals and snacks while on the go.
In the cab area you can enjoy a coffee table between the seats that swivel, plus there is a drop-down overhead bunk above that converts to a 38" x 73" sleeping area if needed at night.
Head toward the rear of this coach and find a complete bath on the right with a sliding door. Inside find a 30" x 36" shower, toilet, and vanity with sink, plus overhead storage for towels, toiletries, etc. There is also a wardrobe on the opposite side of the unit just before the rear master bedroom.
In the bedroom find a slide out queen size bed that is a step up from the main floor. You will also find overhead cabinets above along with nightstands on either side, plus an optional 32" LED TV if you choose to add.
There is also another optional 32" LED TV for the exterior, plus so much more!
Photo Gallery
Similar RVs
- MSRP:
$106,004$69,995 - As low as $429/mo
- MSRP:
$85,441$44,999 - As low as $319/mo
- MSRP:
$45,243$32,999 - As low as $238/mo
