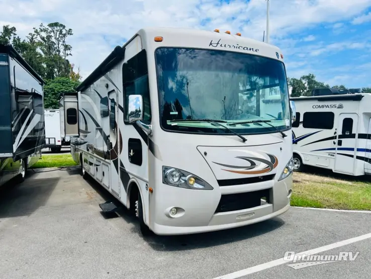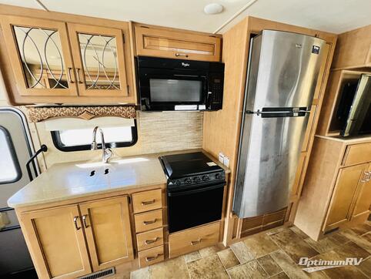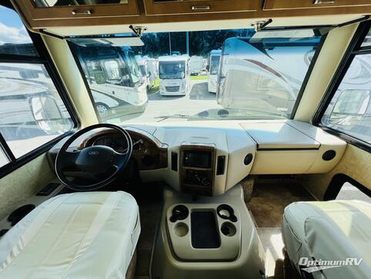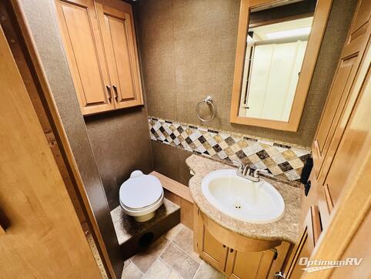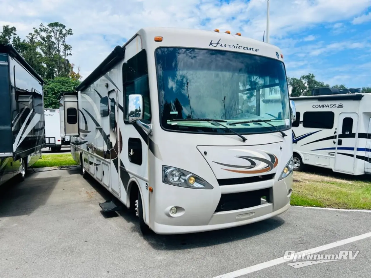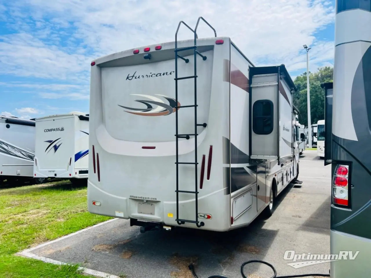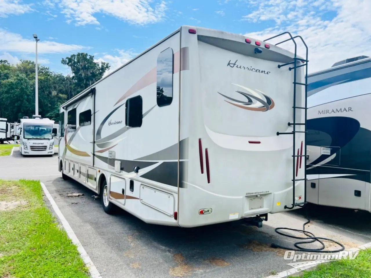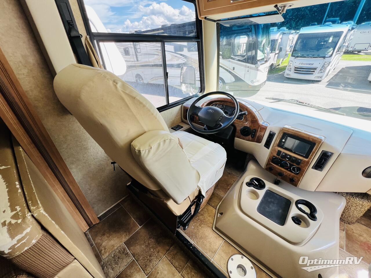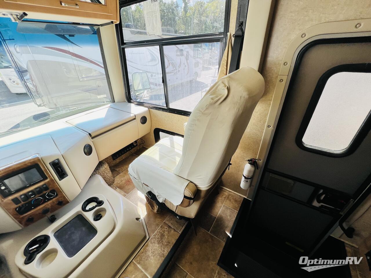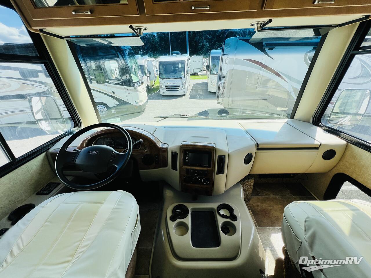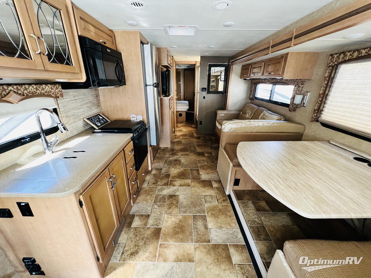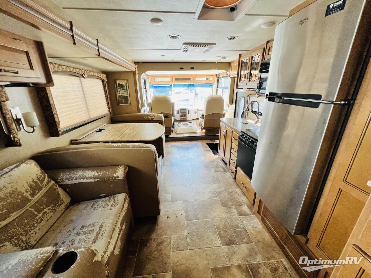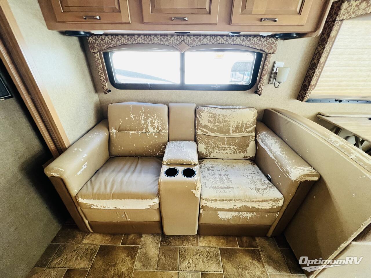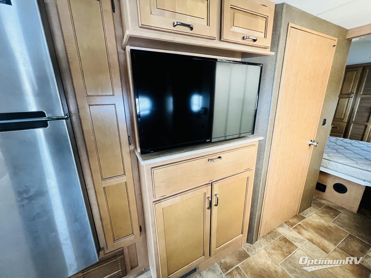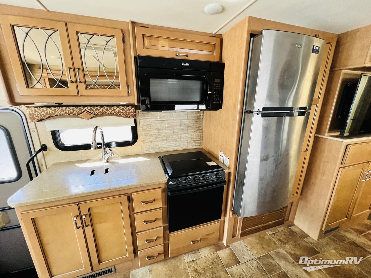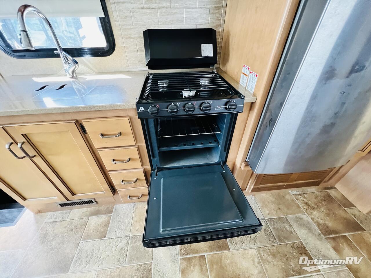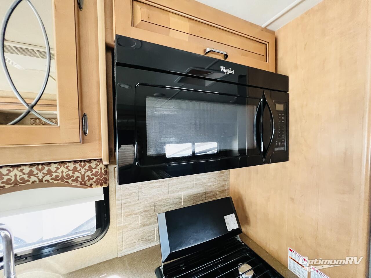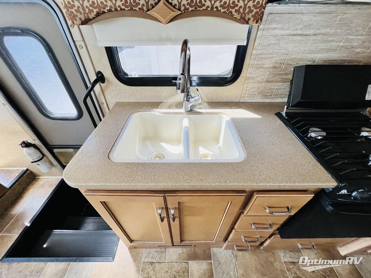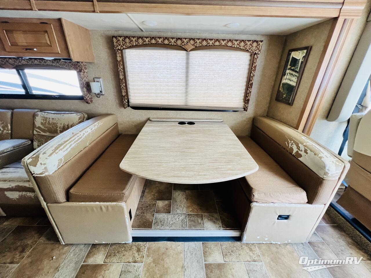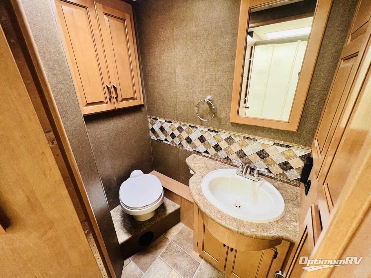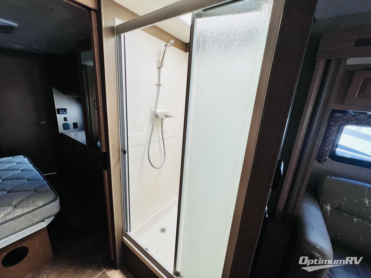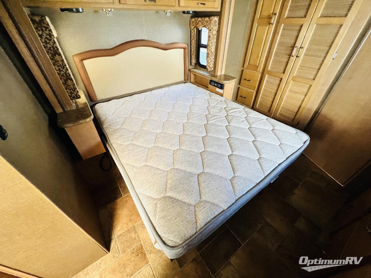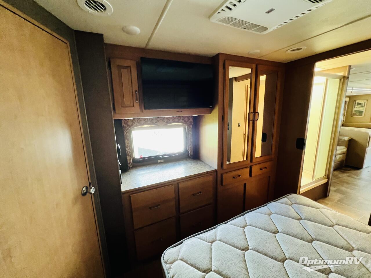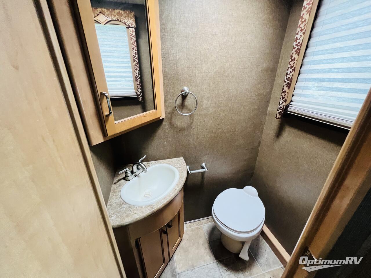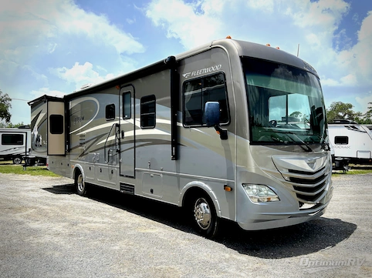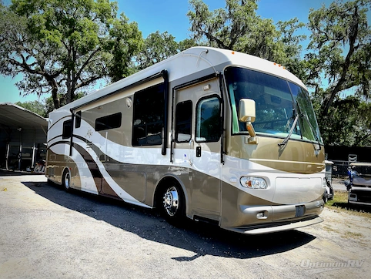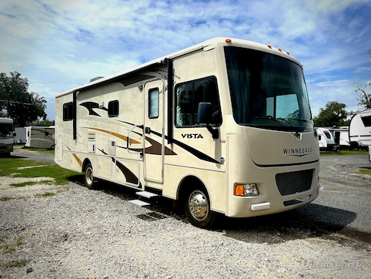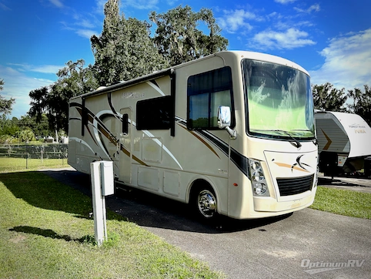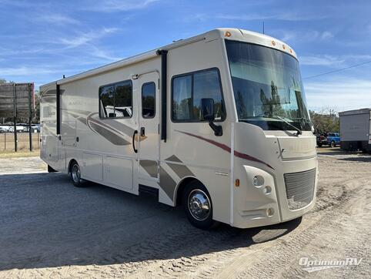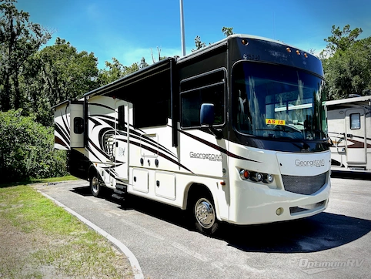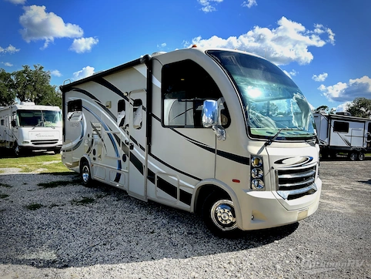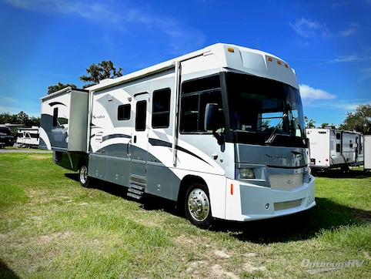- Sleeps 7
- 2 Slides
- Gas
- 36ft 11.00in Long
- Bath and a Half
- Bunk Over Cab
Floorplan

Features
- Bath and a Half
- Bunk Over Cab
See us for a complete list of features and available options!
All standard features and specifications are subject to change.
All warranty info is typically reserved for new units and is subject to specific terms and conditions. See us for more details.
Specifications
- Sleeps 7
- Slides 2
- Ext Width 99
- Ext Height 146
- Length 443
- Int Height 82
- Hitch Weight 8,000
- GVWR 22,000
- Fresh Water Capacity 50
- Grey Water Capacity 87
- Black Water Capacity 75
- Tire Size 19.5
- Furnace BTU 35,000
- Fuel Type Gas
- Engine 6.8L V10 362Hp
- Chassis Ford F53
- Interior Color 2
- Tire Size 19.5
- VIN 1F66F5DY2F0A10210
Description
SPEAK TO A SALES PRO IN OCALA FL. 352-622-2886
This Hurricane Class A gas coach by Thor Motor Coach offers double slides for added interior space, a bath and a half, sleeping for seven comfortably, and so much more!
Step inside model 35C and see just how convenient your next road trip can be. There is a slide out dream dinette and theater seating for two opposite the entry door. With overhead storage above the theater seating, and two sets of seat belts, all of your guests and cabinet items will be secure while traveling. There is also a drop down overhead bunk above the cab area for added sleeping space if needed as well. The convenient coffee table between the captain's chairs allows for more table top space for just about anything. You can also choose a sofa with air bed in place of the theater seats if you like. Enjoy the 40" LED TV along the outer bathroom wall.
To the left of the entry door find a kitchen with all the amenities needed to create gourmet meals and snacks on the go. There is a double kitchen sink, a three burner range with overhead microwave oven, residential refrigerator, and a pull-out pantry. The pull-out pantry offers plenty of storage for dry and canned food items you wish to take along.
Next, find a complete walk-through bath with 30" x 36" shower on the right and private toilet area including a vanity with sink and linen storage on the left. A sliding pocket door leads directly into the rear master suite featuring a private half bath in the rear corner.
In the master bedroom you will find a slide out queen size bed with nightstands on both sides along with overhead storage above the head of the bed. Opposite find a wardrobe and dresser with an optional 32" LED TV. Across the rear wall there are pull-out shelves, a wardrobe that has been prepped for a washer/dryer, and a half bath mentioned above with a toilet, vanity with sink, plus overhead cabinet.
Add an optional outside 32" LED TV, and so much more!
Step inside model 35C and see just how convenient your next road trip can be. There is a slide out dream dinette and theater seating for two opposite the entry door. With overhead storage above the theater seating, and two sets of seat belts, all of your guests and cabinet items will be secure while traveling. There is also a drop down overhead bunk above the cab area for added sleeping space if needed as well. The convenient coffee table between the captain's chairs allows for more table top space for just about anything. You can also choose a sofa with air bed in place of the theater seats if you like. Enjoy the 40" LED TV along the outer bathroom wall.
To the left of the entry door find a kitchen with all the amenities needed to create gourmet meals and snacks on the go. There is a double kitchen sink, a three burner range with overhead microwave oven, residential refrigerator, and a pull-out pantry. The pull-out pantry offers plenty of storage for dry and canned food items you wish to take along.
Next, find a complete walk-through bath with 30" x 36" shower on the right and private toilet area including a vanity with sink and linen storage on the left. A sliding pocket door leads directly into the rear master suite featuring a private half bath in the rear corner.
In the master bedroom you will find a slide out queen size bed with nightstands on both sides along with overhead storage above the head of the bed. Opposite find a wardrobe and dresser with an optional 32" LED TV. Across the rear wall there are pull-out shelves, a wardrobe that has been prepped for a washer/dryer, and a half bath mentioned above with a toilet, vanity with sink, plus overhead cabinet.
Add an optional outside 32" LED TV, and so much more!
