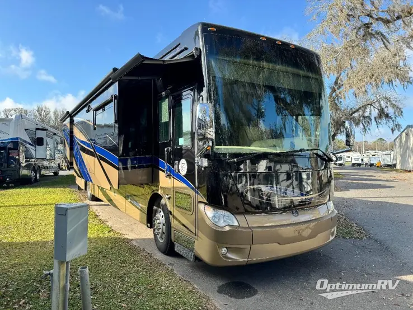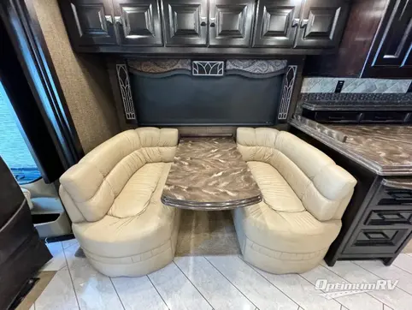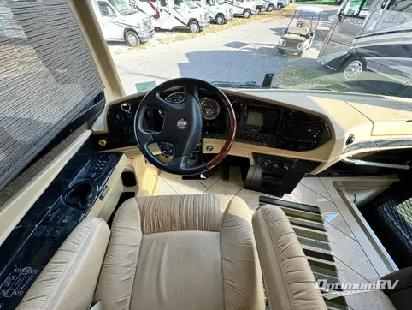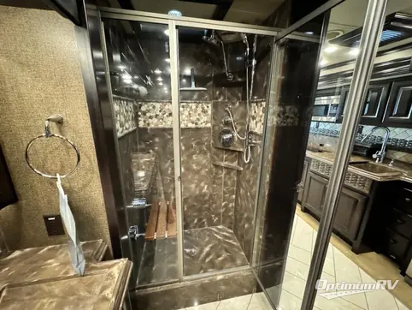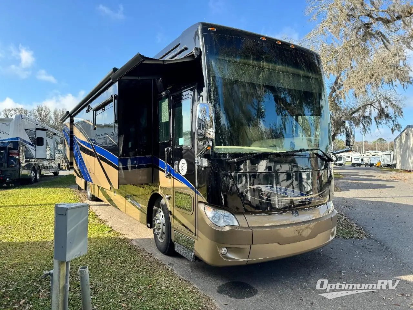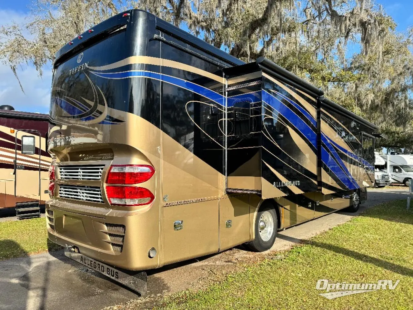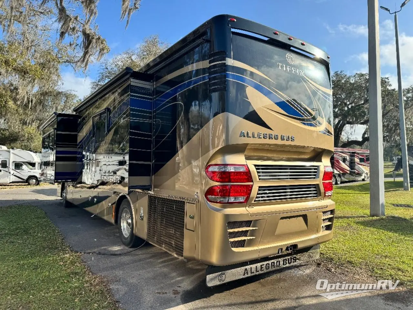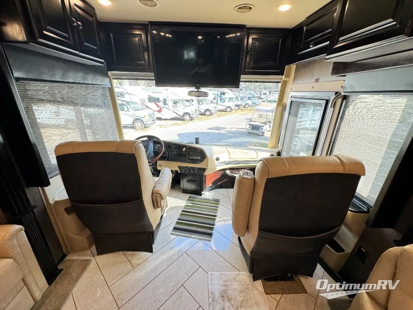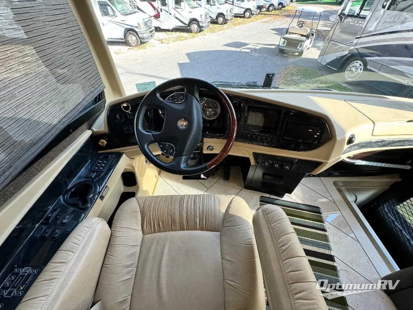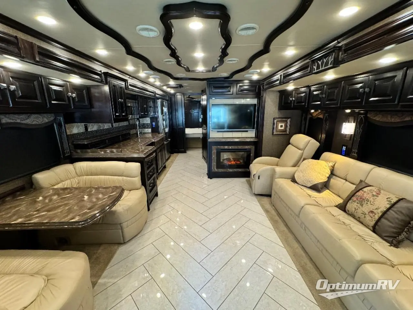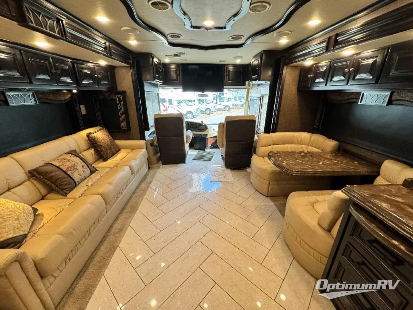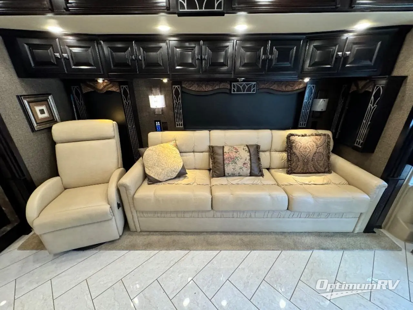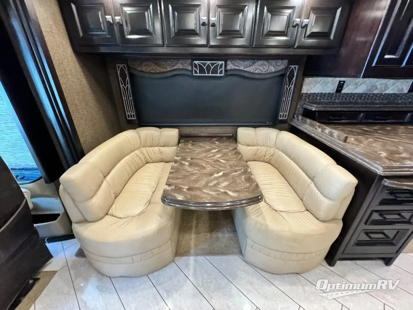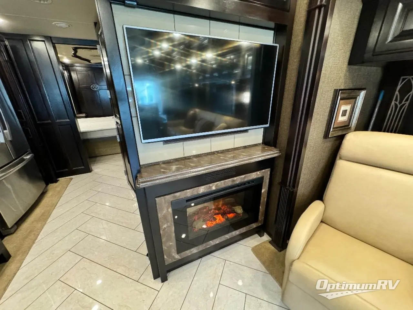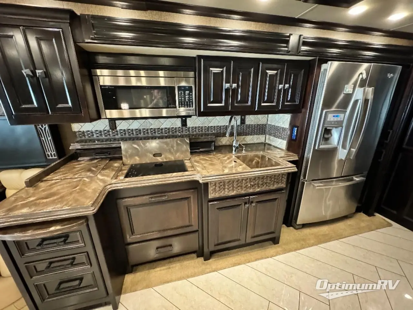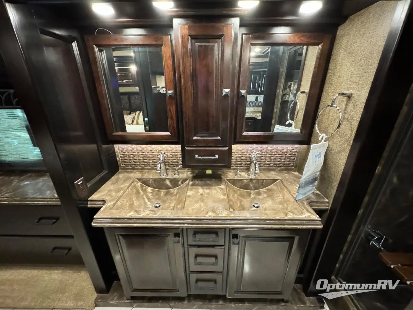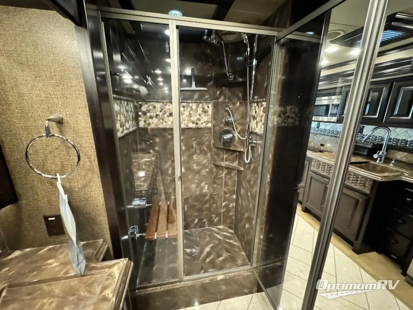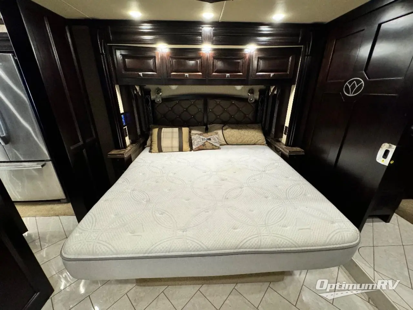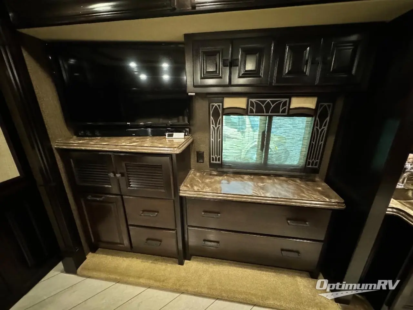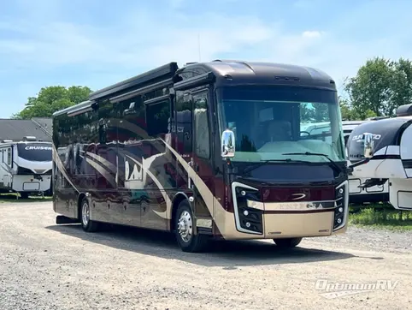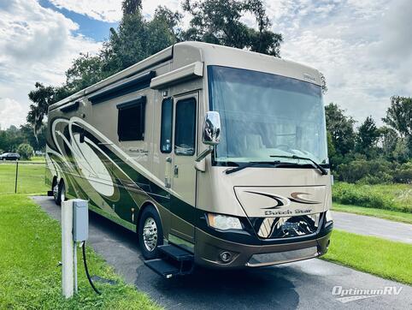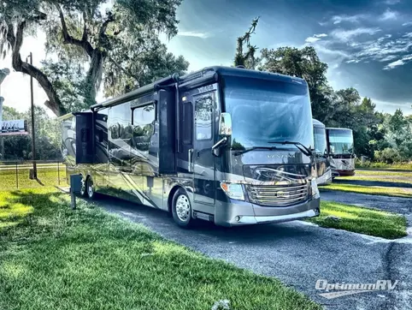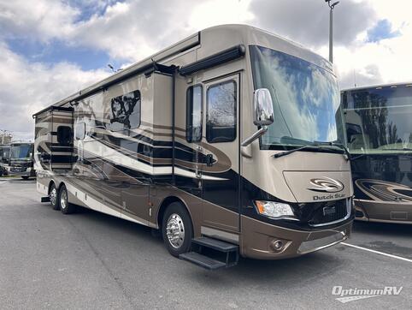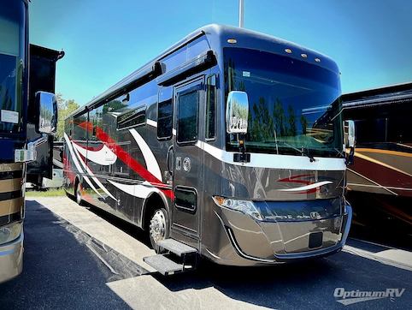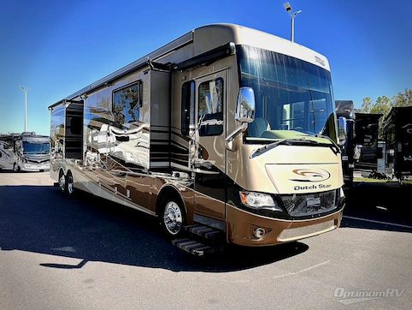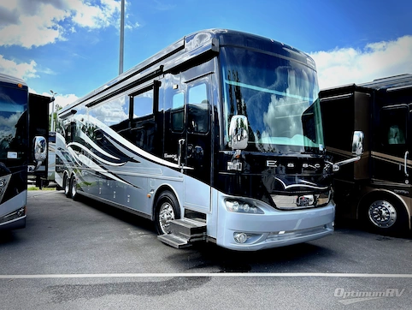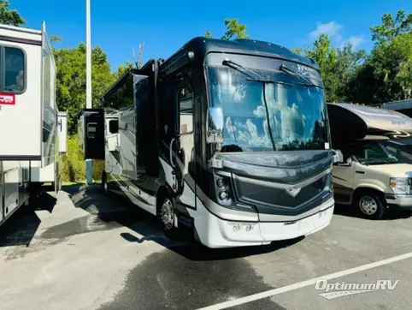- Sleeps 4
- 4 Slides
- Diesel
Floorplan
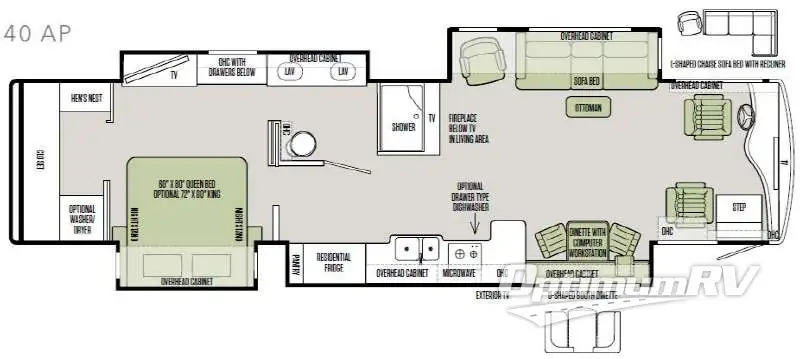
Specifications
- Sleeps 4
- Slides 4
- Ext Width 101
- Ext Height 151
- Int Height 84
- Hitch Weight 15,000
- GVWR 38,600
- Fresh Water Capacity 90
- Grey Water Capacity 70
- Black Water Capacity 50
- Tire Size 295/80R
- Fuel Type Diesel
- Engine Cummins ISL 450 Hp
- Chassis Powerglide
- Tire Size 295/80R
- VIN 5VBBA67A9GA116767
Description
This Allegro Bus class A diesel coach model 40 AP by Tiffin offers you a luxury home on wheels. This unit features a spacious interior with all the amenities of home, plus 177 cu. ft of basement storage so you can easily stow away plenty of gear!
On the inside enjoy dual opposing slides in the main kitchen and living space, as well as in the master bedroom and bath area. Just behind the captains driver and passenger chairs you find a dinette with computer work station on the left, plus the kitchen area to follow. Here you will enjoy counter space, a stove-top and range with overhead microwave oven, plus an optional drawer type dishwasher for added convenience. There is also a double sink, a residential refrigerator, pantry, plus ample overhead storage for dishes.
Along the road side there is a slide out sofa bed with ottoman, plus a recliner behind the driver's seat. There is also overhead storage to help keep things neat and organized. A TV can be found along the interior wall next to the recliner which even has a fireplace below.
The bathroom is centrally located and offers entry from the living area, or from inside the master bedroom. Enjoy a spacious shower, toilet, and a vanity with dual sinks along with overhead cabinets that are part of the bedroom/bath slide out. This slide continues toward the rear of the unit and features storage with drawers, plus more overhead cabinetry, and a bedroom TV too.
A sliding pocket door is a nice space saver for the bedroom area where you will sleep comfortably on a queen or optional king bed slide out. The slide also features dual nightstands, and more overhead storage. Along the rear wall there is a large walk-in closet with a place for an optional washer and dryer, a hen's nest, and large closet, plus so much more!
You can also choose to add an optional U-shaped dinette in place of the dining table with computer work station, or trade out the recliner and sofa bed shown with an L-shaped chaise sofa bed and recliner. There is also an exterior TV, plus ample storage, and so much more!
On the inside enjoy dual opposing slides in the main kitchen and living space, as well as in the master bedroom and bath area. Just behind the captains driver and passenger chairs you find a dinette with computer work station on the left, plus the kitchen area to follow. Here you will enjoy counter space, a stove-top and range with overhead microwave oven, plus an optional drawer type dishwasher for added convenience. There is also a double sink, a residential refrigerator, pantry, plus ample overhead storage for dishes.
Along the road side there is a slide out sofa bed with ottoman, plus a recliner behind the driver's seat. There is also overhead storage to help keep things neat and organized. A TV can be found along the interior wall next to the recliner which even has a fireplace below.
The bathroom is centrally located and offers entry from the living area, or from inside the master bedroom. Enjoy a spacious shower, toilet, and a vanity with dual sinks along with overhead cabinets that are part of the bedroom/bath slide out. This slide continues toward the rear of the unit and features storage with drawers, plus more overhead cabinetry, and a bedroom TV too.
A sliding pocket door is a nice space saver for the bedroom area where you will sleep comfortably on a queen or optional king bed slide out. The slide also features dual nightstands, and more overhead storage. Along the rear wall there is a large walk-in closet with a place for an optional washer and dryer, a hen's nest, and large closet, plus so much more!
You can also choose to add an optional U-shaped dinette in place of the dining table with computer work station, or trade out the recliner and sofa bed shown with an L-shaped chaise sofa bed and recliner. There is also an exterior TV, plus ample storage, and so much more!
*Stackable washer/dryer
*Heated Floors
*Aqua Hot
*Under storage freezer basement
*King size bed
*Memory foam mattress sleeps 2
*Under 40K miles
