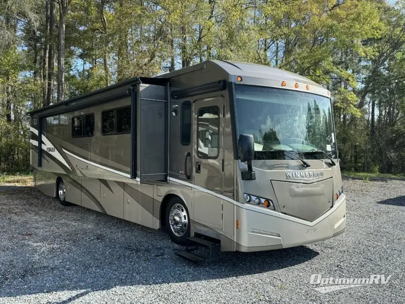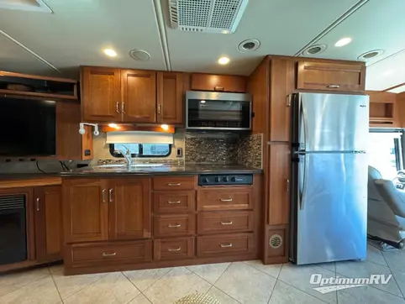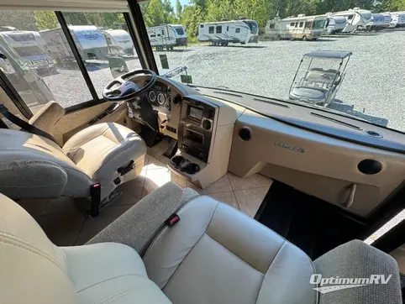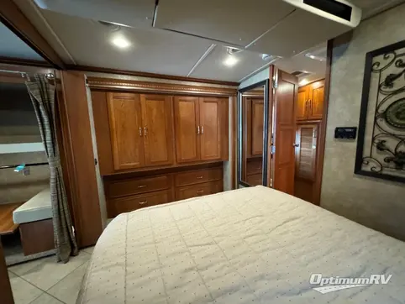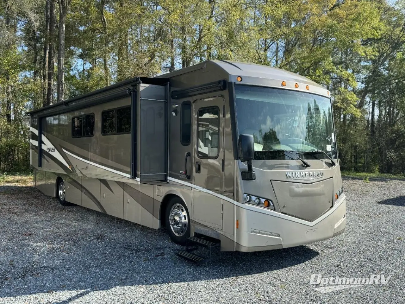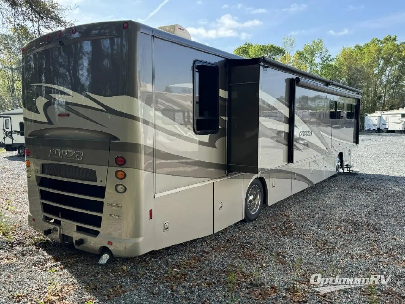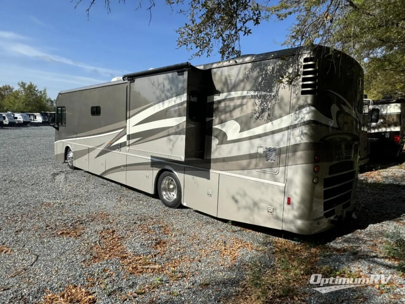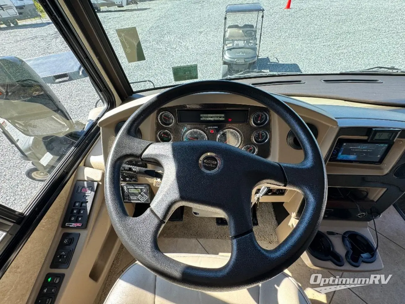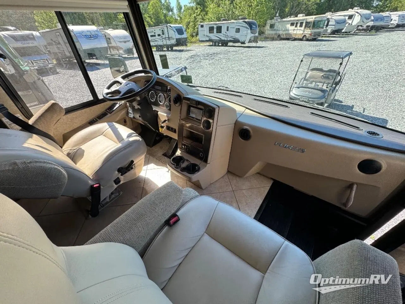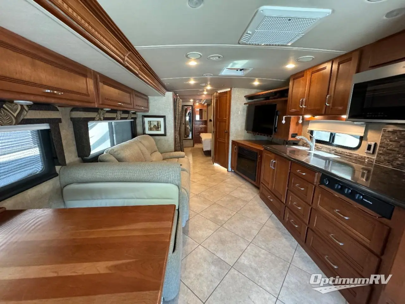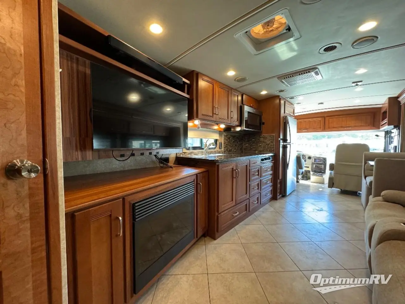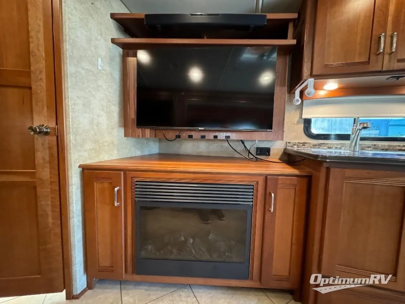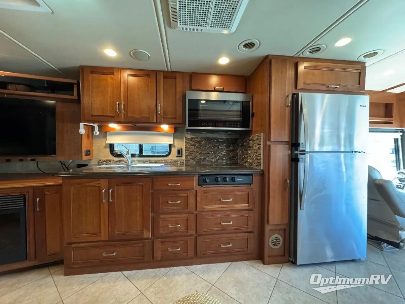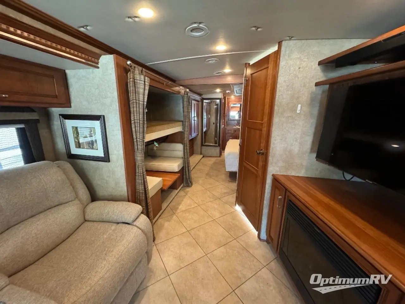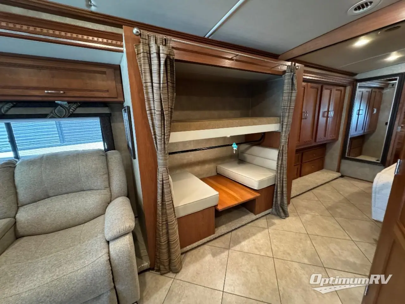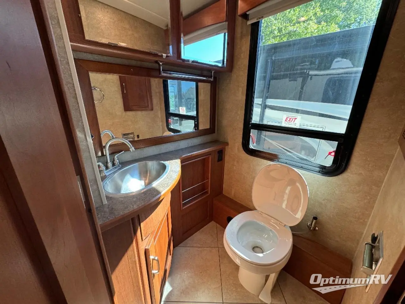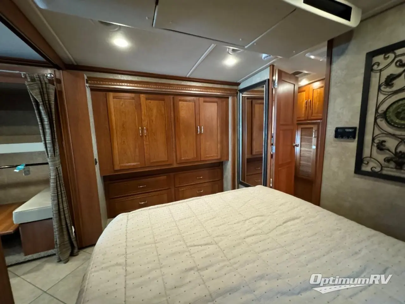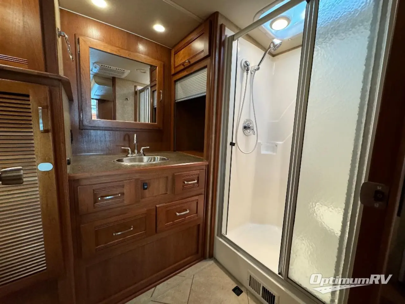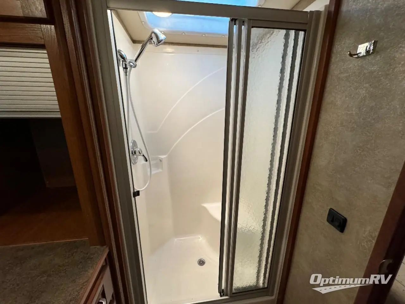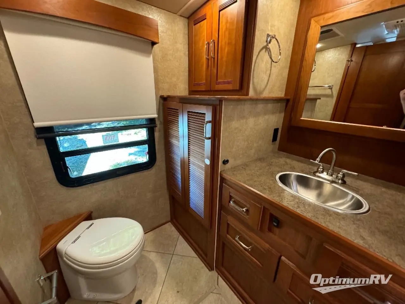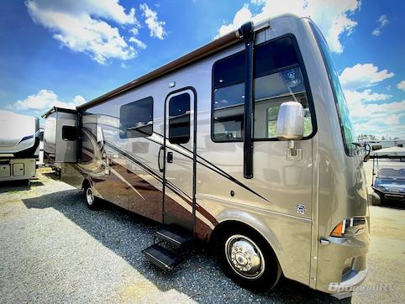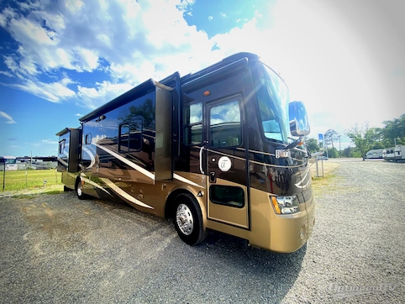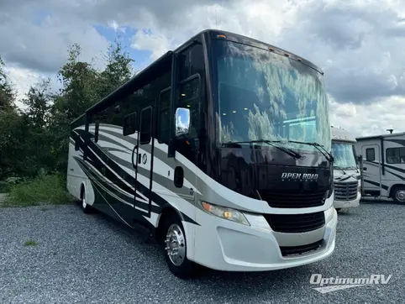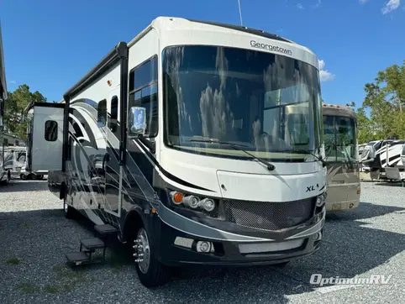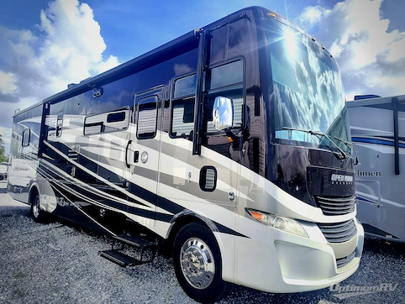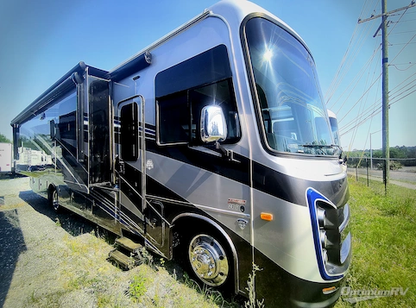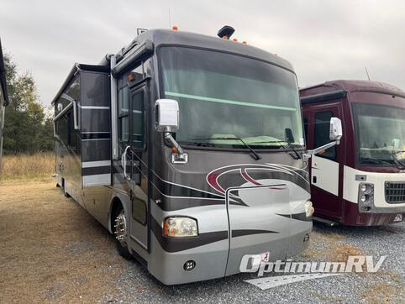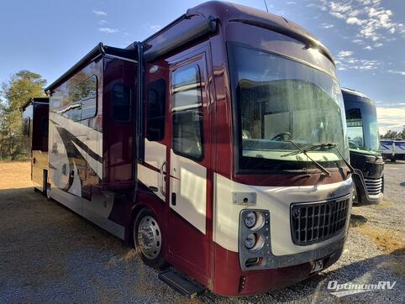- Sleeps 7
- 2 Slides
- Diesel
- Bath and a Half
- Bunkhouse
Floorplan
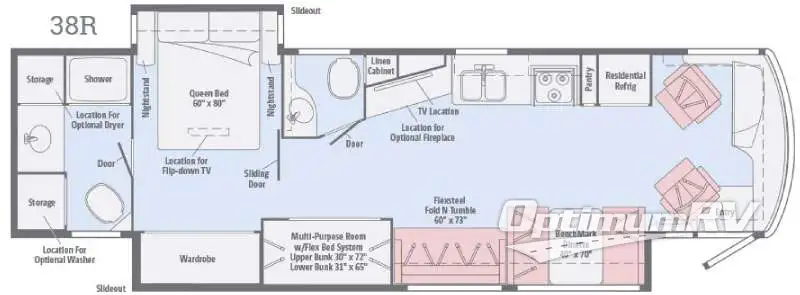
Features
- Bath and a Half
- Bunkhouse
See us for a complete list of features and available options!
All standard features and specifications are subject to change.
All warranty info is typically reserved for new units and is subject to specific terms and conditions. See us for more details.
Specifications
- Sleeps 7
- Slides 2
- Ext Width 102
- Ext Height 143
- Int Height 80
- Hitch Weight 5,000
- GVWR 27,910
- Fresh Water Capacity 84
- Grey Water Capacity 54
- Black Water Capacity 44
- Furnace BTU 40,000
- Fuel Type Diesel
- Engine Cummins ISB 340 Hp
- Chassis Freightliner XCS
- VIN 4UZACJDT2FCGT0601
Description
A full wall slide, bunk beds, and a bath and a half are what makes this Winnebago Forza class A diesel standout. This unit easily sleeps 7 and makes a perfect traveling home.
Enter model 38R just in front of the passenger seat which along with the driver seat can swivel around and become extra seating once you reach your destination for the night. You will enjoy overhead storage all the way around the cab area up front.
Heading back on the left side is a full wall slide out providing plenty of extra foot traffic space to move about. There is a 40" x 70" BenchMark dinette for meal time, a Flexsteel Fold-n-Tumble sofa is next, and a multi-purpose space with a flex bed system including an upper bunk that is 30" x 72" and a lower bunk that is 31" 65". There is also a spacious wardrobe in this full wall slide that ends directly across from the queen bed in the master bedroom.
Back up front on the right side notice a residential refrigerator to keep thing cold and fresh. There is also a pantry for dry and canned good storage, a three burner range, and a double kitchen sink to make cleaning up a cinch.
An angled 50" HDTV is opposite the full wall slide which makes viewing easily from just about any seating in the space. You can also add an electric fireplace to enjoy on those cool chilly nights when you just want to cuddle up inside.
A convenient half bath with toilet and vanity with sink and storage is located across from the bunks.
Next, a sliding door to the master bedroom and rear full bath. The queen bed slides out with dual nightstands for added space to walk around. There is a flip down 28" HDTV above the foot of the bed for added convenience.
The rear bathroom offers storage closets for the optional washer and dryer, a vanity with sink, shower, and toilet, plus much more!
