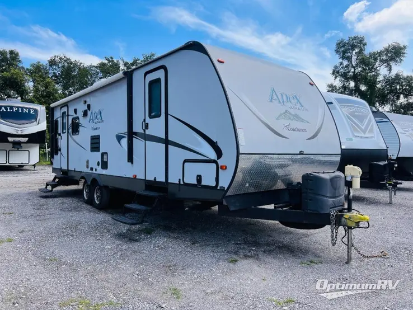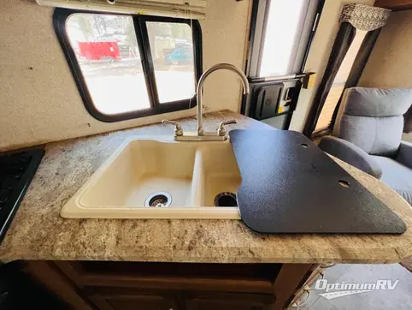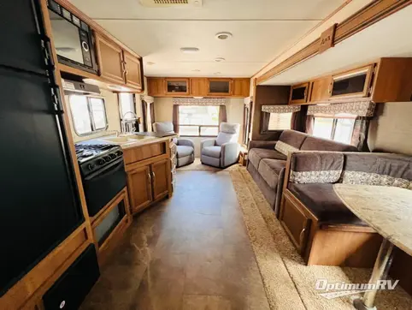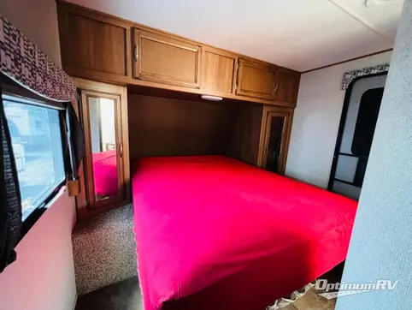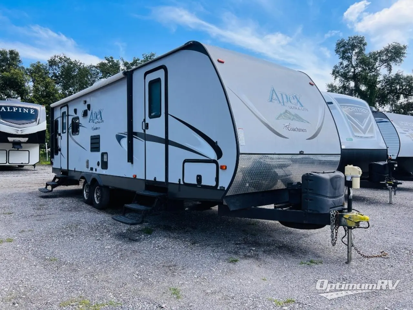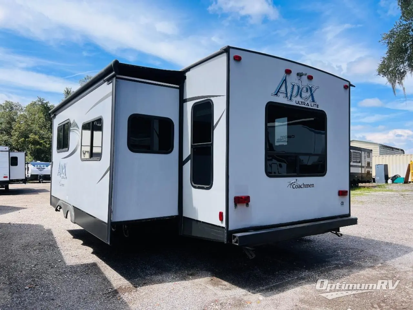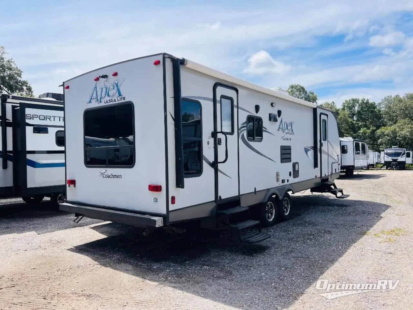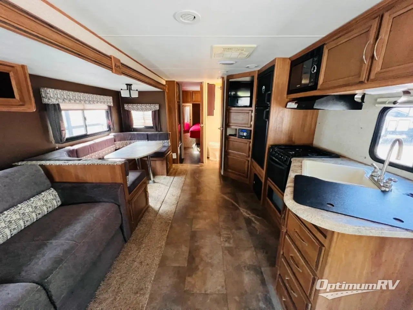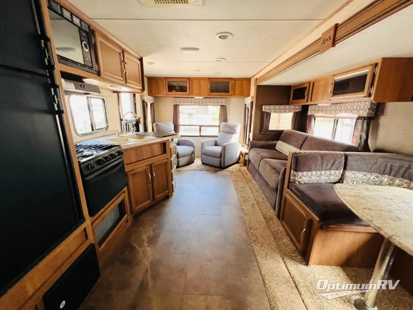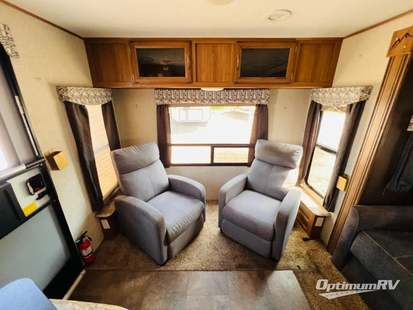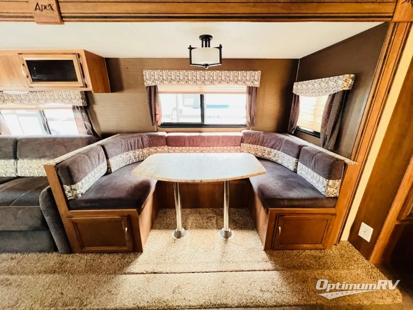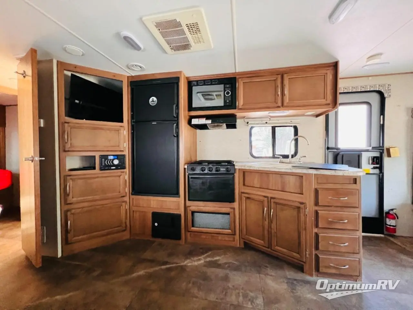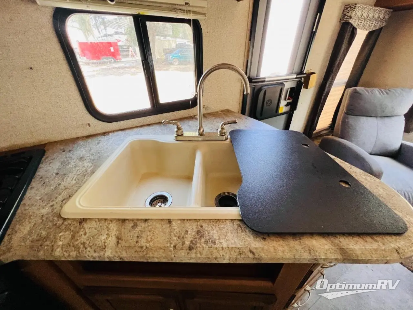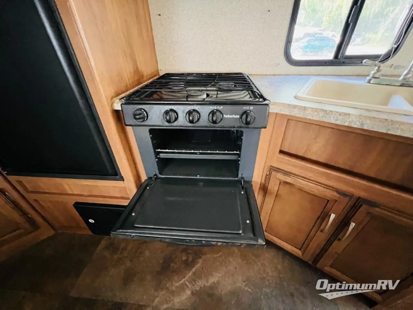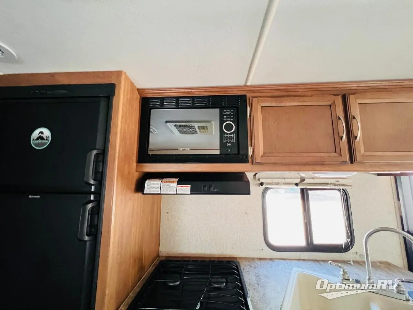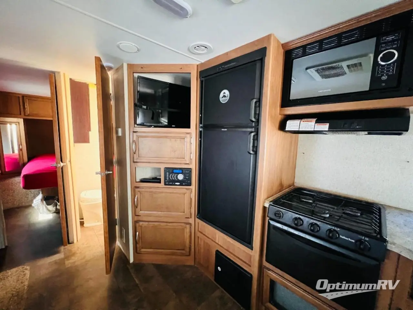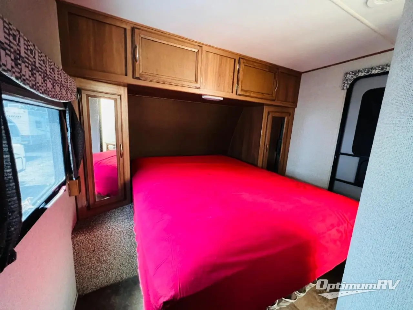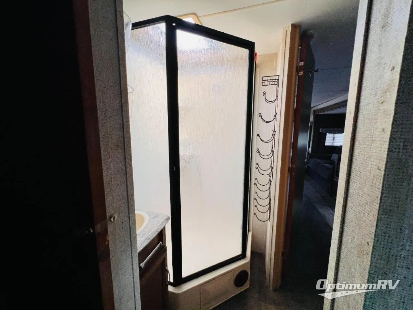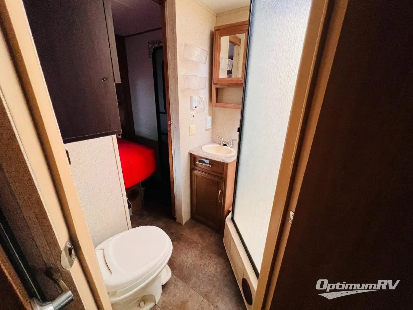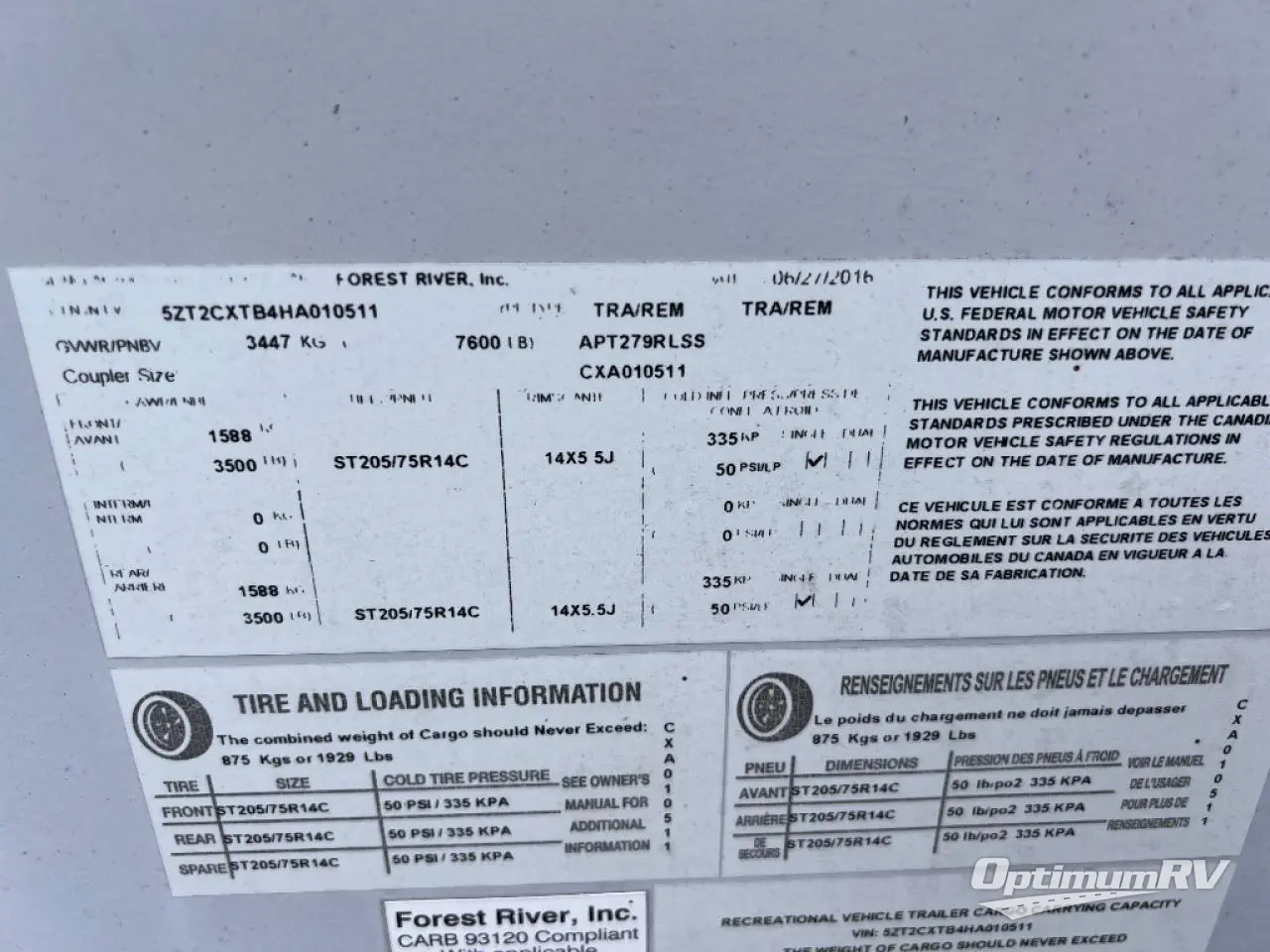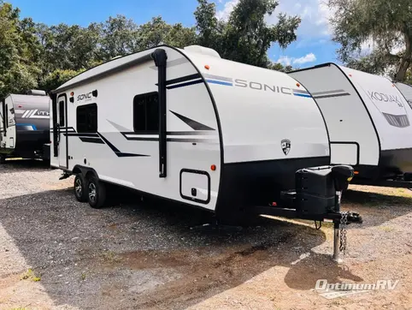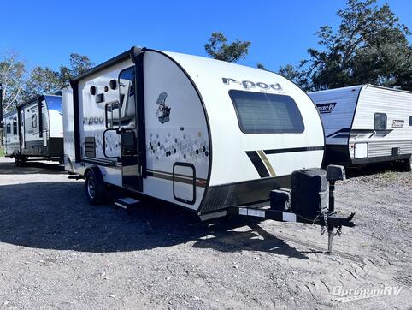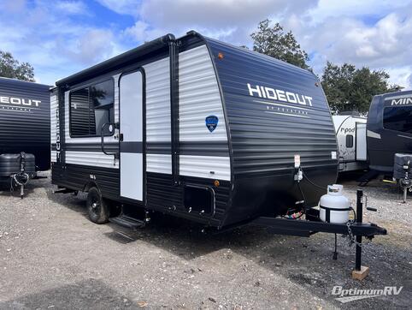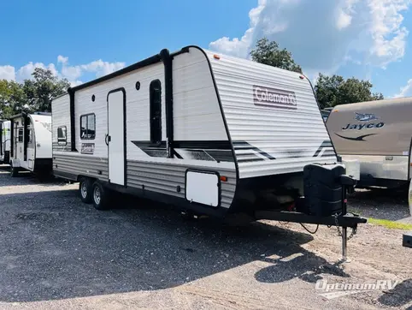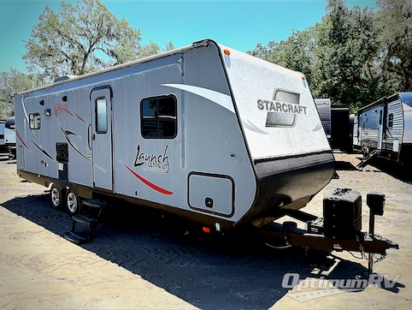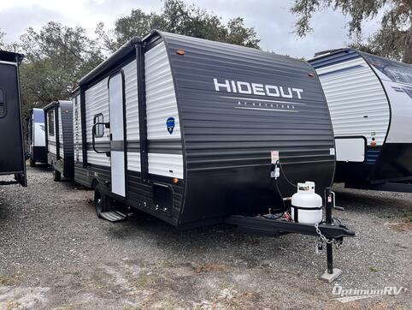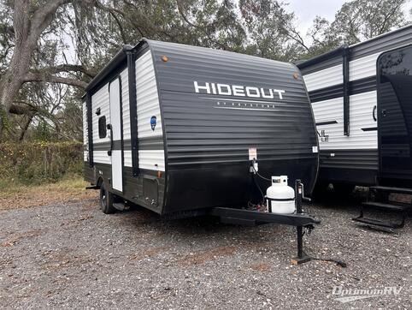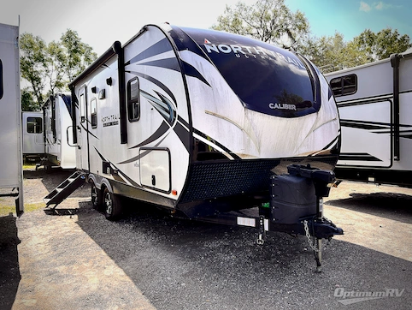- Sleeps 5
- 1 Slides
- 5,490 lbs
- Front Bedroom
- Rear Living Area
- Two Entry/Exit Doors
Floorplan
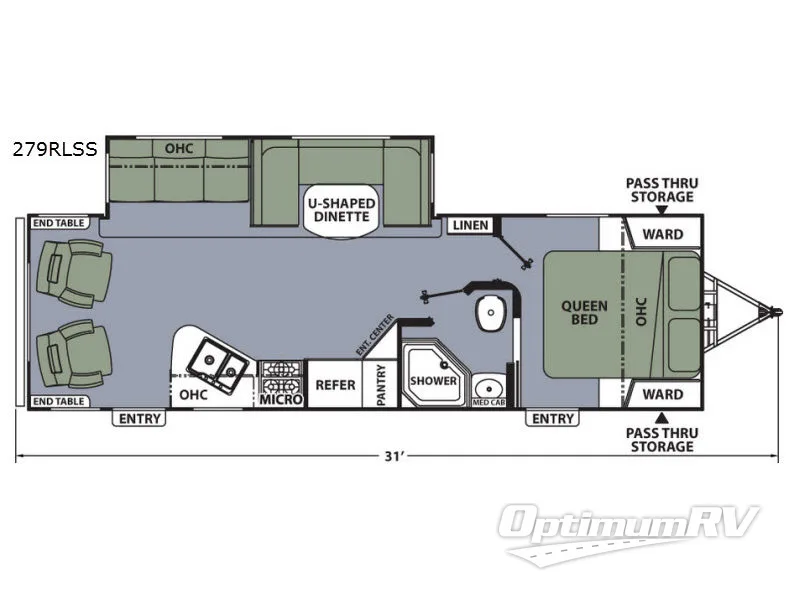
Features
- Front Bedroom
- Rear Living Area
- Two Entry/Exit Doors
- U Shaped Dinette
See us for a complete list of features and available options!
All standard features and specifications are subject to change.
All warranty info is typically reserved for new units and is subject to specific terms and conditions. See us for more details.
Specifications
- Sleeps 5
- Slides 1
- Ext Width 96
- Ext Height 128
- Hitch Weight 620
- GVWR 7,600
- Fresh Water Capacity 50
- Grey Water Capacity 35
- Black Water Capacity 35
- Miles 1
- Available Beds 1
- Refrigerator Type Stainless Steel Double Door
- Cooktop Burners 3
- Shower Type Neo-Angled
- Shower Size 34
- Number of Awnings 1
- Dry Weight 5,490
- Cargo Weight 2,110
- VIN 5ZT2CXTB4HA010511
Description
This Coachmen Apex Ultra Lite travel trailer 279RLSS features a rear living layout with two recliners, dual entry doors, and a large slide out in the main living area.
Step inside the rear most entrance and see two lounge chairs along the back wall with end tables on either side. Straight in from the door there is a slide which features a sofa with overhead cabinets, and a u-shaped dinette. Both provide ample seating and you can easily view the entertainment center across the room from most of the seating within the room.
The kitchen provides you with everything you need for meal prep and cooking. There is a pantry for storing your dry goods, a refrigerator, three burner range with microwave oven, and double sink for easy cleanup. The overhead cabinets and lower cabinets and drawers are perfect for pots and pans, dishes, and silverware.
There is a complete bath to the right side just before the front bedroom. The bath features and angled shower, toilet and sink. There is a handy linen cabinet across the way along the opposite wall.
The front bedroom features a queen size bed, wardrobes on either side of the bed, and an overhead cabinet for more storage. There is also a convenient private entry.
You will also love the front pass-through storage compartment for all of your exterior camping gear, and so much more!
Similar RVs
- MSRP:
$22,296$14,984 - As low as $108/mo
- MSRP:
$24,995$17,987 - As low as $129/mo
- MSRP:
$20,143$14,888 - As low as $107/mo
- MSRP:
$20,458$14,888 - As low as $107/mo
