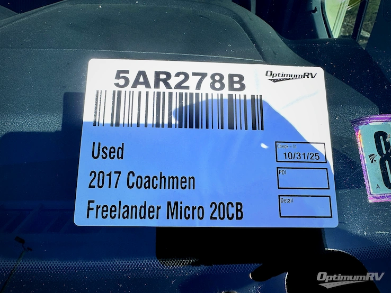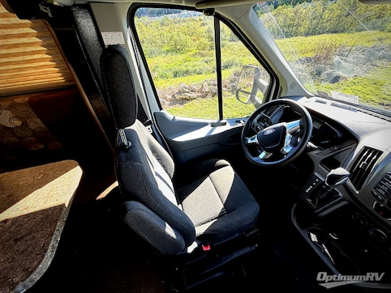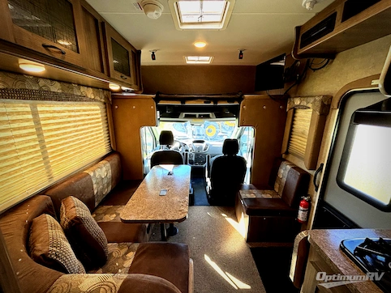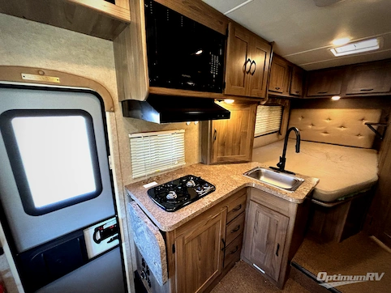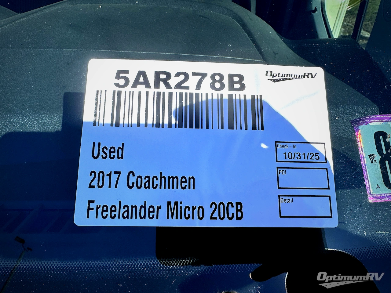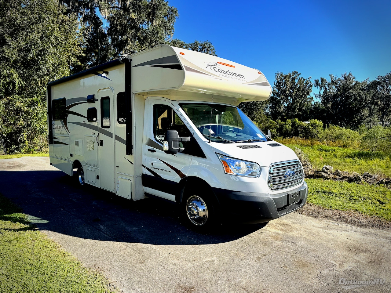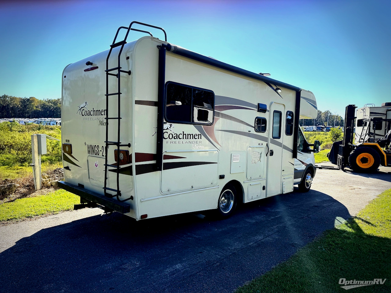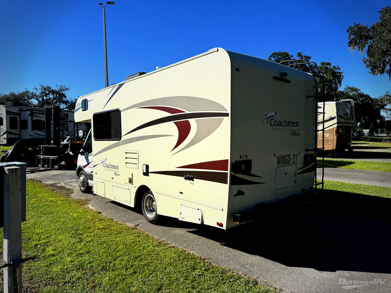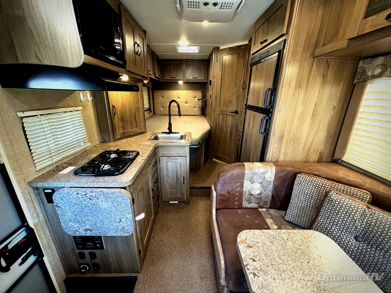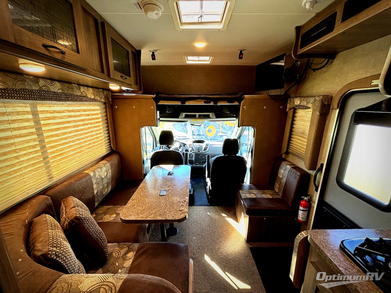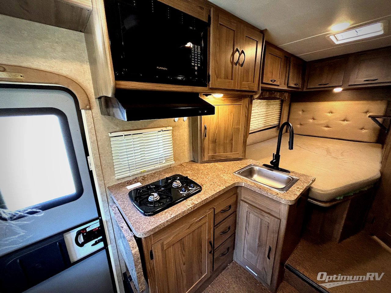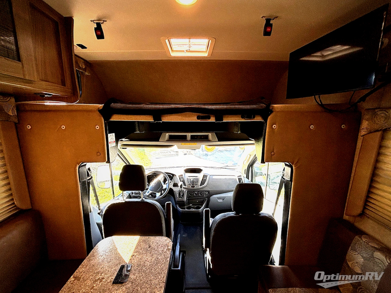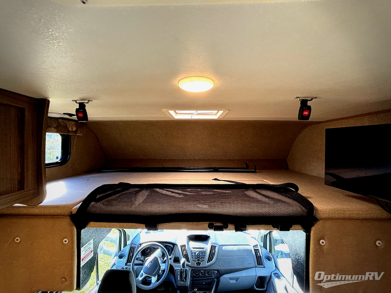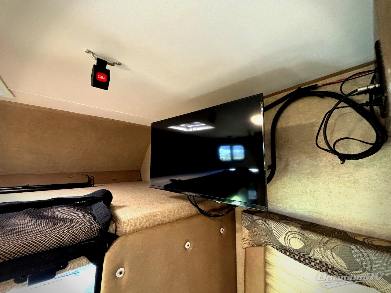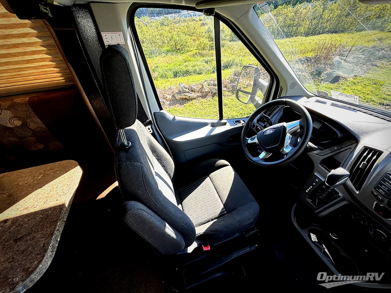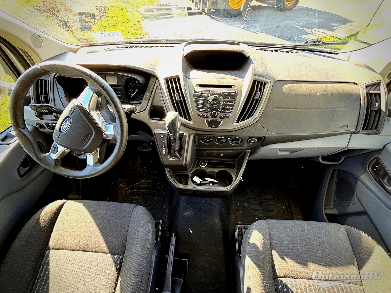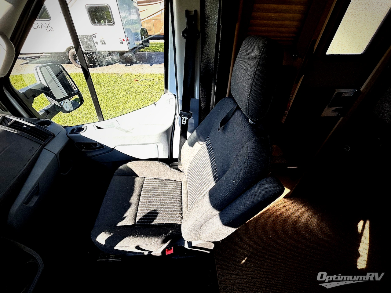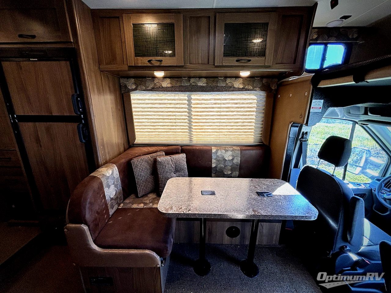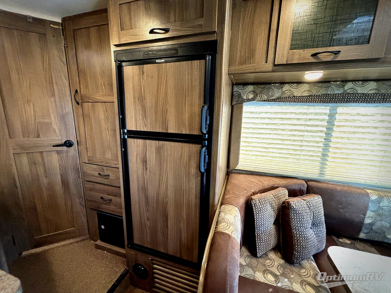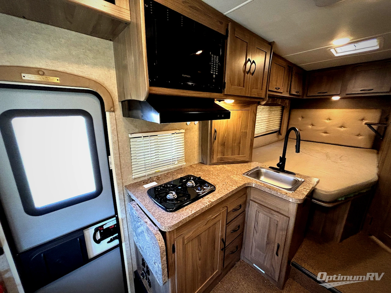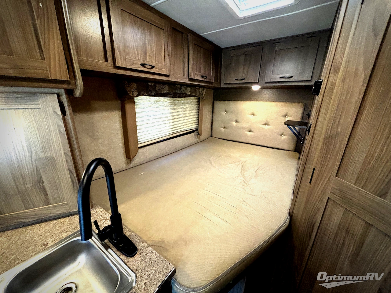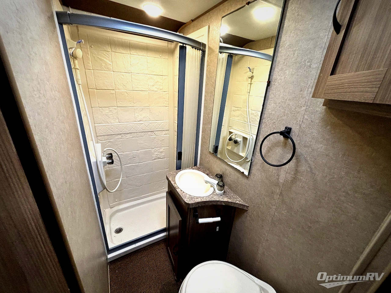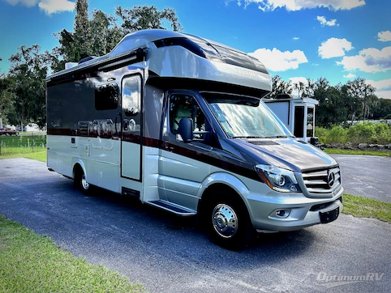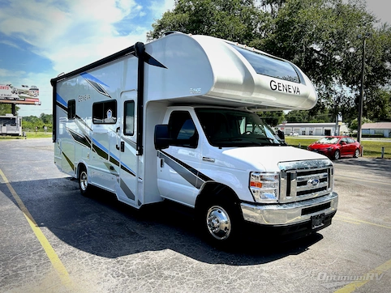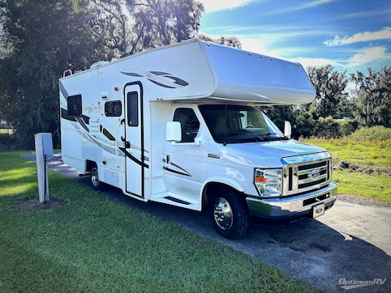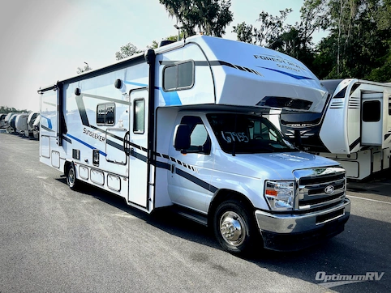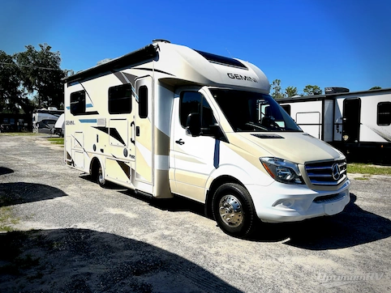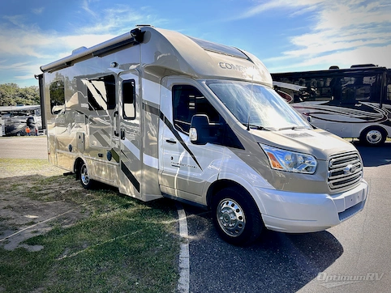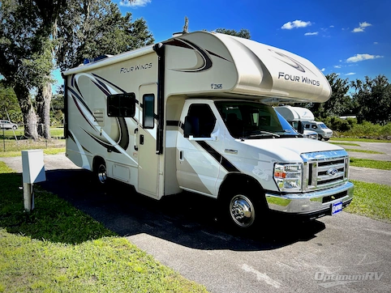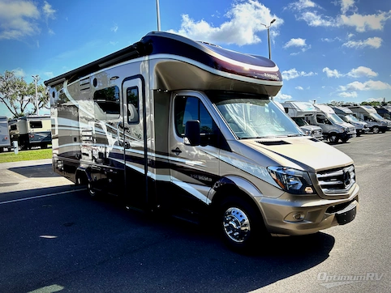- Sleeps 5
- Gas
- 23ft 7.00in Long
- Bunk Over Cab
- Outdoor Entertainment
- Rear Bath
Floorplan
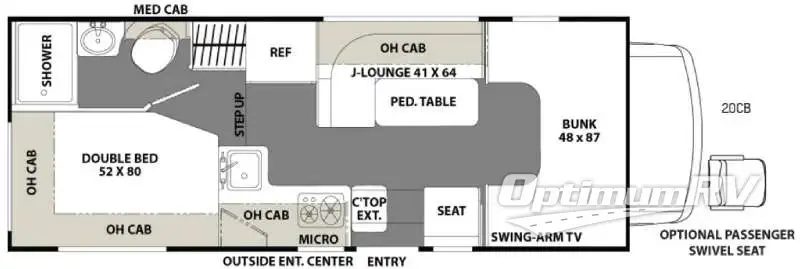
Features
- Bunk Over Cab
- Outdoor Entertainment
- Rear Bath
See us for a complete list of features and available options!
All standard features and specifications are subject to change.
All warranty info is typically reserved for new units and is subject to specific terms and conditions. See us for more details.
Specifications
- Sleeps 5
- Ext Width 94
- Ext Height 124
- Length 283
- Hitch Weight 2,000
- GVWR 10,360
- Fresh Water Capacity 38
- Grey Water Capacity 28
- Black Water Capacity 26
- Furnace BTU 20,000
- Fuel Type Gas
- Miles 52,298
- Engine 3.7L V6
- Chassis Ford T350 Transit
- Interior Color 4
- VIN 1FDWS8PM2GKA77037
Description
With sleeping for five in this Ford Transit model 20CB Freelander class C gas motor home you have everything needed for your time away from home including a full rear bath and double bed, plus more!
As you enter notice the large j-lounge 41" x 64" dinette with pedestal table straight ahead. There is overhead storage and a generous space to enjoy your meals. This can also be simply made into extra sleeping space if needed at night.
To the left of the entry door find a counter top extension, two burner range, single sink, overhead microwave, and an additional corner counter space. Next to the j-lounge is a refrigerator for your perishables. To the right of the entry door you will find an extra seat.
Above the cab there is a 48" x 87" bunk for extra sleeping space, and a swing-arm TV which is able to be seen from anywhere in the main living area. You have an optional passenger swivel seat as well.
Head to the back of this unit and step up to a bedroom and bathroom area. There is a rear double bed with an overhead cabinet at the head and along side of the bed. The other rear corner has a bathroom with a toilet, medicine cabinet, sink, and shower. Just outside the bathroom door there is a large wardrobe for all of your clothing storage.
Don't forget about the optional outside entertainment center!
