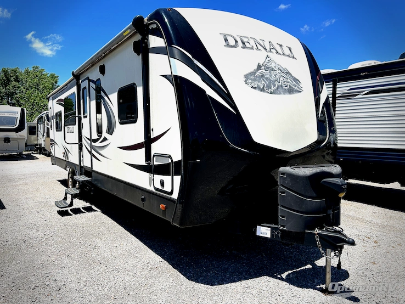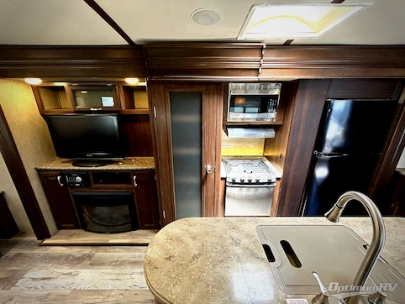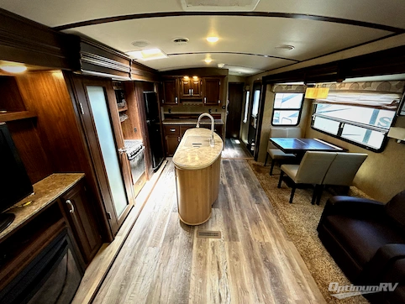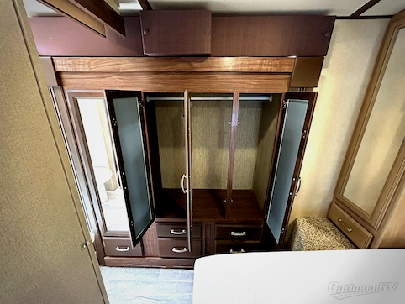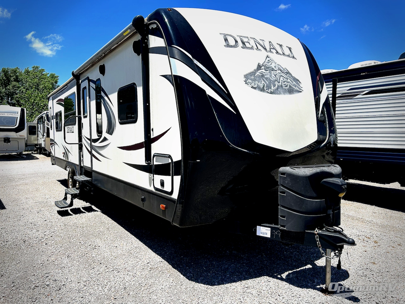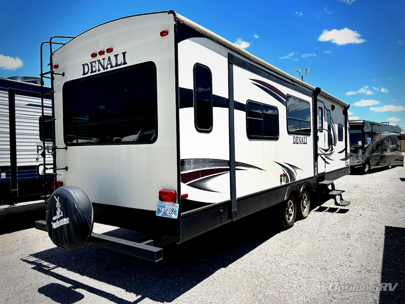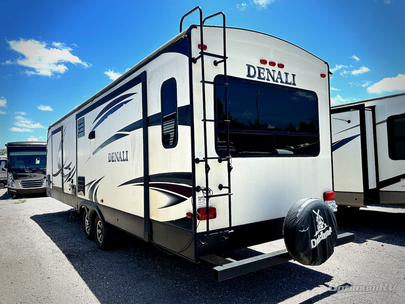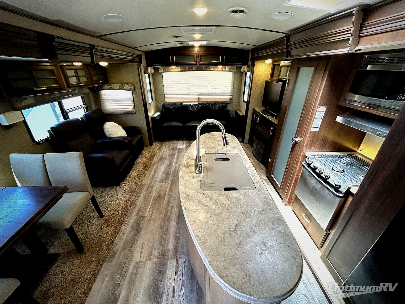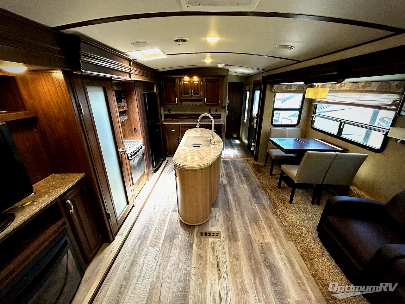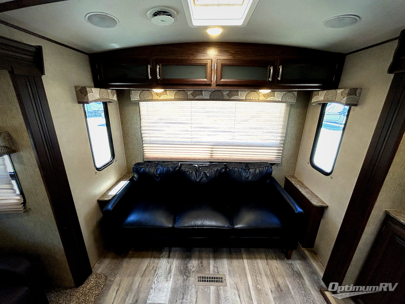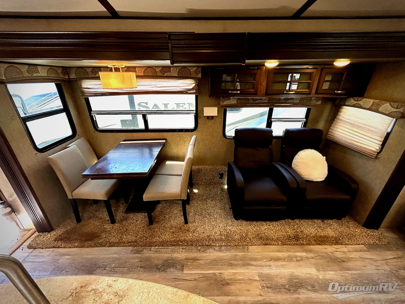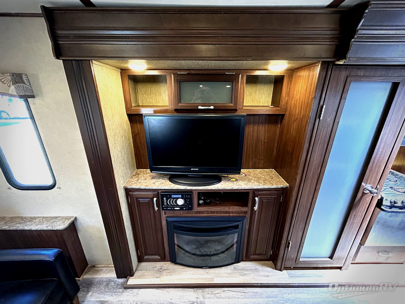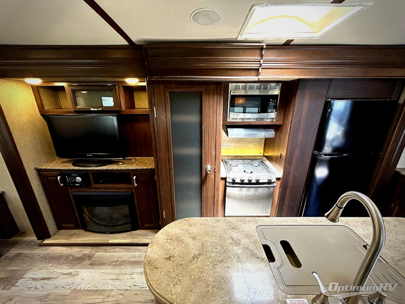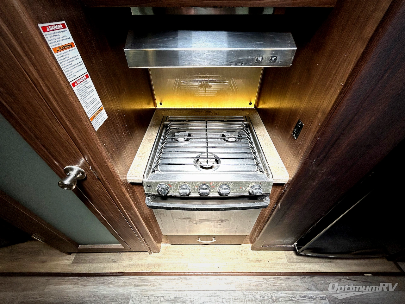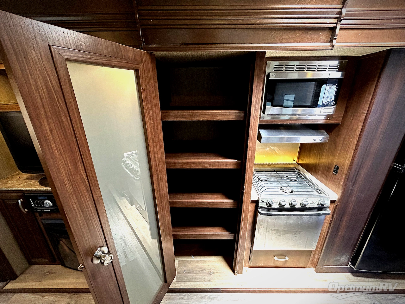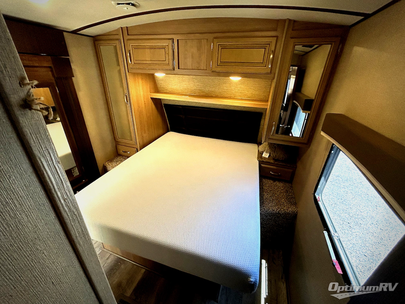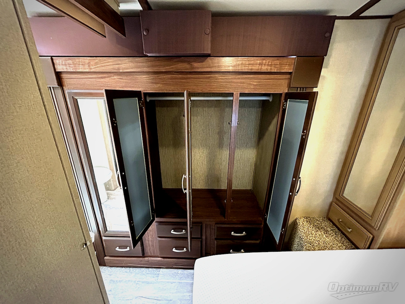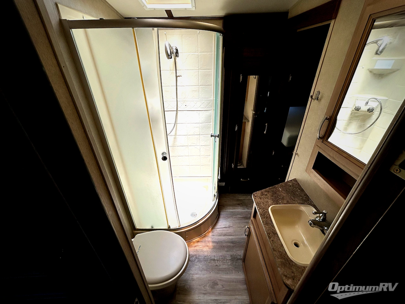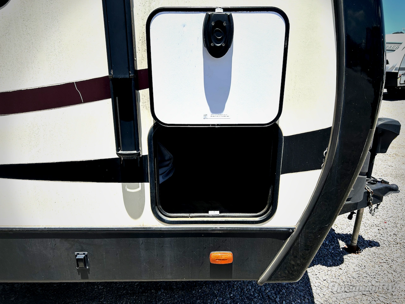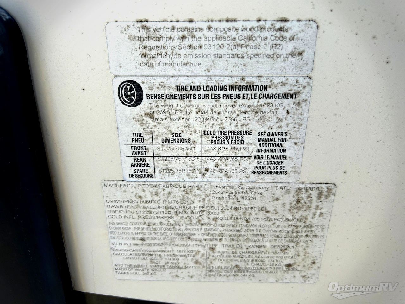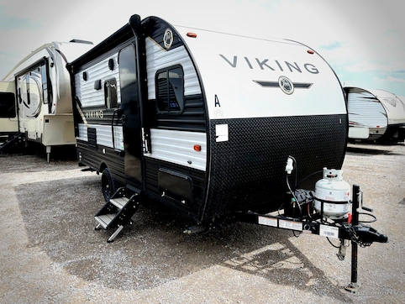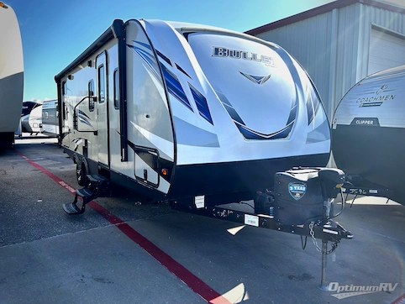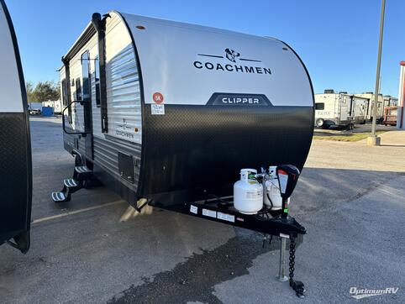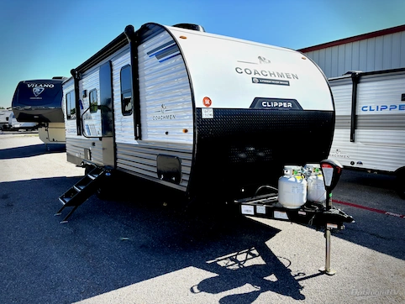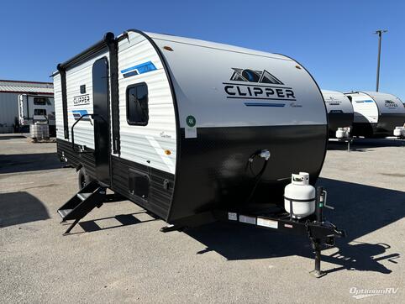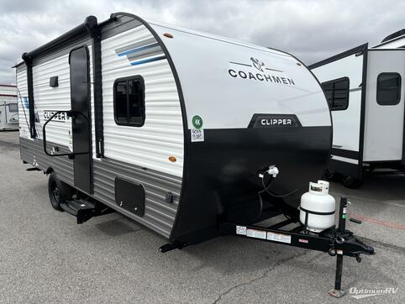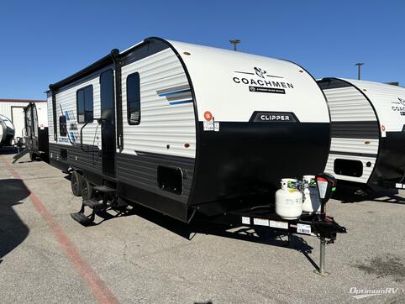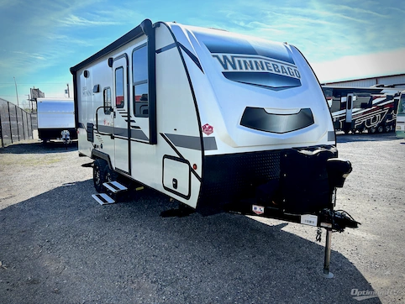- Sleeps 5
- 3 Slides
- 35ft 11.00in Long
- 8,587 lbs
- Front Bedroom
- Kitchen Island
Floorplan
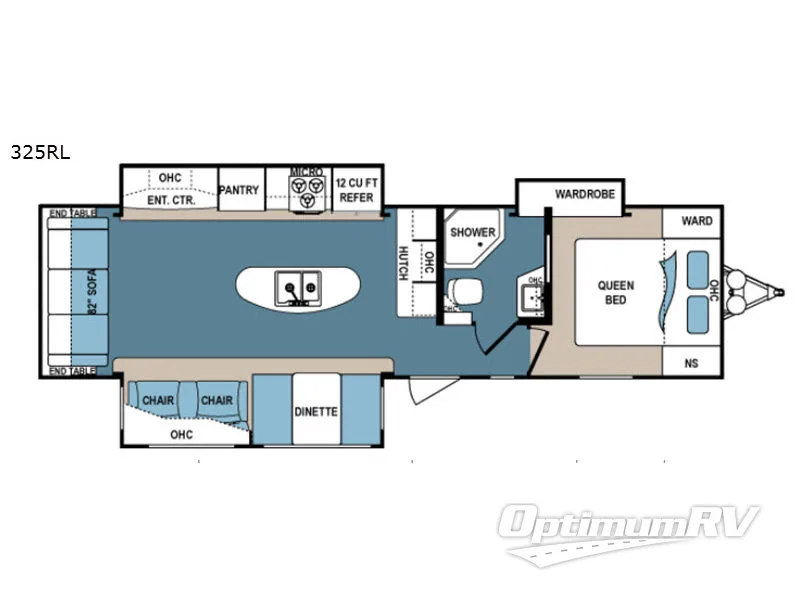
Features
- Front Bedroom
- Kitchen Island
- Rear Living Area
See us for a complete list of features and available options!
All standard features and specifications are subject to change.
All warranty info is typically reserved for new units and is subject to specific terms and conditions. See us for more details.
Specifications
- Sleeps 5
- Slides 3
- Ext Height 139
- Length 431
- Hitch Weight 978
- Fresh Water Capacity 56
- Grey Water Capacity 76
- Black Water Capacity 48
- Axle Count 2
- Available Beds Queen
- Refrigerator Size 12
- Cooktop Burners 3
- Shower Type Angled
- Dry Weight 8,587
- Cargo Weight 2,589
- TV Info LR LED TV
- Electrical Service 50
- VIN 4YDT32527HP940399
Description
This Dutchmen Denali rear living travel trailer has all the room and comforts from home to make any camping trip enjoyable. Model 325RL features triple slides for added interior space, a convenient island, and front bedroom, plus more.
As you step inside notice the wide open living and kitchen area to your left with dual opposing slides fully extended. There is a slide out booth dinette and two lounge chairs with storage above to your left. Opposite the door side find a slide out refrigerator, three burner range with overhead microwave oven, pantry, and entertainment center with overhead cabinets. The off centered island features a double sink and added counter space. There is also a nice storage hutch along the interior living room wall with storage both above and below.
The very rear of this Denali model features an 82" sofa with two end tables and overhead storage the entire width of the unit.
Back to the entrance head right and the first door to your left takes you into a spacious bath with an angled shower. There is also a toilet, sink, and overhead cabinets above both the sink and corner toilet. You also have access to the wardrobe slide in the bedroom next door with a sliding second bathroom entry.
The front master features a queen size bed for sleeping, a nightstand on one side, and bedside wardrobe on the other, plus the additional wardrobe slide that can also be accessed from within the bathroom, plus so much more!
As you step inside notice the wide open living and kitchen area to your left with dual opposing slides fully extended. There is a slide out booth dinette and two lounge chairs with storage above to your left. Opposite the door side find a slide out refrigerator, three burner range with overhead microwave oven, pantry, and entertainment center with overhead cabinets. The off centered island features a double sink and added counter space. There is also a nice storage hutch along the interior living room wall with storage both above and below.
The very rear of this Denali model features an 82" sofa with two end tables and overhead storage the entire width of the unit.
Back to the entrance head right and the first door to your left takes you into a spacious bath with an angled shower. There is also a toilet, sink, and overhead cabinets above both the sink and corner toilet. You also have access to the wardrobe slide in the bedroom next door with a sliding second bathroom entry.
The front master features a queen size bed for sleeping, a nightstand on one side, and bedside wardrobe on the other, plus the additional wardrobe slide that can also be accessed from within the bathroom, plus so much more!
