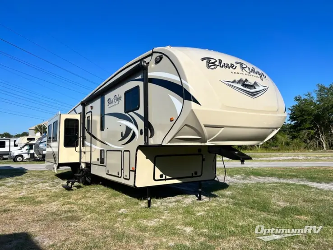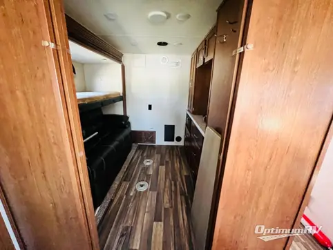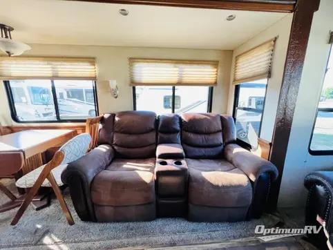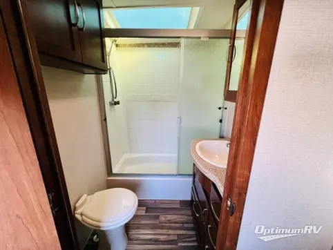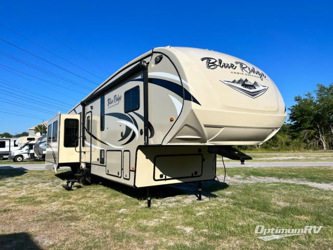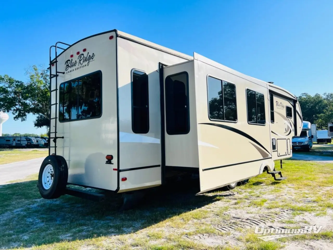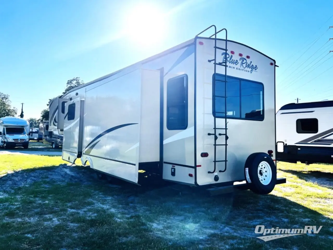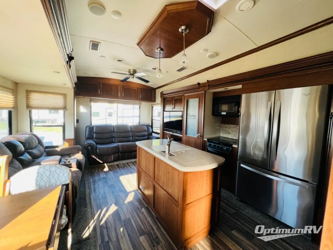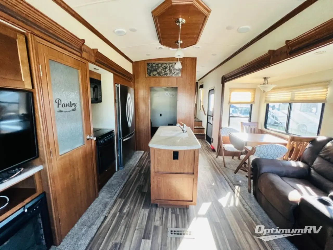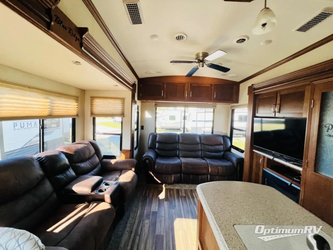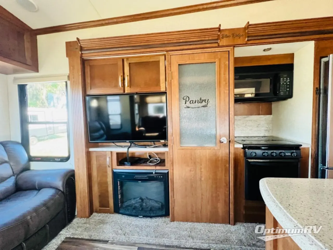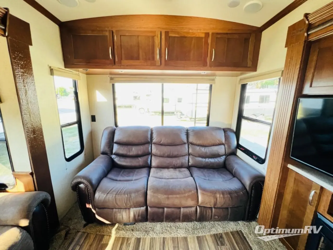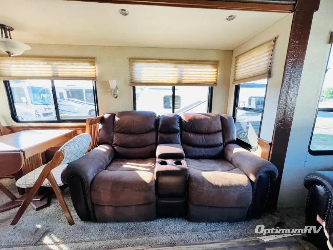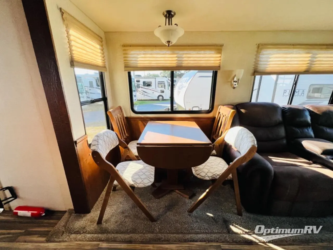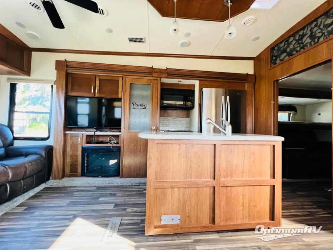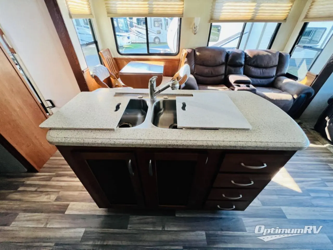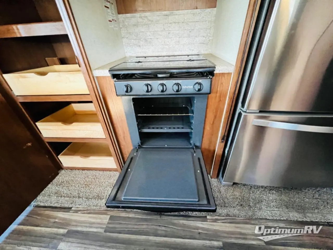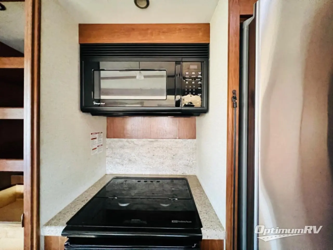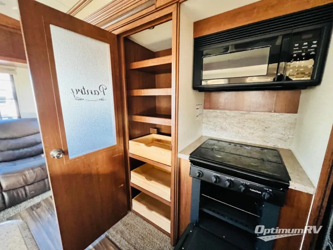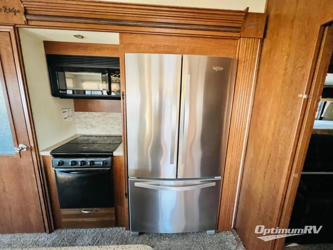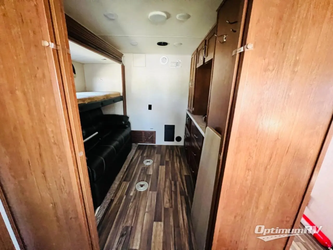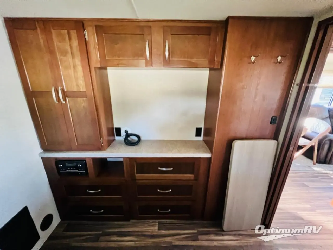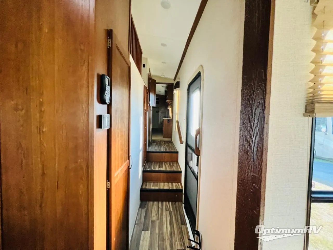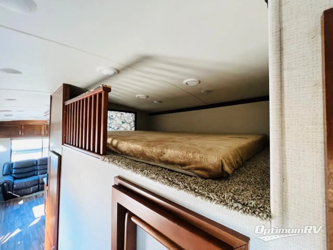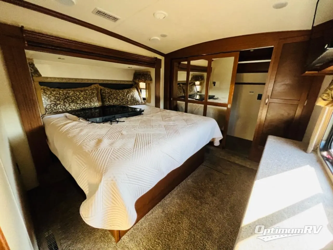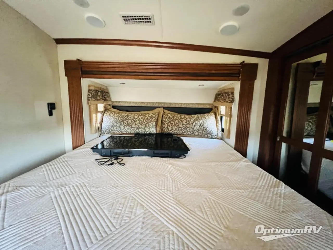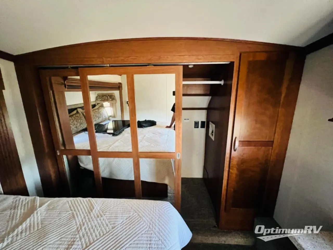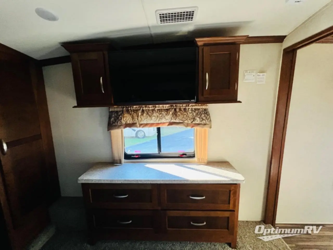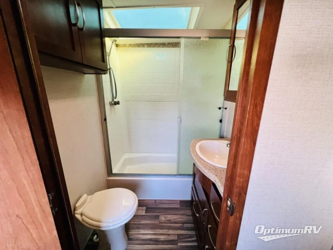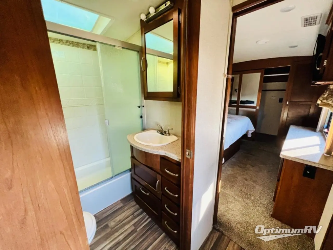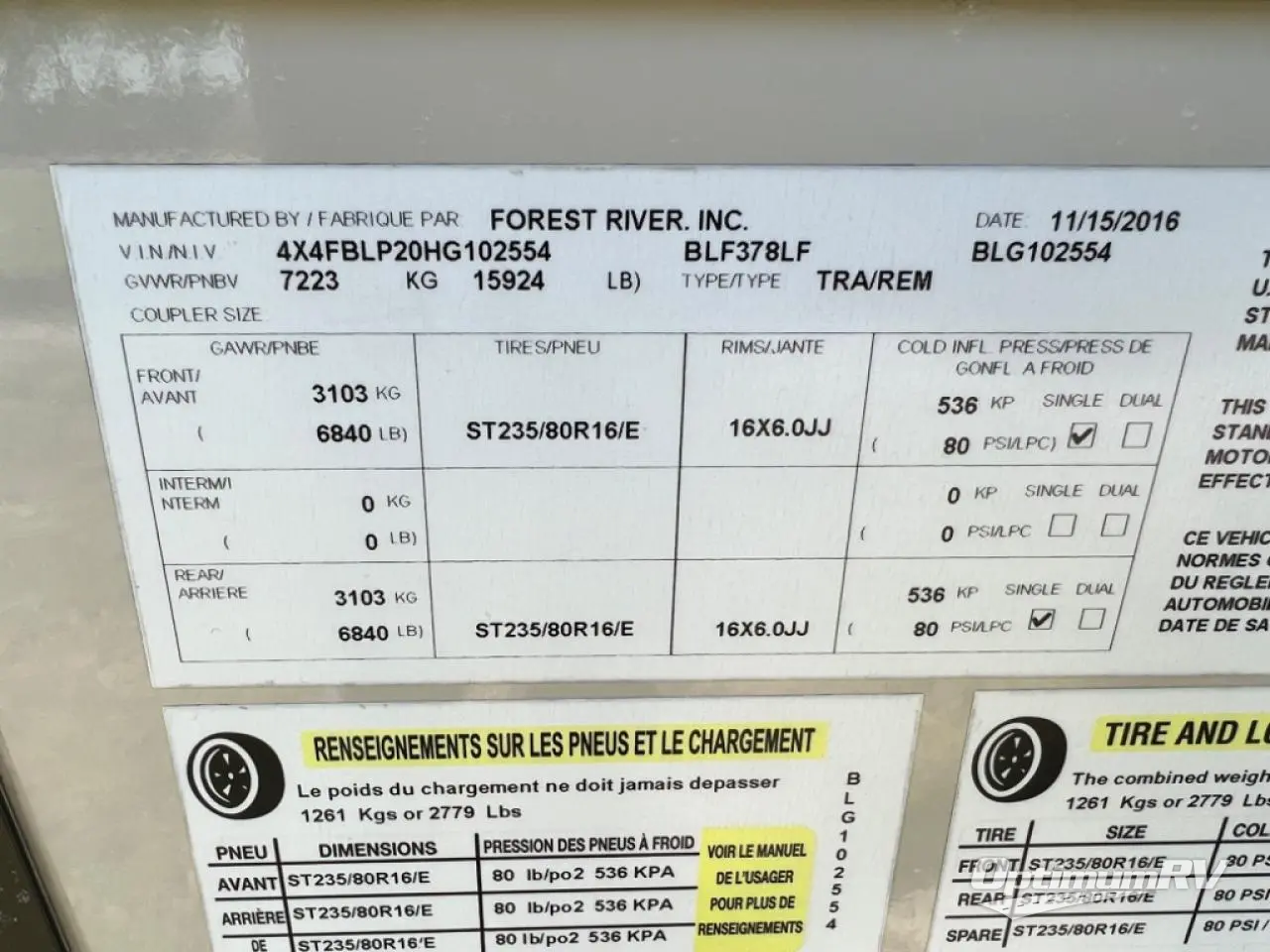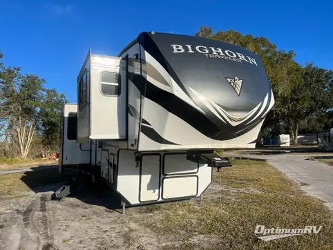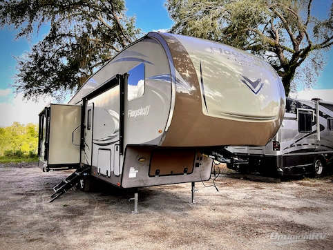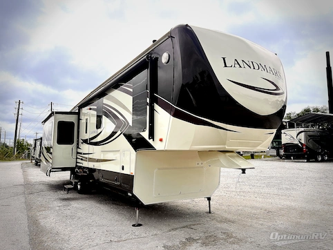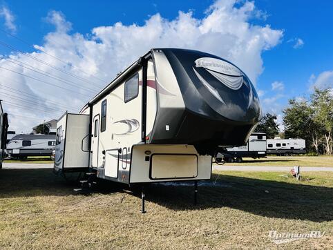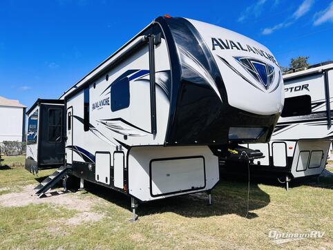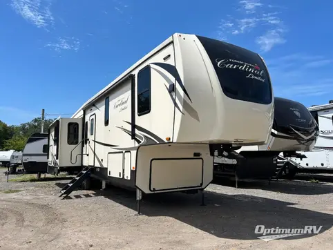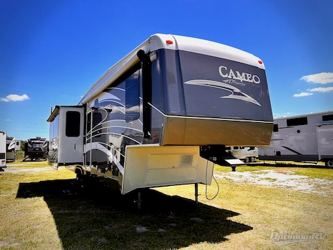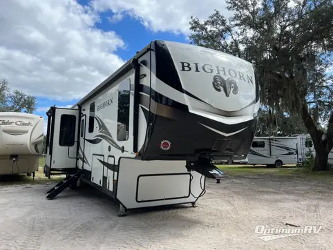- Sleeps 9
- 4 Slides
- 13,143 lbs
- Bunkhouse
- Front Bedroom
- Kitchen Island
Floorplan
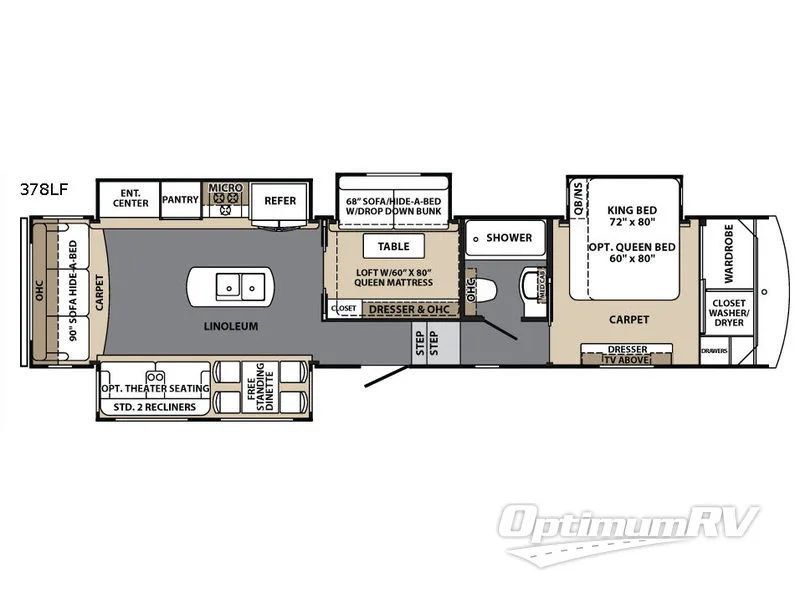
Features
- Bunkhouse
- Front Bedroom
- Kitchen Island
- Loft
- Rear Living Area
See us for a complete list of features and available options!
All standard features and specifications are subject to change.
All warranty info is typically reserved for new units and is subject to specific terms and conditions. See us for more details.
Specifications
- Sleeps 9
- Slides 4
- Ext Width 100
- Ext Height 162
- Int Height 83
- Hitch Weight 2,244
- GVWR 15,924
- Fresh Water Capacity 64
- Grey Water Capacity 80
- Black Water Capacity 40
- Tire Size 16
- Furnace BTU 42,000
- Dry Weight 13,143
- Cargo Weight 2,781
- Tire Size 16
- VIN 4X4FBLP20HG102554
Description
Enjoy the comforts of home in this Blue Ridge Cabin Edition fifth wheel by Forest River RV. Model 378 LF features two complete bedrooms with the master up front, complete kitchen and bath amenities including residential touches, and sleeping space for nine!
Step inside and turn left to the combined kitchen and living area. There is a slide out dining table with four chairs and two standard swivel glider recliners with optional theater seating for two if you would like instead. Along the rear wall enjoy more seating with a 90" hide-a-bed sofa including overhead cabinets for your things, and added sleeping space at night for family or overnight guests.
The road side living area slide features an entertainment center with 40" LED TV, plus the kitchen appliances. Here you will find a nice size pantry, a three burner range with overhead microwave oven, and a 23 cu. ft. residential refrigerator. A center island features a double sink, ample counter space for food prep, and more.
Just off the kitchen area you will find a sliding door into a center bedroom that features a slide out 68" hide-a-bed sofa with drop down overhead bunk. There is storage opposite along the interior wall including a dresser with an overhead cabinet, and a closet. You will also find a loft over this bedroom area with a queen size 60" x 80" mattress that the kids will certainly enjoy.
To the right of the main entry door head up a couple of steps to a front master bedroom and side aisle bath. The bathroom is located at the top of the steps up and features a Mega shower, a vanity with sink, and a toilet with overhead storage.
The front master bedroom can be accessed at the head of the hall through a sliding pocket door. Inside you will enjoy a spacious room thanks to the slide out king size bed, or optional queen. You will find an added nightstand on one side if you choose the queen size bed option. Opposite the bed there is a dresser with a TV overhead cabinet. There is also a front wall wardrobe, a closet that has been prepped for a washer and dryer, and some drawer space for your clothing, plus so much more!
Similar RVs
- MSRP:
$38,999$29,984 - As low as $216/mo
- MSRP:
$34,999$27,999 - As low as $199/mo
- MSRP:
$88,000$39,855 - As low as $287/mo
