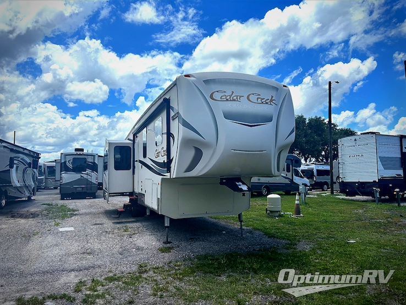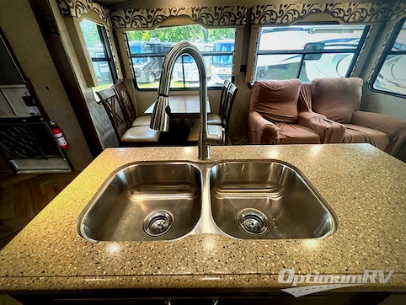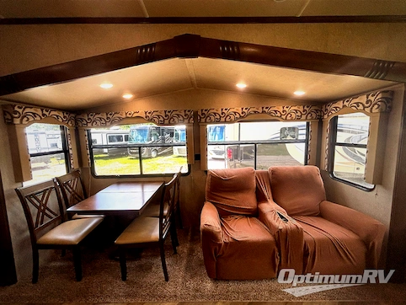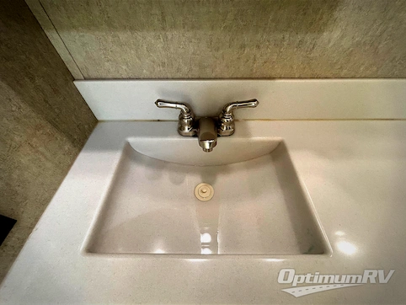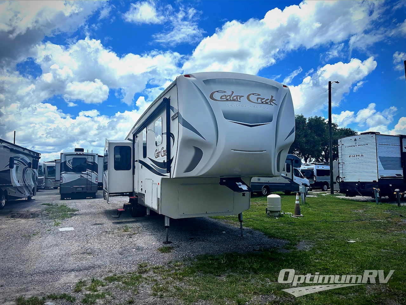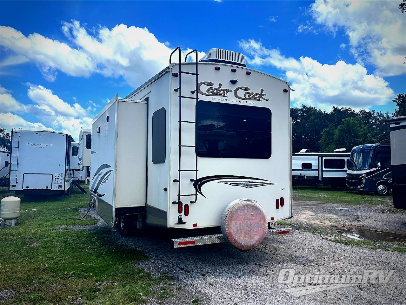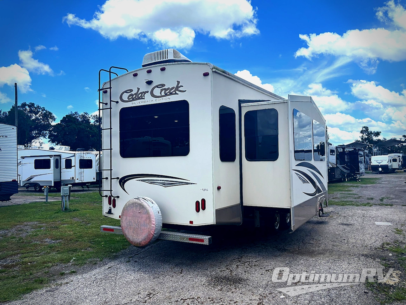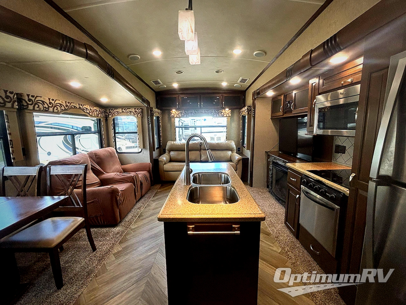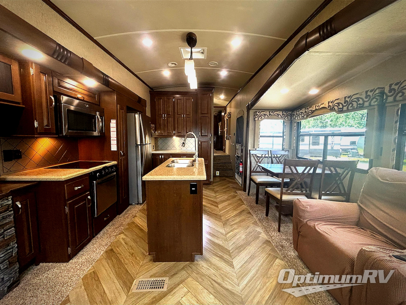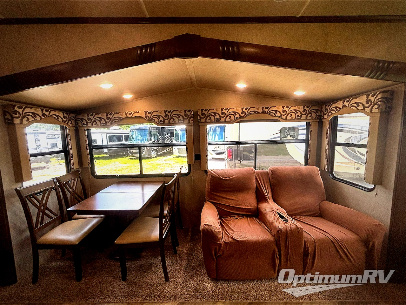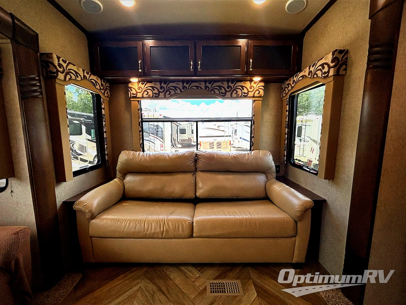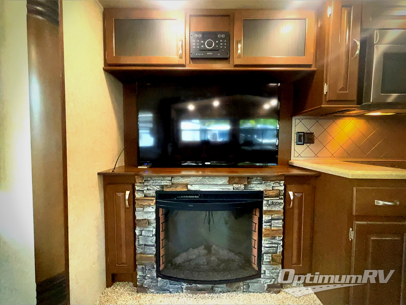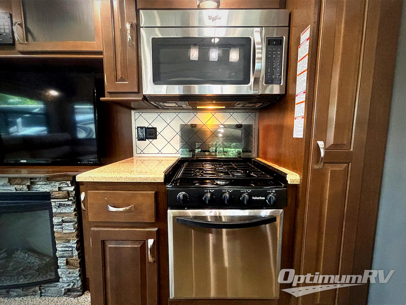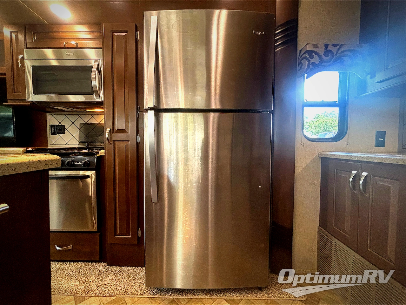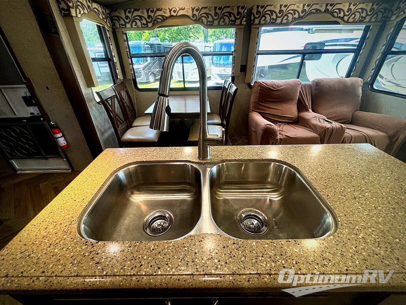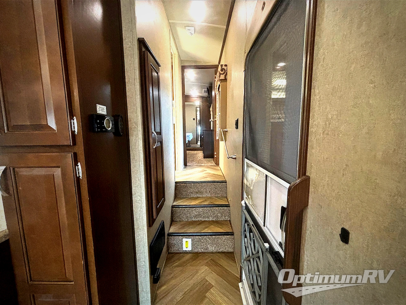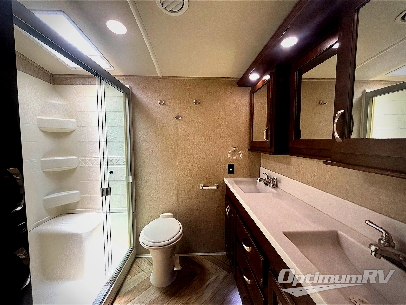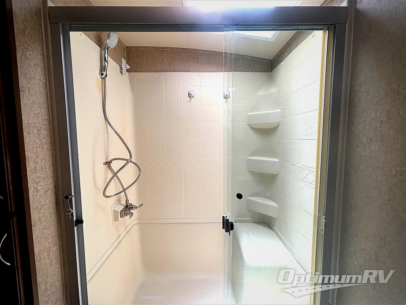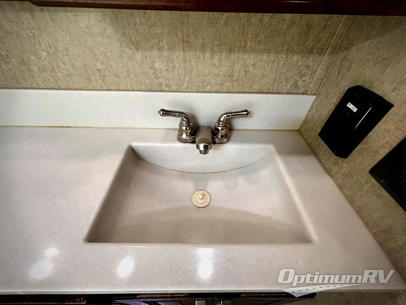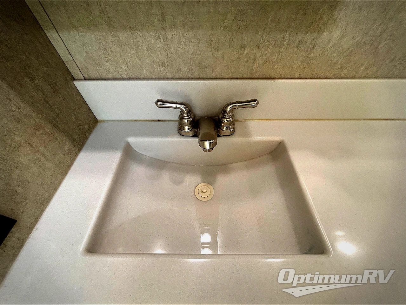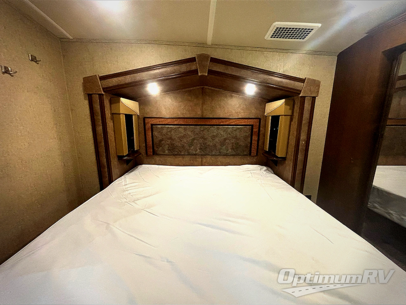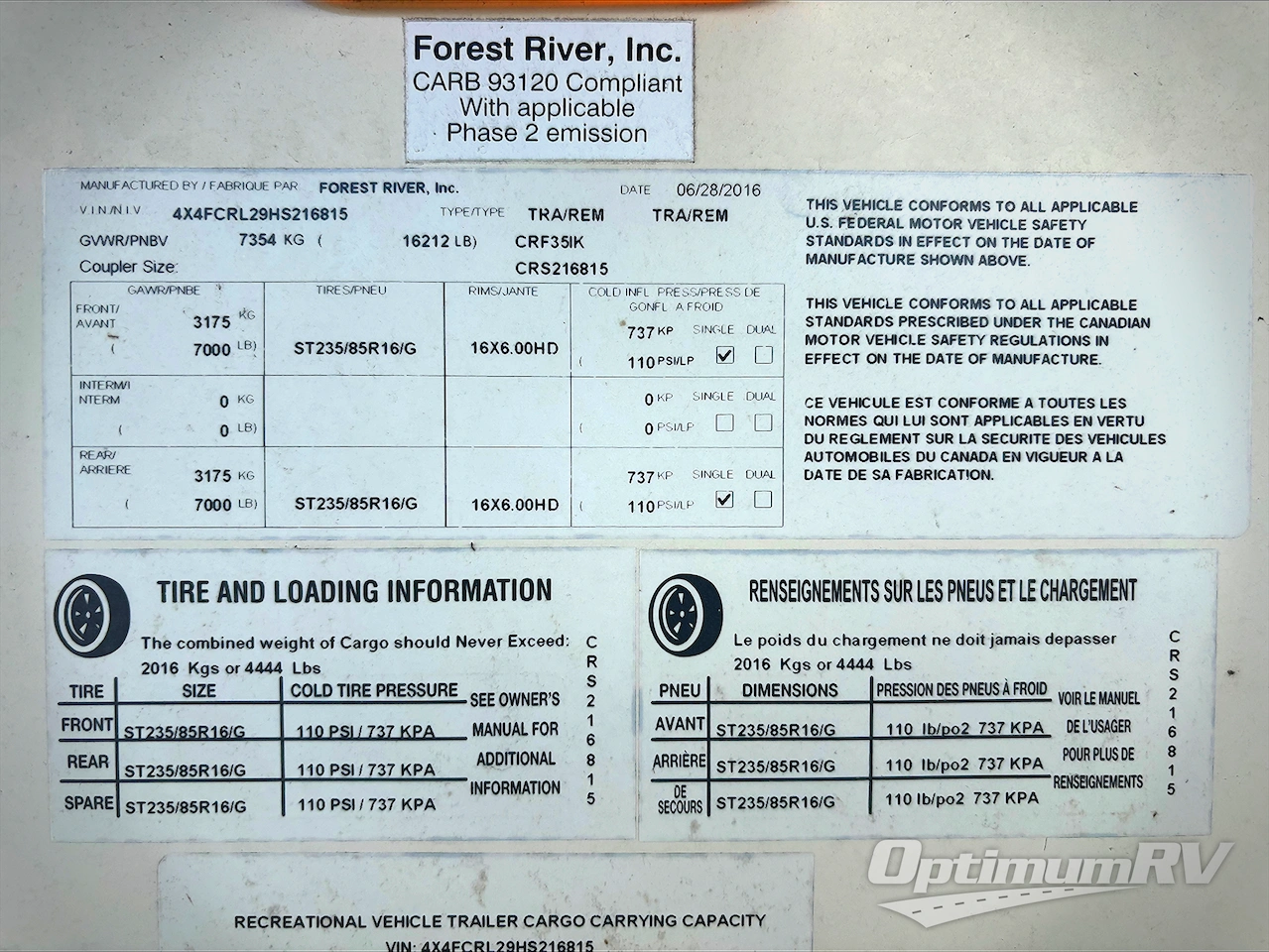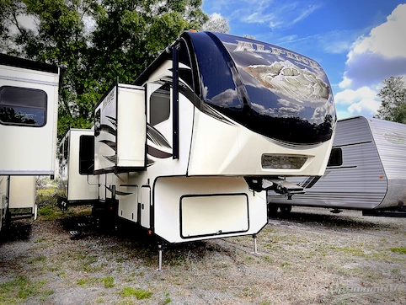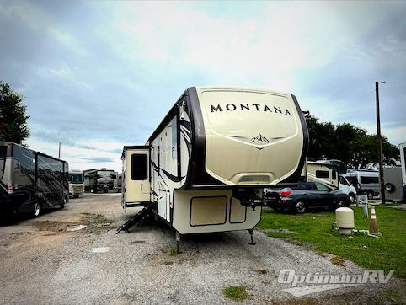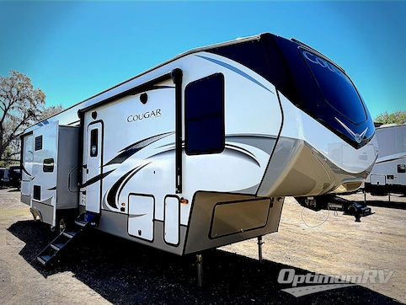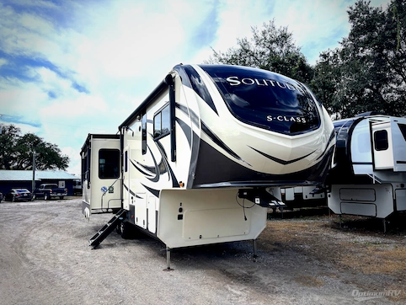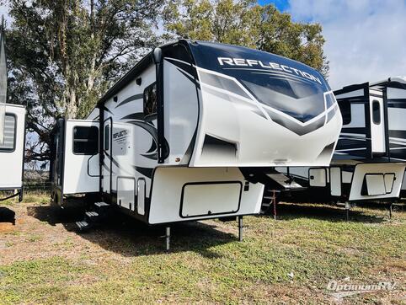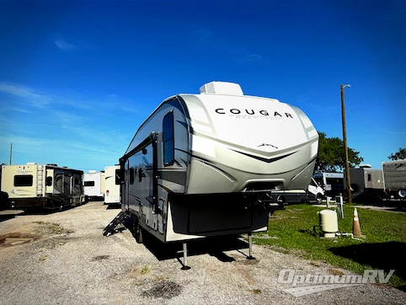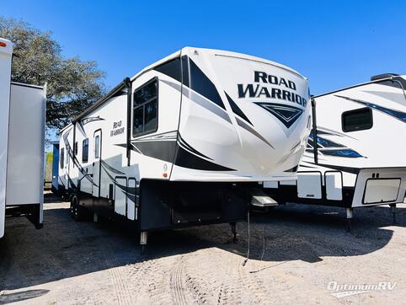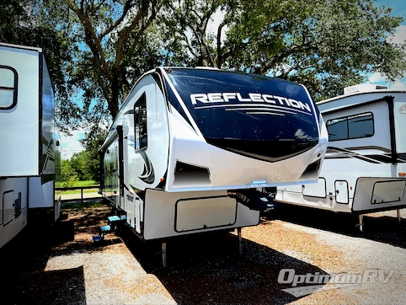- Sleeps 4
- 3 Slides
- 39ft 6.00in Long
- 11,704 lbs
- Front Bedroom
- Kitchen Island
Floorplan
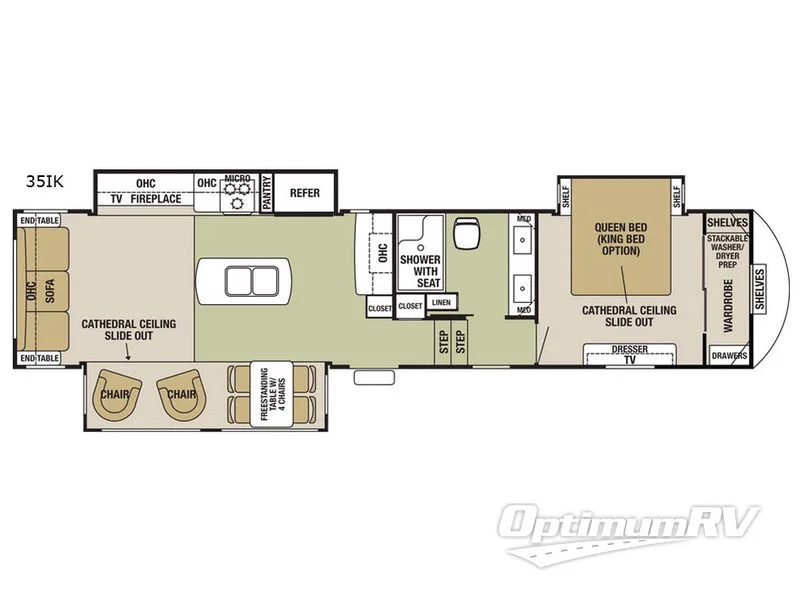
Features
- Front Bedroom
- Kitchen Island
- Rear Living Area
See us for a complete list of features and available options!
All standard features and specifications are subject to change.
All warranty info is typically reserved for new units and is subject to specific terms and conditions. See us for more details.
Specifications
- Sleeps 4
- Slides 3
- Ext Width 96
- Ext Height 153
- Length 474
- Hitch Weight 2,212
- GVWR 16,212
- Fresh Water Capacity 67
- Grey Water Capacity 80
- Black Water Capacity 40
- Tire Size 16
- Dry Weight 11,704
- Cargo Weight 4,508
- Tire Size 16
- VIN 4X4FCRL29HS216815
Description
You are going to love this fifth wheel by Forest River RV! This Cedar Creek Silverback Edition model 35IK offers three slide outs for added interior space with two featuring cathedral ceiling styling, a fireplace, and dual vanity sinks in the bath, plus so much more!
As you enter you will be impressed by the floor space in this unit. There are dual opposing slides in this space alone with a free standing dinette and two lounge chairs to your immediate left. Across the back of the unit you will find a sofa with end tables, and overhead storage the entire width. All of this seating, whether for dining or just hanging out visiting and watching TV, creates a comfortable environment for everyone camping.
When it is time to cook you will find this Silverback Edition kitchen in perfect order. There is a refrigerator, a food pantry, and a three burner range with overhead microwave oven in a slide out opposite the entry door. This slide also features a 48" LED TV with fireplace, and storage overhead so you can tuck away all of your things neatly out of the way. There is also a center island which provides added prep space, and a double sink. Along the interior wall you will find added counter space and storage cabinets, plus a closet for your coats.
Head up the steps to your right and notice the additional closet on the left side before you step up. At the top on your left find a complete bath including a large shower with seat, a toilet, and a vanity with dual sinks. There are also dual medicine cabinets which you are sure to appreciate as well.
Continue toward the front where you will find the perfect spot to unwind, and sleep comfortably. You will enjoy the added space thanks to a slide out queen or optional king size bed. Like the living space this slide features cathedral ceiling styling. There is a dresser for your clothing opposite the bed, and a full front wardrobe with drawers, shelves, and a place for all of your hanging clothing. You will even find that it has been prepped for a stackable washer and dryer if you choose to add, plus so much more!
As you enter you will be impressed by the floor space in this unit. There are dual opposing slides in this space alone with a free standing dinette and two lounge chairs to your immediate left. Across the back of the unit you will find a sofa with end tables, and overhead storage the entire width. All of this seating, whether for dining or just hanging out visiting and watching TV, creates a comfortable environment for everyone camping.
When it is time to cook you will find this Silverback Edition kitchen in perfect order. There is a refrigerator, a food pantry, and a three burner range with overhead microwave oven in a slide out opposite the entry door. This slide also features a 48" LED TV with fireplace, and storage overhead so you can tuck away all of your things neatly out of the way. There is also a center island which provides added prep space, and a double sink. Along the interior wall you will find added counter space and storage cabinets, plus a closet for your coats.
Head up the steps to your right and notice the additional closet on the left side before you step up. At the top on your left find a complete bath including a large shower with seat, a toilet, and a vanity with dual sinks. There are also dual medicine cabinets which you are sure to appreciate as well.
Continue toward the front where you will find the perfect spot to unwind, and sleep comfortably. You will enjoy the added space thanks to a slide out queen or optional king size bed. Like the living space this slide features cathedral ceiling styling. There is a dresser for your clothing opposite the bed, and a full front wardrobe with drawers, shelves, and a place for all of your hanging clothing. You will even find that it has been prepped for a stackable washer and dryer if you choose to add, plus so much more!
