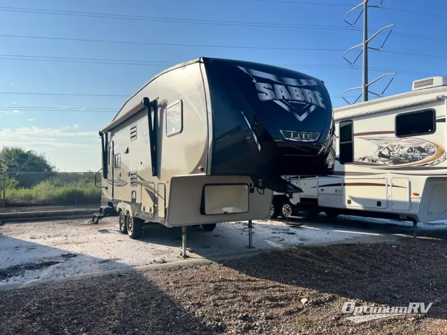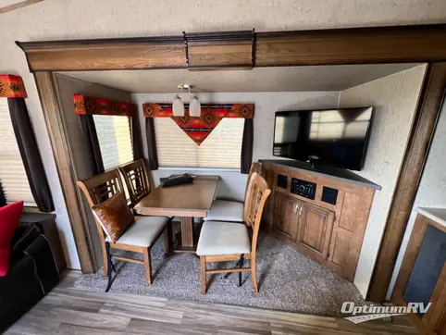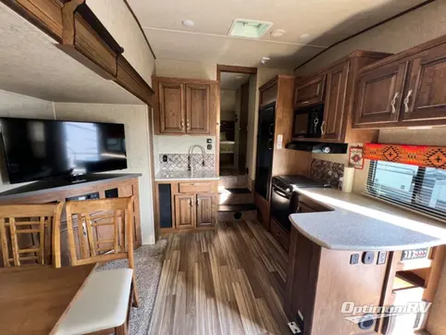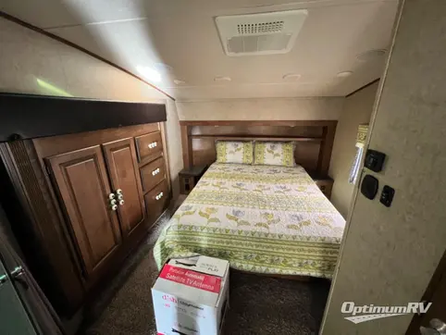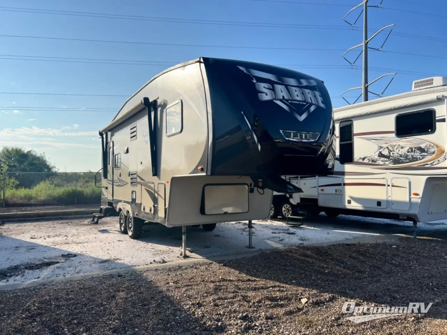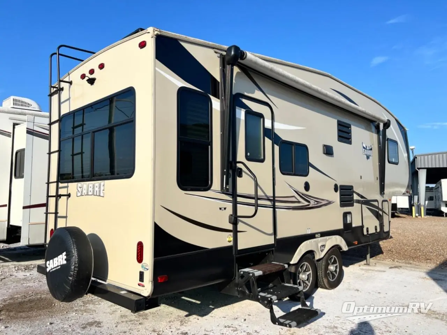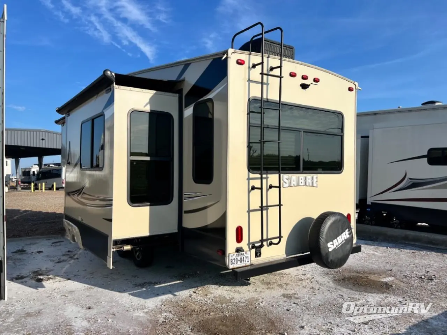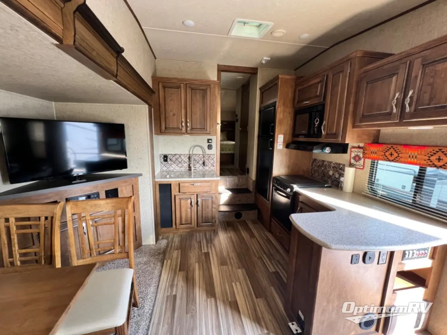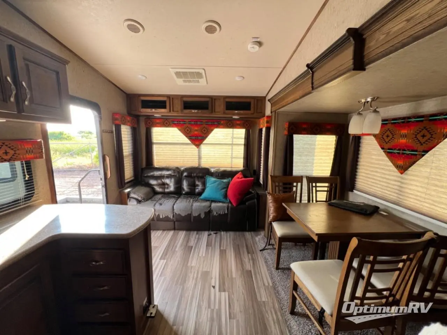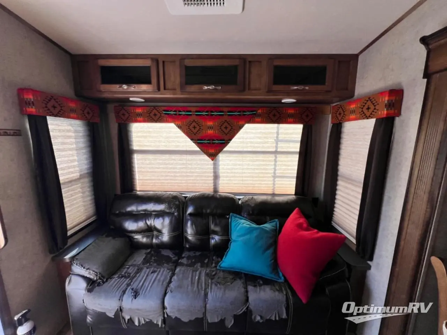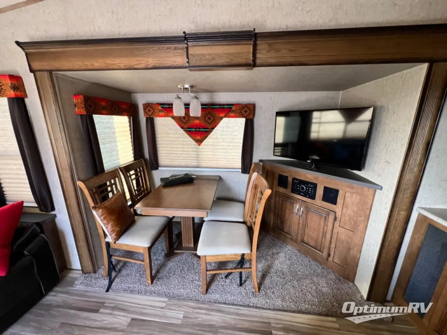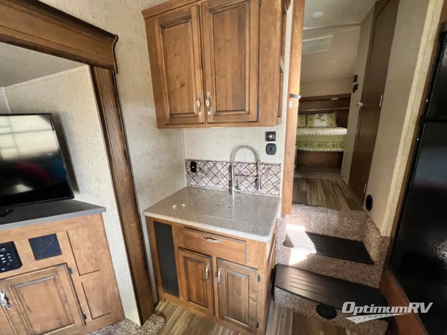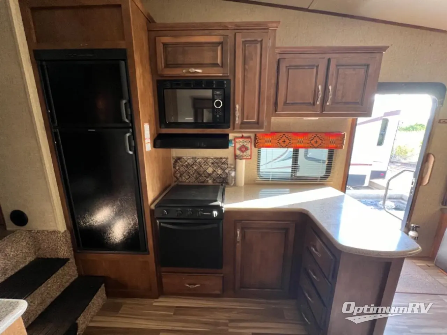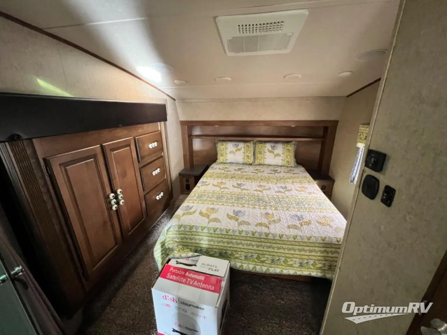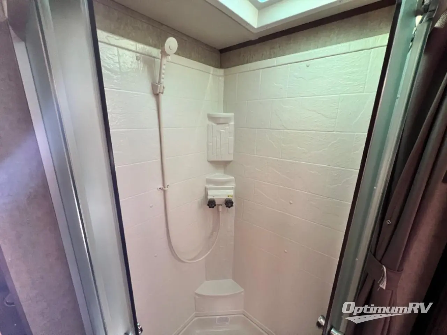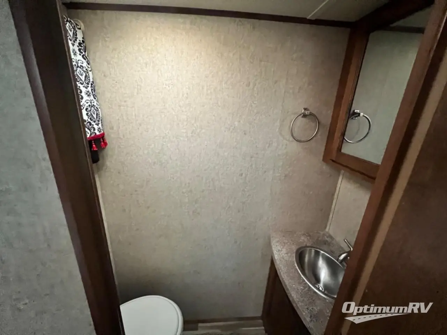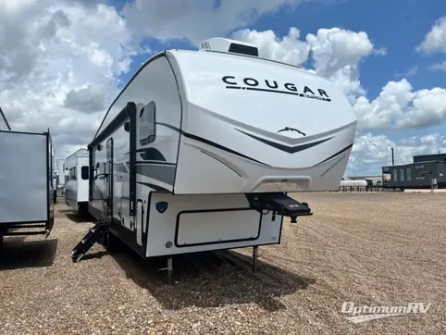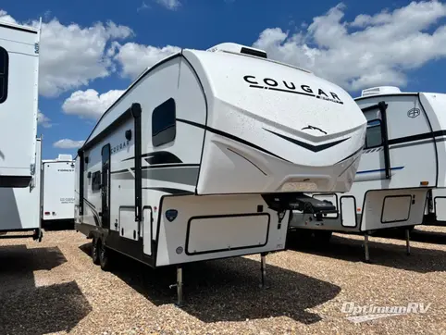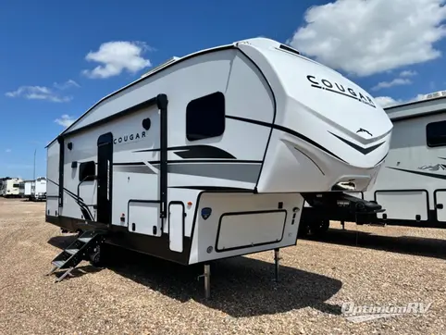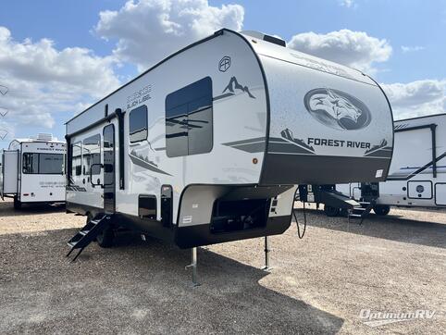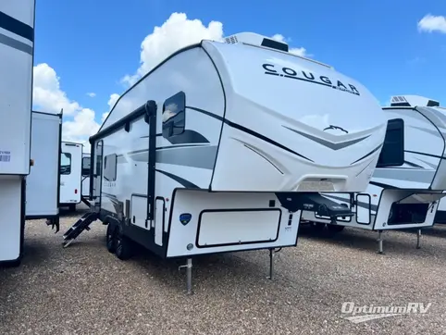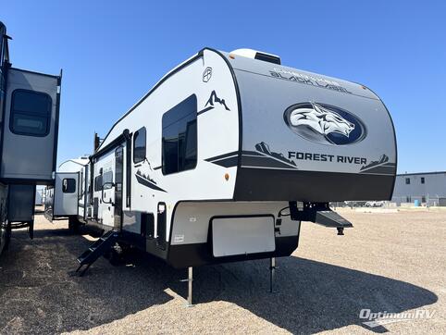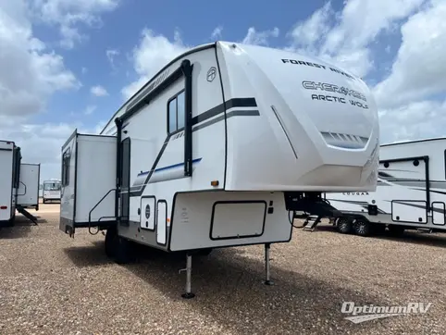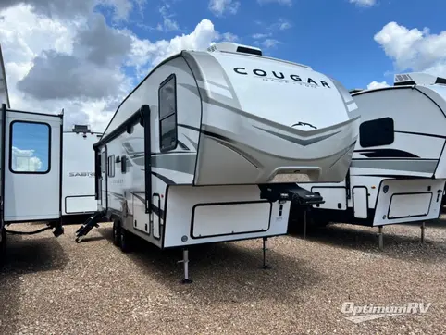- Sleeps 4
- 2 Slides
- 7,224 lbs
- Front Bedroom
- Rear Living Area
Floorplan
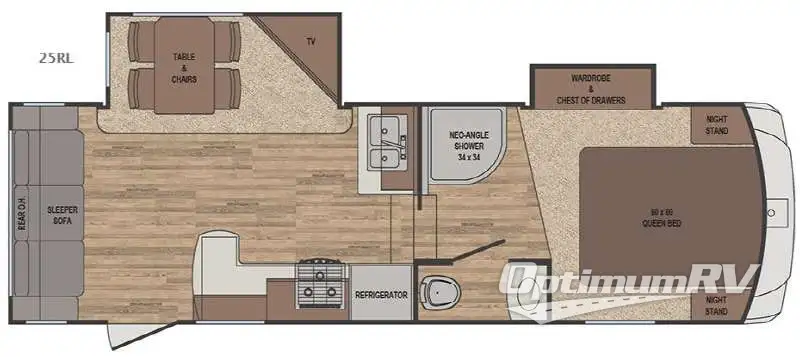
Features
- Front Bedroom
- Rear Living Area
See us for a complete list of features and available options!
All standard features and specifications are subject to change.
All warranty info is typically reserved for new units and is subject to specific terms and conditions. See us for more details.
Specifications
- Sleeps 4
- Slides 2
- Ext Width 96
- Ext Height 151
- Hitch Weight 1,320
- Fresh Water Capacity 31
- Grey Water Capacity 42
- Black Water Capacity 42
- Furnace BTU 35,000
- Dry Weight 7,224
- Cargo Weight 4,256
- VIN 4X4FSRA24H3011953
Description
This Forest River Sabre Lite fifth wheel offers double slides, and all of the amenities you need to enjoy camping with family and friends.
Step inside model 25RL and notice the sleeper sofa along the rear wall. This is quite handy for overnight guests and provides a great relaxing space where you can easily view the 40" HD TV found within the slide out along the road side wall. This slide also features a dining table and four chairs.
The kitchen is to the right of the main entry door and features an L-shaped counter with prep space, a three burner range, and refrigerator. There is overhead cabinetry along the inside wall with a double sink below.
Head up the steps found between the refrigerator and sinks. Here you will step up into a bath and bedroom area. There is a private toilet and sink to the right, and neo-angled shower on your left.
Straight ahead you can rest easy on the queen size bed with nightstands on either side. There is also a wardrobe slide including a chest of drawers along the road side for your clothing storage, plus so much more!
Step inside model 25RL and notice the sleeper sofa along the rear wall. This is quite handy for overnight guests and provides a great relaxing space where you can easily view the 40" HD TV found within the slide out along the road side wall. This slide also features a dining table and four chairs.
The kitchen is to the right of the main entry door and features an L-shaped counter with prep space, a three burner range, and refrigerator. There is overhead cabinetry along the inside wall with a double sink below.
Head up the steps found between the refrigerator and sinks. Here you will step up into a bath and bedroom area. There is a private toilet and sink to the right, and neo-angled shower on your left.
Straight ahead you can rest easy on the queen size bed with nightstands on either side. There is also a wardrobe slide including a chest of drawers along the road side for your clothing storage, plus so much more!
Similar RVs
- MSRP:
$63,870$43,888 - As low as $316/mo
- MSRP:
$66,121$44,988 - As low as $319/mo
- MSRP:
$85,441$44,999 - As low as $319/mo
