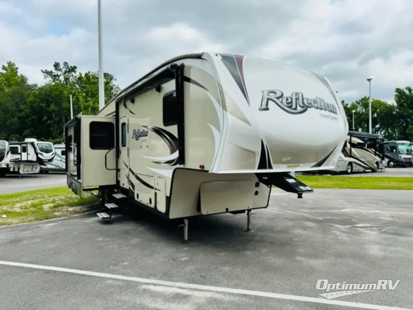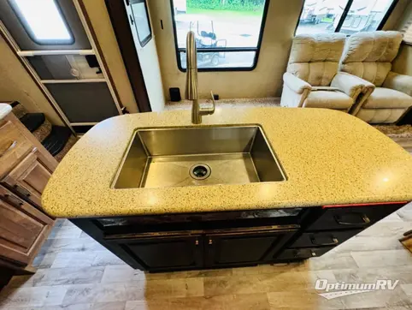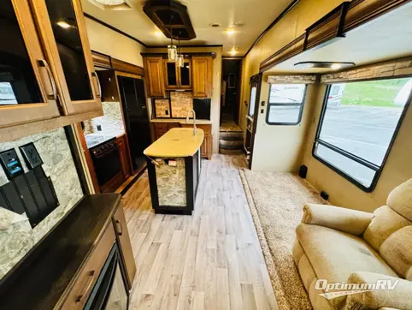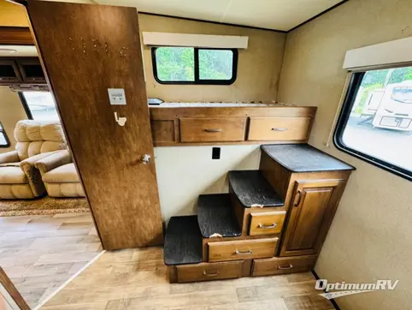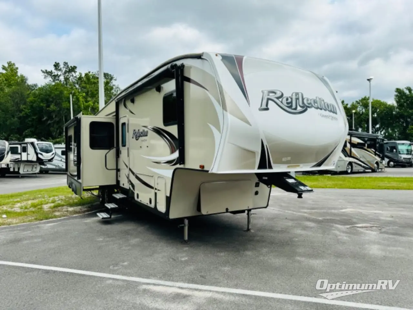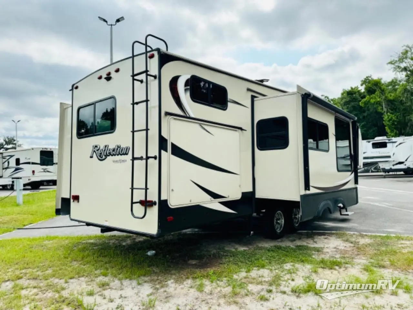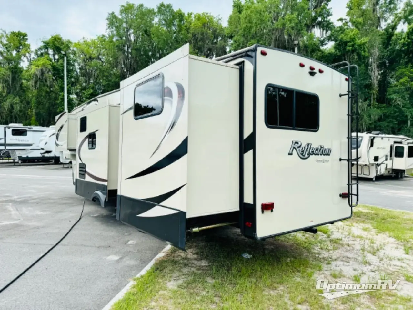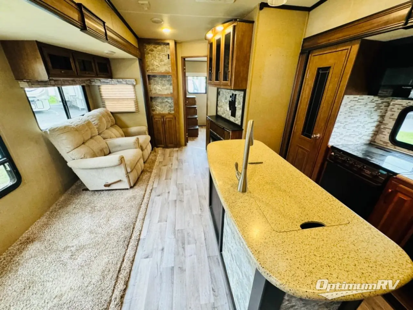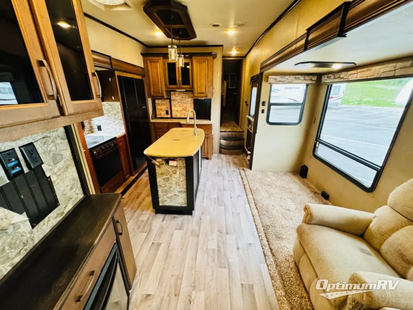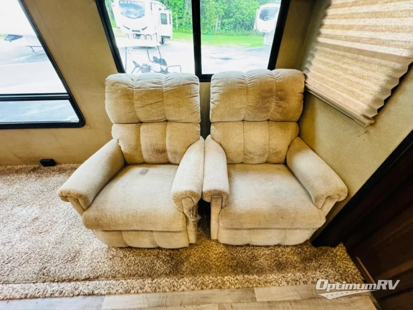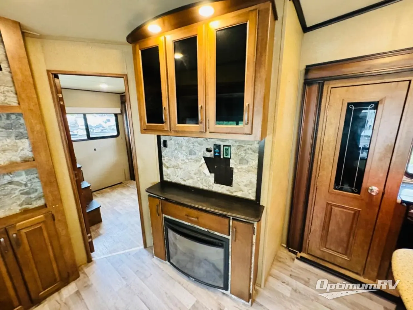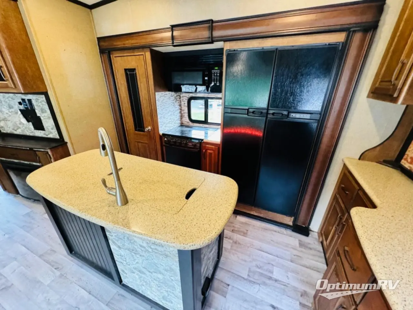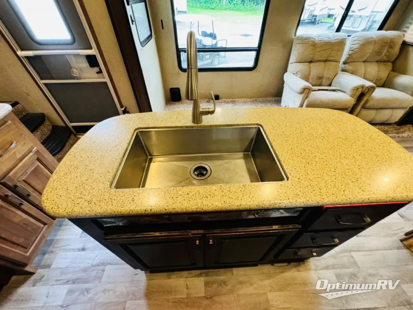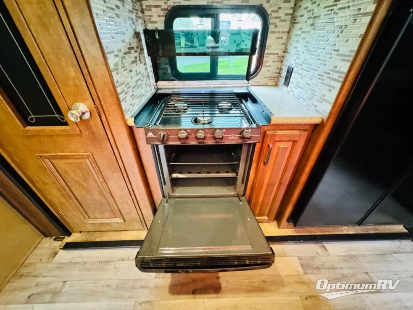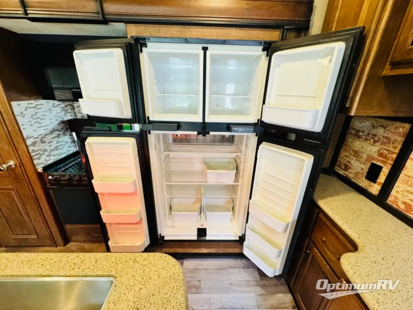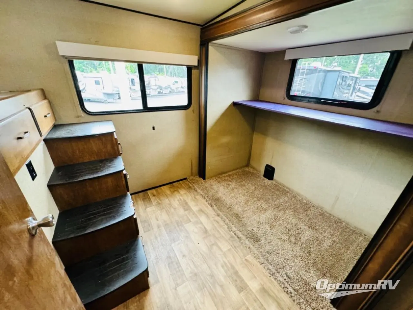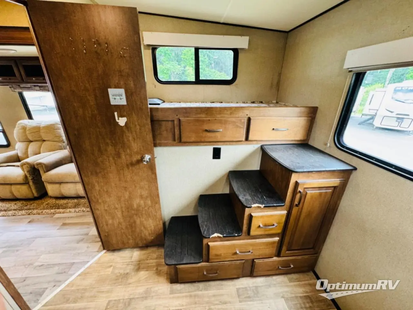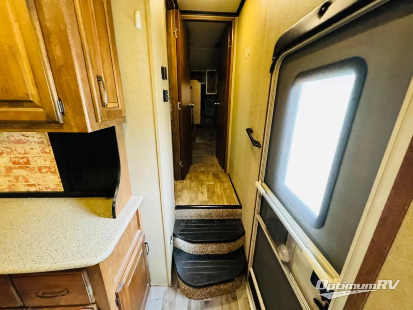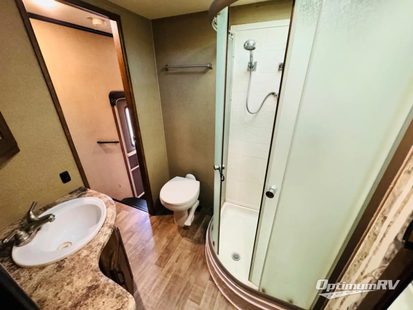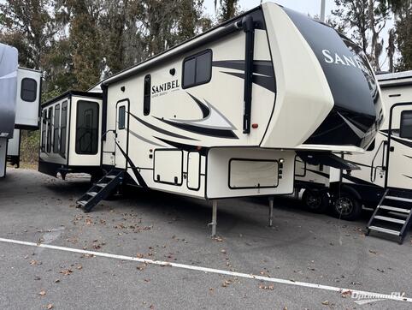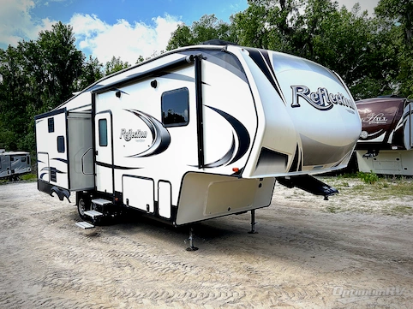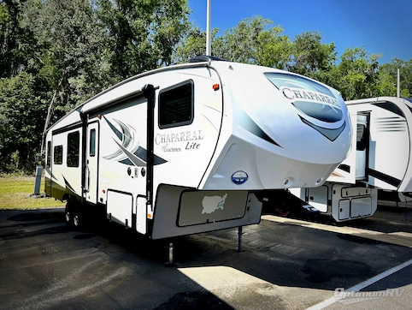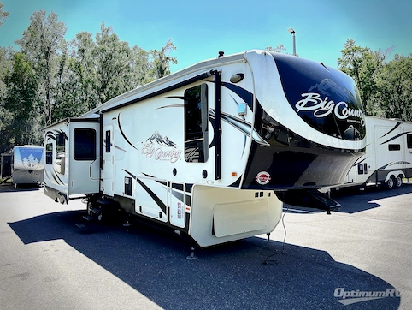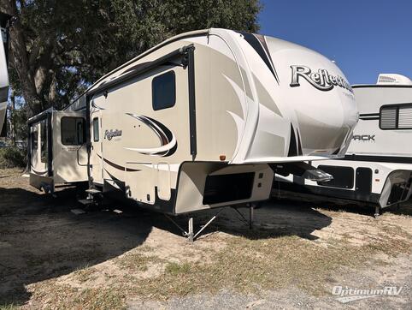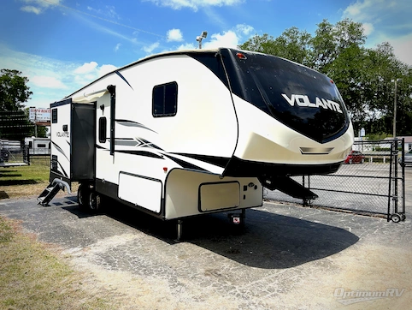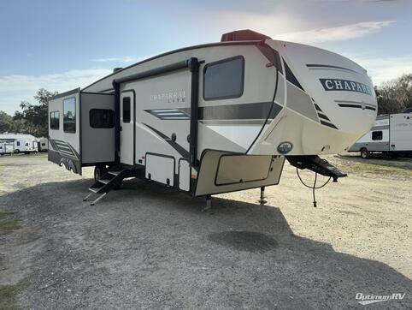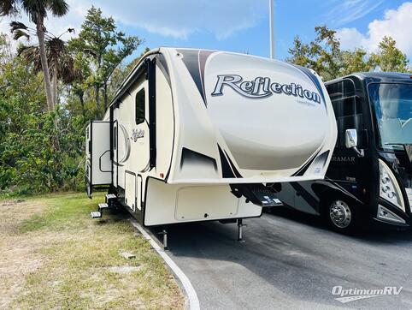- Sleeps 6
- 4 Slides
- 11,185 lbs
- Bath and a Half
- Bunkhouse
- Front Bedroom
Floorplan
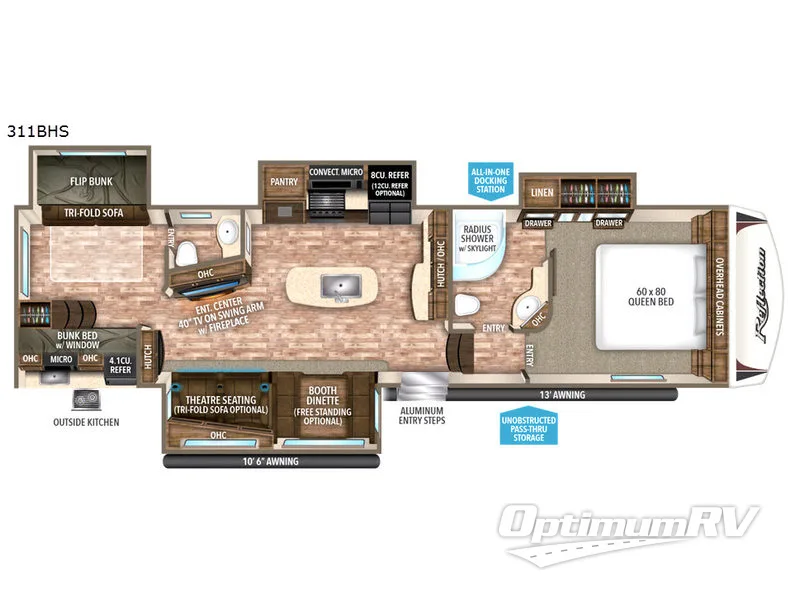
Features
- Bath and a Half
- Bunkhouse
- Front Bedroom
- Kitchen Island
- Outdoor Kitchen
See us for a complete list of features and available options!
All standard features and specifications are subject to change.
All warranty info is typically reserved for new units and is subject to specific terms and conditions. See us for more details.
Specifications
- Sleeps 6
- Slides 4
- Hitch Weight 2,180
- GVWR 13,995
- Fresh Water Capacity 60
- Grey Water Capacity 75
- Black Water Capacity 75
- Furnace BTU 40,000
- Axle Count 2
- Available Beds Queen
- Refrigerator Type Double Door
- Refrigerator Size 8
- Convection Cooking True
- Cooktop Burners 3
- Shower Type Radius
- Number of Awnings 1
- Dry Weight 11,185
- TV Info LR 40"" LED
- VIN 573FR3827H3312049
Description
This Reflection fifth wheel model 311BHS has plenty of room and all of the amenities you need to be out on the road for awhile. You will love the outside kitchen, bath and a half, four nice slides for added foot traffic space, and so much more!
As you enter you will find the kitchen area straight ahead. There is a convenient island centered that features storage, plus a sink for cleaning up. This also allows you plenty of space for food prep and serving. Along the road side enjoy a bit more room thanks to the slide out 8 cu. ft. refrigerator with 12 cu. ft. option, three burner range with convection microwave oven, and large glass door pantry. There is also a bit more counter space and lots of storage along the interior wall straight in the entry door for your daily dishes and other kitchen necessities.
To the left of the entry door you will find a booth dinette with free standing dinette option and a theatre seat for two with cup holders and storage overhead. You may choose an optional tri-fold sofa instead. A hutch is beside the theatre seating on the interior wall. Opposite the dinette enjoy an angled entertainment center, flat screen 40" TV on a swing arm with fireplace below, and more storage.
Head left from the living area and into the spot where the kids will most likely be hanging out. Here you will find a slide out flip bunk above a tri-fold sofa along the road side wall. Opposite a set of steps up to a third bunk with window above the outdoor kitchen with storage below as well as additional storage within the steps going up to the bunk. Plus there is a half bath.
Back through this unit towards the front head up the steps to the right of the main entry door and find a complete bath and master bedroom. In the bedroom you will find a queen size bed with cabinetry above plus storage on either side. There is a road side slide out wardrobe for all of your hanging clothes, and more.
The bathroom features a radius shower with skylight, a corner vanity with sink, and linen cabinet within the bedroom wardrobe slide, plus a toilet. A second bath entry allows you easy access into the master bedroom.
For those outdoor cookouts you will love the flip up exterior door along the rear curb side. Here you will find a 4.1 cu. ft. refrigerator, a single sink, drawer and cabinet storage, plus an overhead microwave oven. This will make cooking outside and cleaning up a breeze.
For your next camping adventure, enjoy this Reflection fifth wheel by Grand Design!
As you enter you will find the kitchen area straight ahead. There is a convenient island centered that features storage, plus a sink for cleaning up. This also allows you plenty of space for food prep and serving. Along the road side enjoy a bit more room thanks to the slide out 8 cu. ft. refrigerator with 12 cu. ft. option, three burner range with convection microwave oven, and large glass door pantry. There is also a bit more counter space and lots of storage along the interior wall straight in the entry door for your daily dishes and other kitchen necessities.
To the left of the entry door you will find a booth dinette with free standing dinette option and a theatre seat for two with cup holders and storage overhead. You may choose an optional tri-fold sofa instead. A hutch is beside the theatre seating on the interior wall. Opposite the dinette enjoy an angled entertainment center, flat screen 40" TV on a swing arm with fireplace below, and more storage.
Head left from the living area and into the spot where the kids will most likely be hanging out. Here you will find a slide out flip bunk above a tri-fold sofa along the road side wall. Opposite a set of steps up to a third bunk with window above the outdoor kitchen with storage below as well as additional storage within the steps going up to the bunk. Plus there is a half bath.
Back through this unit towards the front head up the steps to the right of the main entry door and find a complete bath and master bedroom. In the bedroom you will find a queen size bed with cabinetry above plus storage on either side. There is a road side slide out wardrobe for all of your hanging clothes, and more.
The bathroom features a radius shower with skylight, a corner vanity with sink, and linen cabinet within the bedroom wardrobe slide, plus a toilet. A second bath entry allows you easy access into the master bedroom.
For those outdoor cookouts you will love the flip up exterior door along the rear curb side. Here you will find a 4.1 cu. ft. refrigerator, a single sink, drawer and cabinet storage, plus an overhead microwave oven. This will make cooking outside and cleaning up a breeze.
For your next camping adventure, enjoy this Reflection fifth wheel by Grand Design!
