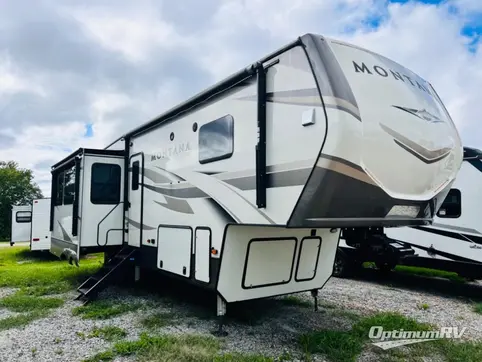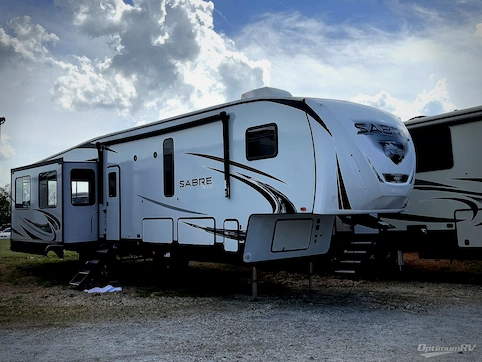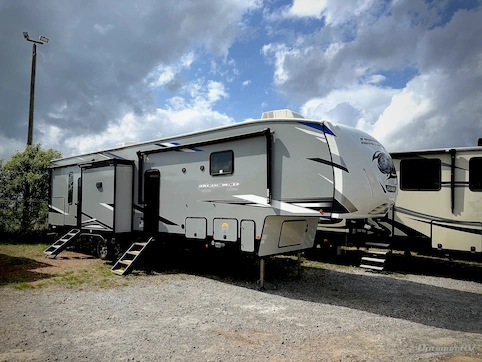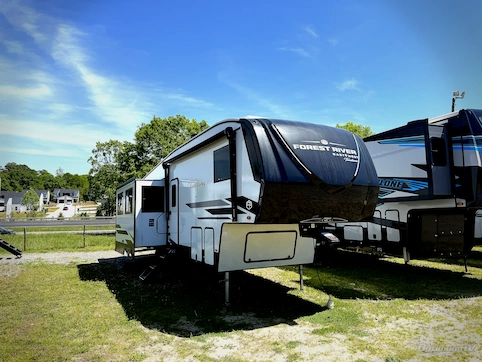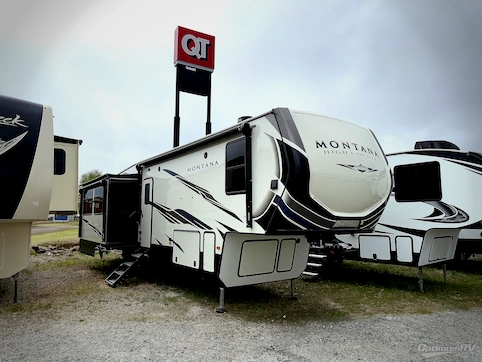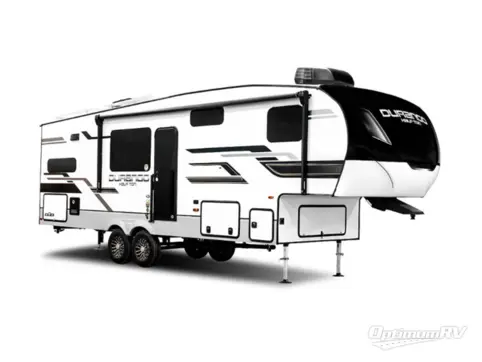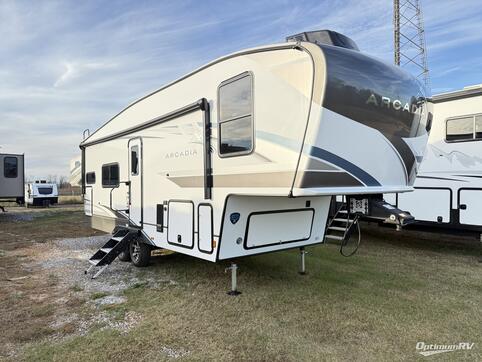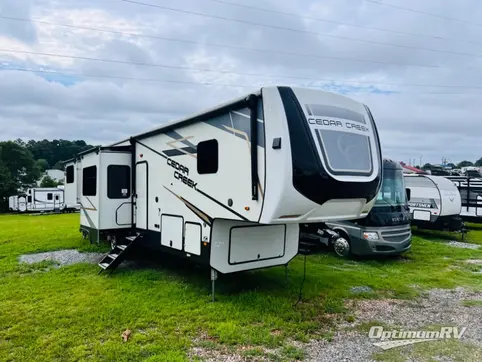- Sleeps 6
- 4 Slides
- 13,200 lbs
- Front Bedroom
- Kitchen Island
- Loft
Floorplan
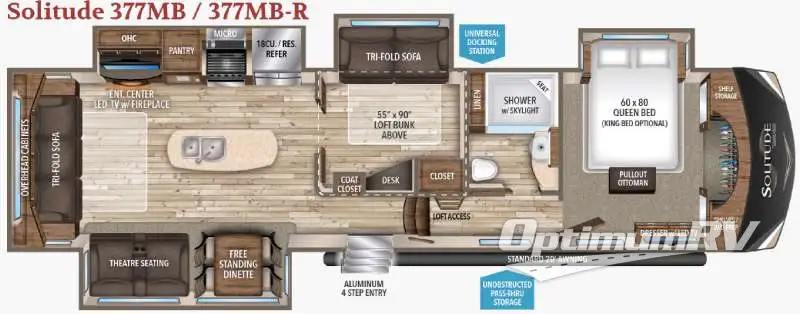
Features
- Front Bedroom
- Kitchen Island
- Loft
- Rear Living Area
See us for a complete list of features and available options!
All standard features and specifications are subject to change.
All warranty info is typically reserved for new units and is subject to specific terms and conditions. See us for more details.
Specifications
- Sleeps 6
- Slides 4
- Ext Width 101
- Ext Height 155
- Hitch Weight 2,640
- GVWR 16,000
- Fresh Water Capacity 54
- Grey Water Capacity 100
- Black Water Capacity 50
- Tire Size 16
- Furnace BTU 40,000
- Miles 2
- Dry Weight 13,200
- Tire Size 16
- VIN 573FS4226H1108017
Description
This Grand Design Solitude fifth wheel model 377MB features quadruple slides, an office/extra bedroom with an overhead loft, and so much more!
As you enter notice the handy closet straight ahead. You can head up the steps on your right and find a ladder to the loft space overhead that is 55" x 90" providing a great hangout space for the kids.
Next, a complete bath with large shower including a seat and skylight. You will also find a toilet, linen cabinet, and vanity with sink, plus an overhead medicine cabinet too.
The master bedroom is up front and offers a relaxing space with a slide out queen or optional king size bed. There is a pull-out ottoman off the foot of the bed, and a dresser along the curb side wall with a LED TV above. The front wall closet features space for clothing and also a space that has been prepped for a washer and dryer if you choose to add them.
Back down to the main living area where you will enjoy a wide open space thanks to dual opposing slide outs. There is a slide out free standing dinette and theater seating to the left of the main entry door. Along the rear wall find a tri-fold sofa with storage above, and adjacent to the sofa enjoy an entertainment center with LED TV and fireplace. This slide also features the kitchen appliances.
Cooking will be easy with the provided three burner range including microwave oven, a pantry for food storage, and an 18 cu. ft. refrigerator for your perishables. There is also a handy island with food prep space and a double sink. You will also find ample storage cabinets for dishes and things.
A second bedroom beneath the loft space can also be used for an office or den as you travel. There is a desk and closet inside, plus a tri-fold sofa along the road side wall that easily can be made into a bed, plus so much more!
You will appreciate the exterior unobstructed pass-thru storage when loading and unloading your outdoor gear, and the universal docking station as well.
If you want you can choose a residential refrigerator with this same floorplan layout by selecting model 377MB-R.
As you enter notice the handy closet straight ahead. You can head up the steps on your right and find a ladder to the loft space overhead that is 55" x 90" providing a great hangout space for the kids.
Next, a complete bath with large shower including a seat and skylight. You will also find a toilet, linen cabinet, and vanity with sink, plus an overhead medicine cabinet too.
The master bedroom is up front and offers a relaxing space with a slide out queen or optional king size bed. There is a pull-out ottoman off the foot of the bed, and a dresser along the curb side wall with a LED TV above. The front wall closet features space for clothing and also a space that has been prepped for a washer and dryer if you choose to add them.
Back down to the main living area where you will enjoy a wide open space thanks to dual opposing slide outs. There is a slide out free standing dinette and theater seating to the left of the main entry door. Along the rear wall find a tri-fold sofa with storage above, and adjacent to the sofa enjoy an entertainment center with LED TV and fireplace. This slide also features the kitchen appliances.
Cooking will be easy with the provided three burner range including microwave oven, a pantry for food storage, and an 18 cu. ft. refrigerator for your perishables. There is also a handy island with food prep space and a double sink. You will also find ample storage cabinets for dishes and things.
A second bedroom beneath the loft space can also be used for an office or den as you travel. There is a desk and closet inside, plus a tri-fold sofa along the road side wall that easily can be made into a bed, plus so much more!
You will appreciate the exterior unobstructed pass-thru storage when loading and unloading your outdoor gear, and the universal docking station as well.
If you want you can choose a residential refrigerator with this same floorplan layout by selecting model 377MB-R.
