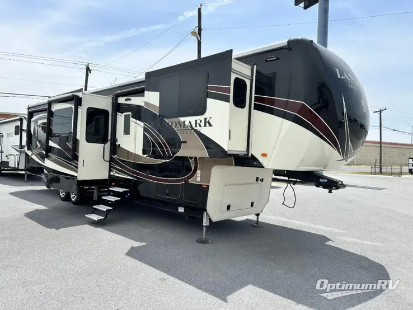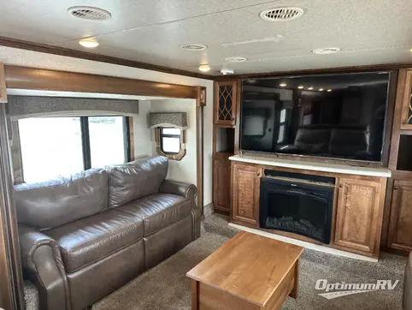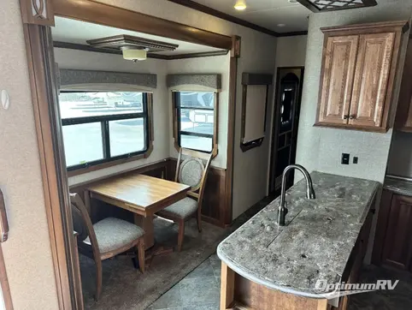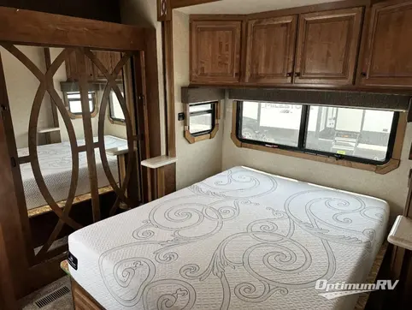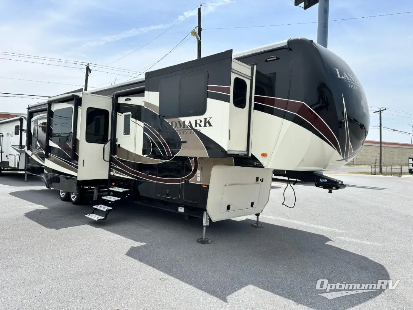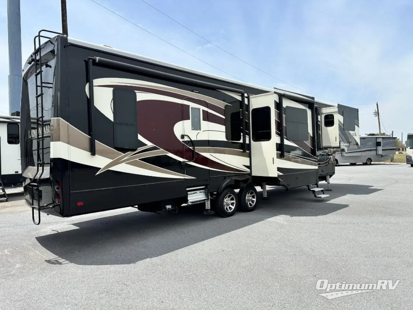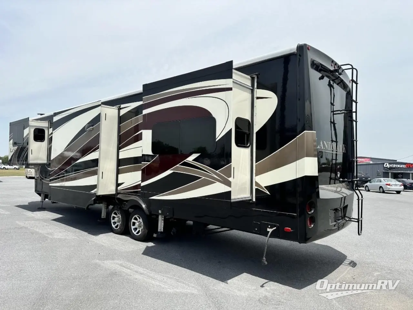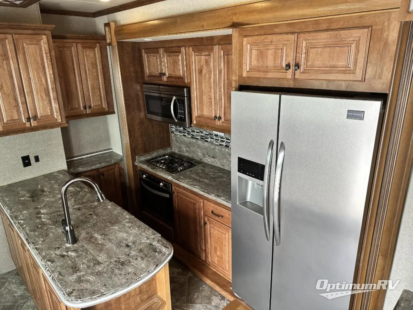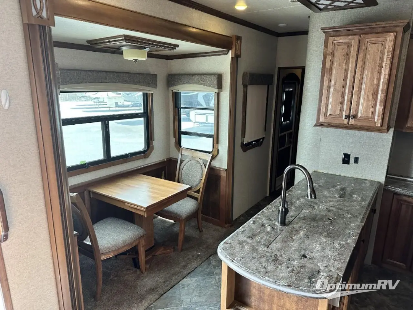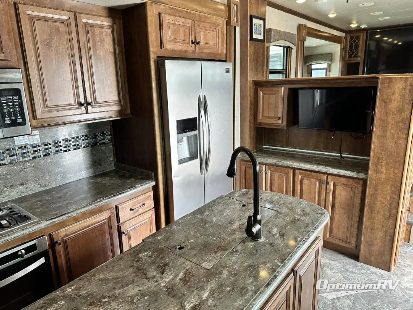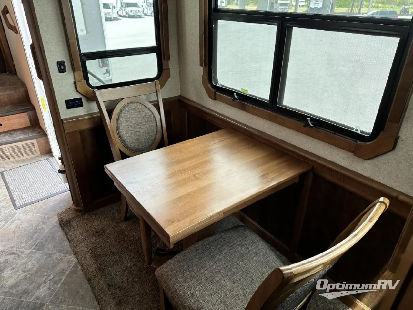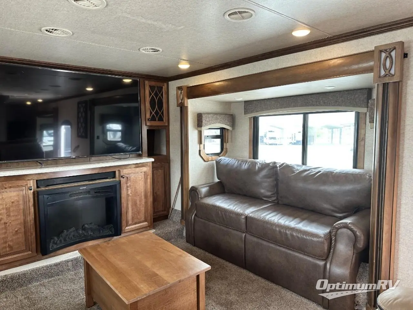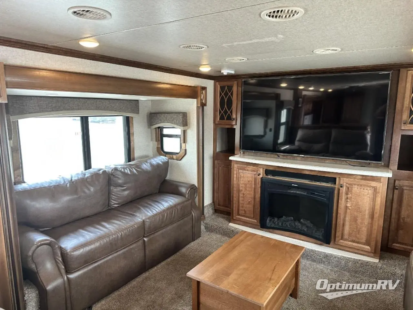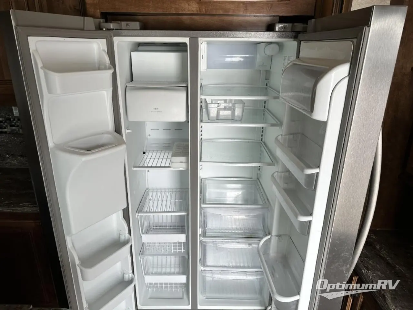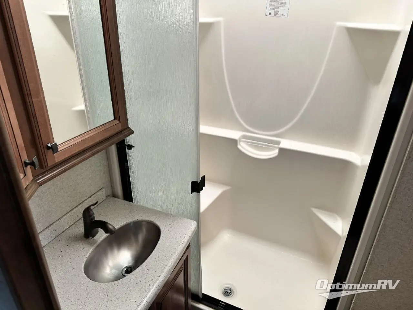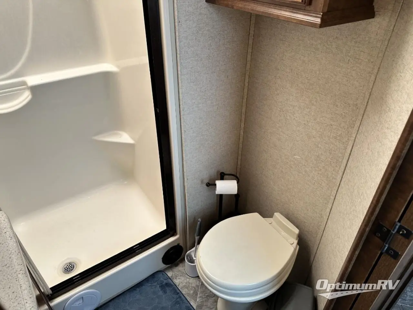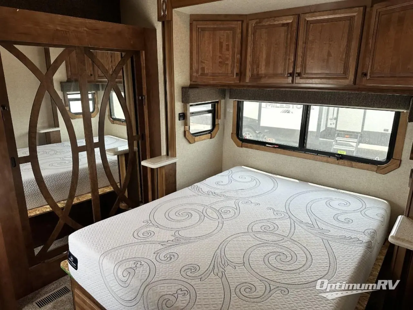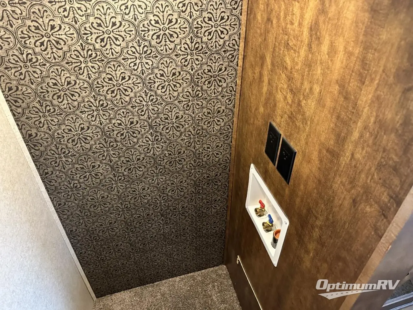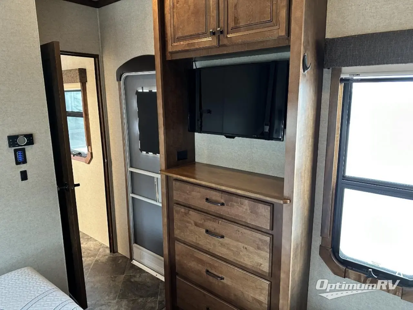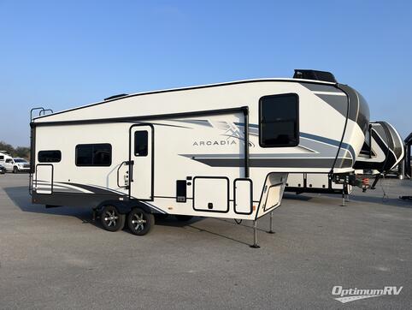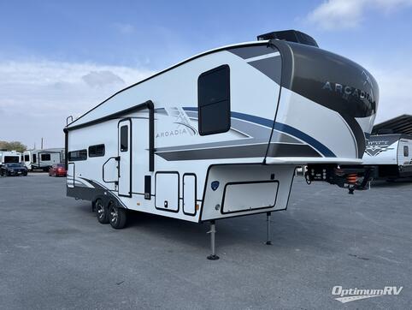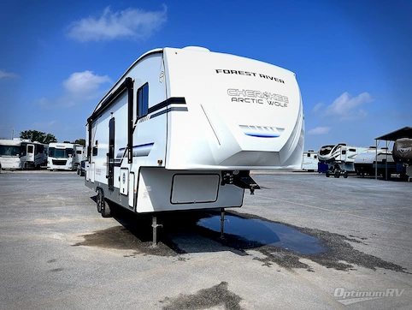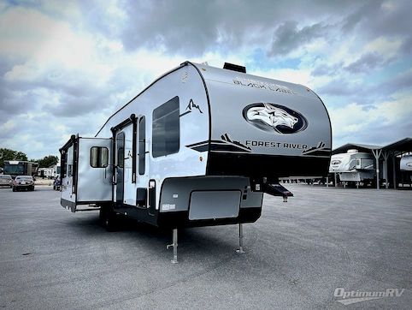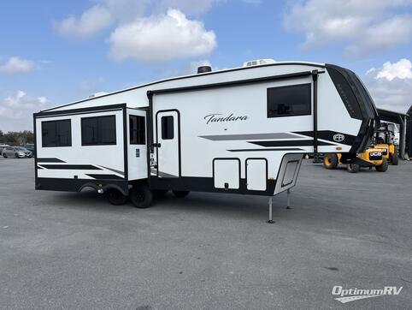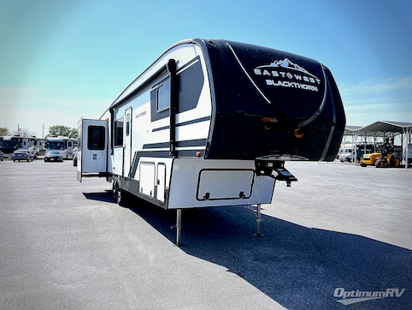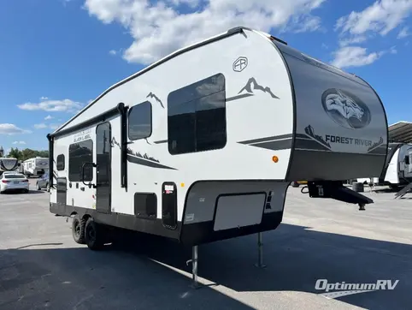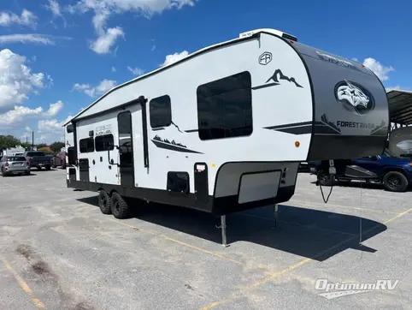- Sleeps 4
- 5 Slides
- 40ft 5.00in Long
- 15,172 lbs
- Front Living
- Rear Bedroom
Floorplan
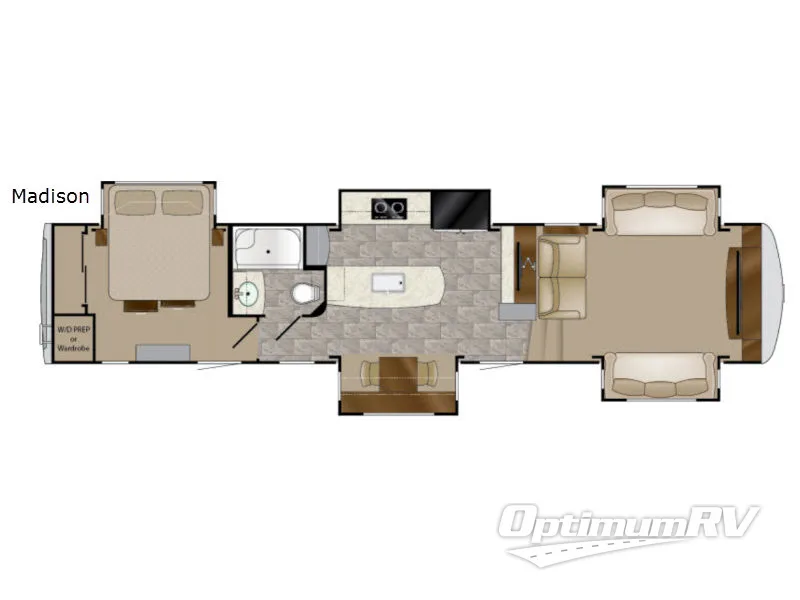
Features
- Front Living
- Rear Bedroom
- Two Entry/Exit Doors
See us for a complete list of features and available options!
All standard features and specifications are subject to change.
All warranty info is typically reserved for new units and is subject to specific terms and conditions. See us for more details.
Specifications
- Sleeps 4
- Slides 5
- Ext Width 96
- Ext Height 159
- Length 485
- Hitch Weight 3,640
- GVWR 18,000
- Fresh Water Capacity 80
- Grey Water Capacity 91
- Black Water Capacity 45.5
- Tire Size LT215/75R17.5-H
- Furnace BTU 40,000
- Axle Count 2
- Available Beds Queen
- Refrigerator Type Residential
- Refrigerator Size 22
- Cooktop Burners 2
- Shower Type Shower w/Seat
- Washer/Dryer Available True
- Dry Weight 15,172
- Cargo Weight 2,780
- Tire Size LT215/75R17.5-H
- TV Info Living Room 55"" LED TV, Bedroom 32"" TV
- VIN 5SFBG4321HE338494
Description
SPEAK TO ONE OF OUR PURCHASING EXPERTS IN LA FERIA AT 956-215-8805
This Landmark 365 Madison luxury fifth wheel by Heartland RV offers a spacious retreat including an awesome front living space, FIVE slides to really open things up, and a rear private master bedroom, plus more!
Step inside and head up the steps on your right to a spacious front living area including dual opposing slide out sofas. There is also a theater seat for two with cup holders, and a front wall entertainment center with TV including storage. You can also add an optional fireplace.
Back down at the main level just inside the door find an open concept kitchen area with tons of storage. There is a slide out dining table with chairs and storage space to your immediate left. Along the interior of the kitchen straight in the door is added counter space plus cabinetry for your things. The slide out opposite the door side features a double door refrigerator, and a two burner range top with overhead microwave oven. There is also a nice peninsula in the center that features prep space, and a large kitchen sink. You will find a food pantry between the slide and peninsula counter for all of your dry and canned goods keeping them nice and handy.
Head toward the rear where you will find a side aisle bath on your right. The bath offers a shower with a seat, vanity with sink including overhead storage, and a toilet.
At the end of the hallway the last door takes you into a spacious master bedroom with its own private outside entry. Inside enjoy a queen bed including nightstands, a full rear wall wardrobe, plus a wardrobe space prepped for a washer and dryer if you choose to add. There is also a dresser opposite the bed to the left of the entry door for storage. You will also find additional drawer space at the foot of the bed for your things, plus so much more!
Step inside and head up the steps on your right to a spacious front living area including dual opposing slide out sofas. There is also a theater seat for two with cup holders, and a front wall entertainment center with TV including storage. You can also add an optional fireplace.
Back down at the main level just inside the door find an open concept kitchen area with tons of storage. There is a slide out dining table with chairs and storage space to your immediate left. Along the interior of the kitchen straight in the door is added counter space plus cabinetry for your things. The slide out opposite the door side features a double door refrigerator, and a two burner range top with overhead microwave oven. There is also a nice peninsula in the center that features prep space, and a large kitchen sink. You will find a food pantry between the slide and peninsula counter for all of your dry and canned goods keeping them nice and handy.
Head toward the rear where you will find a side aisle bath on your right. The bath offers a shower with a seat, vanity with sink including overhead storage, and a toilet.
At the end of the hallway the last door takes you into a spacious master bedroom with its own private outside entry. Inside enjoy a queen bed including nightstands, a full rear wall wardrobe, plus a wardrobe space prepped for a washer and dryer if you choose to add. There is also a dresser opposite the bed to the left of the entry door for storage. You will also find additional drawer space at the foot of the bed for your things, plus so much more!
Similar RVs
- MSRP:
$88,755$58,878 - As low as $419/mo
- MSRP:
$85,439$49,999 - As low as $359/mo
- MSRP:
$65,458$49,878 - As low as $359/mo
- MSRP:
$66,402$49,878 - As low as $359/mo
