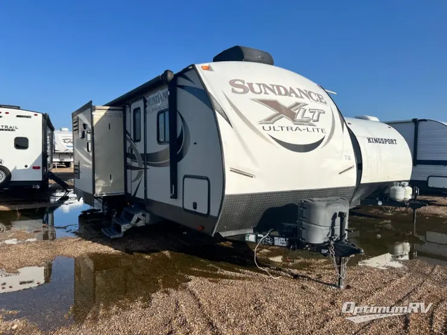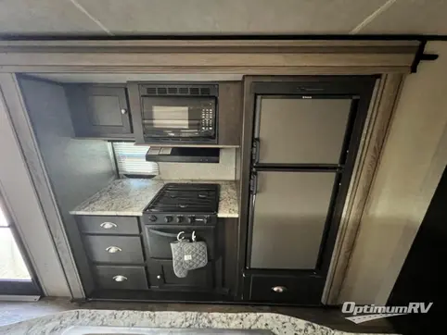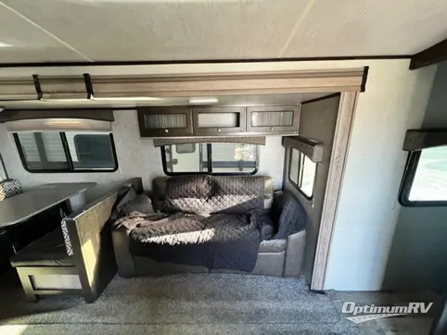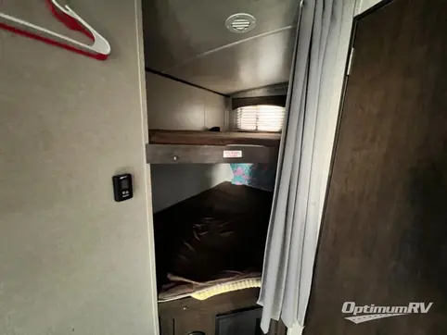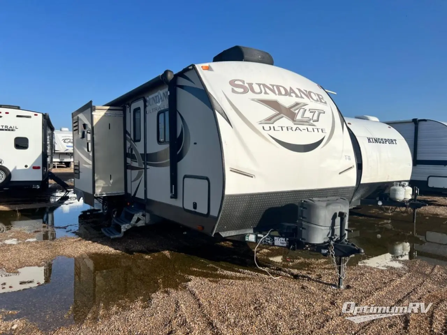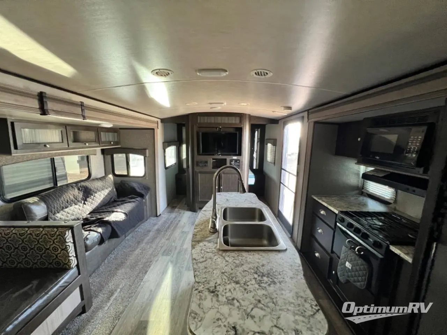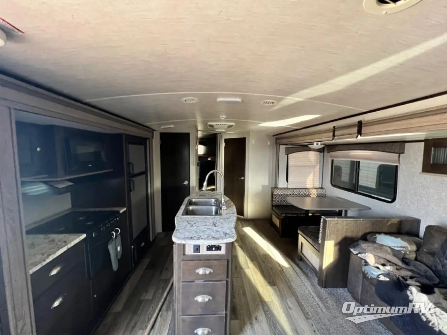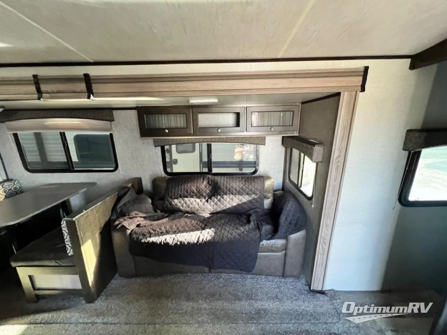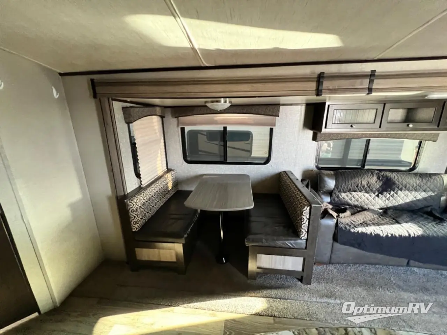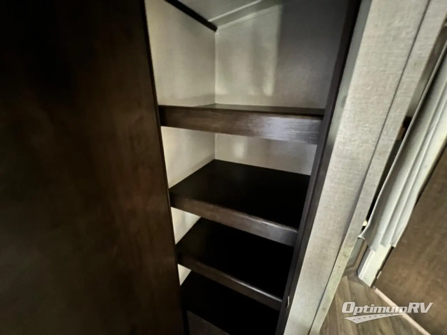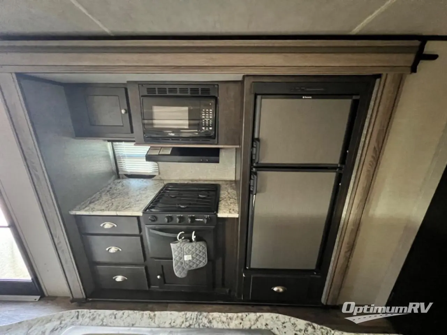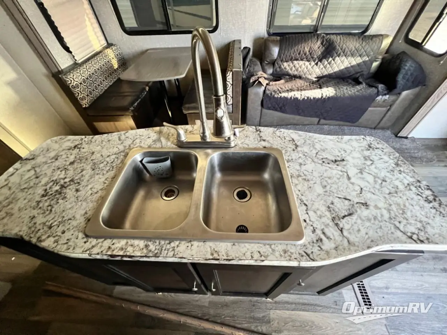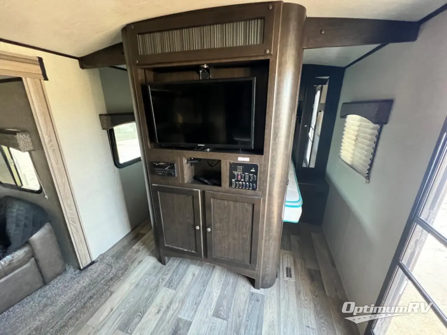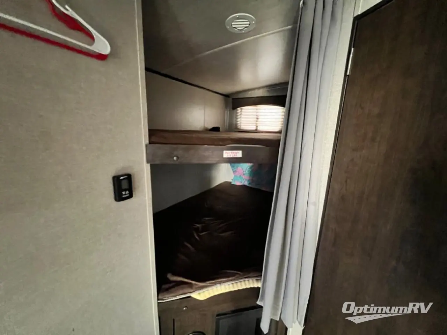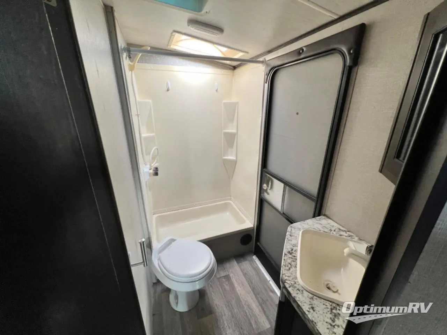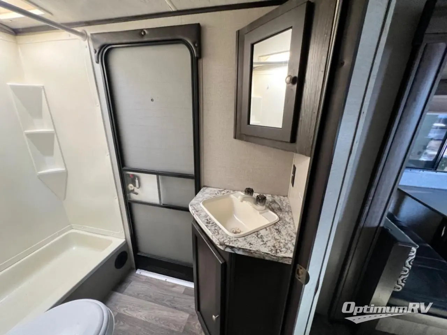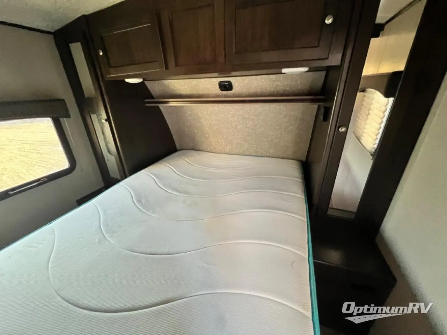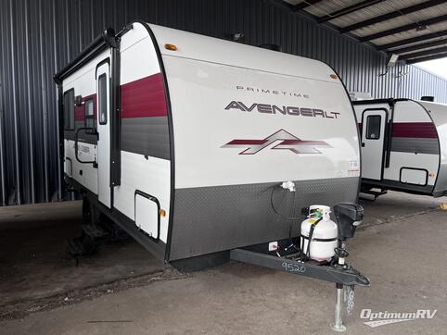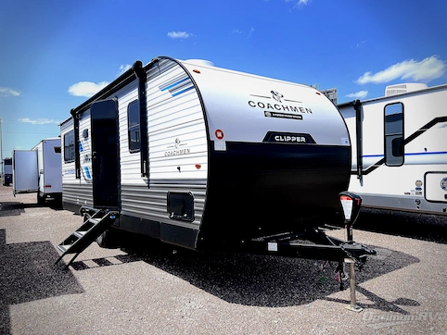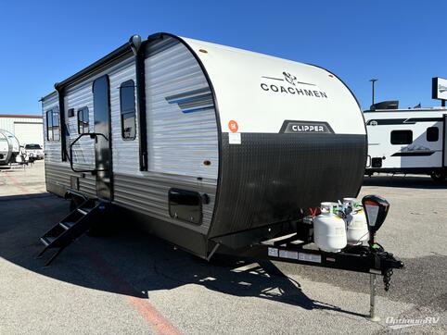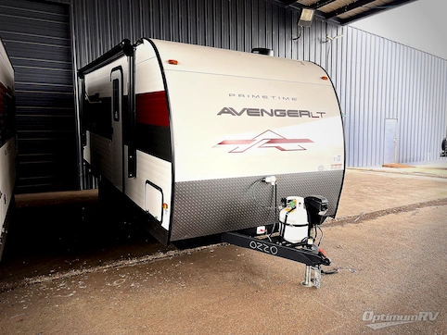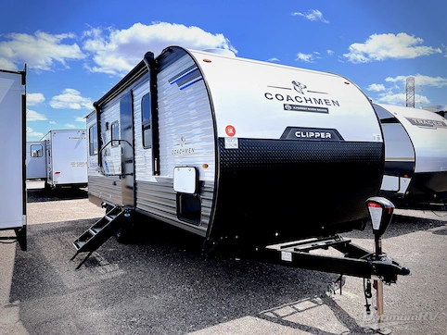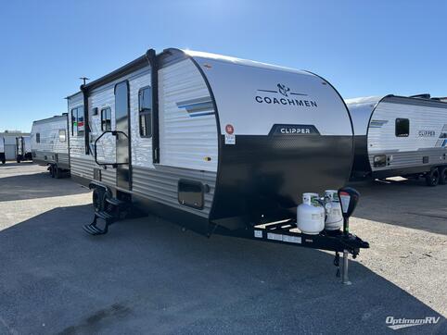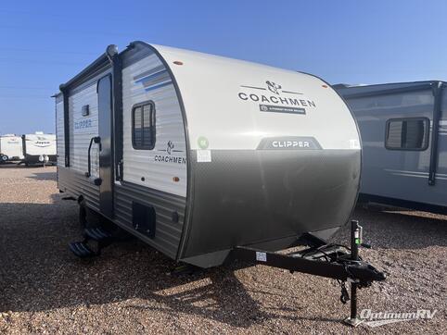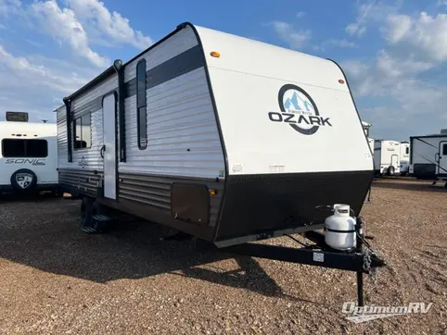- Sleeps 8
- 2 Slides
- 5,930 lbs
- Bunkhouse
- Front Bedroom
- Kitchen Island
Floorplan
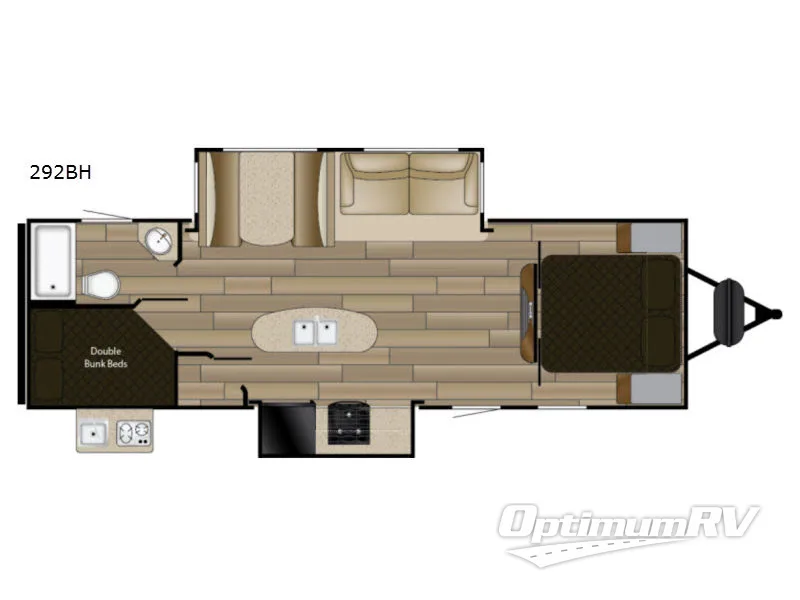
Features
- Bunkhouse
- Front Bedroom
- Kitchen Island
- Outdoor Kitchen
- Two Entry/Exit Doors
See us for a complete list of features and available options!
All standard features and specifications are subject to change.
All warranty info is typically reserved for new units and is subject to specific terms and conditions. See us for more details.
Specifications
- Sleeps 8
- Slides 2
- Ext Width 96
- Ext Height 130
- Int Height 78
- Hitch Weight 675
- GVWR 7,675
- Fresh Water Capacity 44
- Grey Water Capacity 76
- Black Water Capacity 38
- Tire Size ST205/75R14C
- Furnace BTU 30,000
- Axle Count 2
- Available Beds Queen
- Refrigerator Type Double Door
- Refrigerator Size 6
- Cooktop Burners 3
- Shower Type Tub/Shower Combo
- Number of Awnings 1
- Dry Weight 5,930
- Tire Size ST205/75R14C
- VIN 5SFNB3121H1328595
Description
You will find dual entry doors with one entrance along the curb side and one entrance along the road side, a rear set of double bunks, dual opposing slide outs, an outside kitchen, and so much more inside and outside of this Sundance XLT 292BH travel trailer by Heartland RV.
As you enter along the curb side of the travel trailer, find dual opposing slide outs in the kitchen and living area. The slide to the left has a three burner range, overhead cabinets, and a refrigerator. Along the opposite side you will find a slide out sofa and booth dinette. Both of these provide great seating options during the day, and at night convert into sleeping space. You are sure to enjoy the kitchen island with extra counter space, as well, there is a double sink. Near the refrigerator you will find a large storage area for your dry goods and such.
Along either side of the living room entertainment center there are sliding doors which separates the front bedroom and gives a bit more privacy. In the room find a queen bed, nightstands, and overhead storage.
Head towards the rear of the trailer, and find a bunk area with a set of double bunk beds.
The bathroom is also in the rear. There is a toilet, tub, sink, and private entrance/exit door which leads outside.
Grab a quick snack from the exterior kitchen which features a two burner range, sink, and so much more!
