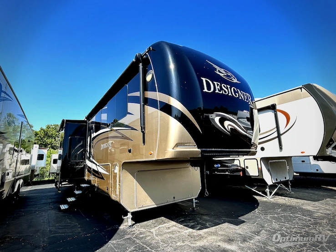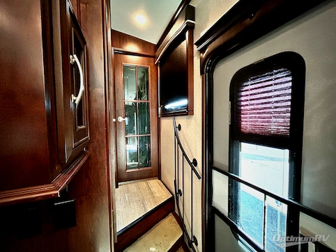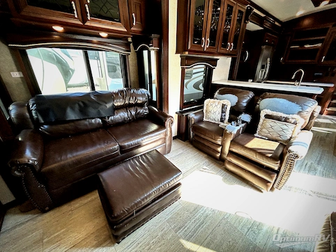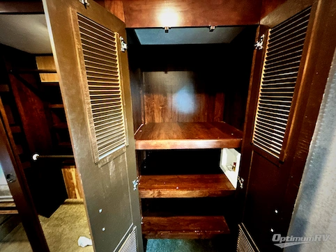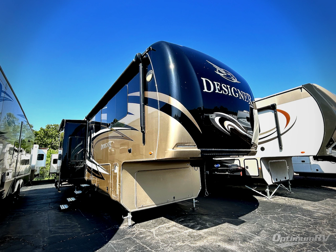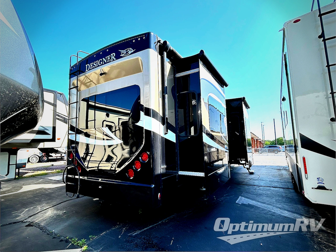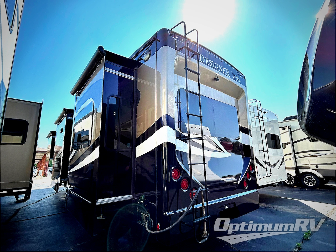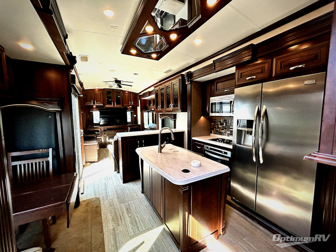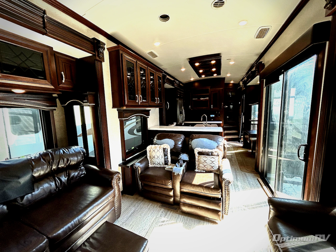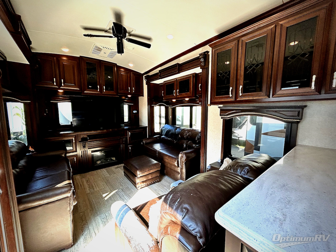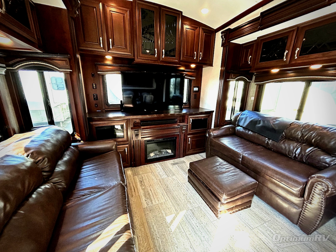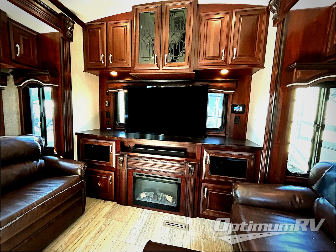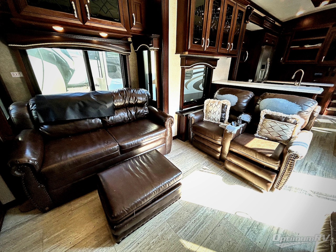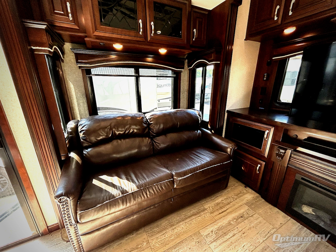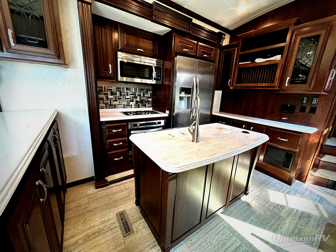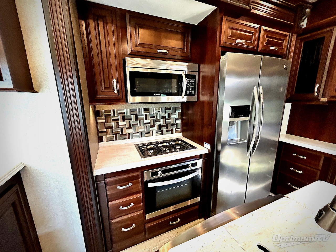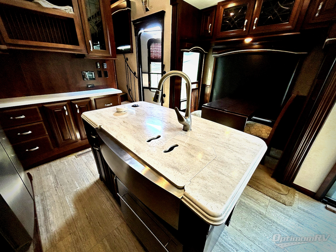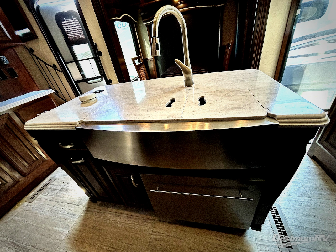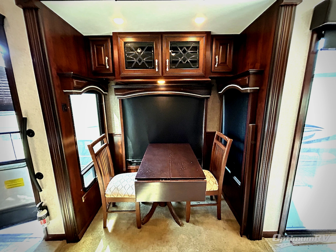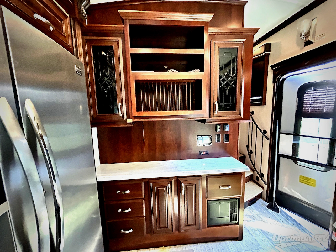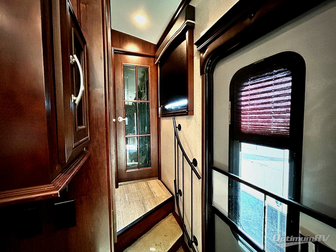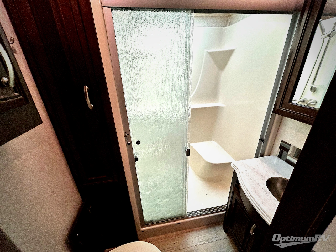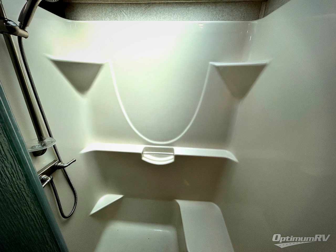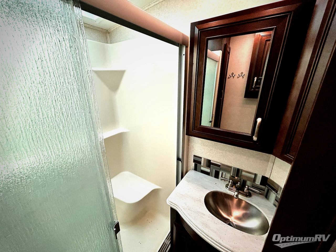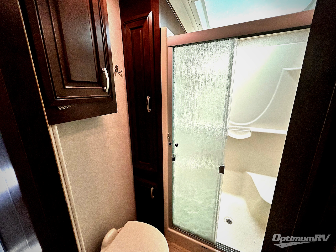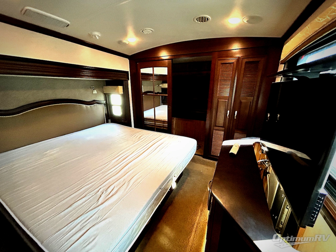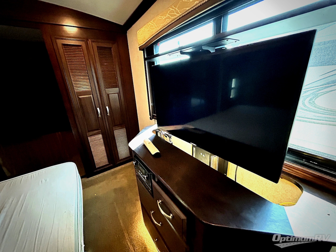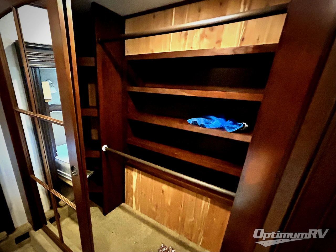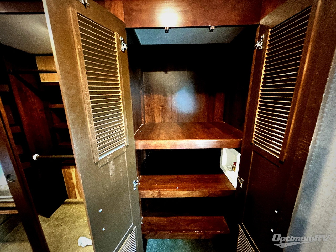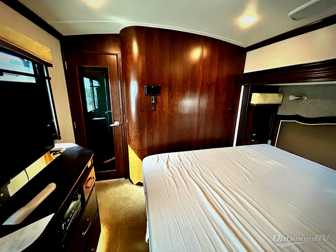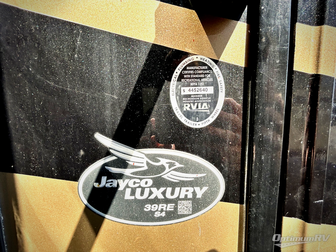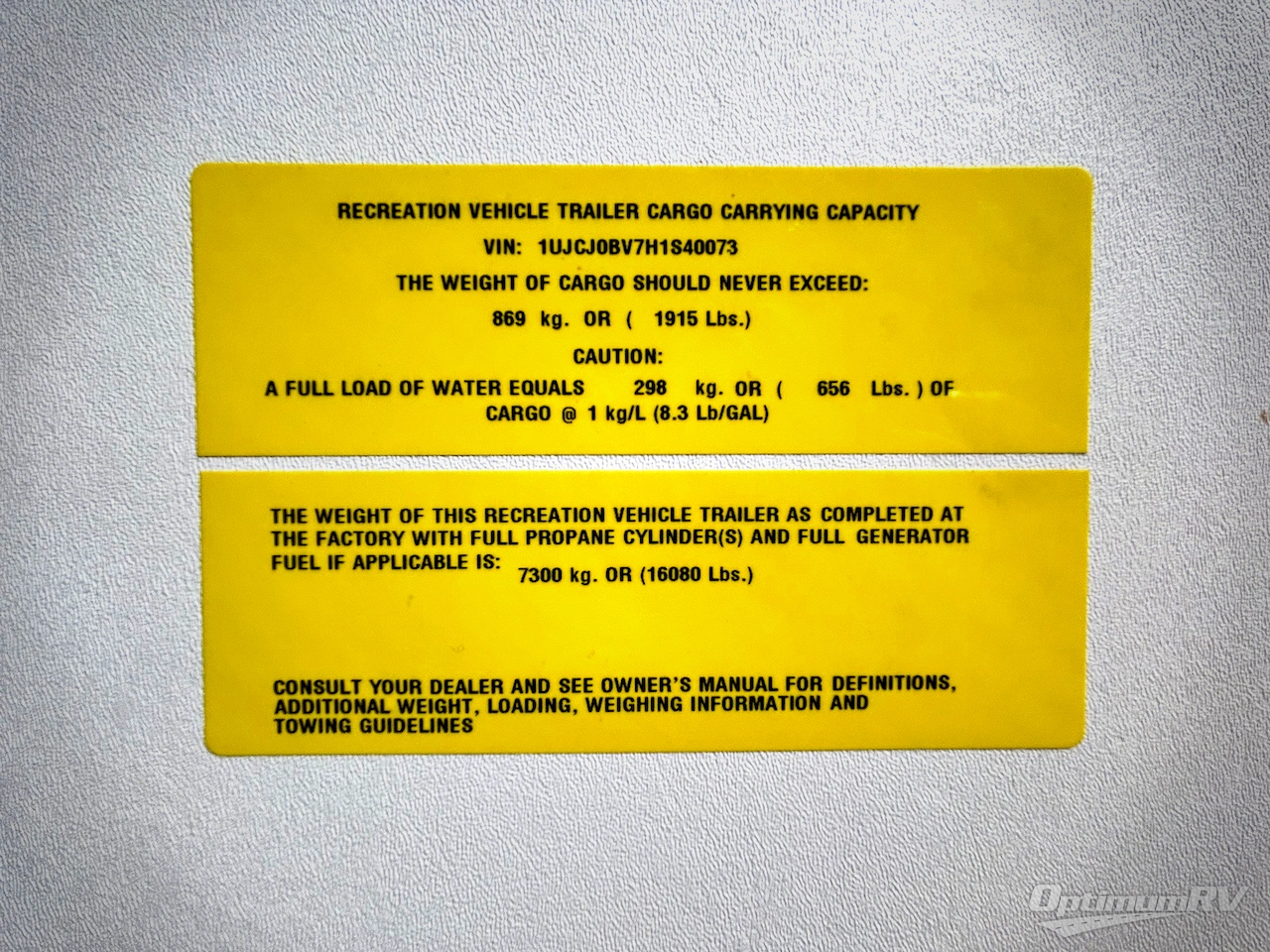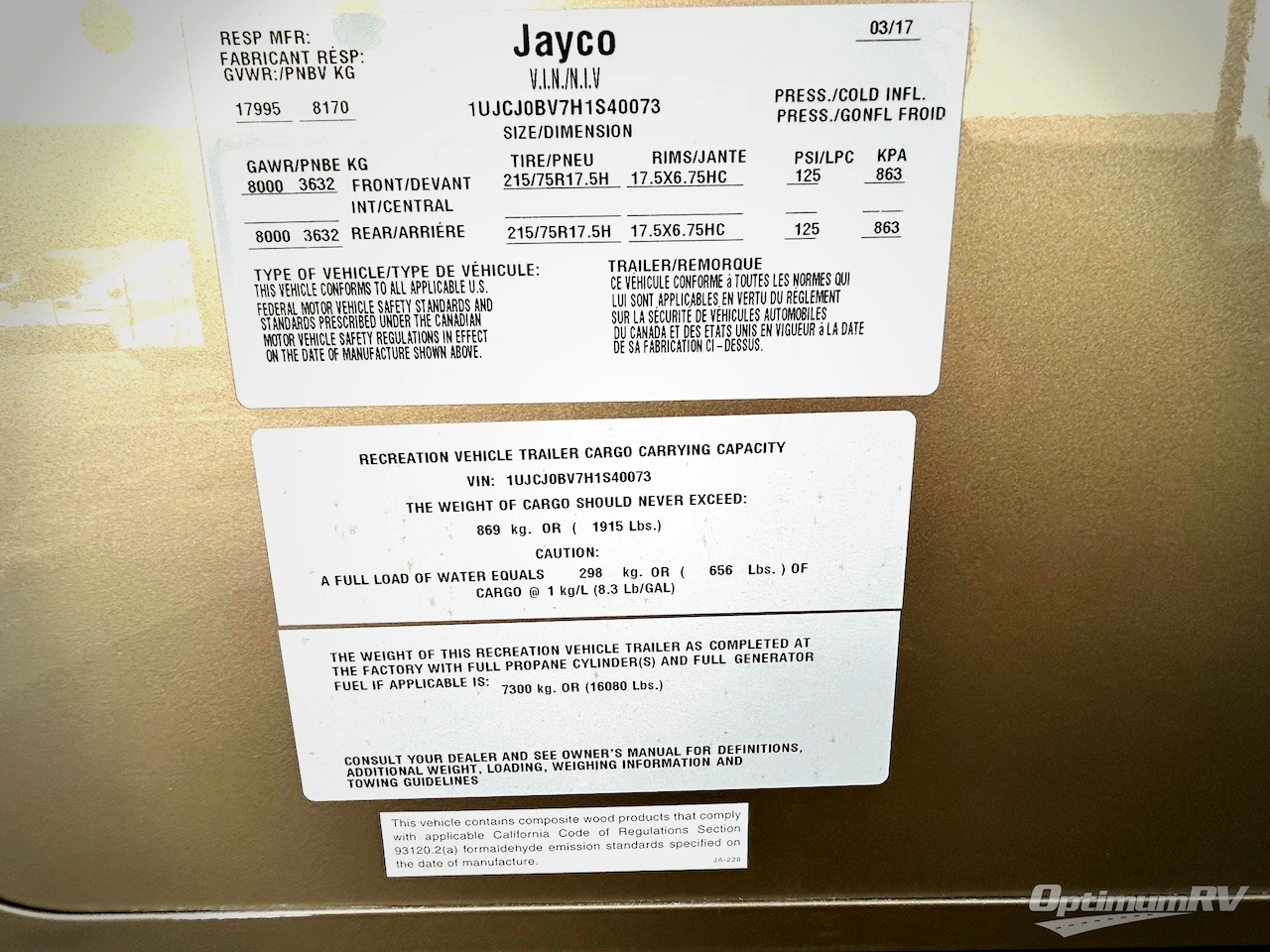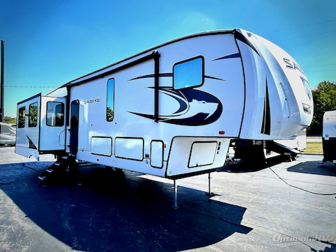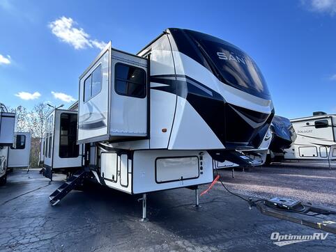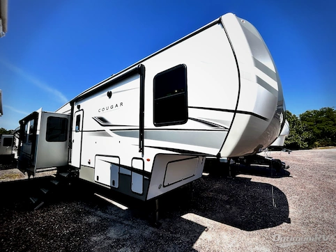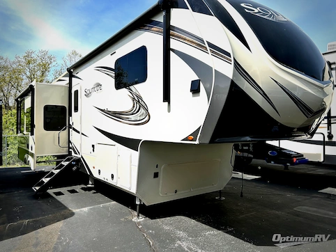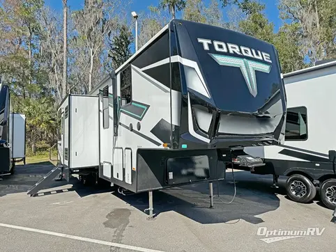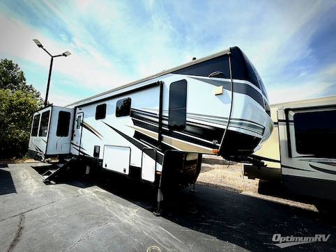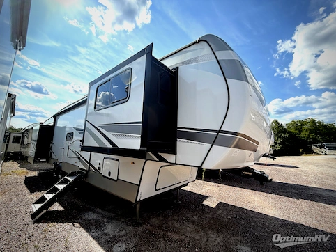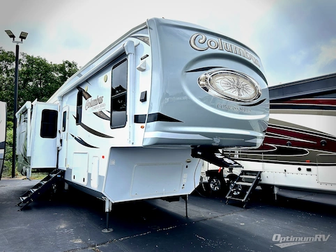- Sleeps 6
- 5 Slides
- 42ft 5.00in Long
- 15,115 lbs
- Front Bedroom
- Kitchen Island
Floorplan
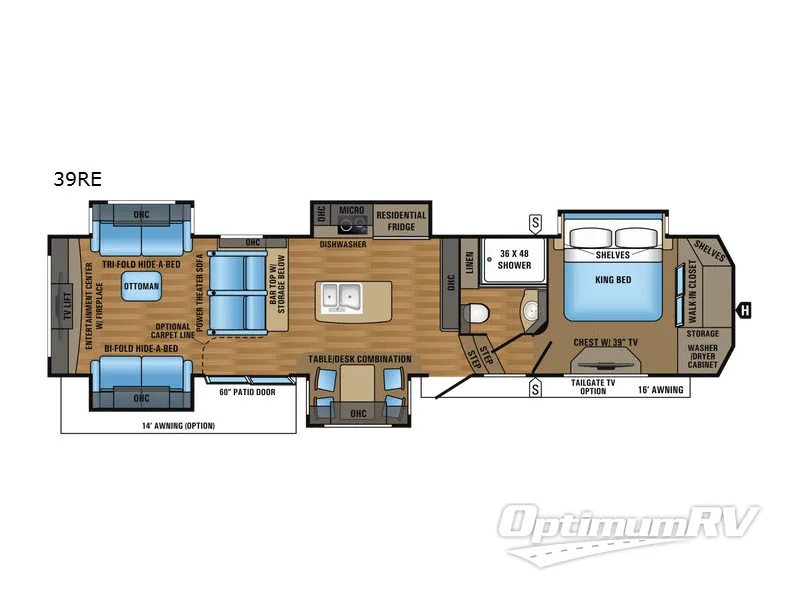
Features
- Front Bedroom
- Kitchen Island
- Rear Entertainment
- Two Entry/Exit Doors
See us for a complete list of features and available options!
All standard features and specifications are subject to change.
All warranty info is typically reserved for new units and is subject to specific terms and conditions. See us for more details.
Specifications
- Sleeps 6
- Slides 5
- Ext Width 102
- Ext Height 160
- Length 509
- Int Height 108
- Hitch Weight 2,796
- GVWR 17,995
- Fresh Water Capacity 75
- Grey Water Capacity 87
- Black Water Capacity 50
- Tire Size 17.5"" H
- Furnace BTU 40,000
- Dry Weight 15,115
- Cargo Weight 2,880
- Tire Size 17.5"" H
- VIN 1UJCJ0BV7H1S40073
Description
This Designer fifth wheel model 39RE by Jayco features FIVE slide outs, a rear entertainment layout including a fireplace, a convenient kitchen island, king size bed, and a patio door, plus so much more!
Enter through the 60" sliding patio door and notice the rear entertainment area with dual opposing slides. The road side slide features a tri-fold hide-a-bed sofa with ottoman, while the other slide features a bi-fold hide-a-bed sofa. There is also a power theater sofa for two with overhead cabinets above all three seating areas. The full rear wall entertainment center features a TV lift and a fireplace beneath to enjoy. This room is perfect for entertaining family or friends, and provides added sleeping space if any decide to spend the night!
To the right of the patio doors there is a spacious kitchen area with dual opposing slide outs like the living area. A table/desk combination with four chairs fills the slide along the curb side, and the slide opposite features a residential refrigerator, a two burner range with overhead microwave oven, and a dishwasher. There is a bar top along the inside wall with storage below, a kitchen island featuring double sinks, and more storage along the inside wall in this kitchen area.
Head up the steps toward the front to a side aisle bathroom on the left. There is a toilet, a vanity sink with overhead medicine cabinet, linen storage, and a 36" x 48" shower.
The very front features a spacious bedroom retreat with a king size slide out bed including shelves on both sides. A chest with 39" TV lift opposite, and a front walk-in closet are perfect for your clothing. There is also a corner cabinet for a stackable washer and dryer if you choose to add, plus so much more!
Enter through the 60" sliding patio door and notice the rear entertainment area with dual opposing slides. The road side slide features a tri-fold hide-a-bed sofa with ottoman, while the other slide features a bi-fold hide-a-bed sofa. There is also a power theater sofa for two with overhead cabinets above all three seating areas. The full rear wall entertainment center features a TV lift and a fireplace beneath to enjoy. This room is perfect for entertaining family or friends, and provides added sleeping space if any decide to spend the night!
To the right of the patio doors there is a spacious kitchen area with dual opposing slide outs like the living area. A table/desk combination with four chairs fills the slide along the curb side, and the slide opposite features a residential refrigerator, a two burner range with overhead microwave oven, and a dishwasher. There is a bar top along the inside wall with storage below, a kitchen island featuring double sinks, and more storage along the inside wall in this kitchen area.
Head up the steps toward the front to a side aisle bathroom on the left. There is a toilet, a vanity sink with overhead medicine cabinet, linen storage, and a 36" x 48" shower.
The very front features a spacious bedroom retreat with a king size slide out bed including shelves on both sides. A chest with 39" TV lift opposite, and a front walk-in closet are perfect for your clothing. There is also a corner cabinet for a stackable washer and dryer if you choose to add, plus so much more!
