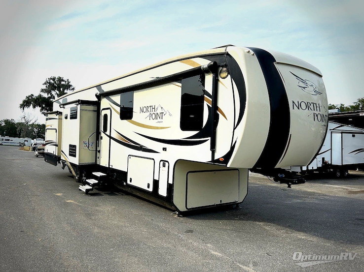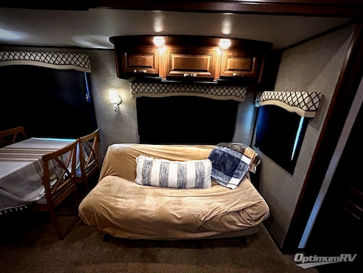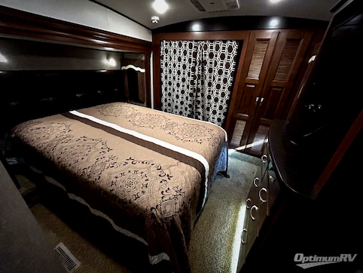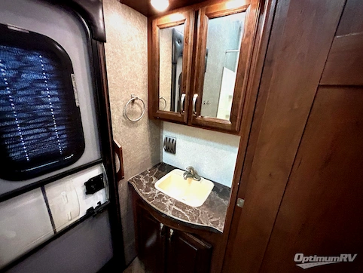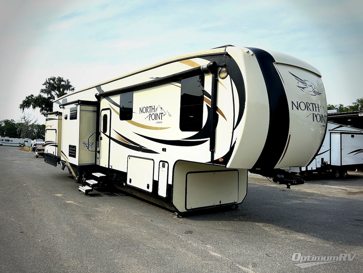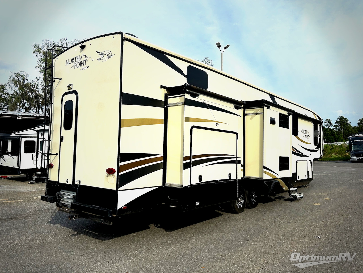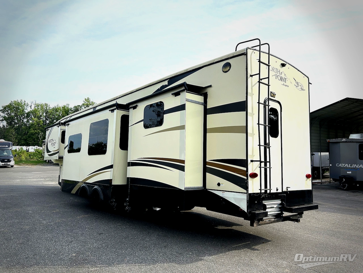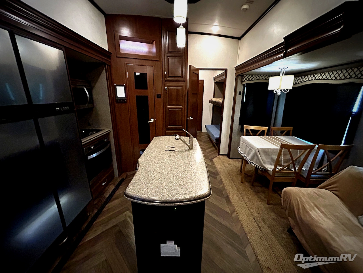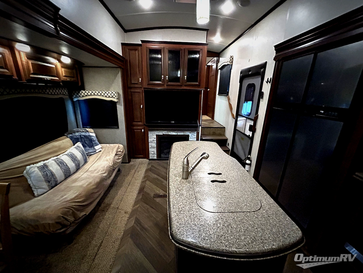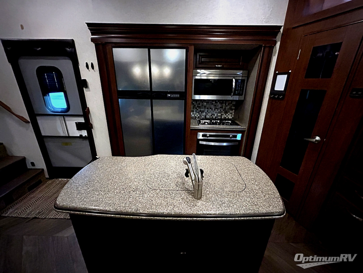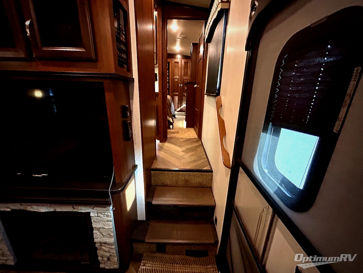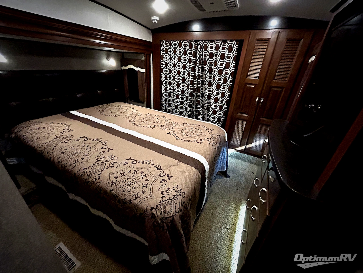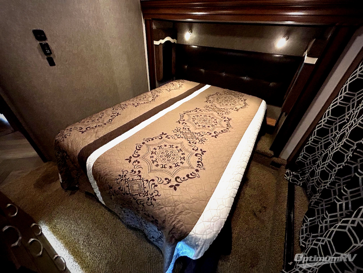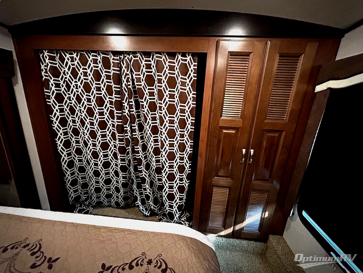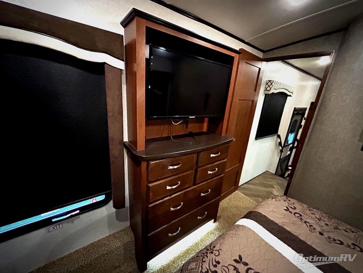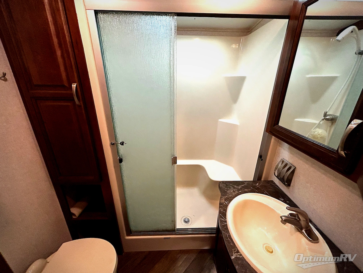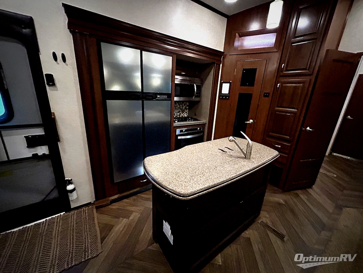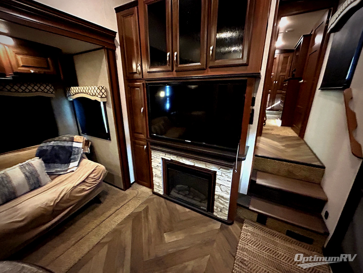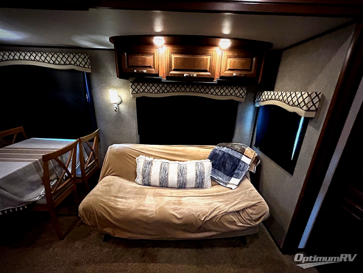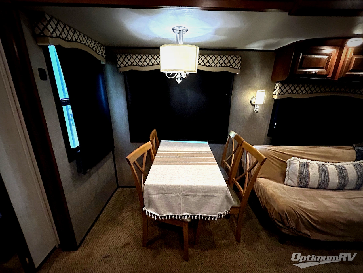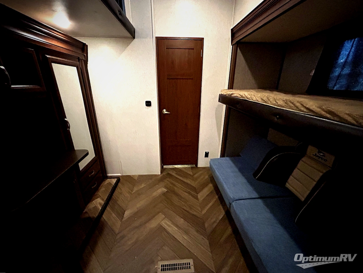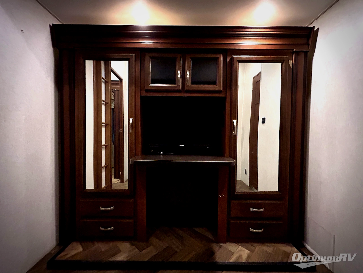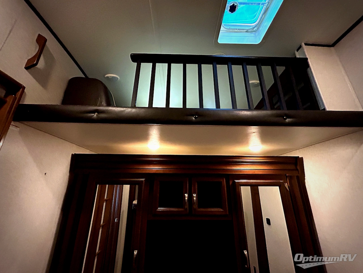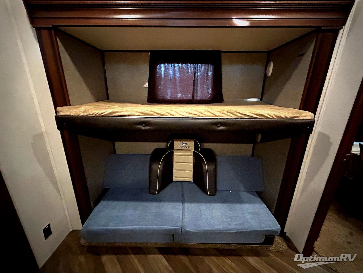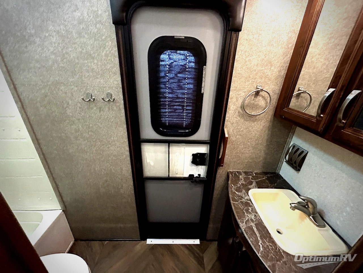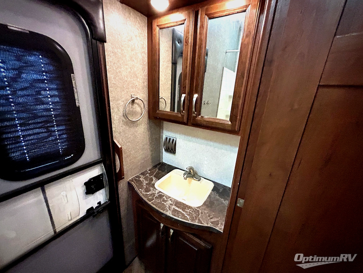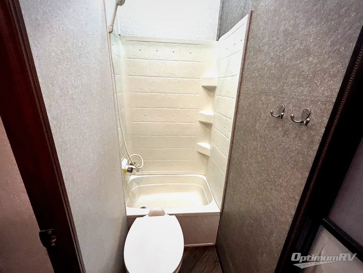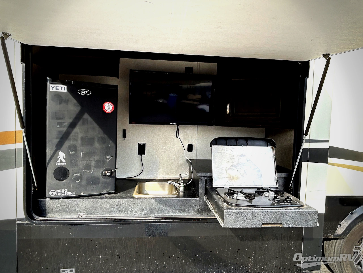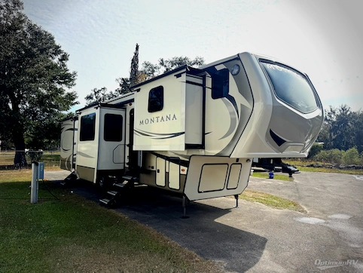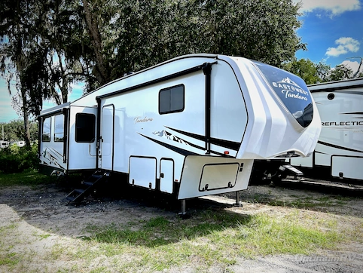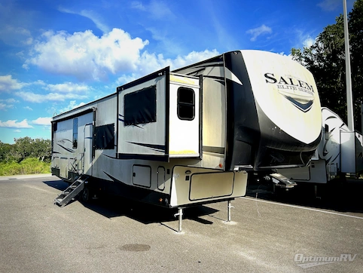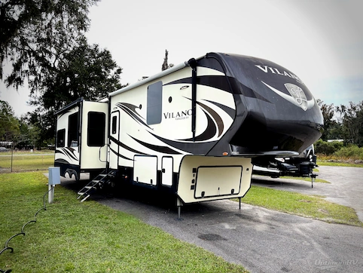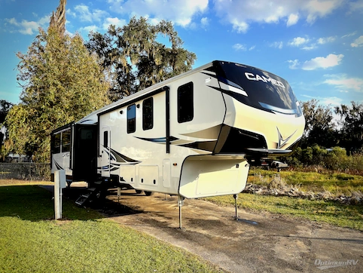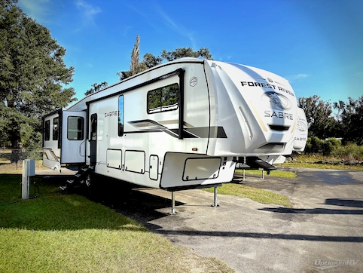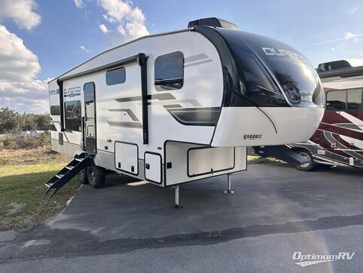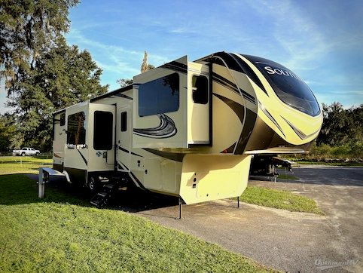- Sleeps 7
- 5 Slides
- 14,200 lbs
- Bunkhouse
- Front Bedroom
- Kitchen Island
Floorplan
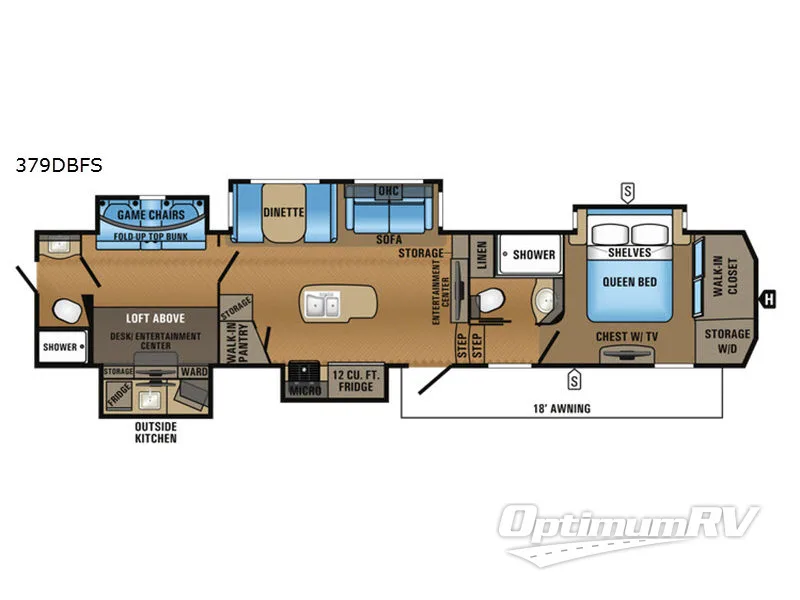
Features
- Bunkhouse
- Front Bedroom
- Kitchen Island
- Loft
- Outdoor Entertainment
- Outdoor Kitchen
- Two Entry/Exit Doors
- Two Full Baths
See us for a complete list of features and available options!
All standard features and specifications are subject to change.
All warranty info is typically reserved for new units and is subject to specific terms and conditions. See us for more details.
Specifications
- Sleeps 7
- Slides 5
- Ext Width 96
- Ext Height 160
- Int Height 108
- Hitch Weight 2,630
- Fresh Water Capacity 75
- Grey Water Capacity 87
- Black Water Capacity 100
- Tire Size 16
- Furnace BTU 40,000
- Axle Count 2
- Available Beds Queen
- Refrigerator Type Norcold
- Refrigerator Size 12
- Cooktop Burners 3
- Number of Awnings 1
- Washer/Dryer Available True
- Dry Weight 14,200
- Cargo Weight 2,795
- Interior Color 3
- Tire Size 16
- TV Info LR LED HDTV, BR 32"" LED HDTV, Ext. TV
- Electrical Service 50
- VIN 1UJCJ0BVXH1LW0076
Description
SPEAK TO A SALES PRO IN OCALA FL. 352-622-2886
Two FULL baths, dual entry, a bunkhouse with loft above, FIVE slides, and an outdoor kitchen with TV are just a few of the reasons you will want this North Point fifth wheel model 379DBFS by Jayco on all of your adventures.
As you enter you will see an entertainment center with TV along the interior wall with storage. Adjacent you will find a slide out bi-fold sofa and booth dinette. You may even decide to choose the optional table and chairs in place of the dinette.
Along the curb side, you will notice the slide out 12 cu. ft. refrigerator and three burner range with overhead microwave oven. You can choose an optional residential refrigerator if you like. There is a kitchen island that features added counter prep space, plus a double sink. A convenient walk-in food pantry is located just off the kitchen slide next to additional storage.
Head towards the front up the steps to find a complete bath and front bedroom. The bath includes a shower, sink, and toilet with overhead linen cabinet.
The front master provides a relaxing space with a queen bed slide out including shelves on both sides of the bed. You can choose a king bed if you like. There is a chest of drawers with TV above opposite the bed. A walk-in closet provides ample space for clothing, and a corner storage closet has been prepped for a washer and dryer if you choose to add.
Head to the rear of this unit and check out the private walk-through bunkhouse, and rear full bath with second entry door into the fifth wheel. The bunkhouse provides dual slide outs creating added floor space with a loft above for additional sleeping space. The road side slide features game chairs that the kids will love and a fold up bunk above. You can also choose a hide-a-bed option with flip-up top bunk, the choice is all yours! The curb side slide features a desk and entertainment center with TV and storage, plus a wardrobe. The rear bath offers a shower, toilet, and sink, plus the second entry door from outside mentioned above, now that's convenient!
The exterior features a 18' awning off the main entry door, outside storage, and the outdoor kitchen for the chef in the family to enjoy including a TV, plus so much more!
