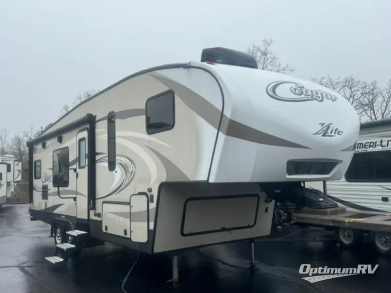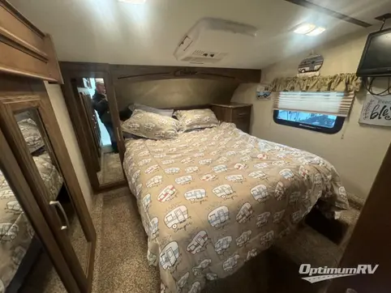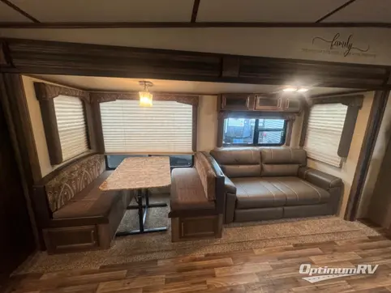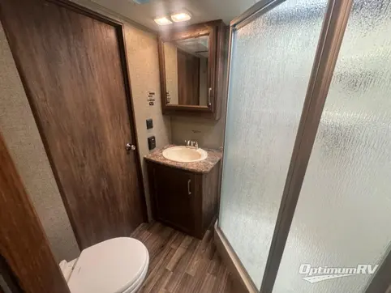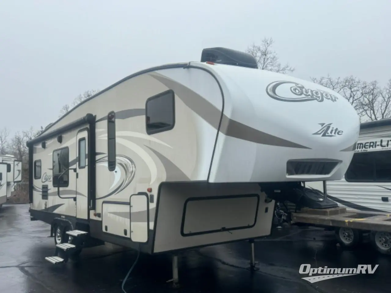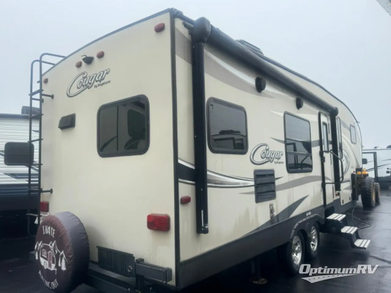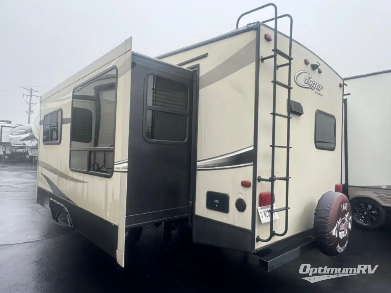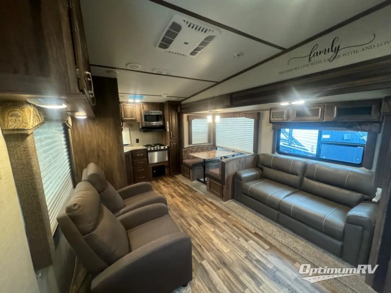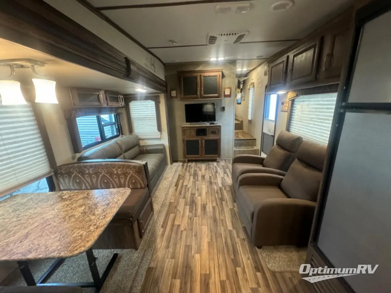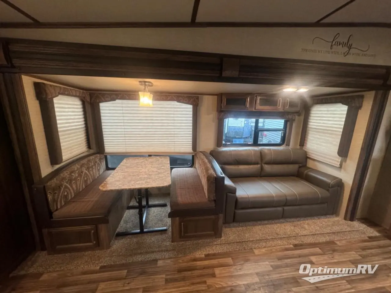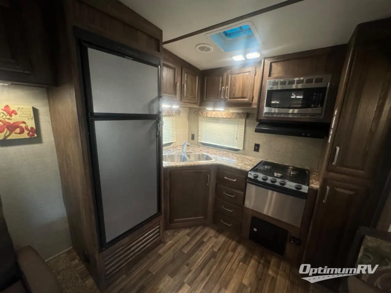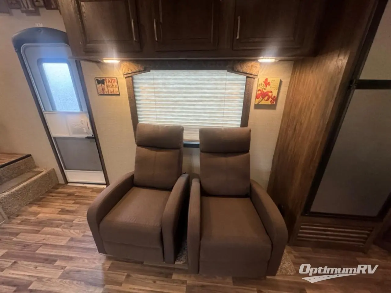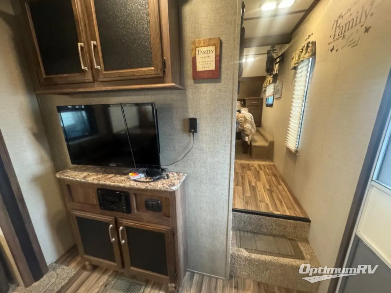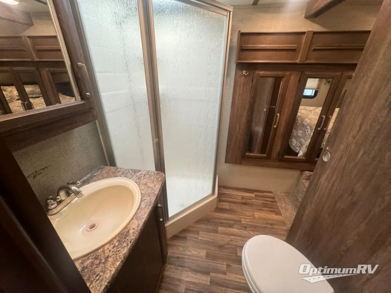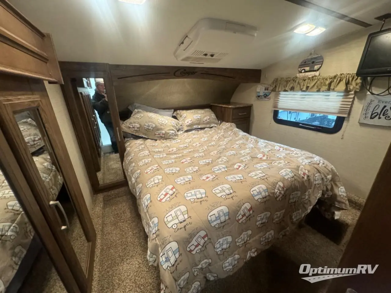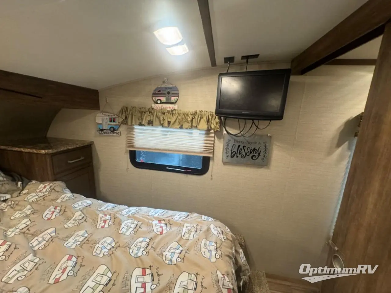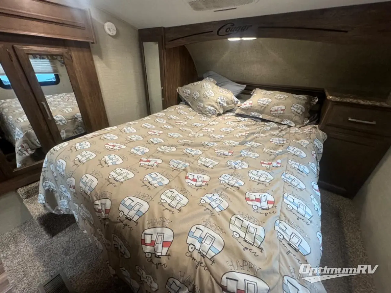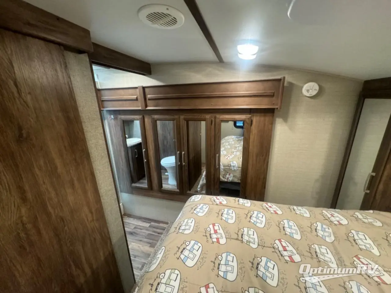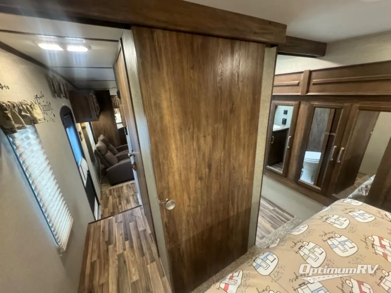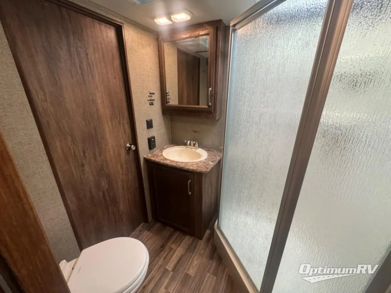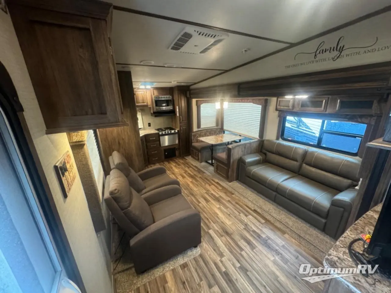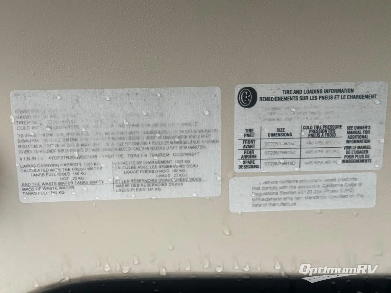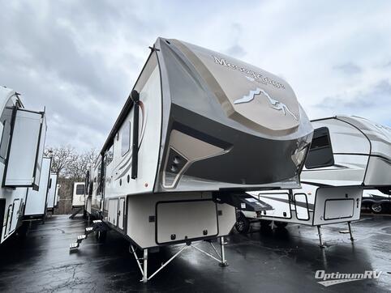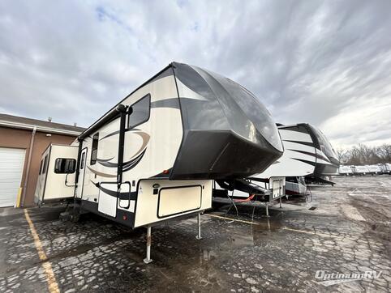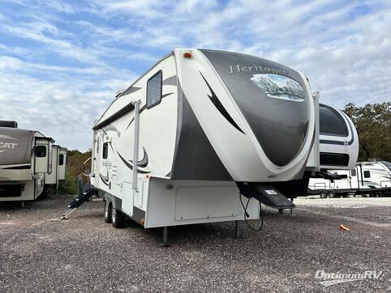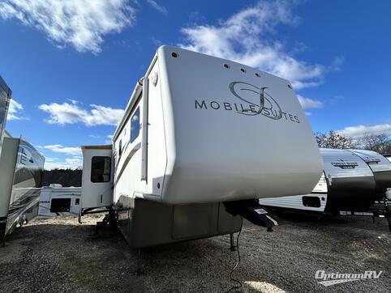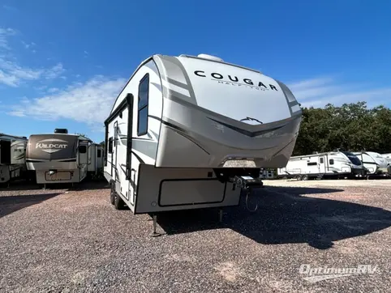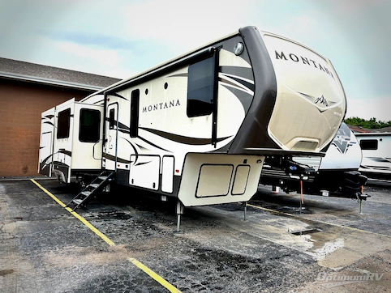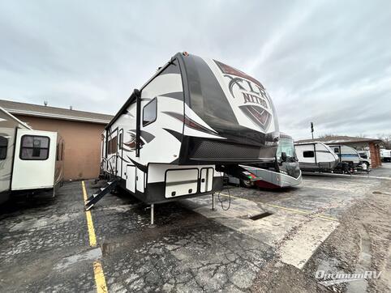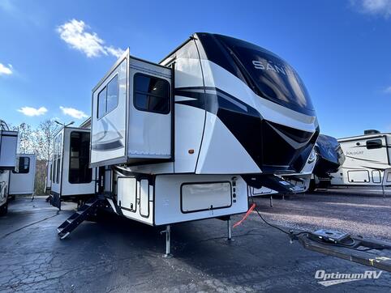- Sleeps 5
- 2 Slides
- 30ft 5.00in Long
- 7,195 lbs
- Front Bedroom
- Rear Kitchen
Floorplan
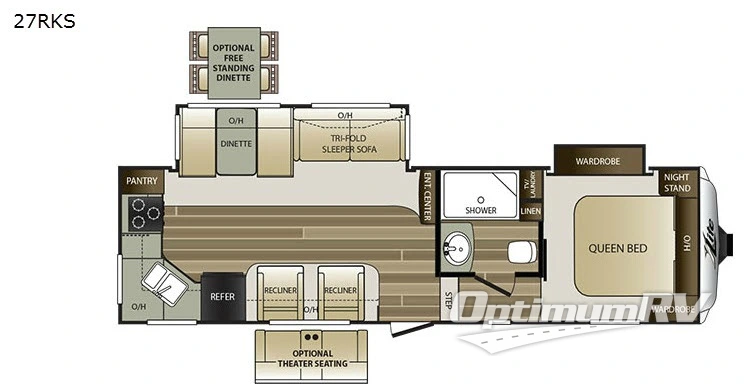
Features
- Front Bedroom
- Rear Kitchen
See us for a complete list of features and available options!
All standard features and specifications are subject to change.
All warranty info is typically reserved for new units and is subject to specific terms and conditions. See us for more details.
Specifications
- Sleeps 5
- Slides 2
- Ext Width 96
- Ext Height 143
- Length 365
- Hitch Weight 1,355
- Fresh Water Capacity 43
- Grey Water Capacity 60
- Black Water Capacity 30
- Tire Size ST225/75R15D
- Furnace BTU 30,000
- Available Beds Queen
- Refrigerator Type 2 door
- Refrigerator Size 8
- Cooktop Burners 3
- Shower Type Shower w/Seat
- Number of Awnings 1
- Dry Weight 7,195
- Cargo Weight 2,805
- Tire Size ST225/75R15D
- TV Info LR LCD, BR LCD
- VIN 4YDF27R20HV502438
Description
This Cougar X-Lite fifth wheel 27RKS by Keystone RV features a rear kitchen layout, a single slide for added interior space, and all that you need to enjoy your time on the road.
Step inside and see the recliners to the left of the door with storage cabinetry above each, or you can choose optional theater seats. There is an entertainment center straight ahead through the door plus space to store things above and below.
Enjoy the extra floor space provided with the slide out tri-fold sleeper sofa and booth dinette. Both provide overhead storage and can accommodate guests for sleeping when needed. In place of the dinette you can choose an optional free-standing table with chairs.
The rear of the unit offers a kitchen with all the amenities you need to prepare and cook food for your family. There is a refrigerator, double kitchen sink, a three burner range, and pantry with overhead storage.
To the right of the entry door head up a step to the front master bedroom and bathroom. The side aisle bath is on your left and features shower, toilet, and sink. The bedroom also offers a queen size bed, bedside wardrobe, and nightstand, plus so much more!
Similar RVs
- MSRP:
$40,415$33,971 - As low as $245/mo
- MSRP:
$21,878$14,968 - As low as $108/mo
