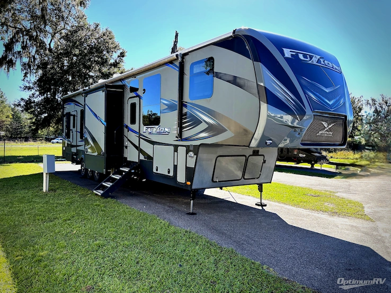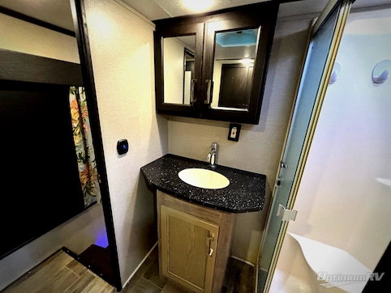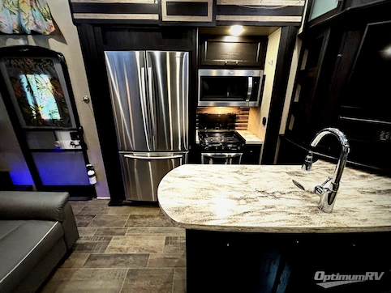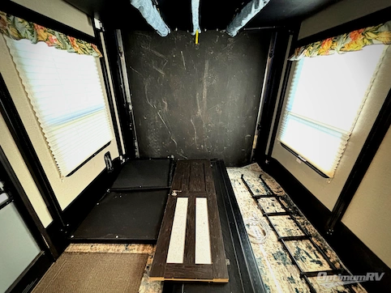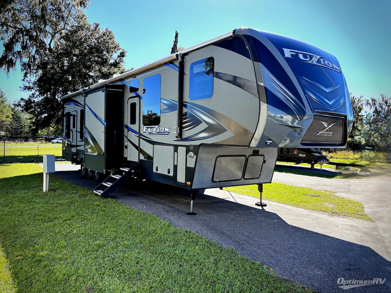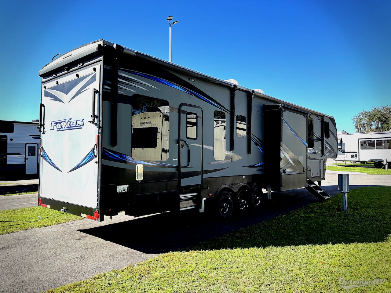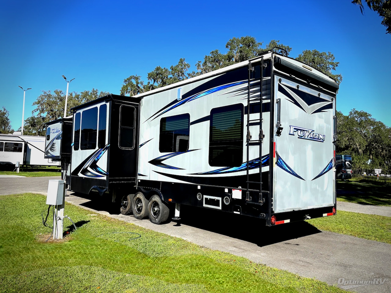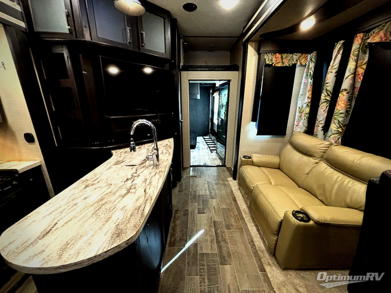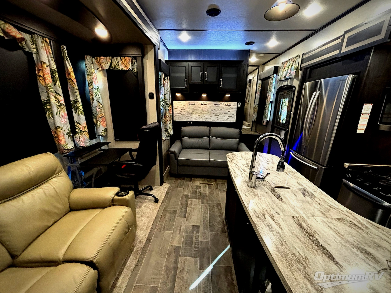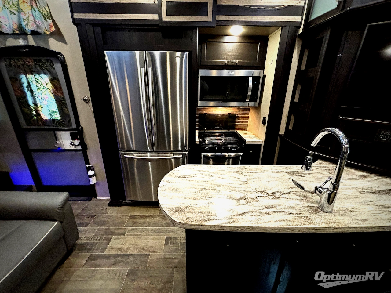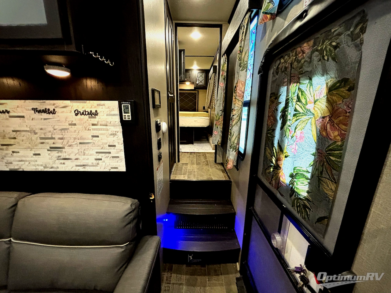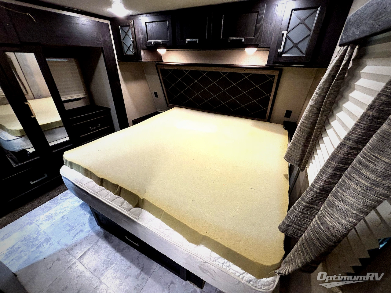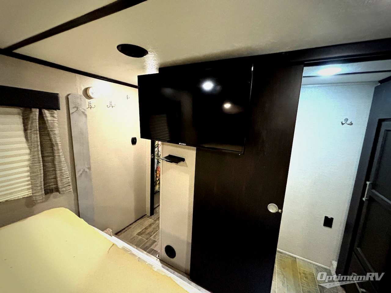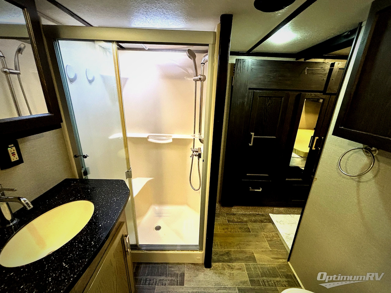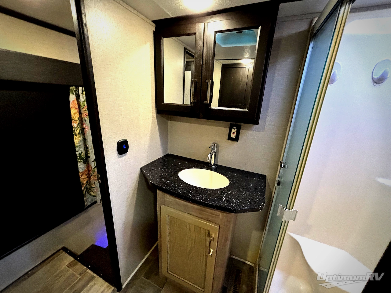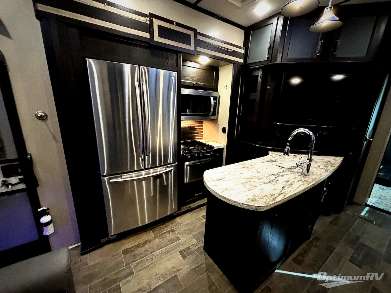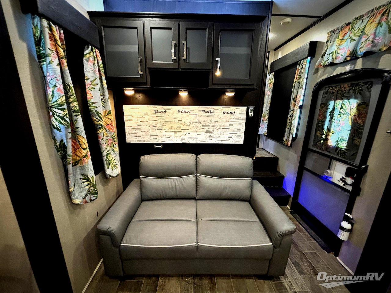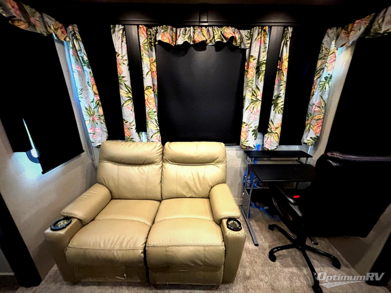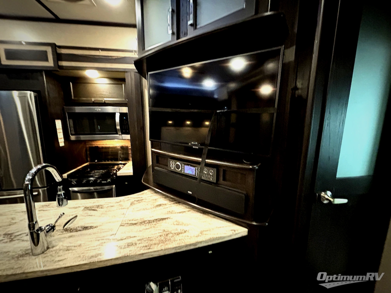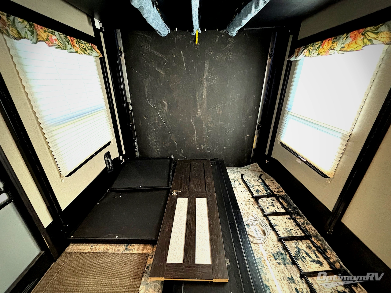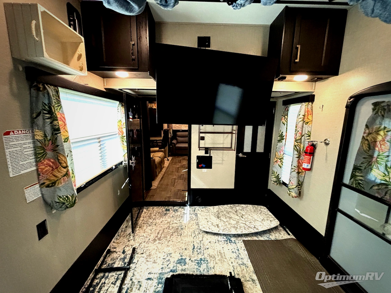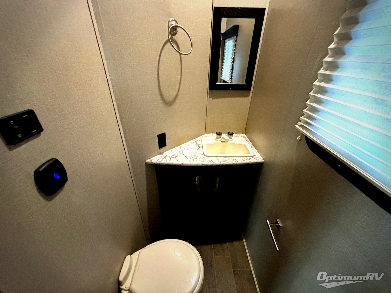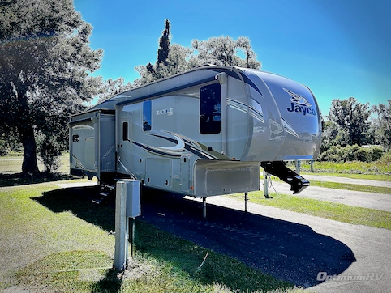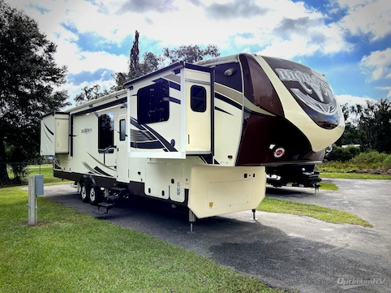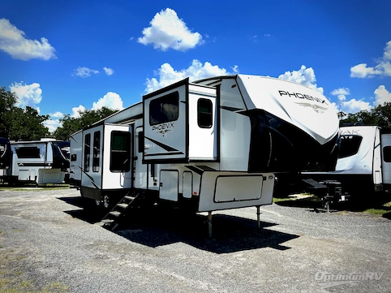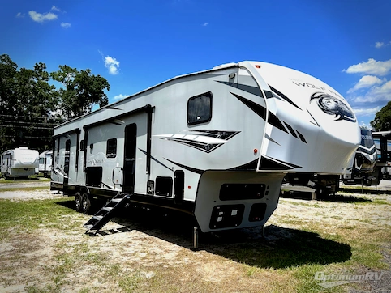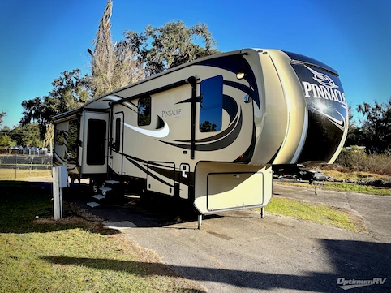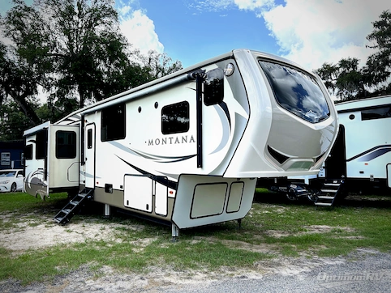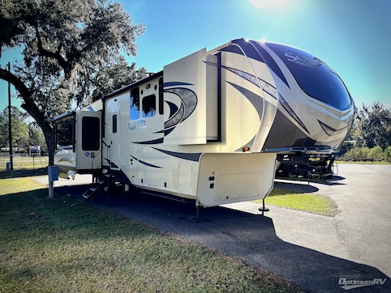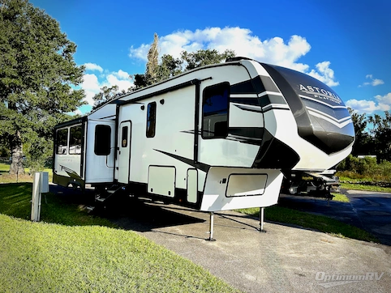- Sleeps 8
- 3 Slides
- 43ft 4.00in Long
- 15,365 lbs
- Bath and a Half
- Front Bedroom
Floorplan

Features
- Bath and a Half
- Front Bedroom
- Loft
- Toy Hauler
- Two Entry/Exit Doors
See us for a complete list of features and available options!
All standard features and specifications are subject to change.
All warranty info is typically reserved for new units and is subject to specific terms and conditions. See us for more details.
Specifications
- Sleeps 8
- Slides 3
- Ext Width 102
- Ext Height 159
- Length 520
- Hitch Weight 3,665
- Fresh Water Capacity 110
- Grey Water Capacity 88
- Black Water Capacity 88
- Tire Size ST235/85R16G
- Furnace BTU 35,000
- Dry Weight 15,365
- Cargo Weight 3,635
- Interior Color 3
- Tire Size ST235/85R16G
- VIN 4YDF42335HF811010
Description
SPEAK TO A SALES PRO IN OCALA FL. 352-622-2886
With this Fuzion toy hauler fifth wheel in tow you can be assured of a great time when you arrive at your destination. This model 423 features triple slides, one and a half baths, a loft, and a 12'6" garage for your favorite ride on toys!
You will love the 8' rear ramp garage door for ease of loading your off-road toys. You will find in this garage area plenty of overhead cabinets for your gear, and a drop down top queen bed with dual opposing sofas in the rear cargo space for added sleeping and seating once things are unloaded at camp. There is also a loft in front, a space prepped for a washer and dryer if you choose to add, and a 40" LED TV. A convenient half bath is an added bonus so you can keep all the dirt and grime out of the main living quarters.
Enter the living space through the interior garage door, or through the centrally located side entry closest to the front. Here you will find a wide open space that contains the kitchen and living room. There is a slide out 18 cu. ft. gas/electric RV refrigerator or choose an optional residential refrigerator and three burner range, plus a counter peninsula off the outer angled 1/2 bath wall that also features an LED TV. You will also find a pantry for your non-perishables, and overhead cabinets for ample storage for your dishes and things.
The opposite side of the main living space features a slide out sofa, and there is also a smaller sofa along the interior wall with storage overhead.
Head up the steps in front to the right of the main door to a front master bedroom and bath. The bath is first on your left at the top of the steps and features a residential shower, toilet, and vanity with sink. There is a door in the hall, plus a second door that slides and leads you into the front master bedroom where you have immediate access to the wardrobe slide from inside the bath.
The master bedroom is spacious thanks to the large slide out wardrobe and drawers. You will easily be able to get a great night's rest on the residential queen bed or choose a Fuzion king size bed option. There is also storage overhead, and beside the bed, plus so much more!
You will love the 8' rear ramp garage door for ease of loading your off-road toys. You will find in this garage area plenty of overhead cabinets for your gear, and a drop down top queen bed with dual opposing sofas in the rear cargo space for added sleeping and seating once things are unloaded at camp. There is also a loft in front, a space prepped for a washer and dryer if you choose to add, and a 40" LED TV. A convenient half bath is an added bonus so you can keep all the dirt and grime out of the main living quarters.
Enter the living space through the interior garage door, or through the centrally located side entry closest to the front. Here you will find a wide open space that contains the kitchen and living room. There is a slide out 18 cu. ft. gas/electric RV refrigerator or choose an optional residential refrigerator and three burner range, plus a counter peninsula off the outer angled 1/2 bath wall that also features an LED TV. You will also find a pantry for your non-perishables, and overhead cabinets for ample storage for your dishes and things.
The opposite side of the main living space features a slide out sofa, and there is also a smaller sofa along the interior wall with storage overhead.
Head up the steps in front to the right of the main door to a front master bedroom and bath. The bath is first on your left at the top of the steps and features a residential shower, toilet, and vanity with sink. There is a door in the hall, plus a second door that slides and leads you into the front master bedroom where you have immediate access to the wardrobe slide from inside the bath.
The master bedroom is spacious thanks to the large slide out wardrobe and drawers. You will easily be able to get a great night's rest on the residential queen bed or choose a Fuzion king size bed option. There is also storage overhead, and beside the bed, plus so much more!
