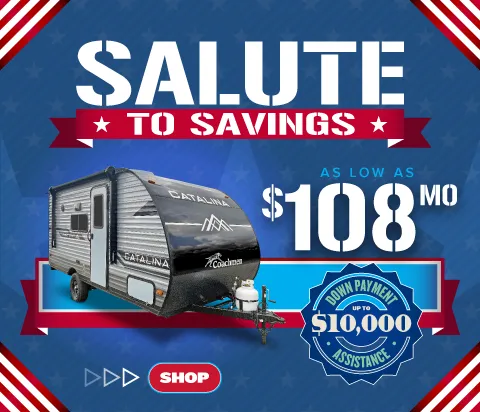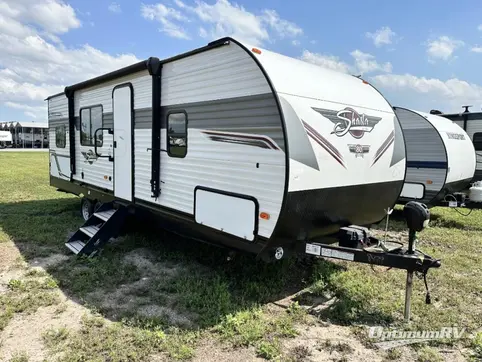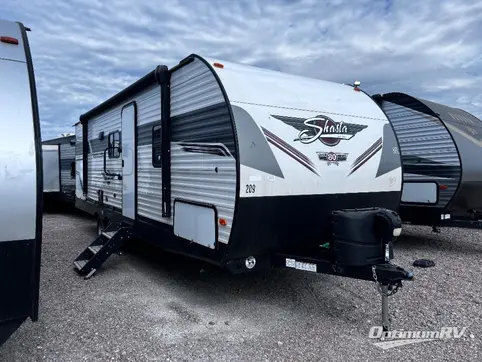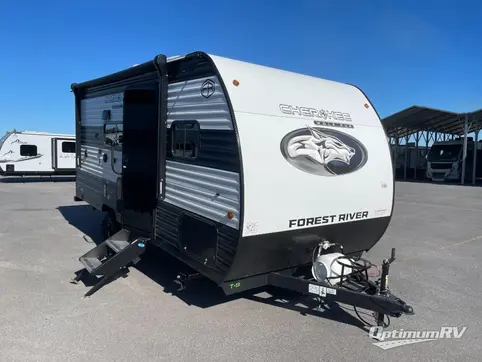- Sleeps 6
- 2 Slides
- 34ft 10.00in Long
- 7,525 lbs
- Front Bedroom
- Outdoor Kitchen
Floorplan

Features
- Front Bedroom
- Outdoor Kitchen
- Rear Living Area
- Two Entry/Exit Doors
See us for a complete list of features and available options!
All standard features and specifications are subject to change.
All warranty info is typically reserved for new units and is subject to specific terms and conditions. See us for more details.
Specifications
- Sleeps 6
- Slides 2
- Ext Width 96
- Ext Height 136
- Length 418
- Hitch Weight 935
- Fresh Water Capacity 53
- Grey Water Capacity 76
- Black Water Capacity 38
- Tire Size ST225/75R15D
- Furnace BTU 30,000
- Axle Count 2
- Dry Weight 7,525
- Cargo Weight 1,975
- Interior Color Hearthstone, Rosewood, Teak
- Tire Size ST225/75R15D
- TV Info 1
- VIN 4YDT27724EB452307
Description
SPEAK TO ONE OF OUR PURCHASING EXPERTS IN LA FERIA AT 956-215-8805
You will enjoy spending time camping in this Keystone Outback Diamond Super Lite travel trailer 277RL. With its rear living layout and dual slides you will be amazed at the roominess inside.
Enter the door closest to the rear and be greeted by a nice living space featuring two lounge chairs along the rear back wall. There are overhead cabinets for storage above and an end table between the two chairs.
Round the corner and see that the seating continues with a sofa sleeper including overhead storage along with a booth dinette in a nice slide out providing added foot traffic space inside. An LCD TV is centrally located and can easily be viewed from any seating in the room.
The kitchen supplies you with all the appliances and storage that allows you to prepare and cook food for your family. There is a double kitchen sink that makes cleaning up a cinch just to the right of that rear most entry door. Next, find a three burner range, refrigerator for your perishables, and a pantry for all of your canned and dry good storage. There are also overhead cabinets and lower cupboards and drawers too.
A corner linen cabinet follows the kitchen pantry and is conveniently located across from the door to the bathroom. There is also a second side entry door which makes using the bathroom from outside very convenient. Inside the bath find an angled shower, toilet and sink, plus a sliding door that leads right into the front master bedroom.
The front bedroom offers a place to relax and sleep with a slide out queen size bed including overhead storage. There is also a full front wall wardrobe for clothing, and a dresser plus TV opposite the bed.
On the outside of this Outback unit enjoy extra storage space in the front pass-through compartment, plus there is an outdoor kitchen which features a single sink, and two burner cook-top stove, and so much more!



































