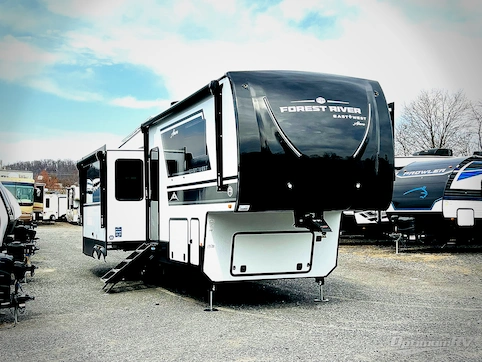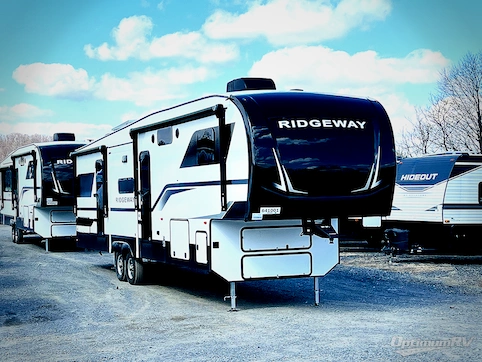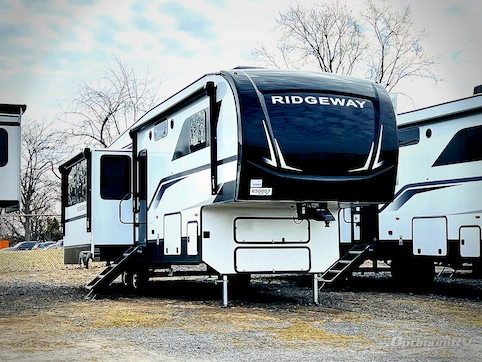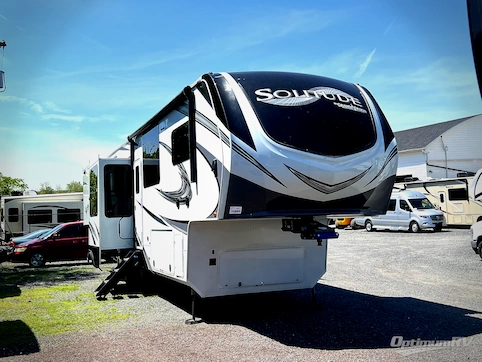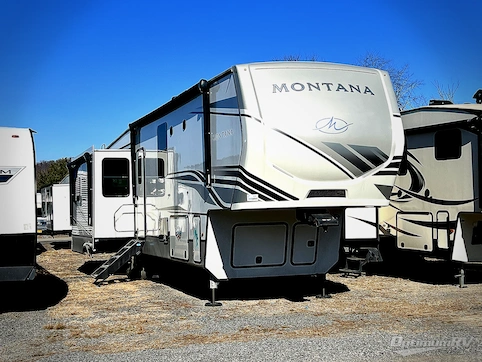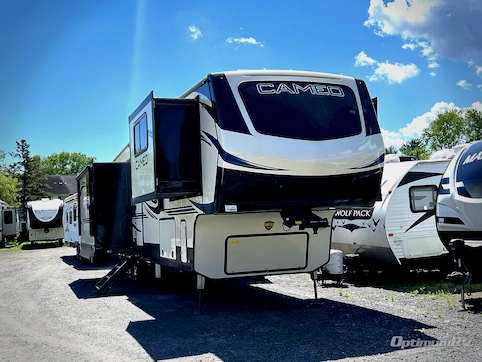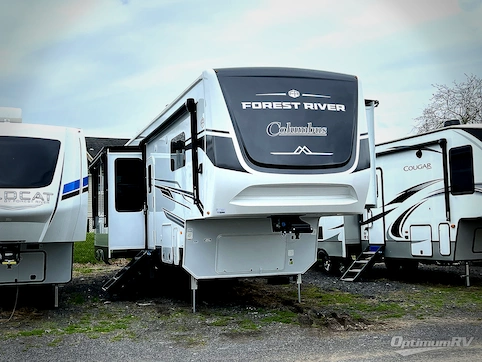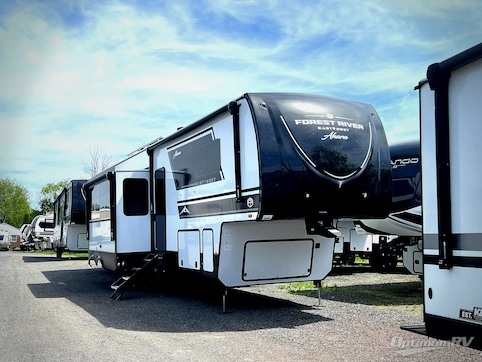- Sleeps 8
- 3 Slides
- 15,905 lbs
- Front Bedroom
- Loft
- Toy Hauler
Floorplan
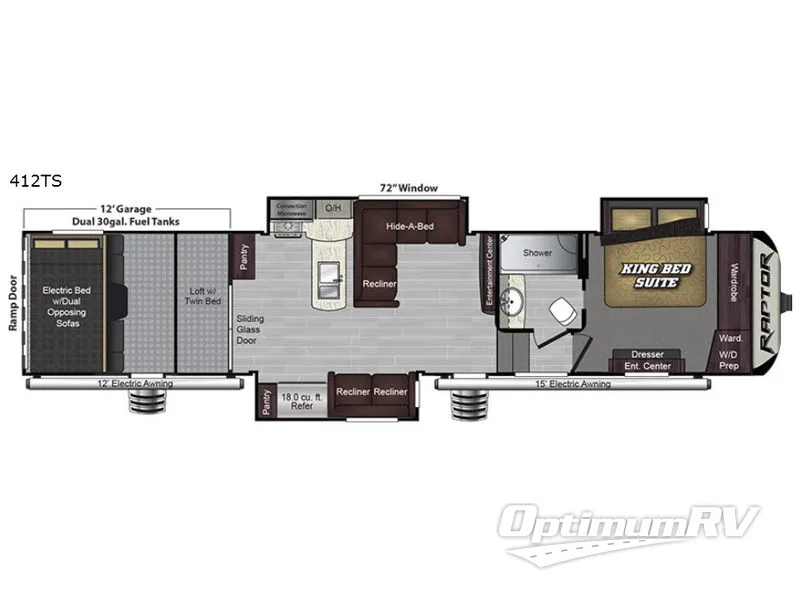
Features
- Front Bedroom
- Loft
- Toy Hauler
- Two Entry/Exit Doors
See us for a complete list of features and available options!
All standard features and specifications are subject to change.
All warranty info is typically reserved for new units and is subject to specific terms and conditions. See us for more details.
Specifications
- Sleeps 8
- Slides 3
- Ext Height 162
- Hitch Weight 3,985
- Fresh Water Capacity 129
- Grey Water Capacity 82
- Black Water Capacity 44
- Tire Size ST235/85R16G
- Furnace BTU 35,000
- Dry Weight 15,905
- Cargo Weight 3,095
- Tire Size ST235/85R16G
- VIN 4YDF41235HR800003
Description
You will have no problem traveling with your favorite toys in this Keystone Raptor model 412TS. This fifth wheel toy hauler has everything you need for comfort on the inside, plus a 12' garage with dual 30 gallon fuel tanks to keep the toys going all weekend long.
Step inside the garage space using the rear ramp door. You can see that loading would be a cinch. There is a side man door in the garage for easy access when the ramp door is closed and a sliding glass door to the main living space making it easy to open things up when the toys are removed. There is a twin loft bed above the garage that the kids will surely love, and an electric bed with dual opposing sofas in the rear for more sleeping space at night and lounging during the day.
Inside the main living and kitchen area there are two opposing slides which creates a bit more space. A pantry to your left of the sliding glass doors and a slide out three burner range, convection microwave, counter peninsula with large sink, and L-shaped hide-a-bed sofa with recliner combined. There is a 72" window behind the sofa allowing natural light inside. An entertainment center is located on the interior living room wall for your enjoyment.
On the opposite side of the room there are dual recliners, a 18 cu. ft. refrigerator, and a second pantry slide out.
Step up two steps to a bath on your left featuring a shower with seat, toilet, and a vanity with sink. Plus there is a sliding door into the bedroom for easy access.
Head into the front private bedroom with slide out king bed suite, a dresser with entertainment center above, and full wall wardrobes along the front wall. You can even choose to add a washer and dryer if you like.
