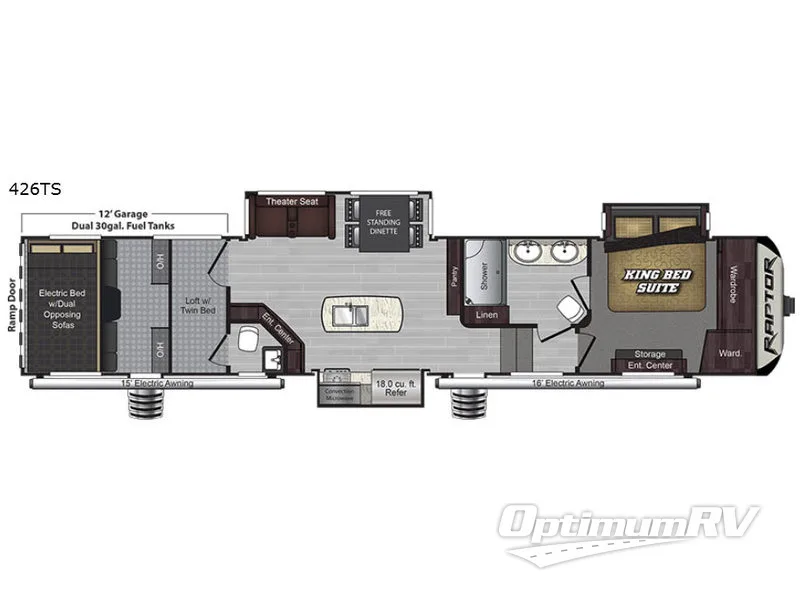



See us for a complete list of features and available options!
All standard features and specifications are subject to change.
All warranty info is typically reserved for new units and is subject to specific terms and conditions. See us for more details.
Load your toys, some food, and a few friends before heading out for a weekend filled with fun! This dual entry Keystone Raptor toy hauler fifth wheel 426TS will make life on the road easy and comfortable with the TWO sinks in the master bathroom, a half bath in the cargo area, a kitchen island for more prep space, and dual 30 gallon fuel tanks, plus so much more!
The 12' garage has room enough for a few toys, plus the cargo area's sleeping accommodations provide enough space for a total of seven sleepers in the fifth wheel with the electric bed and dual opposing sofas. The ramp door makes loading and unloading easy, and there is overhead storage space for your gear. You will also find a twin bed loft above the garage area that overlooks the main living space inside. A nice half bath makes it easy to keep the dirt and grim outside where it belongs when coming in from playing on the trails to use the bathroom.
Inside the main living area find a wide open combined space with dual opposing slides. As you enter through the cargo area, there is a slide out theater seat for two and a free standing dinette with chairs to your left. An entertainment center is along the outer wall of the half bath for your inside enjoyment.
The opposite slide features a three burner range, convection microwave, and a 18 cu. ft. refrigerator, plus there is a pantry along the interior wall next to the dinette. You are sure to love the center island with a double kitchen sink.
Head up the steps in front and find a full bath on your left. The bath features a vanity with TWO sinks, a shower with seat, toilet, and linen storage. There is a second entry into the bathroom from the bedroom.
The front private master bedroom features a king bed suite slide, storage opposite with entertainment center above, and two wardrobes along the front wall.
Outside you will also enjoy the dual 30 gallon fuel tanks that will easily keep the fun going all weekend, and the electric awnings over each side entry door to create added living space outside, plus more!