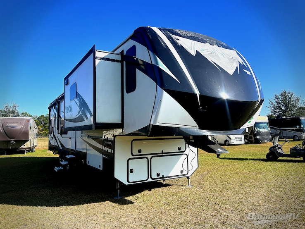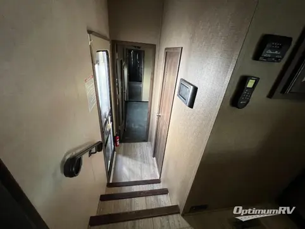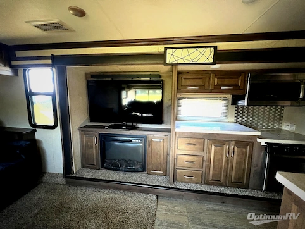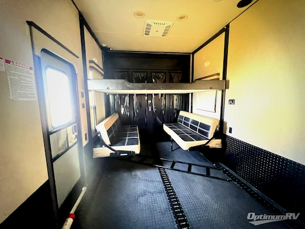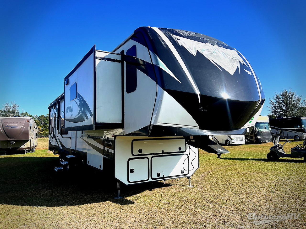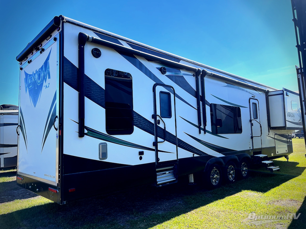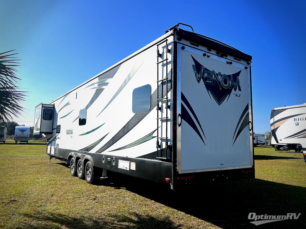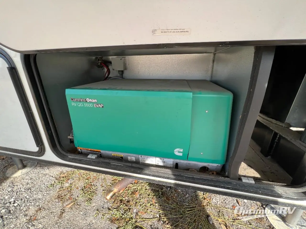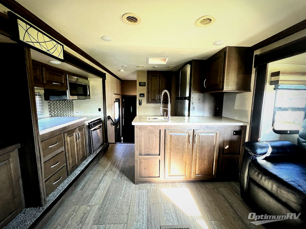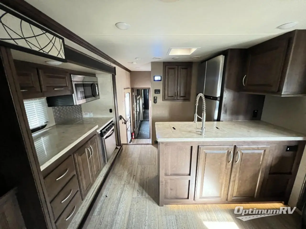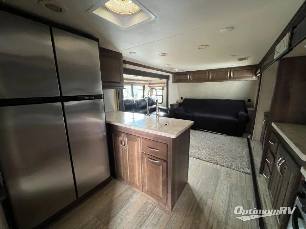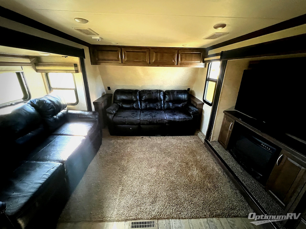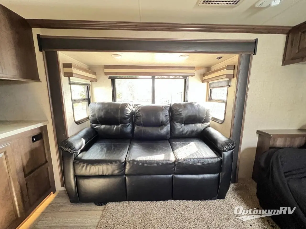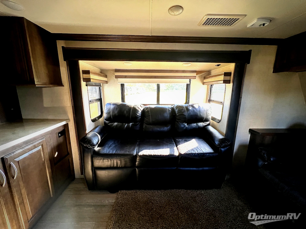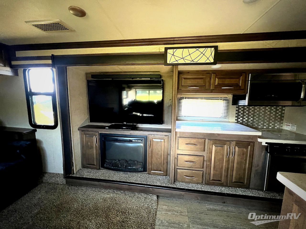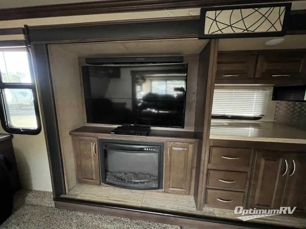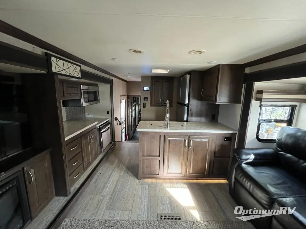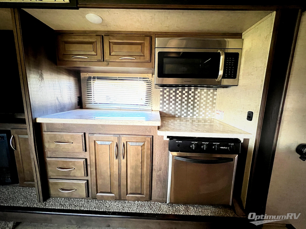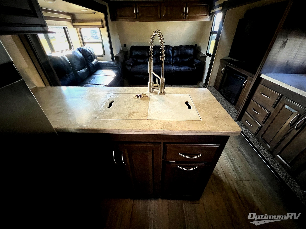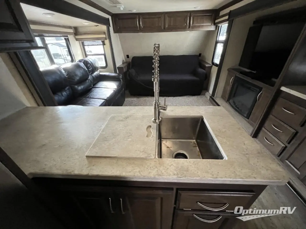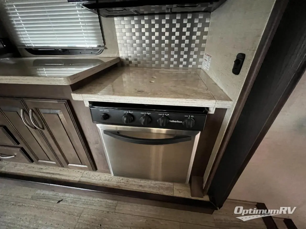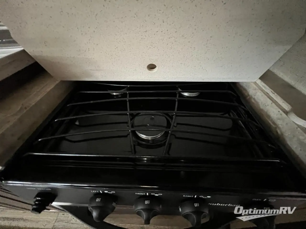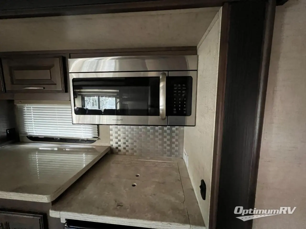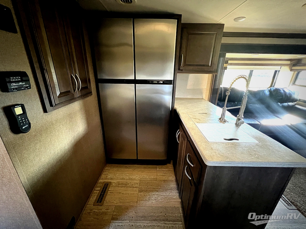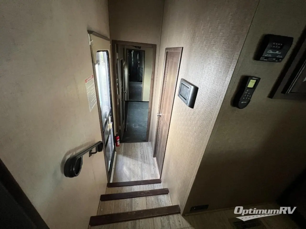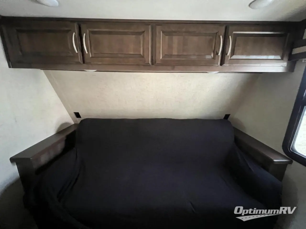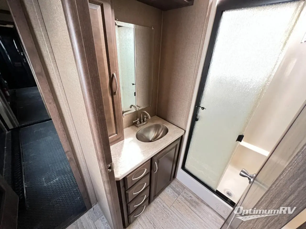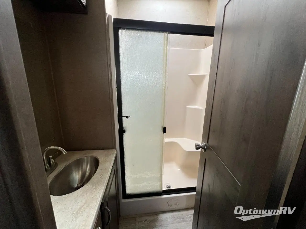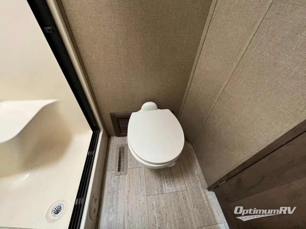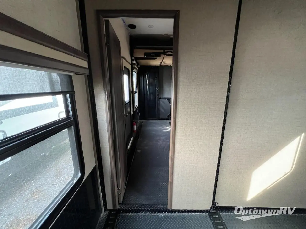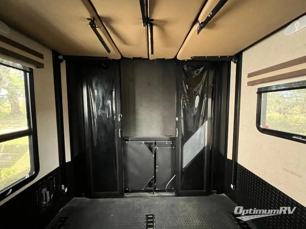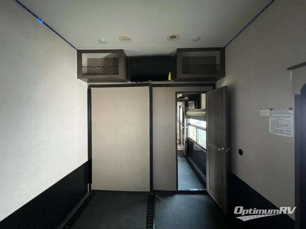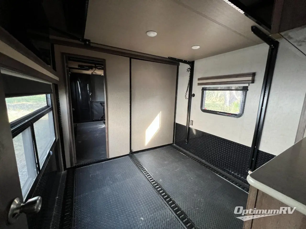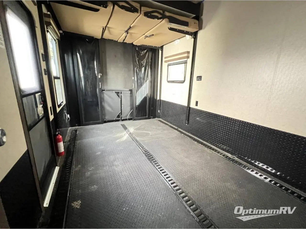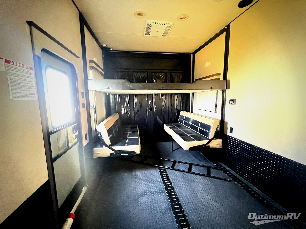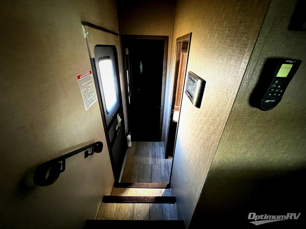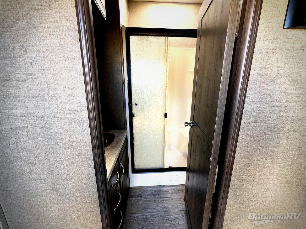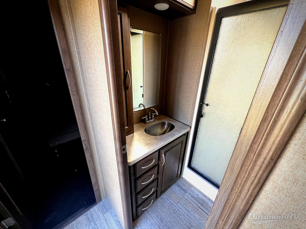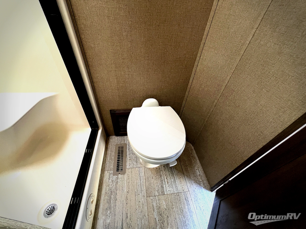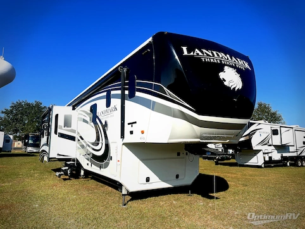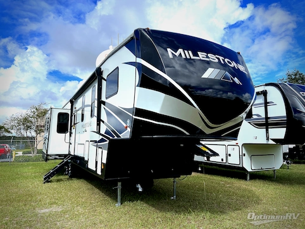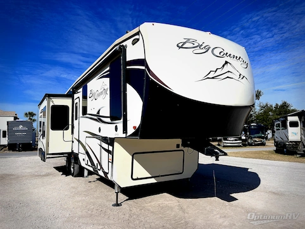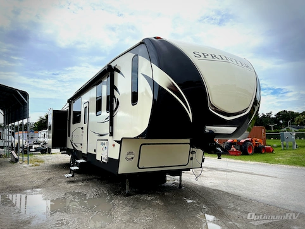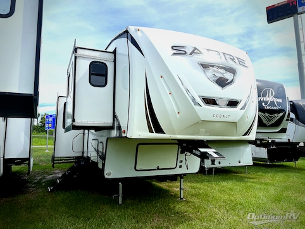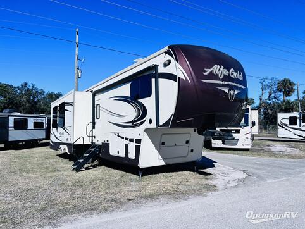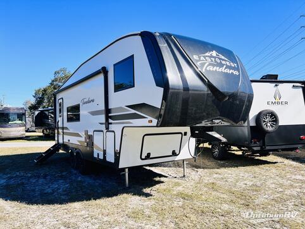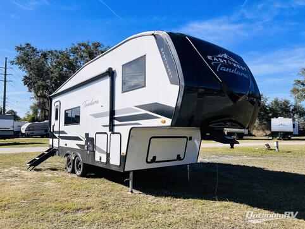- Sleeps 10
- 2 Slides
- 13,620 lbs
- Front Living
- Toy Hauler
- Two Entry/Exit Doors
Floorplan
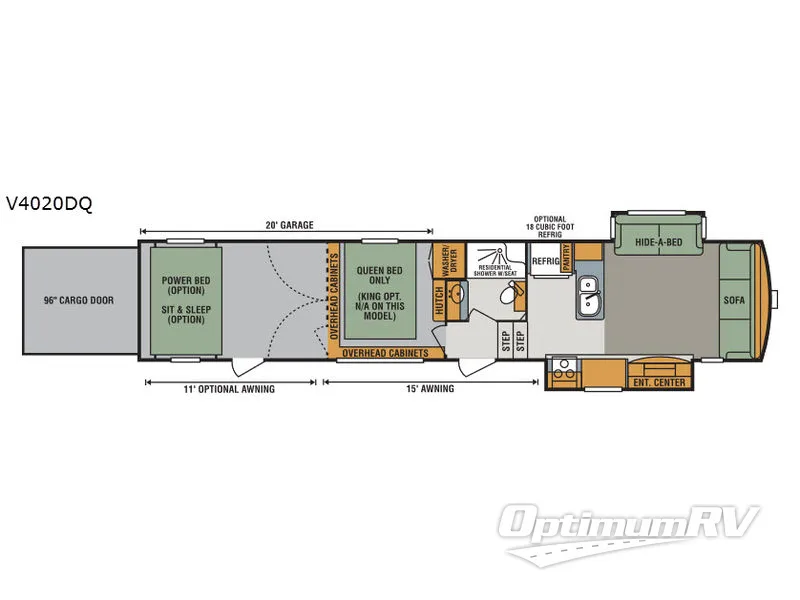
Features
- Front Living
- Toy Hauler
- Two Entry/Exit Doors
See us for a complete list of features and available options!
All standard features and specifications are subject to change.
All warranty info is typically reserved for new units and is subject to specific terms and conditions. See us for more details.
Specifications
- Sleeps 10
- Slides 2
- Ext Width 101
- Ext Height 160
- Int Height 102
- Hitch Weight 2,750
- GVWR 19,000
- Fresh Water Capacity 100
- Grey Water Capacity 114
- Black Water Capacity 40
- Tire Size 16
- Furnace BTU 35,000
- Axle Count 2
- Available Beds Queen
- Refrigerator Size 8
- Cooktop Burners 3
- Shower Type Shower w/Seat
- Number of Awnings 2
- Washer/Dryer Available True
- Dry Weight 13,620
- Cargo Weight 5,380
- Tire Size 16
- Garage Size 240
- TV Info LR HD LED, BR Flat Panel, Garage HD Flat Panel
- Electrical Service 50
- VIN 4EZFH4036H6099404
Description
This KZ Venom fifth wheel toy hauler allows you to hit the road with all the comforts of home, including your garage. Model V4020DQ offers 20' of cargo toy parking space that includes a lift away wall which easily creates a second private bedroom in the front garage area! There are also two slide outs in the front of this unit that creates a true home like feel with the added floor space.
Step inside the 96" rear cargo door for easy loading and unloading. You can add a power bed lift and Sit and Sleep option below for added seating and sleeping space for extra family or friends. There is also a side man door along the curb side for easy access to the garage area once the cargo door is closed. A lift away wall can be dropped into place to create a private second bedroom up front in the cargo area. Here you will find a queen bed, and hutch for storage, plus a washer and dryer. Now that's convenient! You can even choose a ramp door patio option with entry steps and an electric awning if you like.
Head through the door and find yourself in the main fifth wheel living space. There is a complete bath to your immediate left that offers a residential shower with seat, toilet, and vanity with sink.
Head up two steps to the kitchen and front living room where you will find added space thanks to dual slide outs. The curb side slide features a three burner range, counter space, and an entertainment center. There is a larger sofa across the front of the unit, and a hide-a-bed sofa in the road side slide. Along the road side you will also find a refrigerator, pantry, and counter peninsula which features a double sink, plus so much more!
On the outside you can enjoy a bit of protection from the elements with a 15' awning featured off the main side entry door. You can opt. for a second 11' awning that would cover the garage side door area as well.
Step inside the 96" rear cargo door for easy loading and unloading. You can add a power bed lift and Sit and Sleep option below for added seating and sleeping space for extra family or friends. There is also a side man door along the curb side for easy access to the garage area once the cargo door is closed. A lift away wall can be dropped into place to create a private second bedroom up front in the cargo area. Here you will find a queen bed, and hutch for storage, plus a washer and dryer. Now that's convenient! You can even choose a ramp door patio option with entry steps and an electric awning if you like.
Head through the door and find yourself in the main fifth wheel living space. There is a complete bath to your immediate left that offers a residential shower with seat, toilet, and vanity with sink.
Head up two steps to the kitchen and front living room where you will find added space thanks to dual slide outs. The curb side slide features a three burner range, counter space, and an entertainment center. There is a larger sofa across the front of the unit, and a hide-a-bed sofa in the road side slide. Along the road side you will also find a refrigerator, pantry, and counter peninsula which features a double sink, plus so much more!
On the outside you can enjoy a bit of protection from the elements with a 15' awning featured off the main side entry door. You can opt. for a second 11' awning that would cover the garage side door area as well.
